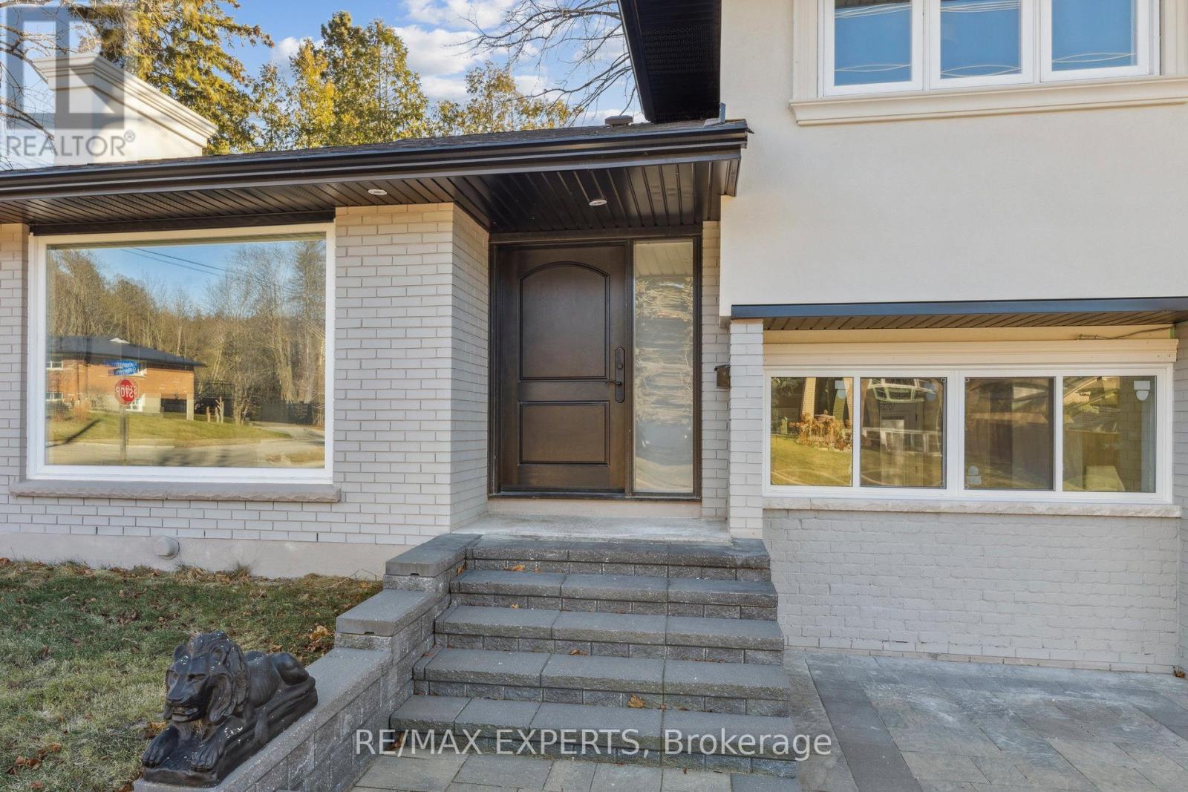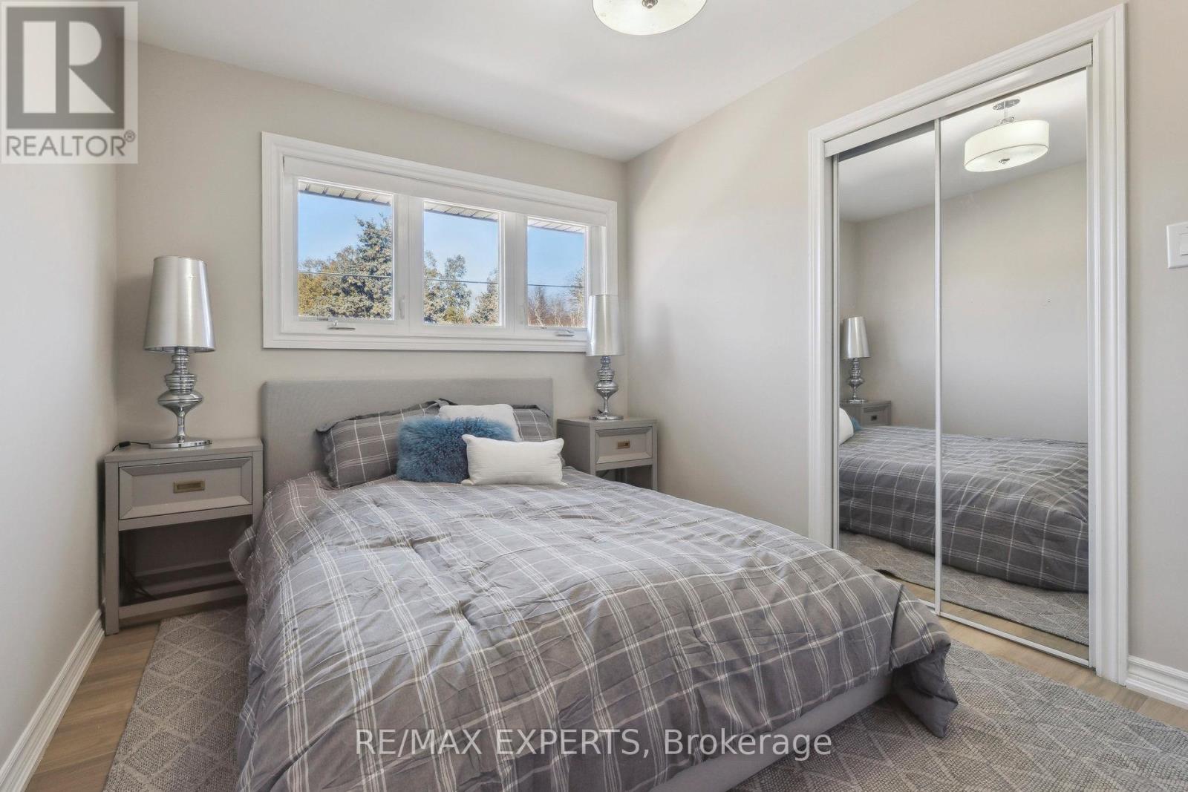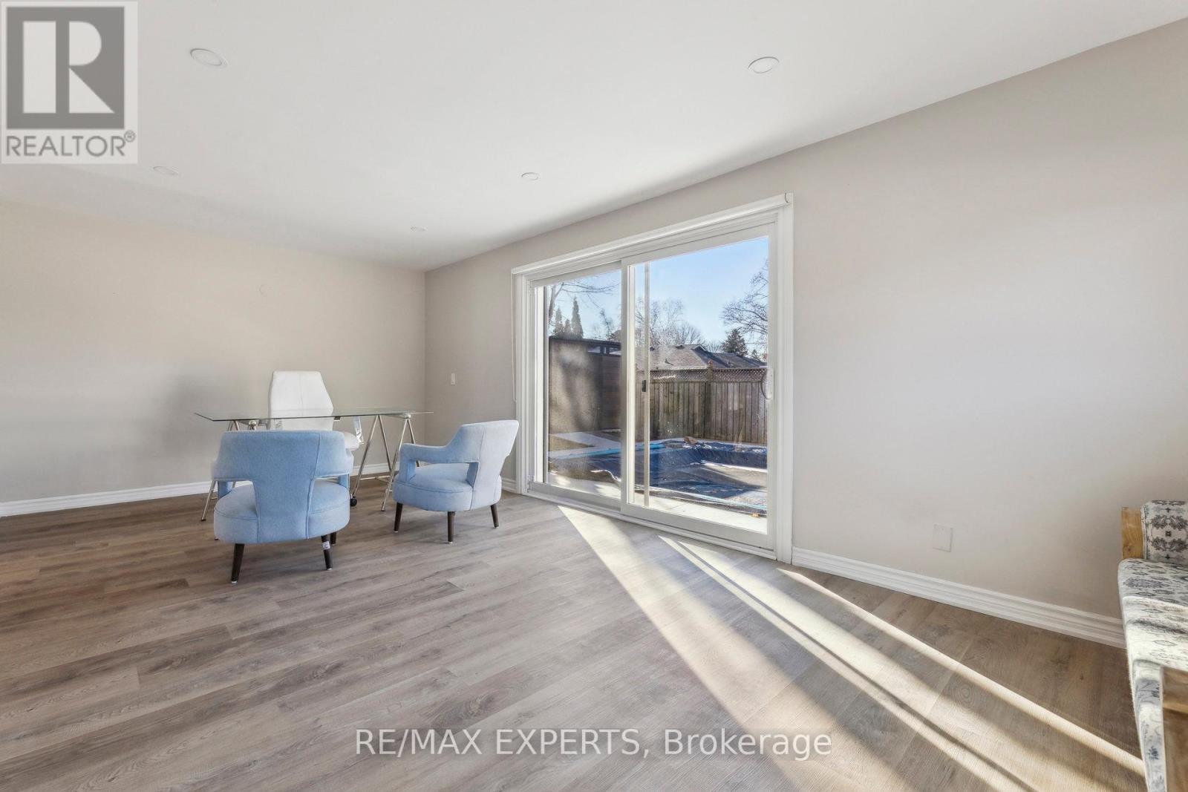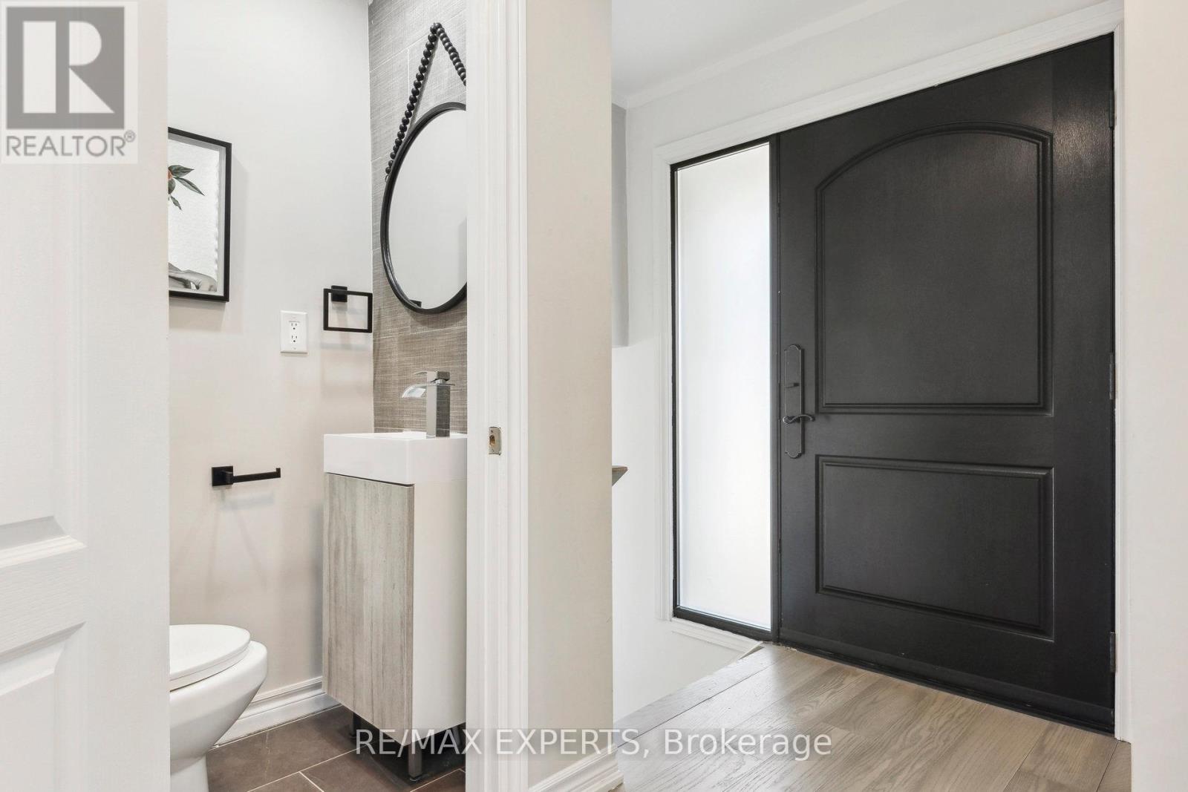1009 Regent Drive Oshawa, Ontario L1G 1J6
$1,190,000
Fully Renovated top to bottom side split raised bungalow, situated in one of Oshawa's prestigious neighbourhoods. This property features an open concept floor plan, perfect for entertaining and everyday living. The large windows throughout flood the space with natural light. Thousands in additional upgrades including New Furnace, A/C, and hot water tank, updated kitchen with porcelain countertops and backsplash and S/S Appliances, hardwood floors throughout, pot lights etc. The entertainment and family room opens to the backyard, side yard and in ground swimming pool - ideal for hosting or enjoying quiet family time. This extra large corner lot, with no sidewalks to shovel, is located in a child and family friendly area, this home is close to the 401, 407, shopping centres, and is part of a highly rates school district. Don (id:24801)
Property Details
| MLS® Number | E11924754 |
| Property Type | Single Family |
| Community Name | Eastdale |
| ParkingSpaceTotal | 4 |
| PoolType | Inground Pool |
| Structure | Shed |
Building
| BathroomTotal | 3 |
| BedroomsAboveGround | 3 |
| BedroomsBelowGround | 1 |
| BedroomsTotal | 4 |
| Amenities | Fireplace(s) |
| Appliances | Water Heater, Dishwasher, Dryer, Microwave, Refrigerator, Stove, Washer |
| BasementDevelopment | Finished |
| BasementFeatures | Separate Entrance, Walk Out |
| BasementType | N/a (finished) |
| ConstructionStyleAttachment | Detached |
| ConstructionStyleSplitLevel | Sidesplit |
| CoolingType | Central Air Conditioning |
| ExteriorFinish | Brick Facing, Stucco |
| FireplacePresent | Yes |
| FireplaceTotal | 1 |
| FlooringType | Hardwood, Vinyl |
| FoundationType | Block |
| HalfBathTotal | 1 |
| HeatingFuel | Natural Gas |
| HeatingType | Forced Air |
| SizeInterior | 1499.9875 - 1999.983 Sqft |
| Type | House |
| UtilityWater | Municipal Water |
Land
| Acreage | No |
| Sewer | Sanitary Sewer |
| SizeDepth | 100 Ft ,2 In |
| SizeFrontage | 65 Ft |
| SizeIrregular | 65 X 100.2 Ft |
| SizeTotalText | 65 X 100.2 Ft|under 1/2 Acre |
| ZoningDescription | Single Family Residential |
Rooms
| Level | Type | Length | Width | Dimensions |
|---|---|---|---|---|
| Second Level | Bedroom | 3.33 m | 4.2 m | 3.33 m x 4.2 m |
| Second Level | Bedroom 2 | 2.56 m | 2.94 m | 2.56 m x 2.94 m |
| Second Level | Bedroom 3 | 2.77 m | 3.67 m | 2.77 m x 3.67 m |
| Basement | Laundry Room | 2.6 m | 6 m | 2.6 m x 6 m |
| Basement | Bedroom 4 | 3.38 m | 6.21 m | 3.38 m x 6.21 m |
| Lower Level | Recreational, Games Room | 5.05 m | 3.42 m | 5.05 m x 3.42 m |
| Lower Level | Bathroom | 2.5 m | 1.5 m | 2.5 m x 1.5 m |
| Lower Level | Foyer | 2.94 m | 3.61 m | 2.94 m x 3.61 m |
| Main Level | Kitchen | 2.98 m | 3 m | 2.98 m x 3 m |
| Main Level | Living Room | 7.08 m | 3.83 m | 7.08 m x 3.83 m |
| Main Level | Bathroom | 1.8 m | 1.21 m | 1.8 m x 1.21 m |
Utilities
| Cable | Installed |
| Sewer | Installed |
https://www.realtor.ca/real-estate/27804859/1009-regent-drive-oshawa-eastdale-eastdale
Interested?
Contact us for more information
Nagin Lodin
Salesperson
277 Cityview Blvd Unit: 16
Vaughan, Ontario L4H 5A4






































