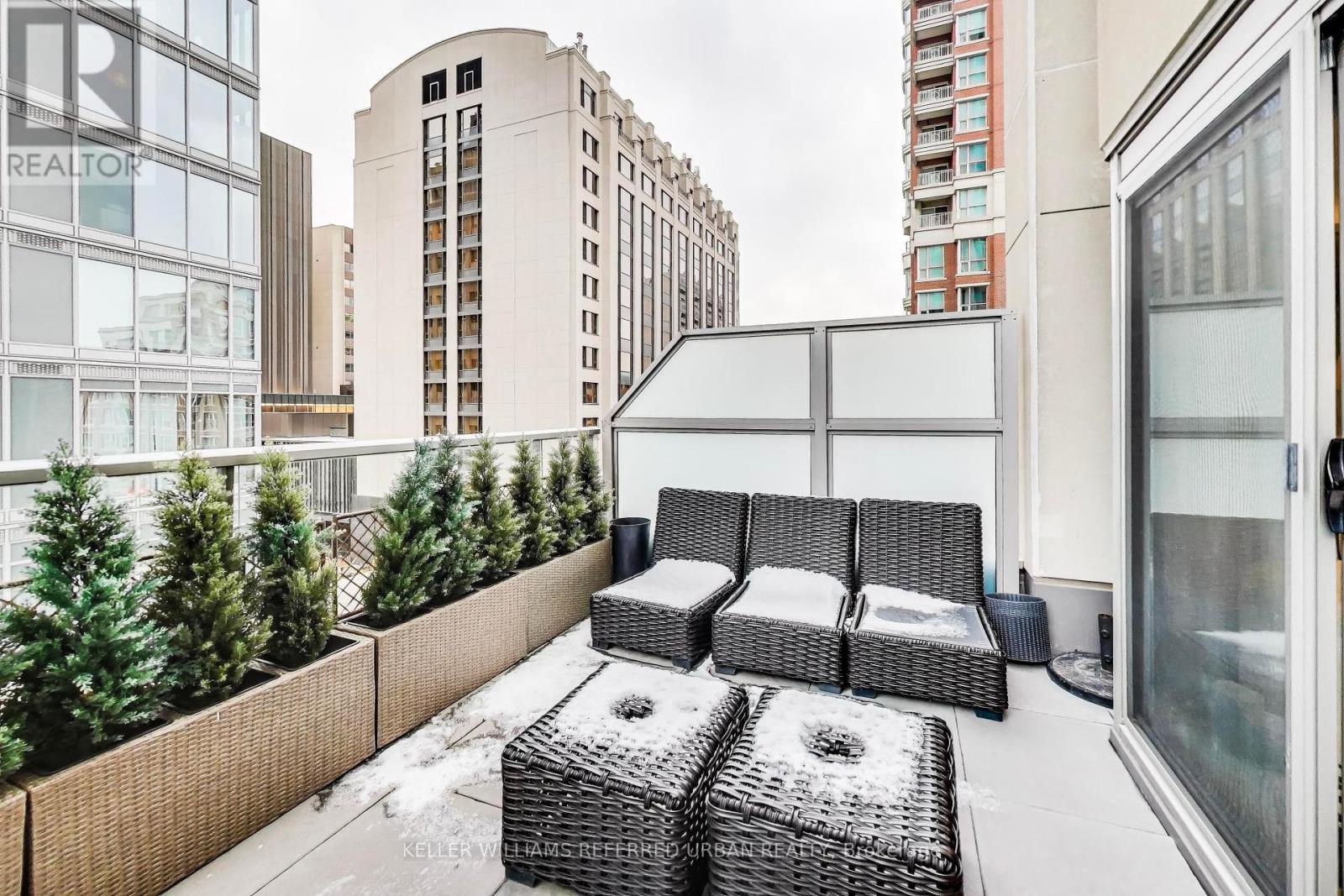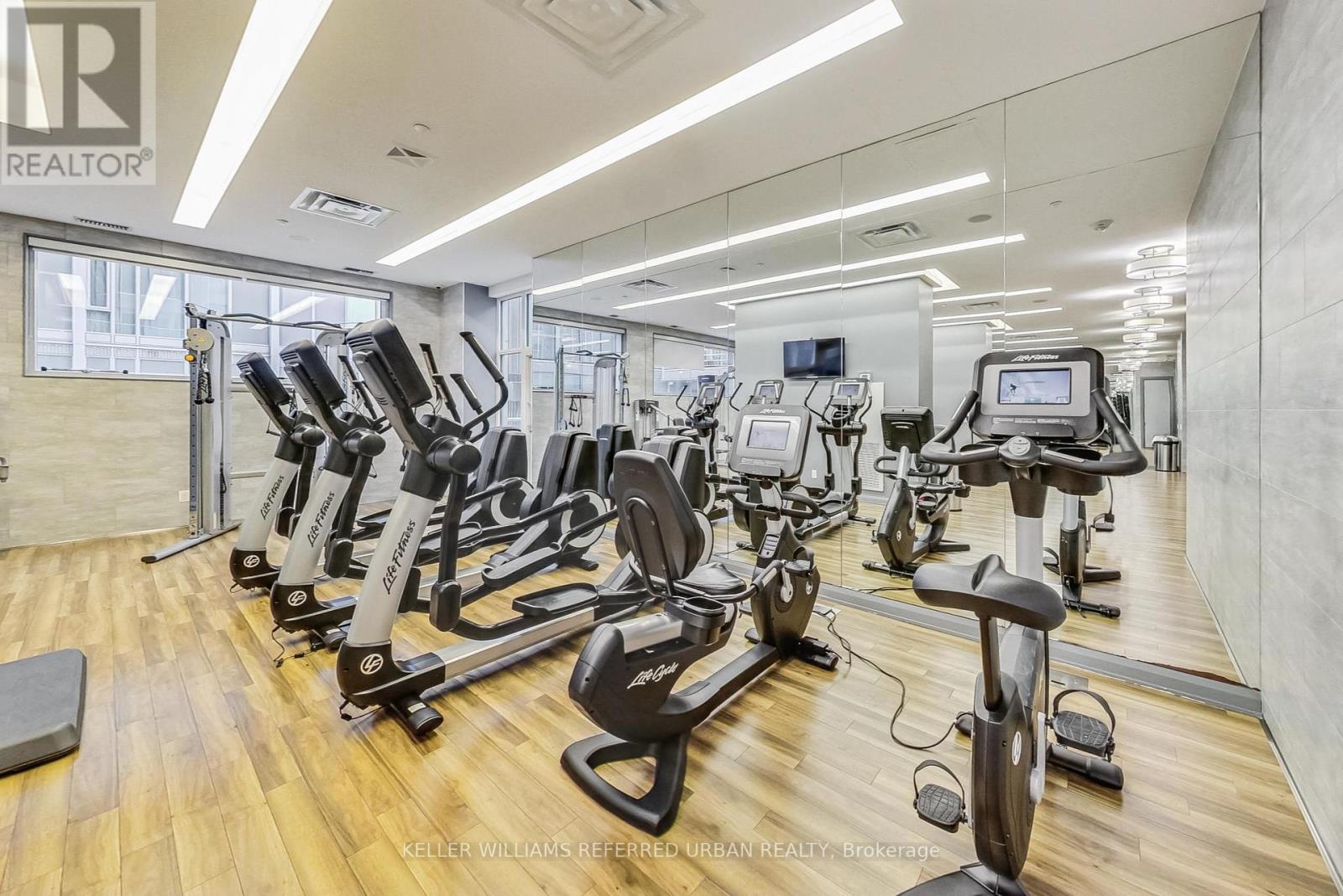413 - 155 Yorkville Avenue Toronto, Ontario M5R 1C4
$540,000Maintenance, Common Area Maintenance, Heat, Insurance, Water
$433.39 Monthly
Maintenance, Common Area Maintenance, Heat, Insurance, Water
$433.39 MonthlyExperience luxury reimagined at the Residences of Yorkville Plaza, nestled in Toronto's iconic Mink Mile. This studio suite offers elevated urban living, complete with a spacious terrace featuring BBQ and water hookups-- a rarity in the city. Inside, premium finishes and floor-to-ceiling windows flood the space with natural light. Meanwhile, the building is undergoing a full-scale transformation, with art-inspired elevators, reimagined foyers, and top-tier amenities-- all without any condo fee hikes for two years. Just steps from Yorkville's world-class dining, designer shops, and cultural landmarks, this suite is a lifestyle upgrade. Investors will love the potential: nearby developments start at $10M for a one-bedroom, and permitted short-term rentals add even more appeal. Add a locker on your floor, in-suite laundry, and a pet-friendly community, and you've got the perfect home or pied-a-terre. Don't wait--schedule your showing today to see this extraordinary suite! (id:24801)
Property Details
| MLS® Number | C11925054 |
| Property Type | Single Family |
| Community Name | Annex |
| Community Features | Pet Restrictions |
Building
| Bathroom Total | 1 |
| Amenities | Security/concierge, Exercise Centre, Party Room, Storage - Locker |
| Cooling Type | Central Air Conditioning |
| Exterior Finish | Concrete |
| Flooring Type | Laminate |
| Heating Fuel | Natural Gas |
| Heating Type | Forced Air |
| Type | Apartment |
Parking
| Underground | |
| Garage |
Land
| Acreage | No |
Rooms
| Level | Type | Length | Width | Dimensions |
|---|---|---|---|---|
| Main Level | Living Room | 3.9 m | 3.4 m | 3.9 m x 3.4 m |
| Main Level | Dining Room | 3.9 m | 3.4 m | 3.9 m x 3.4 m |
| Main Level | Kitchen | 1.7 m | 2.5 m | 1.7 m x 2.5 m |
| Main Level | Foyer | 0.9 m | 3.91 m | 0.9 m x 3.91 m |
https://www.realtor.ca/real-estate/27805606/413-155-yorkville-avenue-toronto-annex-annex
Contact Us
Contact us for more information
Stephanie Nause
Salesperson
www.homeplicityrealtygroup.ca/
www.facebook.com/homeplicityrealtygroup
twitter.com/mytorontoview
ca.linkedin.com/pub/stephanie-nause/25/a91/962
156 Duncan Mill Rd Unit 1
Toronto, Ontario M3B 3N2
(416) 572-1016
(416) 572-1017
www.whykwru.ca/
























