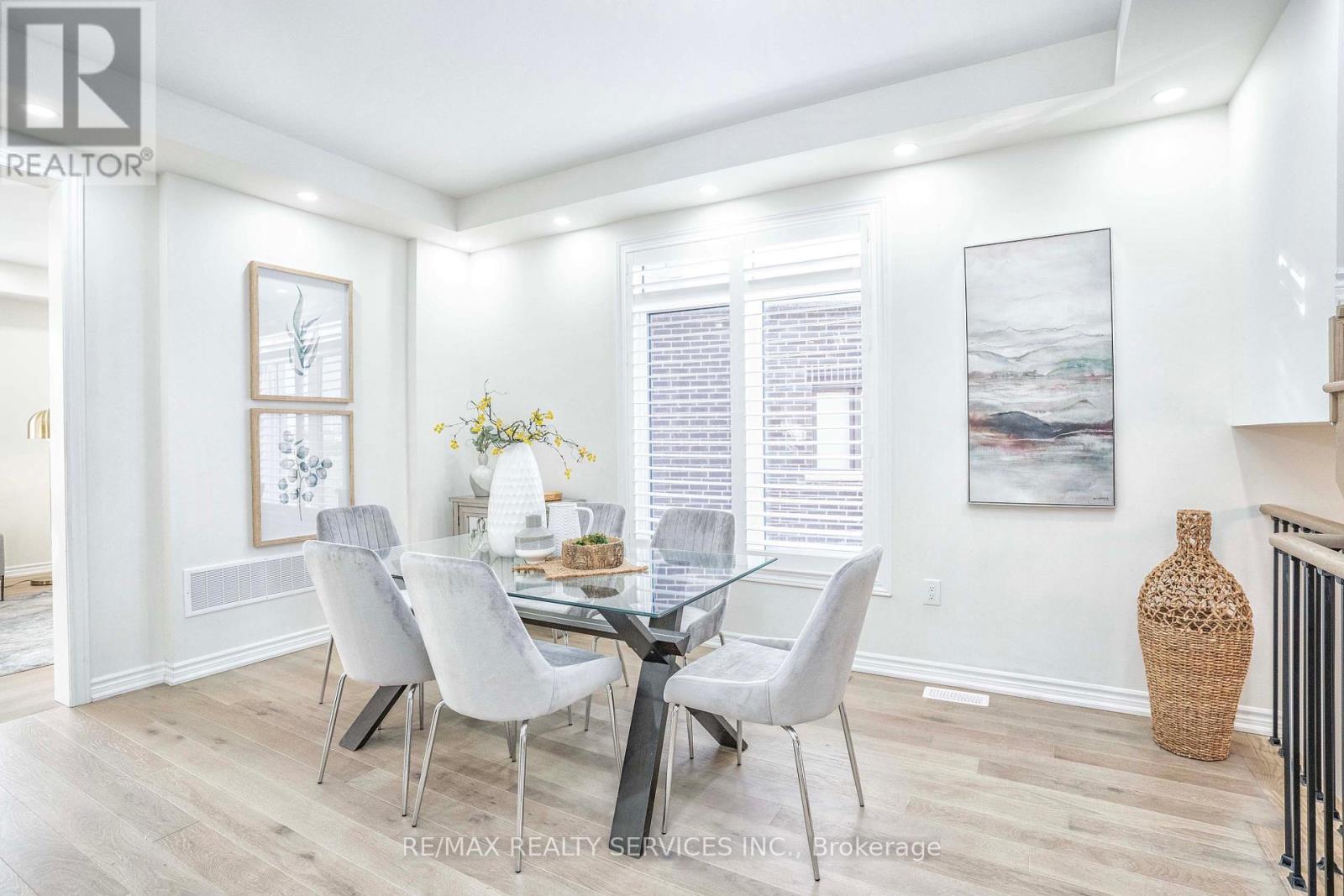574 Queen Mary Drive Brampton, Ontario L7A 4Y6
$1,699,000
Immaculate 3700 sq ft Detached 5+3 Bedrooms & 6 Bathrooms Home with Legal 2nd Dwelling Unit. Gorgeous home with Stone & Brick situated on a Deep lot backing on to a Ravine. Main Level features Upgraded Porcelain tile, 9 ceiling liv/din & Fam. room with Gas Fireplace. Upgraded Chefs Kitchen with breakfast bar, seamless quartz countertop and backsplash, B/I cooktop, B/I Stainless appliances & Eat-in w/o to the deck with view. Upgraded wide plank oak-stained hardwood floor throughout & Matching Staircase w/iron Pickets. Primary Bedroom w/ His & Her W/I closets, Spa-Like Ensuite with Double sink, Soaker tub & Separate Shower,2nd bedroom with W/I closet. Pot lights in the liv/din, great room & Kitchen as well as outside. In-law suite unit on ground floor with open concept kit with quartz countertop, 1 bedroom, 1 bathroom & laundry.(5th Bedroom) W/O to the backyard. Legal basement with 3 bedrooms, 1 bathroom, Kitchen w/ Stainless Steel appliances, 6 above ground windows and laundry. Electric car charger wiring & security cameras. BBQ gas line installed by the builder. (id:24801)
Open House
This property has open houses!
2:00 pm
Ends at:4:00 pm
2:00 pm
Ends at:4:00 pm
Property Details
| MLS® Number | W11925462 |
| Property Type | Single Family |
| Community Name | Northwest Brampton |
| Parking Space Total | 4 |
Building
| Bathroom Total | 6 |
| Bedrooms Above Ground | 5 |
| Bedrooms Below Ground | 3 |
| Bedrooms Total | 8 |
| Appliances | Dishwasher, Dryer, Refrigerator, Stove, Washer |
| Basement Development | Finished |
| Basement Features | Separate Entrance |
| Basement Type | N/a (finished) |
| Construction Style Attachment | Detached |
| Cooling Type | Central Air Conditioning |
| Exterior Finish | Brick, Stone |
| Fireplace Present | Yes |
| Flooring Type | Hardwood, Ceramic |
| Foundation Type | Concrete |
| Half Bath Total | 1 |
| Heating Fuel | Natural Gas |
| Heating Type | Forced Air |
| Stories Total | 2 |
| Type | House |
| Utility Water | Municipal Water |
Parking
| Garage |
Land
| Acreage | No |
| Sewer | Sanitary Sewer |
| Size Depth | 114 Ft |
| Size Frontage | 43 Ft |
| Size Irregular | 43 X 114 Ft |
| Size Total Text | 43 X 114 Ft |
Rooms
| Level | Type | Length | Width | Dimensions |
|---|---|---|---|---|
| Second Level | Primary Bedroom | 5.34 m | 3.96 m | 5.34 m x 3.96 m |
| Second Level | Bedroom 2 | 2.98 m | 3.65 m | 2.98 m x 3.65 m |
| Second Level | Bedroom 3 | 3.16 m | 4.26 m | 3.16 m x 4.26 m |
| Second Level | Bedroom 4 | 3.16 m | 4.26 m | 3.16 m x 4.26 m |
| Basement | Bedroom | 3.16 m | 4.1 m | 3.16 m x 4.1 m |
| Basement | Bedroom | 3.18 m | 4.1 m | 3.18 m x 4.1 m |
| Basement | Bedroom 5 | 3.65 m | 3.65 m | 3.65 m x 3.65 m |
| Main Level | Living Room | 5.85 m | 3.65 m | 5.85 m x 3.65 m |
| Main Level | Dining Room | 3.65 m | 4.57 m | 3.65 m x 4.57 m |
| Main Level | Family Room | 8.53 m | 3.46 m | 8.53 m x 3.46 m |
| Main Level | Kitchen | 4.75 m | 3.23 m | 4.75 m x 3.23 m |
| Main Level | Eating Area | 4.75 m | 3.23 m | 4.75 m x 3.23 m |
Contact Us
Contact us for more information
Ruby Thambiah
Salesperson
buyandsellwithruby.com/
www.facebook.com/rubythambiah.realtor
www.instagram.com/remax_realtor_ruby.thambiah/
www.linkedin.com/in/ruby-thambiah-1925084a/
295 Queen Street East
Brampton, Ontario L6W 3R1
(905) 456-1000
(905) 456-1924











































