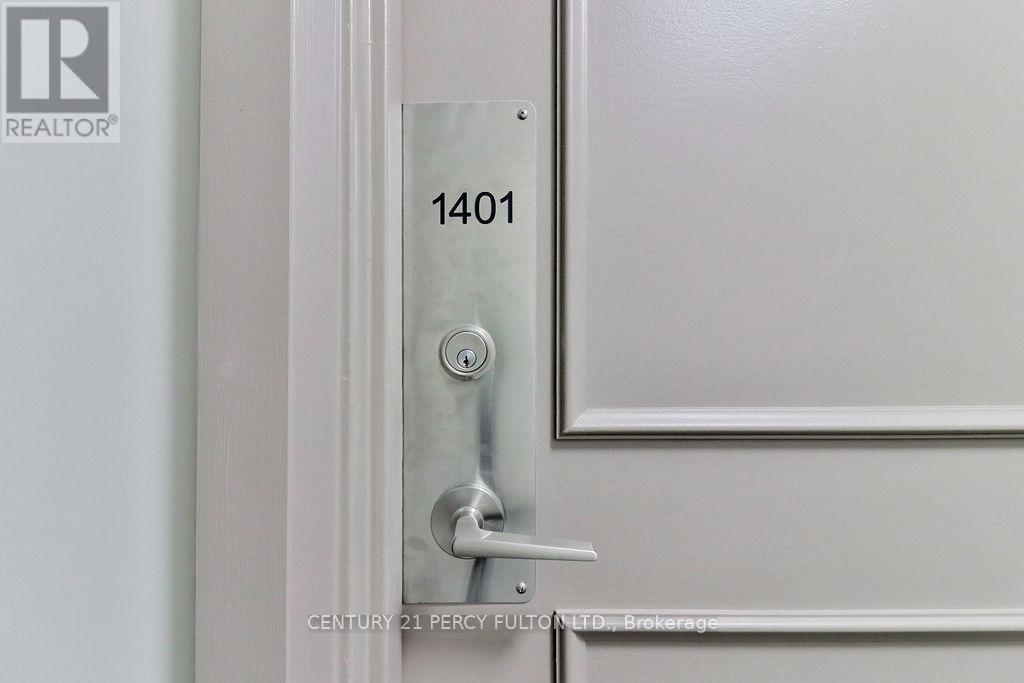1401 - 1950 Kennedy Road Toronto, Ontario M1P 4S9
$399,000Maintenance, Heat, Common Area Maintenance, Insurance, Water, Cable TV, Parking
$707.36 Monthly
Maintenance, Heat, Common Area Maintenance, Insurance, Water, Cable TV, Parking
$707.36 MonthlyWelcome to your new home! This beautifully renovated 3-bedroom condo in the Dorset Tower offers the perfect blend of affordability, style, and convenience, making it an incredible opportunity to break into Toronto's real estate market. The unit features a modern kitchen, an upgraded bathroom, and a thoughtfully designed layout with spacious bedrooms and storage. Cable and high-speed internet are included in the maintenance fees, ensuring hassle-free living. Located in a prime neighborhood, this condo offers easy access to TTC transit right outside the building, with Kennedy Subway Station and GO Stations just minutes away. Restaurants, grocery stores, and shopping plazas are within walking distance, and Highway 401 is a mere one-minute drive for effortless commuting. The Dorset Tower also boasts fantastic amenities, including outdoor parking steps from the entrance, a gym, 24-hour laundry, a party and recreation room, and a pet-friendly policy. Don't miss this chance to own a bright, spacious, and renovated home. Book your private tour today and take the first step toward your dream home! (id:24801)
Property Details
| MLS® Number | E11923992 |
| Property Type | Single Family |
| Community Name | Dorset Park |
| Community Features | Pet Restrictions |
| Features | Balcony |
| Parking Space Total | 1 |
Building
| Bathroom Total | 1 |
| Bedrooms Above Ground | 3 |
| Bedrooms Total | 3 |
| Appliances | Refrigerator, Stove |
| Exterior Finish | Brick |
| Flooring Type | Vinyl, Ceramic |
| Heating Fuel | Electric |
| Heating Type | Baseboard Heaters |
| Size Interior | 1,000 - 1,199 Ft2 |
| Type | Apartment |
Parking
| Underground |
Land
| Acreage | No |
Rooms
| Level | Type | Length | Width | Dimensions |
|---|---|---|---|---|
| Flat | Living Room | 6.16 m | 3.21 m | 6.16 m x 3.21 m |
| Flat | Dining Room | 2.48 m | 2.63 m | 2.48 m x 2.63 m |
| Flat | Kitchen | 3.84 m | 2.38 m | 3.84 m x 2.38 m |
| Flat | Primary Bedroom | 4.65 m | 2.7 m | 4.65 m x 2.7 m |
| Flat | Bedroom 2 | 3.21 m | 4.64 m | 3.21 m x 4.64 m |
| Flat | Bedroom 3 | 4.08 m | 2.93 m | 4.08 m x 2.93 m |
| Flat | Bathroom | 1.5 m | 2.12 m | 1.5 m x 2.12 m |
https://www.realtor.ca/real-estate/27803477/1401-1950-kennedy-road-toronto-dorset-park-dorset-park
Contact Us
Contact us for more information
Steve Margaronis
Salesperson
www.realtyinthe6.com/
(416) 298-8200
(416) 298-6602
HTTP://www.c21percyfulton.com







































