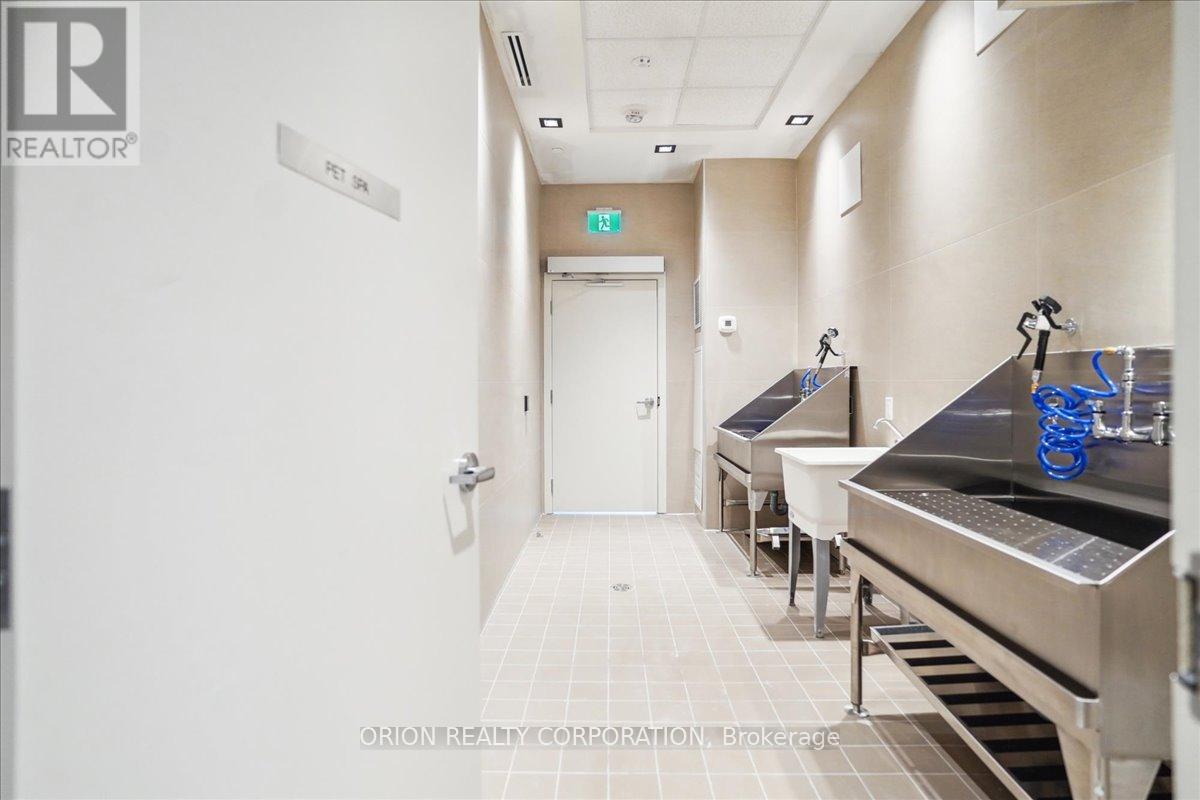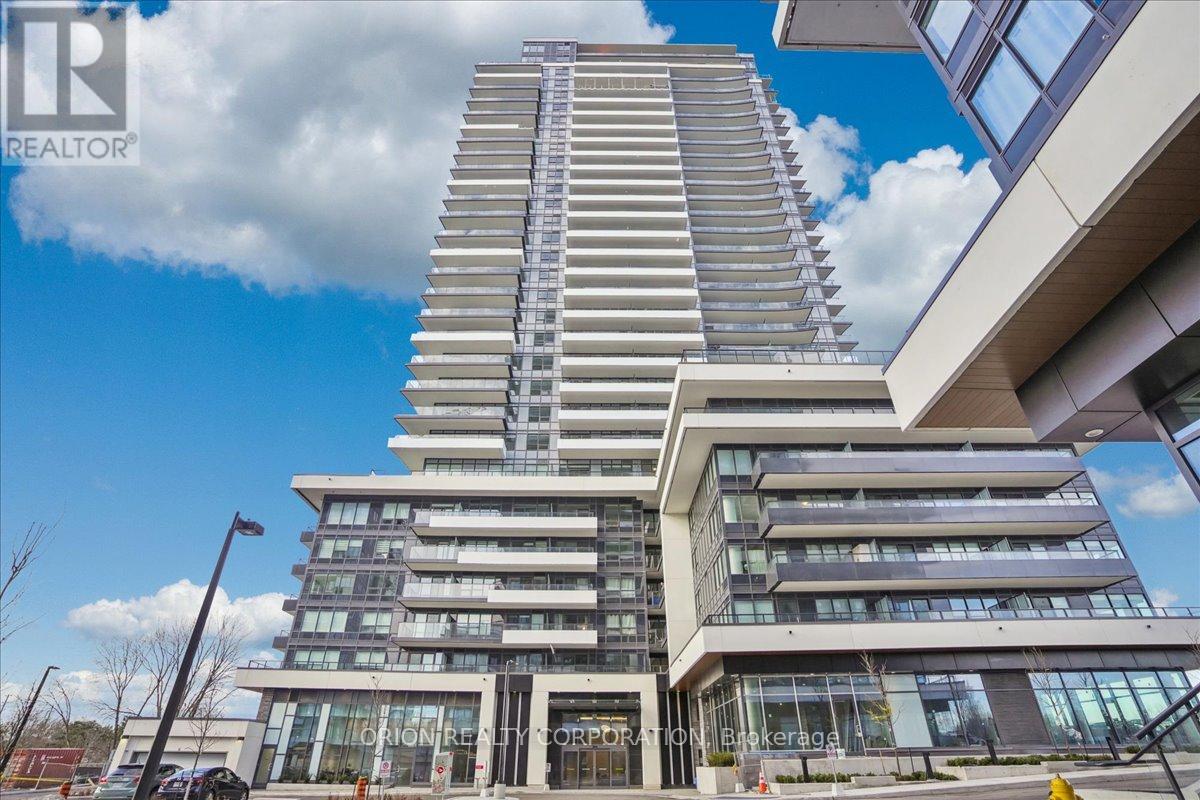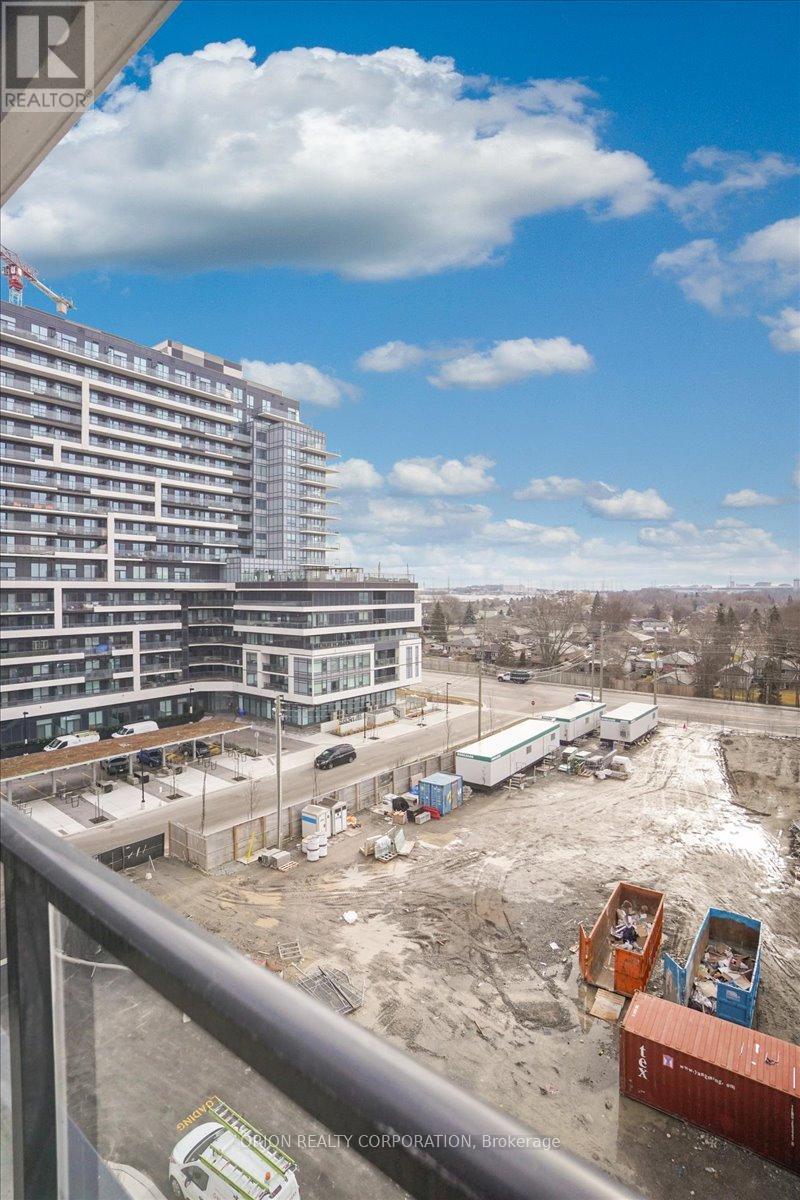604 - 1435 Celebration Drive Pickering, Ontario L1W 0C4
$2,300 Monthly
Chic 1+ Den, 2-Bath Condo for Lease in Pickering Steps to GO Station. This beautifully upgraded1+ den (could be 2nd bedroom), 2-bathroom South facing condo offers the perfect blend of style, comfort, and convenience in the heart of Pickering. Located just minutes from the GO station, commuting to downtown Toronto has never been easier while being close to shopping, dining, and parks for a balanced lifestyle. With 10-foot ceilings and sleek, smooth ceilings throughout, this condo feels open, airy, super bright, and modern. The kitchen boasts full-size appliances! The primary bedroom is generously sized (King bed would fit), featuring a large closet and ample space for your personal touches. Both bathrooms have been upgraded with high-end finishes and modern design elements. Designer paint and contemporary light fixtures further elevate the space, giving the condo a refined, stylish ambiance. A locker is included for extra storage. Building amenities include a gym, outdoor resort pool, party room, dog wash, visitor parking, and 24-hour concierge providing the ultimate convenience and a comfortable lifestyle. This exceptional rental is perfect for anyone seeking a modern, spacious, and well-located home in Pickering. Don't miss the opportunity - schedule your viewing today! (id:24801)
Property Details
| MLS® Number | E11925108 |
| Property Type | Single Family |
| Community Name | Bay Ridges |
| CommunityFeatures | Pet Restrictions |
| Features | Balcony |
Building
| BathroomTotal | 2 |
| BedroomsAboveGround | 1 |
| BedroomsBelowGround | 1 |
| BedroomsTotal | 2 |
| Amenities | Storage - Locker |
| CoolingType | Central Air Conditioning |
| ExteriorFinish | Concrete |
| HeatingFuel | Natural Gas |
| HeatingType | Forced Air |
| SizeInterior | 599.9954 - 698.9943 Sqft |
| Type | Apartment |
Land
| Acreage | No |
Rooms
| Level | Type | Length | Width | Dimensions |
|---|---|---|---|---|
| Main Level | Kitchen | 3.3 m | 7.72 m | 3.3 m x 7.72 m |
| Main Level | Living Room | 3.3 m | 7.72 m | 3.3 m x 7.72 m |
| Main Level | Dining Room | 3.3 m | 7.72 m | 3.3 m x 7.72 m |
| Main Level | Primary Bedroom | 3.2 m | 3.53 m | 3.2 m x 3.53 m |
| Main Level | Den | 2.2 m | 2.48 m | 2.2 m x 2.48 m |
Interested?
Contact us for more information
Meagen Blair
Salesperson
1149 Lakeshore Rd E
Mississauga, Ontario L5E 1E8










































