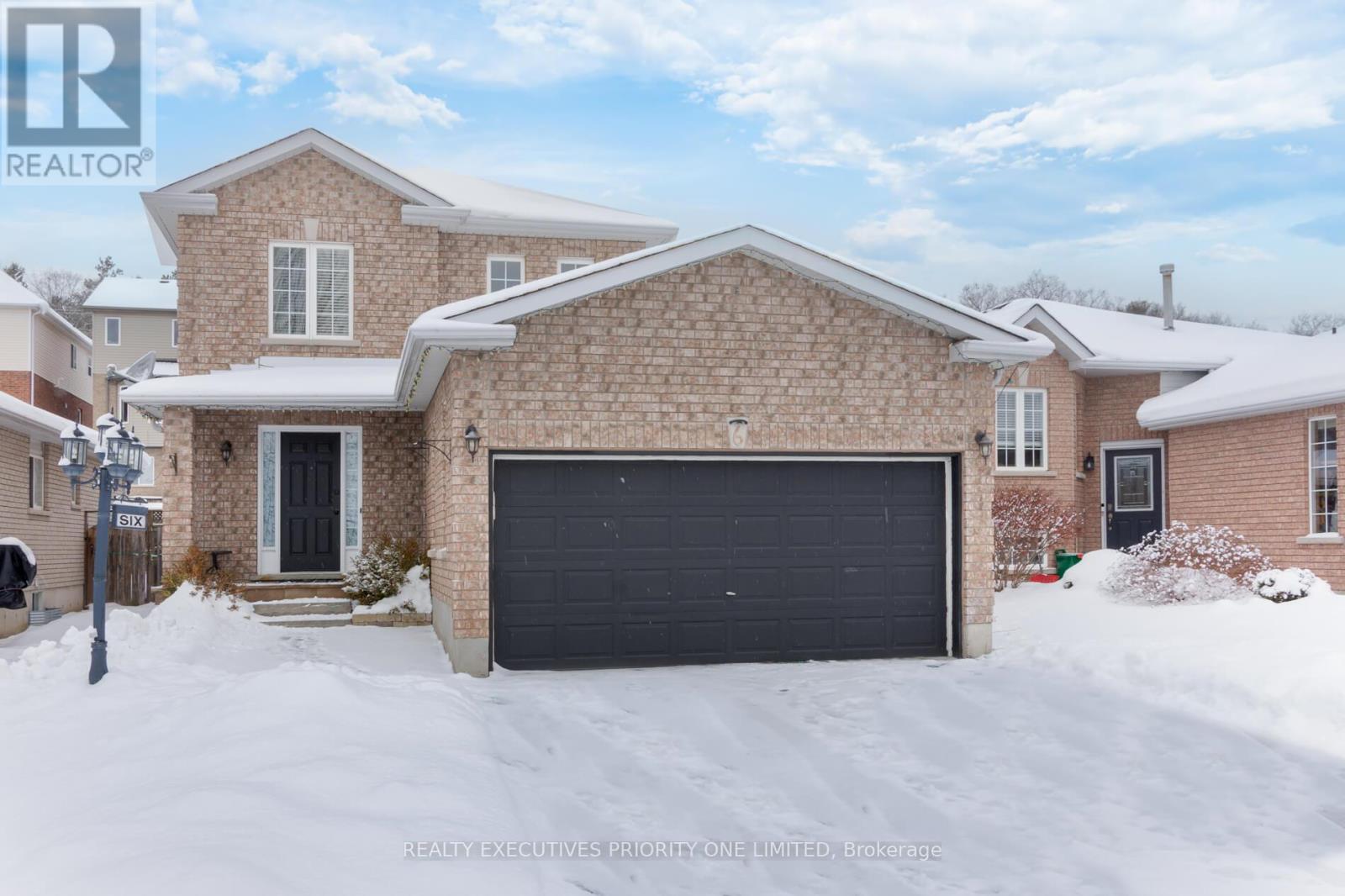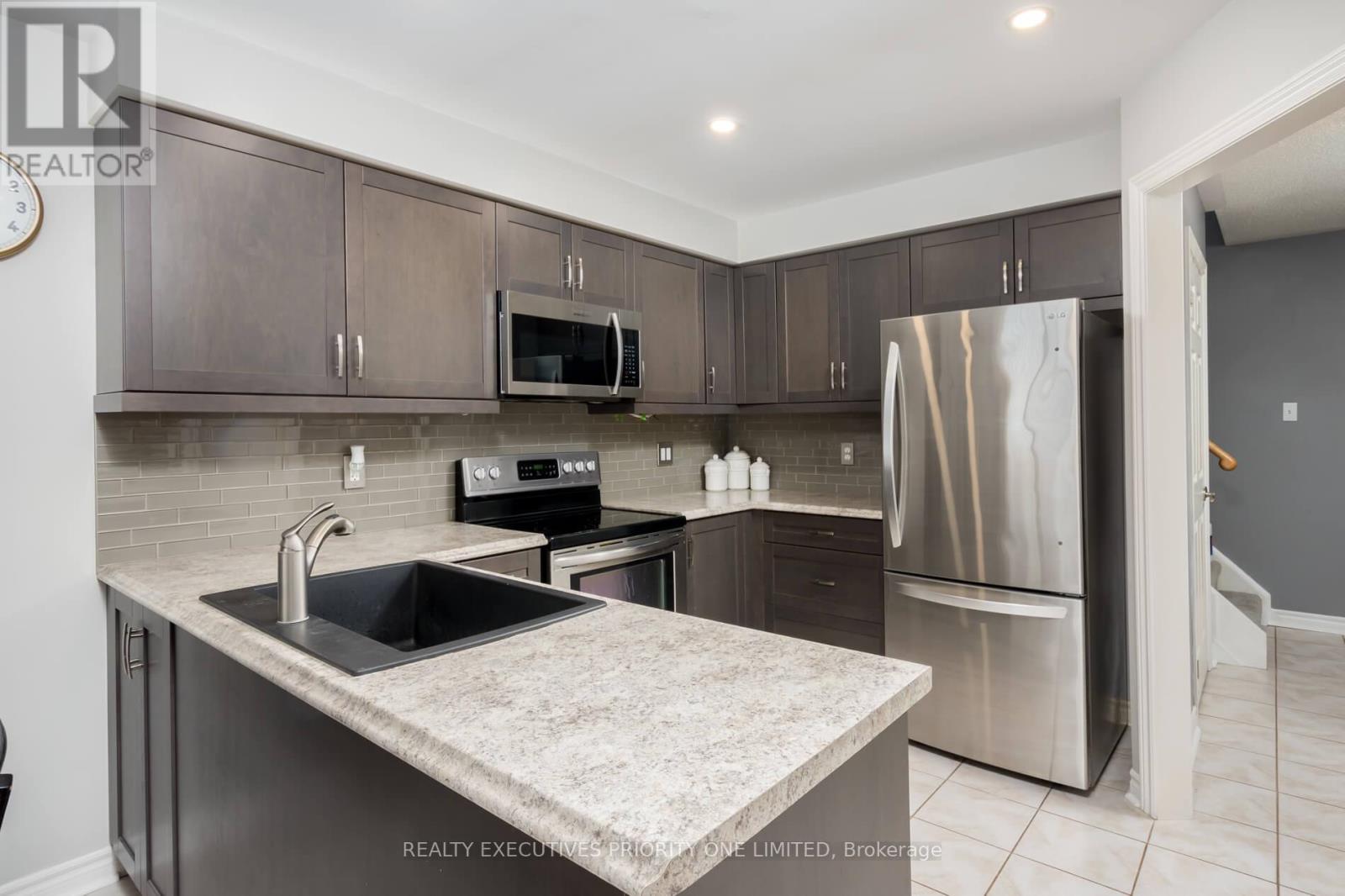6 Bird Street Barrie, Ontario L4N 0X1
$779,800
Welcome to this beautifully maintained all-brick 3-bedroom, 3-bathroom home in a fantastic family-friendly neighborhood! The eat-in kitchen features modern cabinets, backsplash, countertops, and stainless steel appliances and ceramic floors adding a modern touch. Enjoy a spacious living room with hardwood floors and a large recreation room for additional living space. Step outside from the kitchen to a private patio and fenced yard, complete with stone walkways. This quality-built home is move-in ready, come see it today and make it yours! (id:24801)
Open House
This property has open houses!
1:00 pm
Ends at:4:00 pm
Property Details
| MLS® Number | S11925929 |
| Property Type | Single Family |
| Community Name | Edgehill Drive |
| ParkingSpaceTotal | 4 |
Building
| BathroomTotal | 3 |
| BedroomsAboveGround | 3 |
| BedroomsTotal | 3 |
| Appliances | Dishwasher, Microwave, Refrigerator, Stove |
| BasementDevelopment | Finished |
| BasementType | N/a (finished) |
| ConstructionStyleAttachment | Detached |
| CoolingType | Central Air Conditioning |
| ExteriorFinish | Brick |
| FoundationType | Concrete |
| HalfBathTotal | 1 |
| HeatingFuel | Natural Gas |
| HeatingType | Forced Air |
| StoriesTotal | 2 |
| Type | House |
| UtilityWater | Municipal Water |
Parking
| Attached Garage |
Land
| Acreage | No |
| Sewer | Sanitary Sewer |
| SizeDepth | 111 Ft ,5 In |
| SizeFrontage | 39 Ft ,4 In |
| SizeIrregular | 39.37 X 111.45 Ft |
| SizeTotalText | 39.37 X 111.45 Ft |
Rooms
| Level | Type | Length | Width | Dimensions |
|---|---|---|---|---|
| Second Level | Bedroom | 4.31 m | 3.45 m | 4.31 m x 3.45 m |
| Second Level | Bedroom 2 | 3.04 m | 2.71 m | 3.04 m x 2.71 m |
| Second Level | Bedroom 3 | 3.02 m | 2.79 m | 3.02 m x 2.79 m |
| Basement | Recreational, Games Room | 6.09 m | 6.37 m | 6.09 m x 6.37 m |
| Main Level | Kitchen | 3.02 m | 2.76 m | 3.02 m x 2.76 m |
https://www.realtor.ca/real-estate/27807931/6-bird-street-barrie-edgehill-drive-edgehill-drive
Interested?
Contact us for more information
Mary Calcagno
Salesperson
130 Bass Pro Mills Drive #64
Vaughan, Ontario L4K 5X2

































