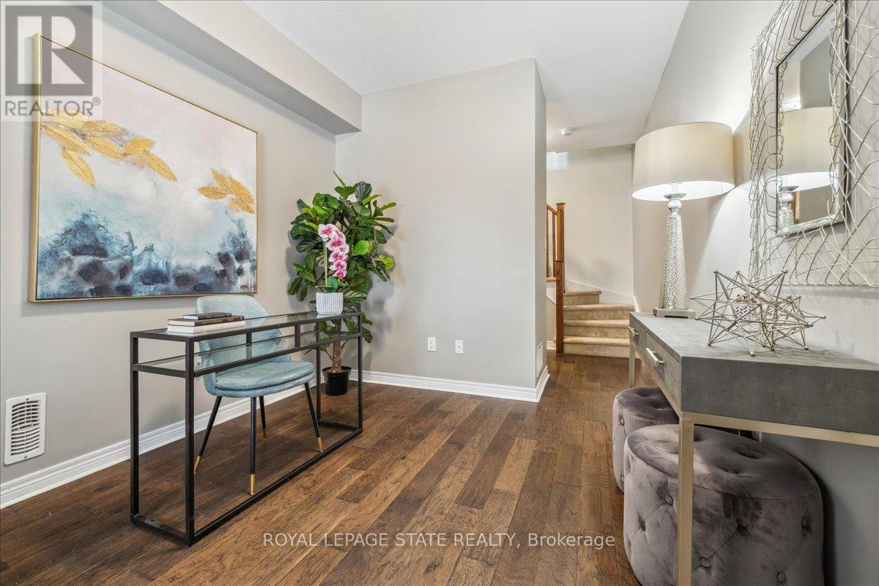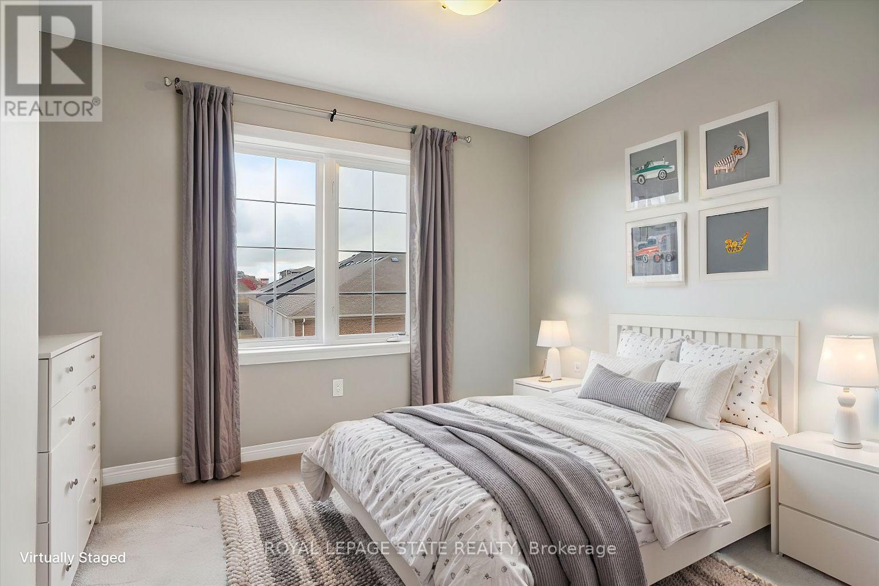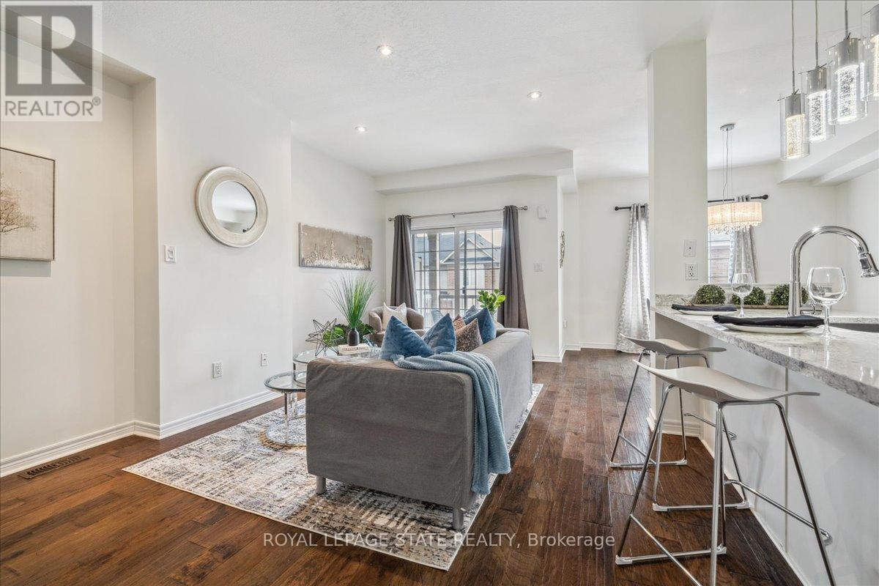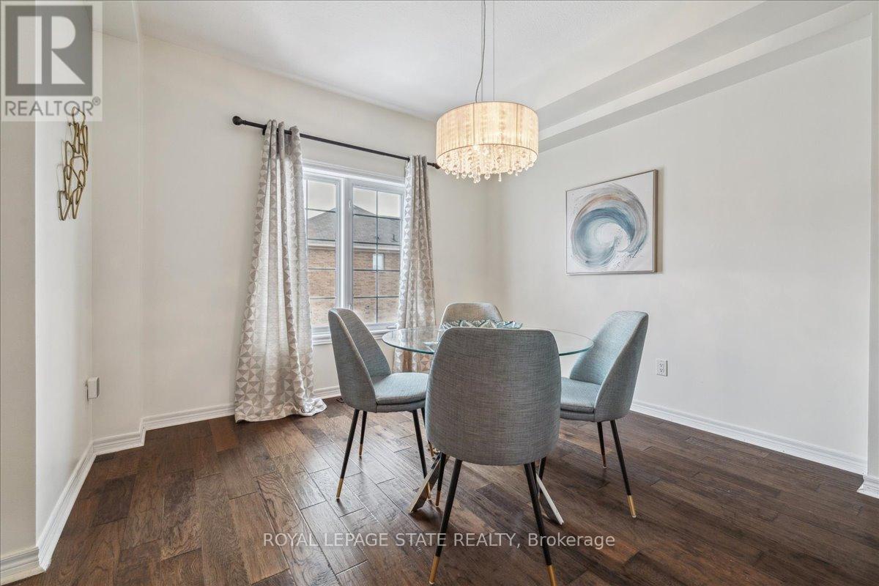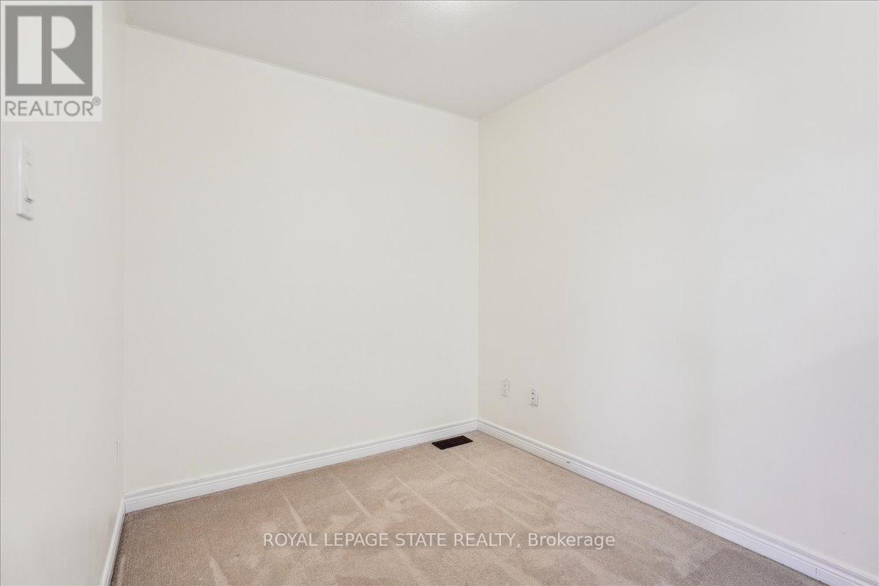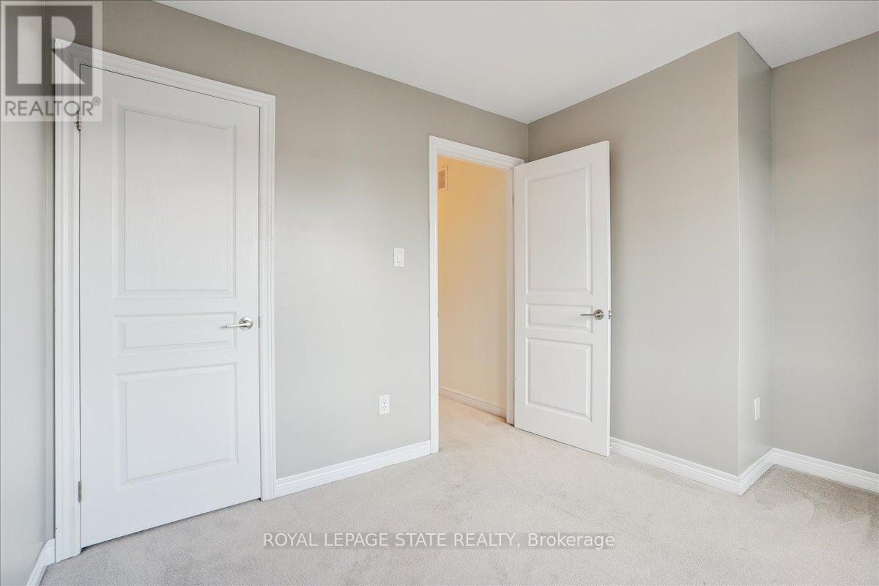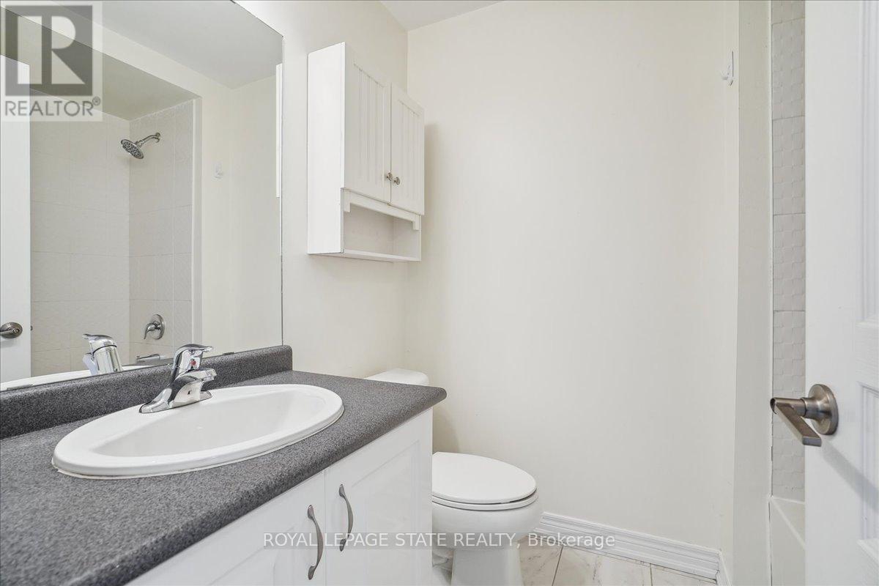37 - 541 Winston Road Grimsby, Ontario L3M 0C5
$609,900
Experience the best of modern living in this stunning Branthaven-built townhouse, nestled in the highly desirable Grimsby on the Lake community. Designed with style and functionality in mind, this home features a sleek kitchen with quartz countertops, stainless steel appliances, spacious open concept and tons of natural light. Spacious bedrooms offer comfort, while the versatile additional space can be your perfect home office or a cozy lounge area. Commuters will love the quick access to the highway, and everyone will appreciate the proximity to beaches, scenic hiking trails, shopping, entertainment, wineries, and more. This is a place where convenience meets lifestyledont miss your chance to make it yours! (id:24801)
Property Details
| MLS® Number | X9398529 |
| Property Type | Single Family |
| Community Name | Grimsby Beach |
| AmenitiesNearBy | Park, Beach |
| ParkingSpaceTotal | 2 |
| ViewType | Lake View |
| WaterFrontType | Waterfront |
Building
| BathroomTotal | 2 |
| BedroomsAboveGround | 2 |
| BedroomsTotal | 2 |
| Appliances | Dishwasher, Dryer, Microwave, Refrigerator, Stove, Washer |
| ConstructionStyleAttachment | Attached |
| CoolingType | Central Air Conditioning |
| ExteriorFinish | Brick, Vinyl Siding |
| FoundationType | Poured Concrete |
| HalfBathTotal | 1 |
| HeatingFuel | Natural Gas |
| HeatingType | Forced Air |
| StoriesTotal | 3 |
| SizeInterior | 1099.9909 - 1499.9875 Sqft |
| Type | Row / Townhouse |
| UtilityWater | Municipal Water |
Parking
| Attached Garage |
Land
| Acreage | No |
| LandAmenities | Park, Beach |
| Sewer | Sanitary Sewer |
| SizeDepth | 41 Ft ,2 In |
| SizeFrontage | 21 Ft |
| SizeIrregular | 21 X 41.2 Ft |
| SizeTotalText | 21 X 41.2 Ft |
| ZoningDescription | R1 |
Rooms
| Level | Type | Length | Width | Dimensions |
|---|---|---|---|---|
| Second Level | Kitchen | 2.59 m | 2.49 m | 2.59 m x 2.49 m |
| Second Level | Dining Room | 3.81 m | 3.51 m | 3.81 m x 3.51 m |
| Second Level | Living Room | 5.64 m | 3.66 m | 5.64 m x 3.66 m |
| Third Level | Primary Bedroom | 3.96 m | 3.2 m | 3.96 m x 3.2 m |
| Third Level | Bedroom | 3.51 m | 2.74 m | 3.51 m x 2.74 m |
| Third Level | Den | 2.24 m | 2.44 m | 2.24 m x 2.44 m |
| Main Level | Utility Room | Measurements not available | ||
| Main Level | Foyer | Measurements not available |
https://www.realtor.ca/real-estate/27547234/37-541-winston-road-grimsby-grimsby-beach-grimsby-beach
Interested?
Contact us for more information
E. Martin Mazza
Salesperson
115 Highway 8 #102
Stoney Creek, Ontario L8G 1C1



