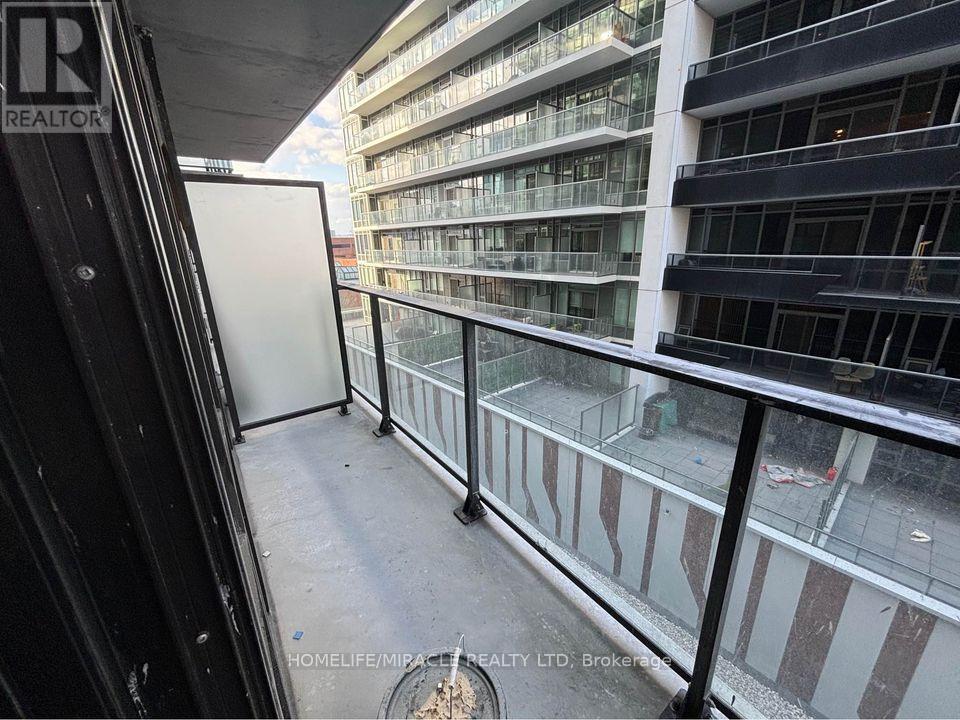618 - 1 Jarvis Street Hamilton, Ontario L8R 3R2
$2,125 Monthly
This stunning condo is located in the vibrant and bustling downtown Hamilton, This unit features an efficient, open-concept floor plan with no wasted space. Enjoy floor-to-ceiling, picture-style windows that lead to an outdoor patio area, filling the home with natural light. The sleek interior includes smooth-finish ceilings and custom-designed soft-close kitchen cabinets. The kitchen also showcases white quartz countertops, a backsplash, a center island, built-in appliances, andunder-cabinet lighting. The spacious master bedroom comes with a 3-piece ensuite bath, floor-to-ceiling windows, and a closet. The second bedroom offers a wall-to-wall closet and sliding doors. The main bath is designed with a deep soaker tub, perfect for relaxation. Conveniently located just a 10-minute walk from the Lakeshore West Hamilton GO Centre station. Enjoy easy access to parks like Wellington Park, Beasley Park, and Jack C. Beemer Park. McMaster University, Mohawk College,and major highways Hwy403/QEW **** EXTRAS **** Gorgeous lobby lounge w/concierge, expansive gym with separate Yoga area, sleek Resident's Co-Working Lounge with fireplace. (id:24801)
Property Details
| MLS® Number | X11925411 |
| Property Type | Single Family |
| Community Name | Beasley |
| CommunityFeatures | Pet Restrictions |
| Features | Balcony, Carpet Free |
| ParkingSpaceTotal | 1 |
Building
| BathroomTotal | 2 |
| BedroomsAboveGround | 2 |
| BedroomsTotal | 2 |
| Appliances | Oven - Built-in, Range |
| CoolingType | Central Air Conditioning |
| ExteriorFinish | Concrete |
| FireplacePresent | Yes |
| HeatingFuel | Natural Gas |
| HeatingType | Forced Air |
| SizeInterior | 599.9954 - 698.9943 Sqft |
| Type | Apartment |
Parking
| Underground |
Land
| Acreage | No |
Rooms
| Level | Type | Length | Width | Dimensions |
|---|---|---|---|---|
| Flat | Living Room | 3.05 m | 2.47 m | 3.05 m x 2.47 m |
| Flat | Dining Room | 4.8 m | 3.08 m | 4.8 m x 3.08 m |
| Flat | Kitchen | 4.8 m | 3.08 m | 4.8 m x 3.08 m |
| Flat | Primary Bedroom | 3.05 m | 2.16 m | 3.05 m x 2.16 m |
| Flat | Bedroom 2 | 2.45 m | 2.17 m | 2.45 m x 2.17 m |
https://www.realtor.ca/real-estate/27806473/618-1-jarvis-street-hamilton-beasley-beasley
Interested?
Contact us for more information
Rajesh Patel
Salesperson
1339 Matheson Blvd E.
Mississauga, Ontario L4W 1R1













