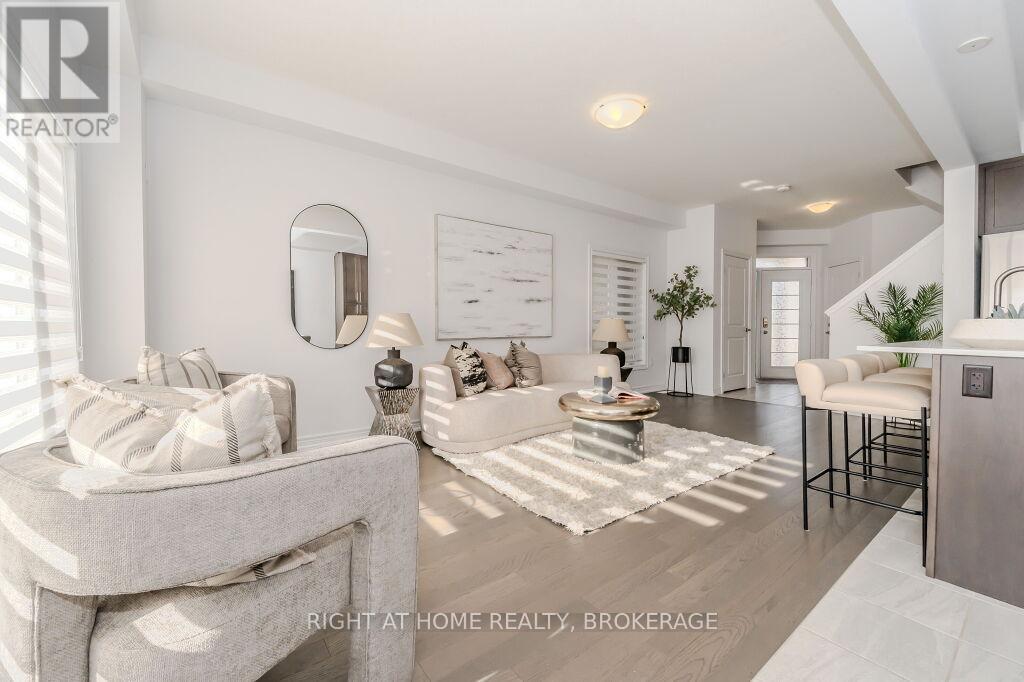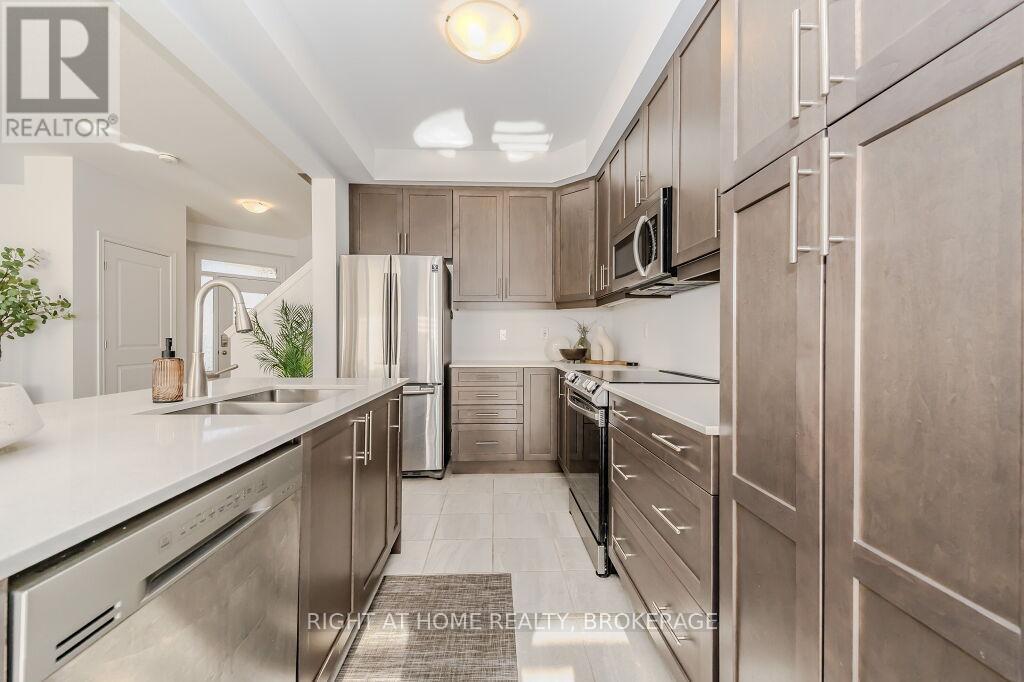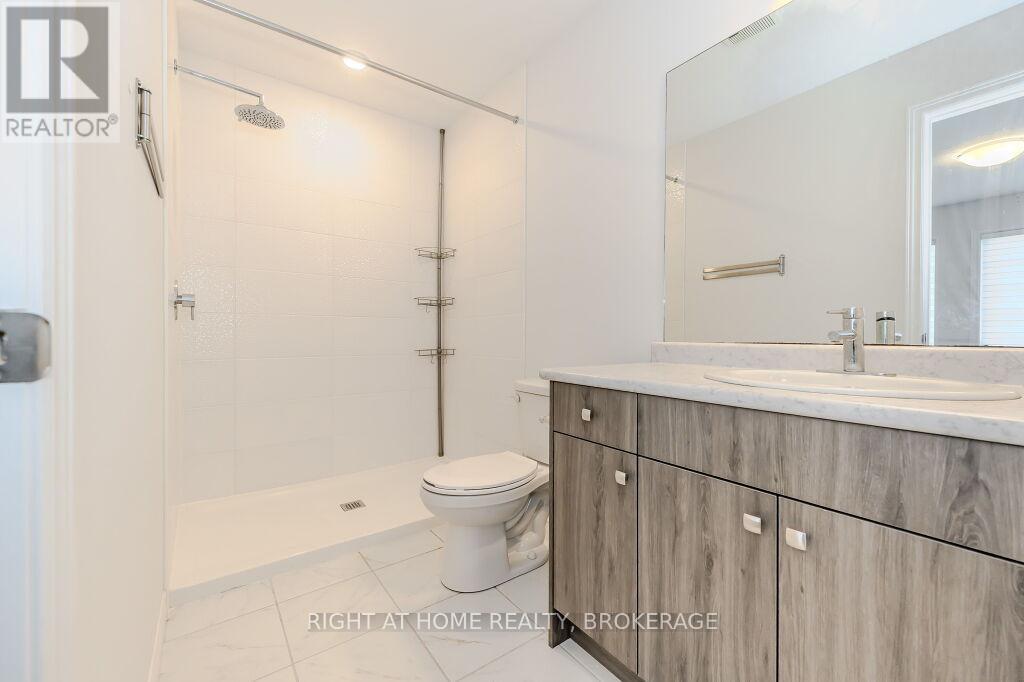31 Baker Lane Brant, Ontario N3L 0J7
$745,000
Welcome To This Beautiful Semi Detached Nestled In The Quaint Village Of Paris, This Is A Modern Design Home With 3 Bedroom plus Loft for family entertainment, 2.5 Bath, 1546 Sq ft ,super spacious 1.5 Car garage with extra wide Double Driveway for a four parking space, 9 Foot Ceilings And Excellent Quality Work Throughout. Just Minutes To Downtown Shops And Restaurants, The Hwy 403, And A 20 Min Walk To The Grand River. The Main Floor Opens To Unencumbered Living Space That Unites The Kitchen, Breakfast And Great Room Area. Amazing Fence long backyard for summer entertainment, Don't miss out this beautiful semi detached. Water Softener owned. **** EXTRAS **** Water Softener owned. (id:24801)
Property Details
| MLS® Number | X11925955 |
| Property Type | Single Family |
| Community Name | Paris |
| Features | Sump Pump |
| ParkingSpaceTotal | 5 |
Building
| BathroomTotal | 3 |
| BedroomsAboveGround | 3 |
| BedroomsTotal | 3 |
| Appliances | Water Heater, Dishwasher, Dryer, Garage Door Opener, Microwave, Range, Refrigerator, Stove, Washer, Window Coverings |
| BasementDevelopment | Unfinished |
| BasementType | Full (unfinished) |
| ConstructionStyleAttachment | Semi-detached |
| CoolingType | Central Air Conditioning |
| ExteriorFinish | Brick Facing, Stone |
| FlooringType | Hardwood, Tile, Carpeted |
| FoundationType | Poured Concrete |
| HalfBathTotal | 1 |
| HeatingFuel | Natural Gas |
| HeatingType | Forced Air |
| StoriesTotal | 2 |
| Type | House |
| UtilityWater | Municipal Water |
Parking
| Attached Garage |
Land
| Acreage | No |
| Sewer | Sanitary Sewer |
| SizeDepth | 104 Ft ,11 In |
| SizeFrontage | 24 Ft ,7 In |
| SizeIrregular | 24.61 X 104.99 Ft |
| SizeTotalText | 24.61 X 104.99 Ft |
Rooms
| Level | Type | Length | Width | Dimensions |
|---|---|---|---|---|
| Second Level | Primary Bedroom | 4.01 m | 4.62 m | 4.01 m x 4.62 m |
| Second Level | Bedroom 2 | 4.06 m | 2.9 m | 4.06 m x 2.9 m |
| Second Level | Bedroom 3 | 3.68 m | 2.87 m | 3.68 m x 2.87 m |
| Second Level | Loft | 4.44 m | 2.62 m | 4.44 m x 2.62 m |
| Second Level | Bathroom | Measurements not available | ||
| Second Level | Bathroom | Measurements not available | ||
| Main Level | Great Room | 6.45 m | 3.28 m | 6.45 m x 3.28 m |
| Main Level | Kitchen | 3.68 m | 2.44 m | 3.68 m x 2.44 m |
| Main Level | Eating Area | 2.77 m | 2.44 m | 2.77 m x 2.44 m |
| Main Level | Bathroom | Measurements not available |
https://www.realtor.ca/real-estate/27807983/31-baker-lane-brant-paris-paris
Interested?
Contact us for more information
Charlotte Y Carmona
Salesperson










































