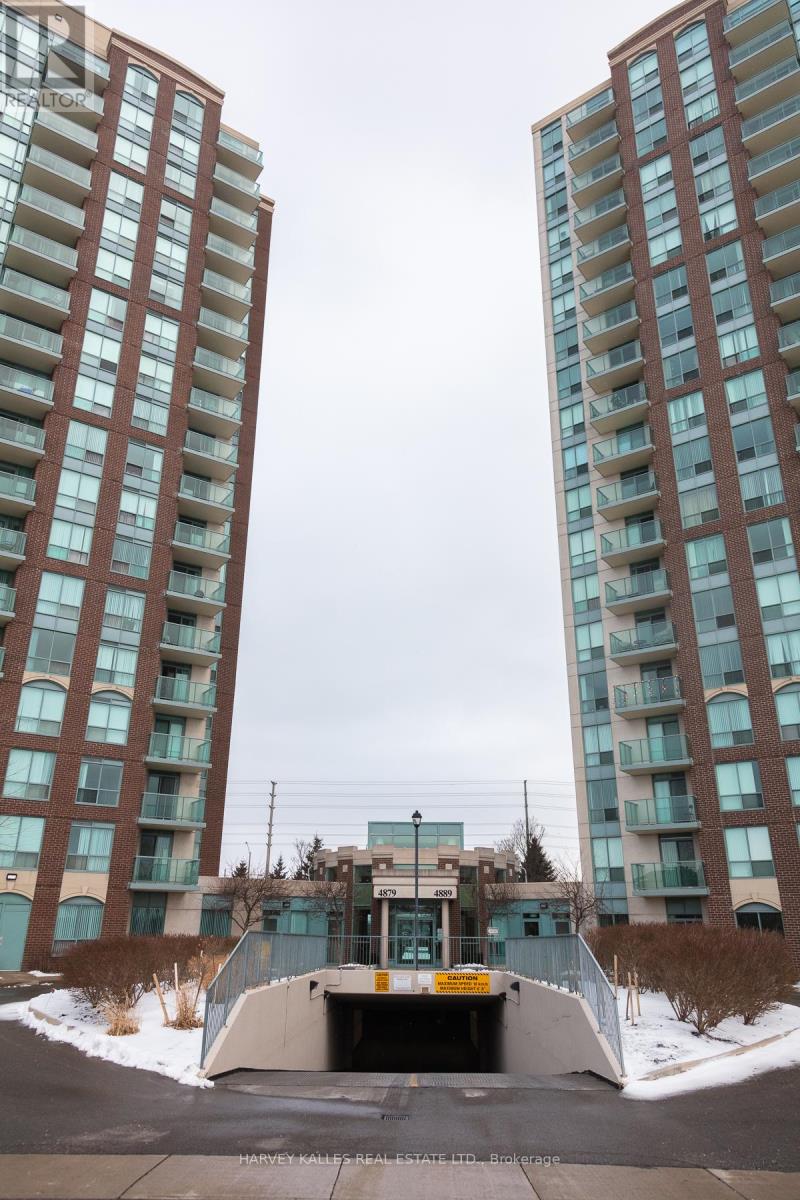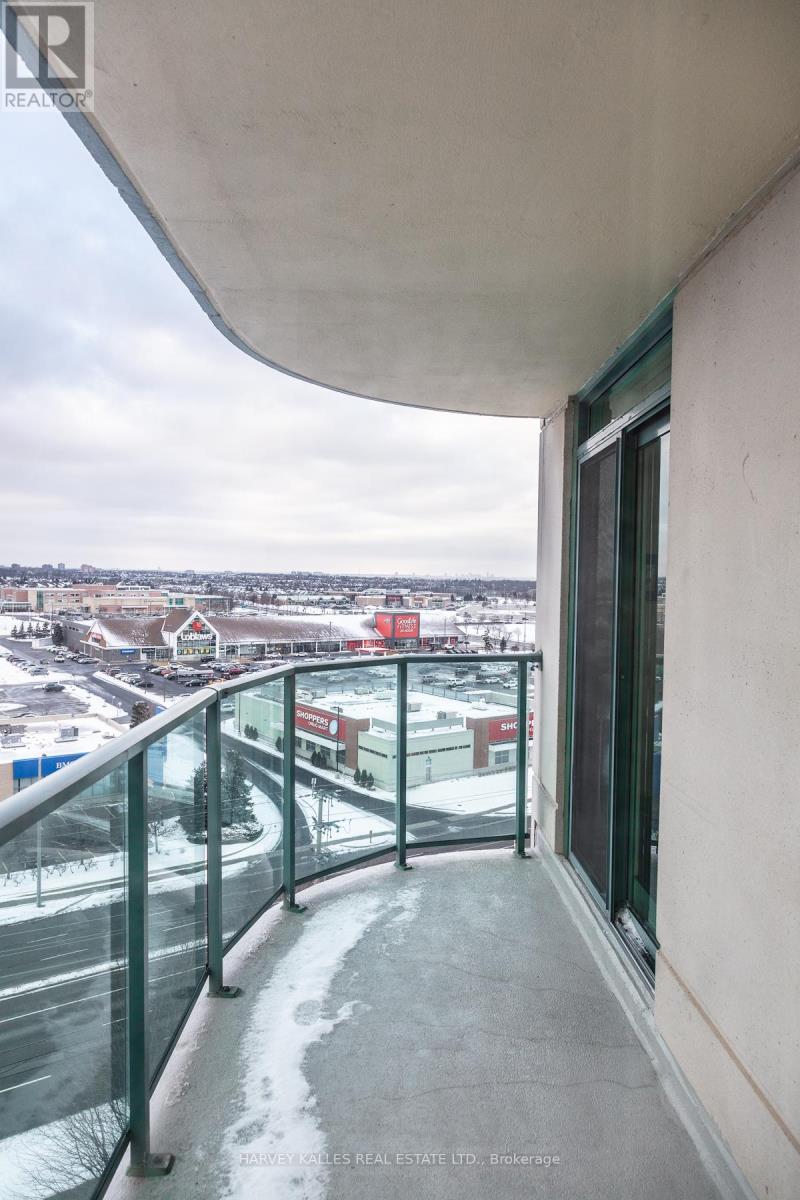1109 - 4889 Kimbermount Avenue Mississauga, Ontario L5M 7R9
$2,950 Monthly
Welcome to Suite 1109 of 4889 Kimbermount Ave, a bright and spacious 2-bedroom, 2-bathroom condo offering modern living in the heart of Mississauga. All utilities included (HEAT, HYDRO and WATER INCLUDED!). This beautifully designed unit features an open-concept living and dining area filled with natural light, a sleek kitchen with stainless steel appliances, granite countertops, and a convenient breakfast bar with a view! The primary bedroom boasts a private ensuite bathroom, while the second bedroom offers generous space and easy access to the second full bathroom. The unit (and large balcony) have a direct Western view so you can enjoy sunsets every single night!This unit includes 1 underground parking spot and 1 storage locker for your convenience. Residents can enjoy access to premium amenities such as a fitness center, indoor pool, party room, concierge service, and an outdoor terrace. Located steps away from Erin Mills Town Centre, Credit Valley Hospital, top-rated schools, and public transit, this condo offers unparalleled convenience! It does not get any more convenient than this! With very east and fast access to highways 403 and 407, commuting is a breeze! Streetsville GO Station only a 10 minute drive away for extreme convenience! With all of your utilities included, this is a good opportunity to save costs! Building amenities include: indoor pool, gym, party room, sauna and more! Option for full or partial furnishings available (negotiable in price)! EV chargers for your EV vehicles available through management! Don't miss the chance to lease this exceptional unit in one of Mississauga's most sought-after neighborhoods. **** EXTRAS **** Fridge, Stove, Dishwasher, Above-the-range Microwave, Stacked Washer and Dryer, 1 Parking, 1 Locker Included. Smoke strictly prohibited in this building (not allowed on premises, balcony or in unit). Restrictions on pets (please inquire). (id:24801)
Property Details
| MLS® Number | W11924813 |
| Property Type | Single Family |
| Community Name | Central Erin Mills |
| AmenitiesNearBy | Hospital, Park, Place Of Worship, Public Transit, Schools |
| CommunityFeatures | Pet Restrictions |
| Features | Balcony, Carpet Free |
| ParkingSpaceTotal | 1 |
| PoolType | Indoor Pool |
| ViewType | View |
Building
| BathroomTotal | 2 |
| BedroomsAboveGround | 2 |
| BedroomsTotal | 2 |
| Amenities | Exercise Centre, Party Room, Sauna, Visitor Parking, Storage - Locker, Security/concierge |
| CoolingType | Central Air Conditioning |
| ExteriorFinish | Concrete |
| FlooringType | Tile, Laminate |
| HeatingFuel | Natural Gas |
| HeatingType | Forced Air |
| SizeInterior | 799.9932 - 898.9921 Sqft |
| Type | Apartment |
Parking
| Underground |
Land
| Acreage | No |
| LandAmenities | Hospital, Park, Place Of Worship, Public Transit, Schools |
Rooms
| Level | Type | Length | Width | Dimensions |
|---|---|---|---|---|
| Flat | Kitchen | 2.5 m | 2.44 m | 2.5 m x 2.44 m |
| Flat | Living Room | 6.41 m | 3.05 m | 6.41 m x 3.05 m |
| Flat | Dining Room | 6.41 m | 3.05 m | 6.41 m x 3.05 m |
| Flat | Eating Area | 3 m | 1.83 m | 3 m x 1.83 m |
| Flat | Primary Bedroom | 3.55 m | 3.36 m | 3.55 m x 3.36 m |
| Flat | Bedroom 2 | 3.19 m | 2.44 m | 3.19 m x 2.44 m |
Interested?
Contact us for more information
Amir Khoshdel
Salesperson
2316 Bloor Street West
Toronto, Ontario M6S 1P2







































