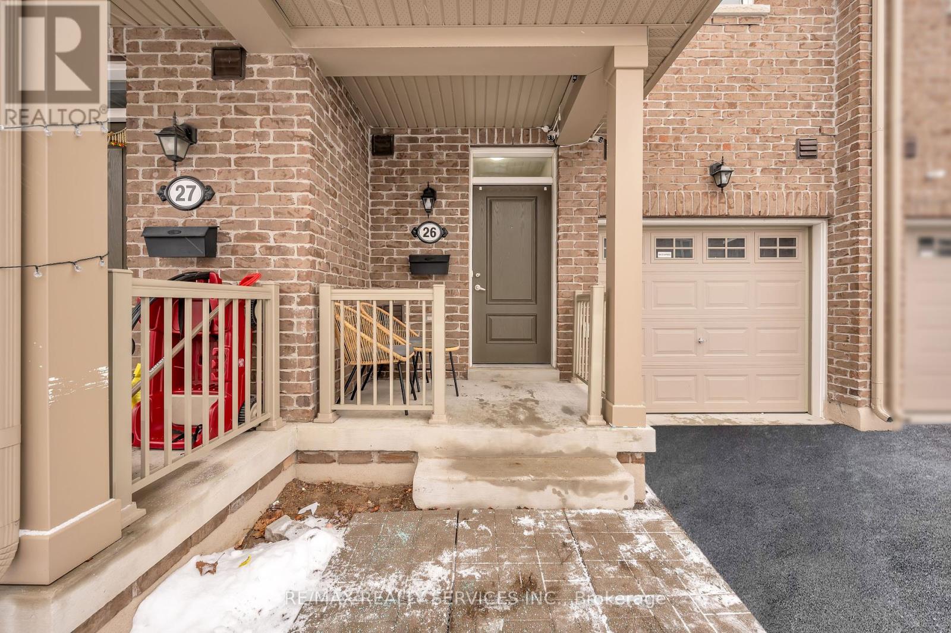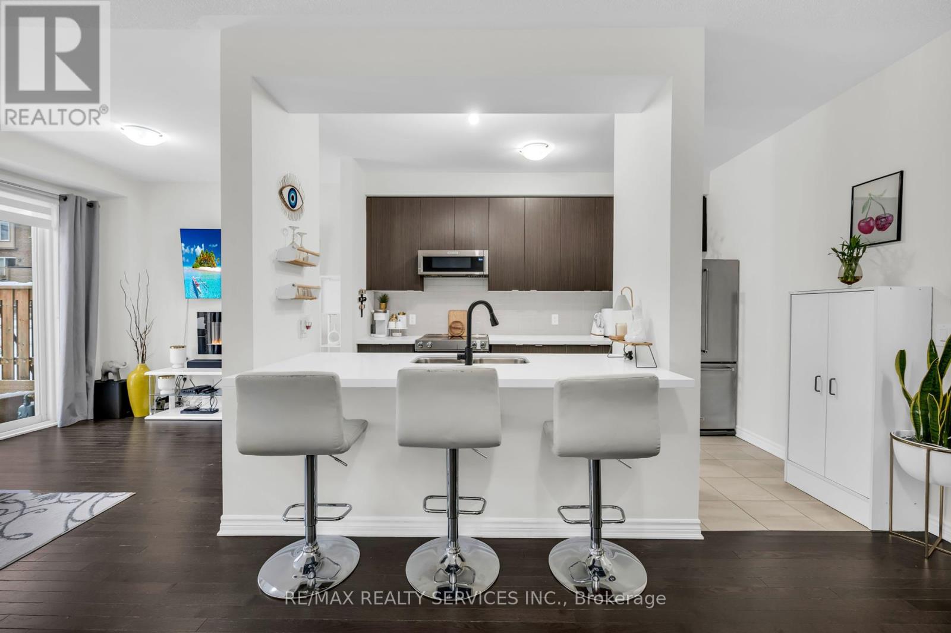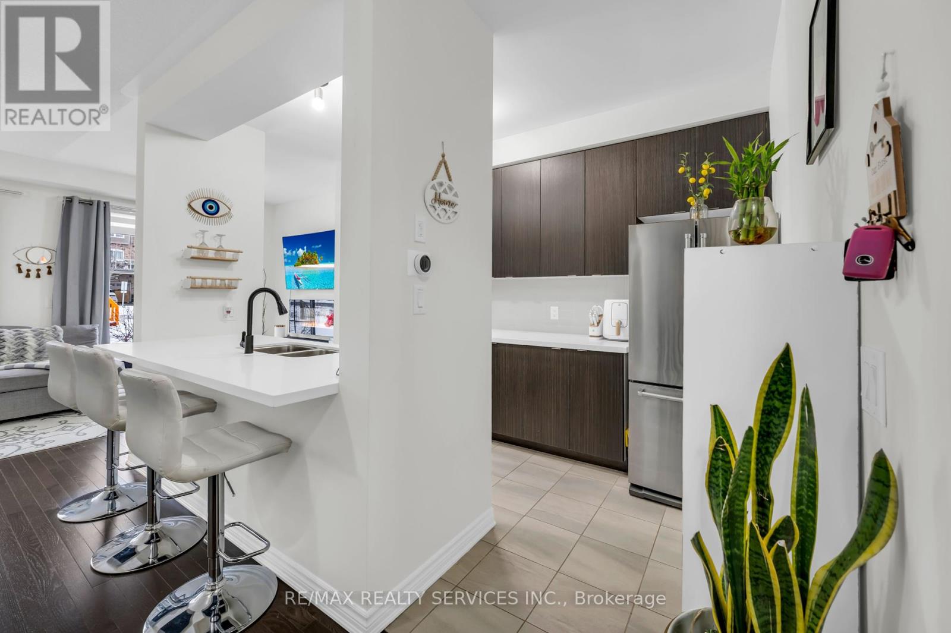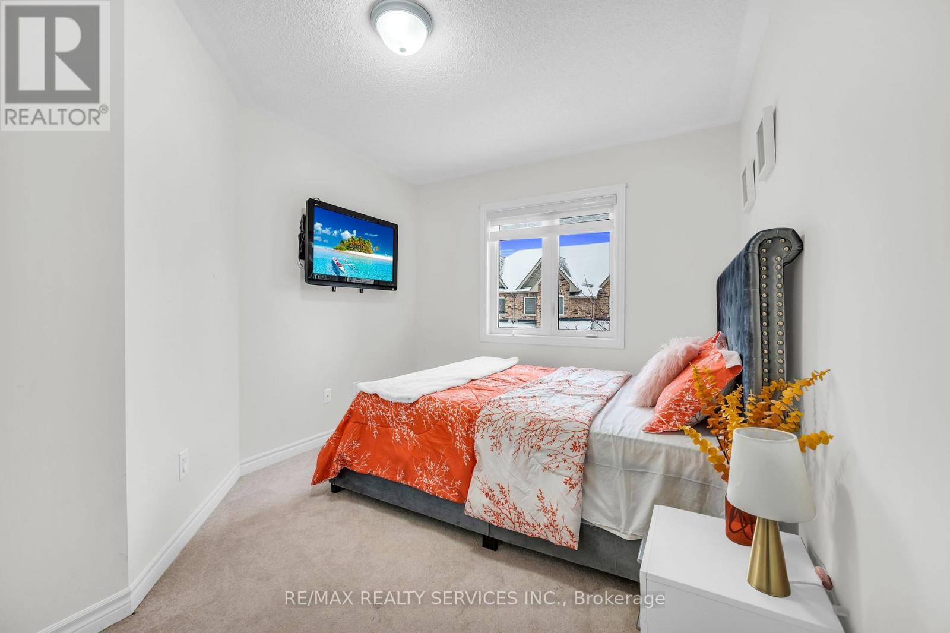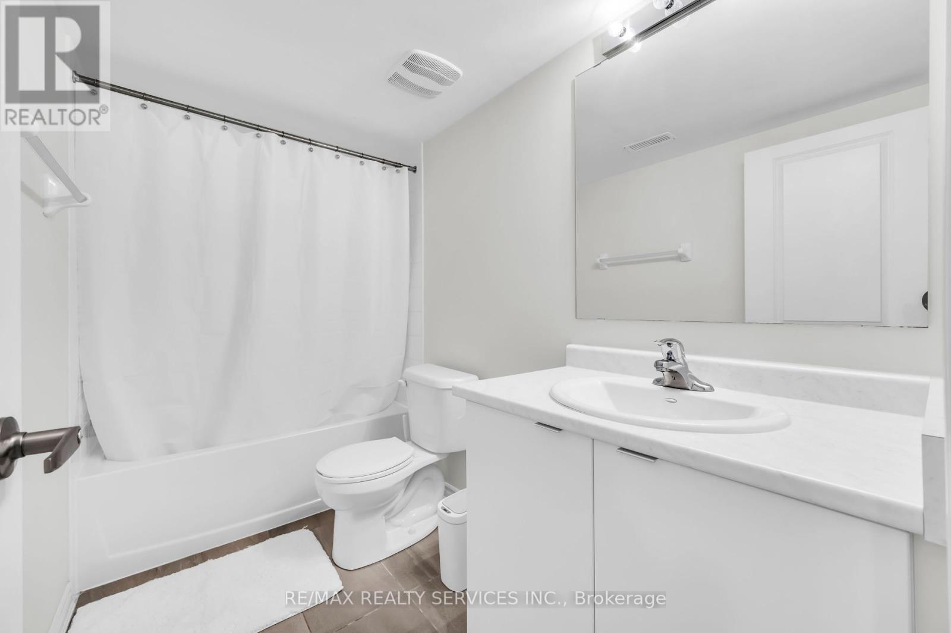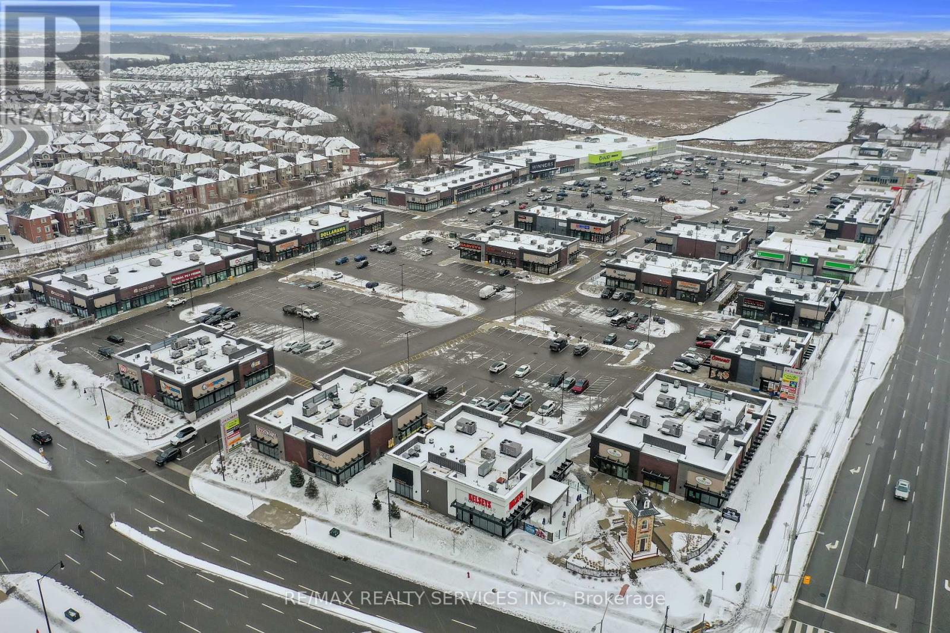26 - 50 Edinburgh Drive Brampton, Ontario L6Y 1N9
$845,000Maintenance, Common Area Maintenance, Insurance
$235.36 Monthly
Maintenance, Common Area Maintenance, Insurance
$235.36 MonthlyTwo Story Townhouse with 4 Washrooms, 3 Bedrooms plus 1 Rec Room in Basement with Full Washroom, most Prestigious area, at the corner of Financial Road & Mississauga Road. AAA Location. The open backyard with a park view is a fantastic asset for children and family gatherings. The Chefs kitchen features stainless steel appliances, a quartz counter-top, and a stylish backsplash. Conveniently located close to 407 and 401 Highways, schools, plazas with grocery stores, banks, and restaurants, all within walking distance. A perfect nestle house in the best community. A Definite 10+++++ Must See... (id:24801)
Open House
This property has open houses!
2:00 pm
Ends at:4:00 pm
Property Details
| MLS® Number | W11924535 |
| Property Type | Single Family |
| Community Name | Bram West |
| CommunityFeatures | Pet Restrictions |
| ParkingSpaceTotal | 2 |
Building
| BathroomTotal | 4 |
| BedroomsAboveGround | 3 |
| BedroomsBelowGround | 1 |
| BedroomsTotal | 4 |
| Appliances | Water Heater, Blinds, Dishwasher, Dryer, Refrigerator, Washer |
| BasementDevelopment | Finished |
| BasementType | N/a (finished) |
| CoolingType | Central Air Conditioning |
| ExteriorFinish | Brick |
| FlooringType | Hardwood |
| FoundationType | Poured Concrete |
| HalfBathTotal | 1 |
| HeatingFuel | Natural Gas |
| HeatingType | Forced Air |
| StoriesTotal | 2 |
| SizeInterior | 1599.9864 - 1798.9853 Sqft |
| Type | Row / Townhouse |
Parking
| Garage |
Land
| Acreage | No |
Rooms
| Level | Type | Length | Width | Dimensions |
|---|---|---|---|---|
| Second Level | Primary Bedroom | 4.78 m | 3.4 m | 4.78 m x 3.4 m |
| Second Level | Bedroom 2 | 5.67 m | 2.8 m | 5.67 m x 2.8 m |
| Second Level | Bedroom 3 | 3.78 m | 2.92 m | 3.78 m x 2.92 m |
| Lower Level | Recreational, Games Room | 5.97 m | 5.06 m | 5.97 m x 5.06 m |
| Main Level | Living Room | 5.06 m | 3.03 m | 5.06 m x 3.03 m |
| Main Level | Dining Room | 3.93 m | 2.54 m | 3.93 m x 2.54 m |
| Main Level | Kitchen | 3.93 m | 2.3 m | 3.93 m x 2.3 m |
https://www.realtor.ca/real-estate/27804417/26-50-edinburgh-drive-brampton-bram-west-bram-west
Interested?
Contact us for more information
Gurbaj Singh
Broker
295 Queen Street East
Brampton, Ontario L6W 3R1




