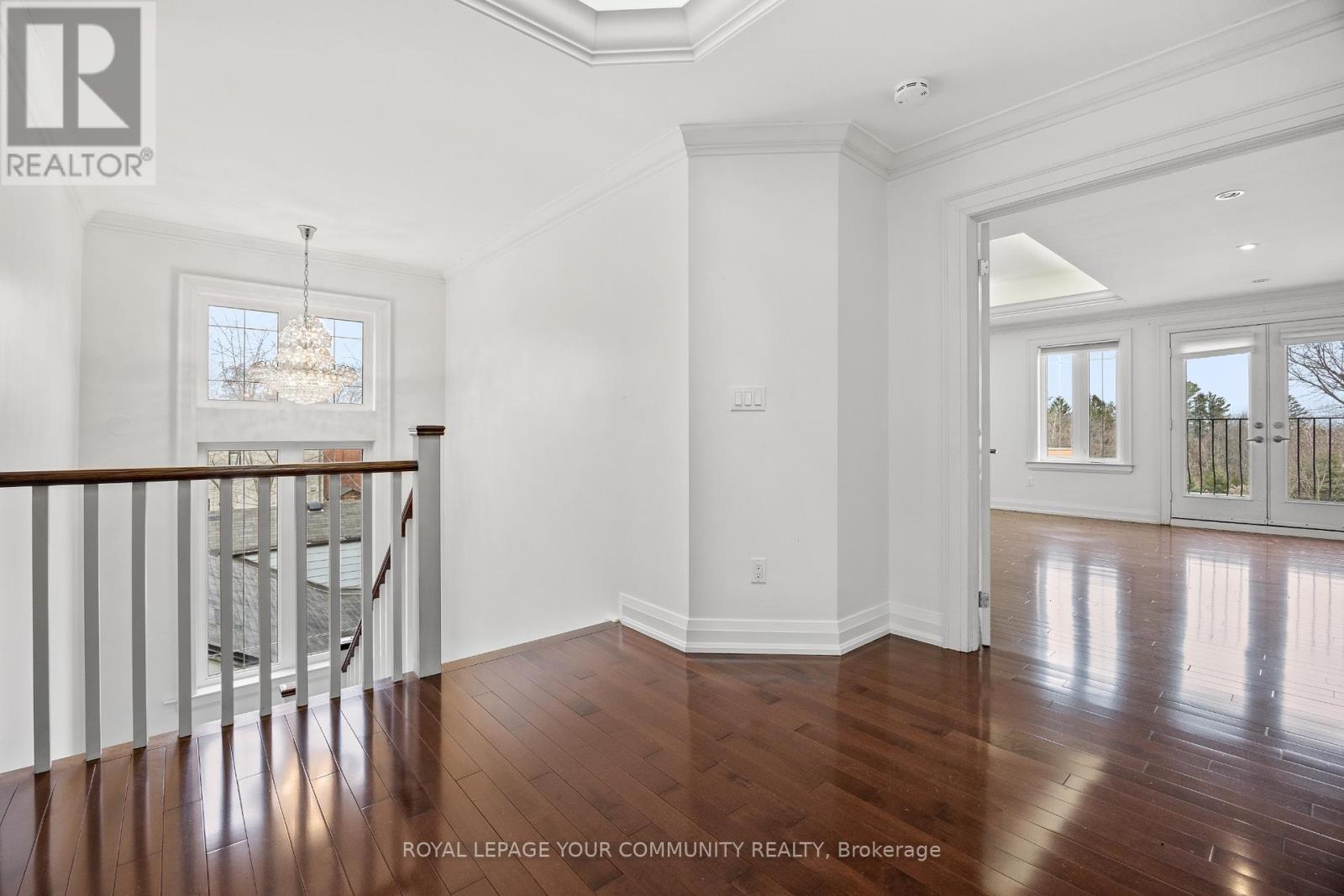25 Meadowvale Road Toronto, Ontario M1C 1R7
$1,699,900
Situated On a Generous 5,300 sq. ft. Lot In A Desirable, Family Friendly Neighbourhood, This Impressive 2 Storey Home Boasts Over 3,200 sq. ft. Of Above Ground Living Space. Featuring 4 Spacious Bedrooms, Each With Its Own Ensuite Washroom, And A Main Floor Designed For Entertaining With A Grand Living And Dinning Area, A Chef - Inspired Kitchen, And a Versatile Den. The Walk Up Basement Includes A Fully Separate Studio Unit With Its Own Kitchen And Full Bathroom, Offering Excellent Rental Income Potential Or Space For Extended Family. This Property Is A Perfect Blend Of Luxury, Functionality And Investment Opportunity In A Sought - After Community. (id:24801)
Property Details
| MLS® Number | E11925223 |
| Property Type | Single Family |
| Community Name | West Hill |
| ParkingSpaceTotal | 4 |
Building
| BathroomTotal | 6 |
| BedroomsAboveGround | 4 |
| BedroomsTotal | 4 |
| BasementDevelopment | Finished |
| BasementType | N/a (finished) |
| ConstructionStyleAttachment | Detached |
| CoolingType | Central Air Conditioning |
| ExteriorFinish | Stucco |
| FoundationType | Poured Concrete |
| HalfBathTotal | 1 |
| HeatingFuel | Natural Gas |
| HeatingType | Forced Air |
| StoriesTotal | 2 |
| Type | House |
| UtilityWater | Municipal Water |
Parking
| Attached Garage |
Land
| Acreage | No |
| Sewer | Sanitary Sewer |
| SizeDepth | 106 Ft ,9 In |
| SizeFrontage | 50 Ft |
| SizeIrregular | 50.06 X 106.81 Ft |
| SizeTotalText | 50.06 X 106.81 Ft |
Rooms
| Level | Type | Length | Width | Dimensions |
|---|---|---|---|---|
| Second Level | Primary Bedroom | 6.6 m | 5.5 m | 6.6 m x 5.5 m |
| Second Level | Bedroom 2 | 4.2 m | 5.1 m | 4.2 m x 5.1 m |
| Second Level | Bedroom 3 | 4.3 m | 5.5 m | 4.3 m x 5.5 m |
| Second Level | Bedroom 4 | 3.7 m | 5.5 m | 3.7 m x 5.5 m |
| Basement | Kitchen | 6.95 m | 3.3 m | 6.95 m x 3.3 m |
| Basement | Recreational, Games Room | 6.95 m | 4 m | 6.95 m x 4 m |
| Main Level | Living Room | 5.2 m | 3.8 m | 5.2 m x 3.8 m |
| Main Level | Dining Room | 4.7 m | 6.3 m | 4.7 m x 6.3 m |
| Main Level | Den | 4 m | 3.5 m | 4 m x 3.5 m |
| Main Level | Kitchen | 4.5 m | 6 m | 4.5 m x 6 m |
https://www.realtor.ca/real-estate/27806003/25-meadowvale-road-toronto-west-hill-west-hill
Interested?
Contact us for more information
Gianni Scarpino
Broker
9411 Jane Street
Vaughan, Ontario L6A 4J3
Maryam Keshvarpour
Broker
9411 Jane Street
Vaughan, Ontario L6A 4J3







































