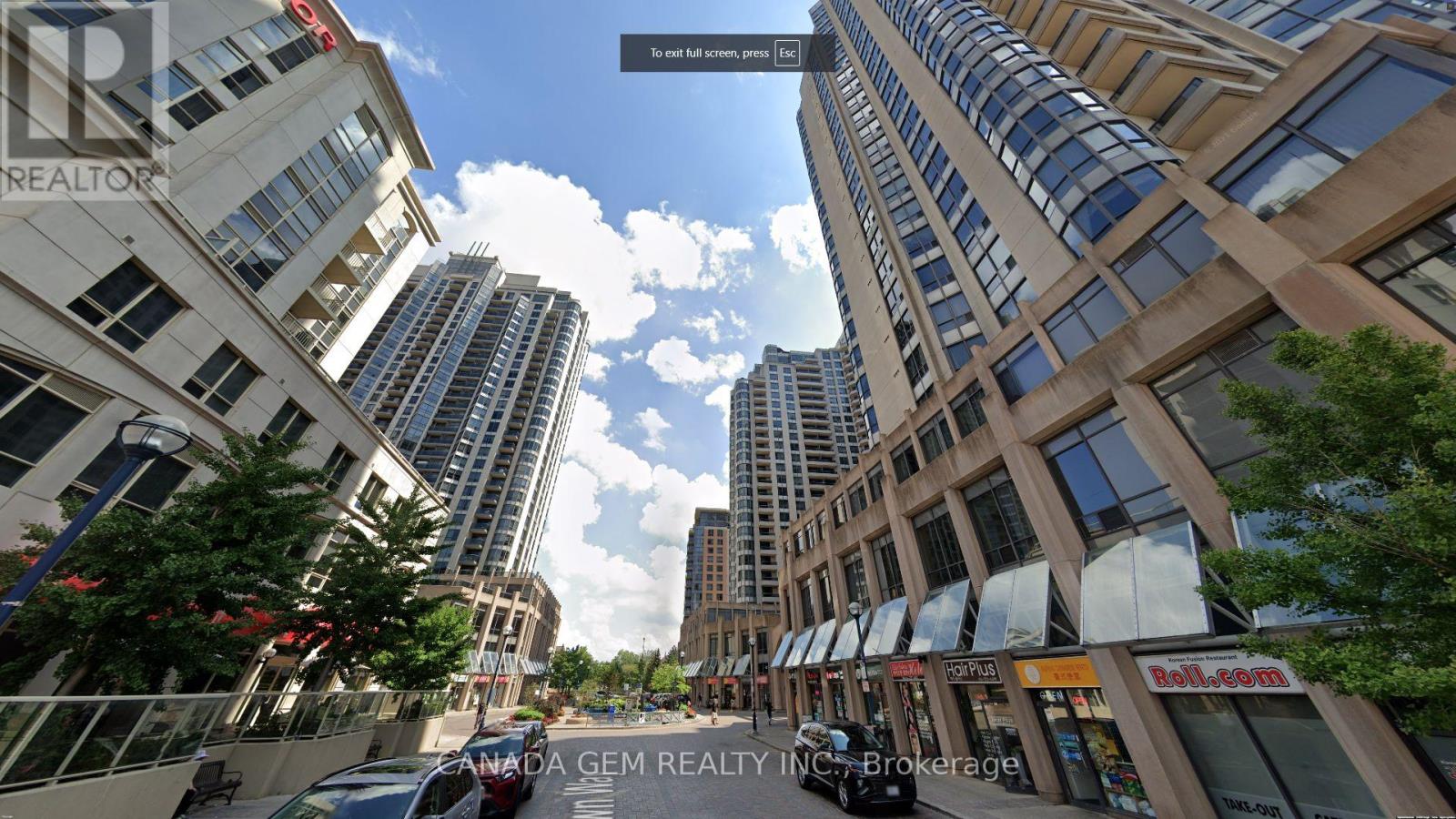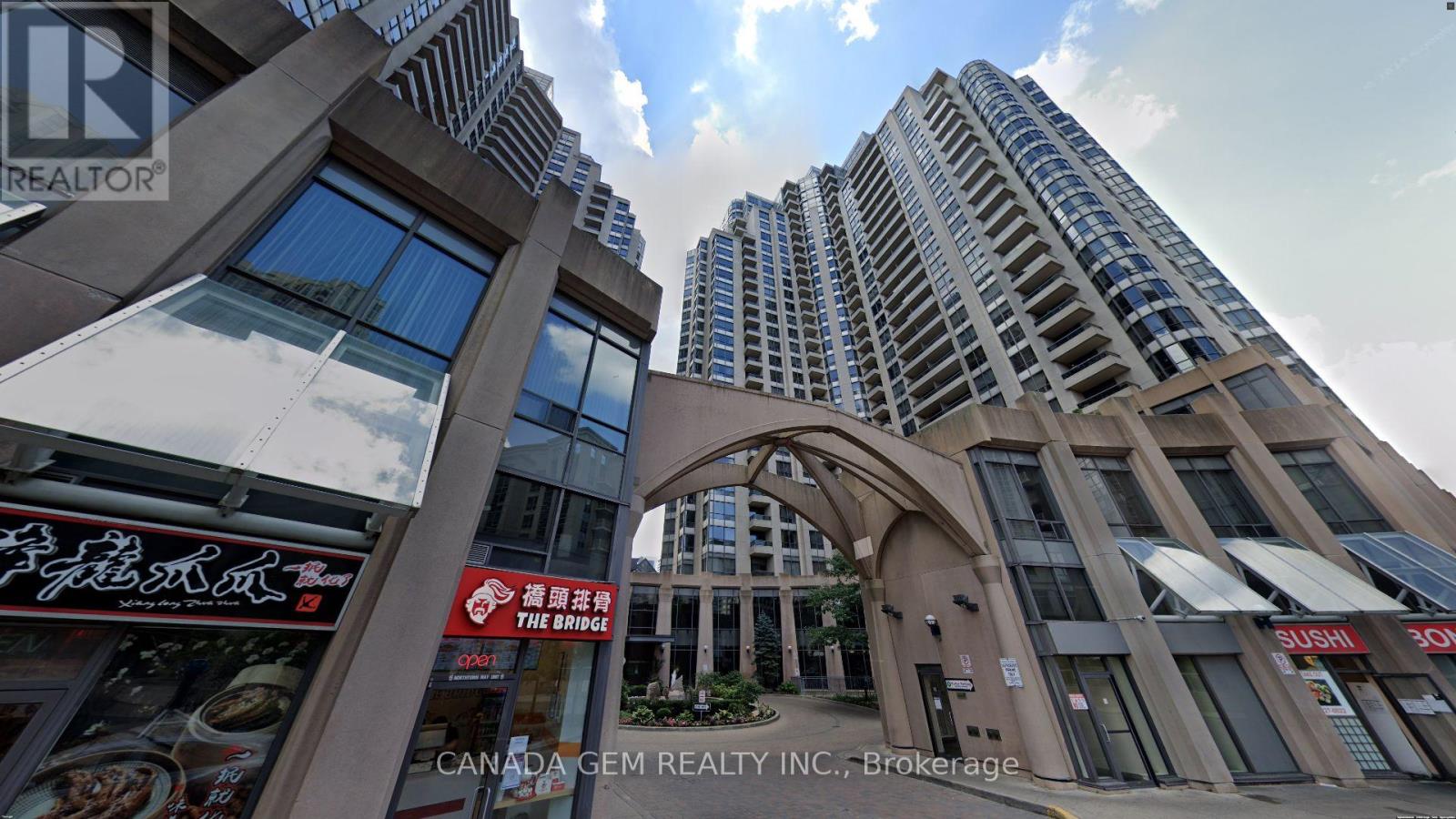1410 - 5 Northtown Way Toronto, Ontario M2N 7A1
$725,000Maintenance, Heat, Water, Common Area Maintenance, Parking, Electricity
$728.02 Monthly
Maintenance, Heat, Water, Common Area Maintenance, Parking, Electricity
$728.02 MonthlyUnbeatable Location, Bright and Spacious Condo in the Heart of North York. Welcome to this stunning unit in the prestigious Triomphe Luxury Condo, built by Tridel and situated just steps from Yonge Street. Experience the ultimate urban lifestyle steps away from public transportation, restaurants, boutiques, cafes, cinemas, Parks and endless entertainment options. This unique unit offers unparalleled privacy, as it shares no walls with neighbors, ensuring comfort and tranquility. The bright and open-concept floor plan features a thoughtfully designed 2-bedroom split layout, complete with deep double closets and 2 full bathrooms. The modern kitchen boasts Quartz countertops and a convenient island, perfect for cooking and entertaining. The living and dining area seamlessly flow into the walkout balcony, providing a perfect space for relaxation.One of the most appealing aspects is the low maintenance fee, which covers all utilities.5 Northtown Way is well-known for its exceptional amenities, including a 24/7 concierge with inviting and stunning entrance hall with beautifully designed concierge area, The lounge area boasts a modern, high-end design, meticulously maintained at all times, indoor pool, sauna, gym, game room, virtual golf center, bowling alley, tennis court, jogging track, party room, A spacious, quiet modern library featuring an enclosed glass room for added privacy, rooftop garden perfect for entertaning family and friends and ample visitor parking. The building even offers direct access to Metro supermarket, making daily errands effortless. Don't miss this rare opportunity to own a beautiful, private, and conveniently located condo in one of North Yorks most sought-after communities! Close to top schools.Must See! **** EXTRAS **** Direct access to Metro Supermarket & endless entertainment just steps away. (id:24801)
Property Details
| MLS® Number | C11923789 |
| Property Type | Single Family |
| Community Name | Willowdale East |
| Amenities Near By | Hospital, Park, Public Transit, Schools |
| Community Features | Pet Restrictions |
| Features | Balcony, Carpet Free, In Suite Laundry |
| Parking Space Total | 1 |
| Pool Type | Indoor Pool |
Building
| Bathroom Total | 2 |
| Bedrooms Above Ground | 2 |
| Bedrooms Total | 2 |
| Amenities | Security/concierge, Exercise Centre, Visitor Parking, Sauna |
| Appliances | Dishwasher, Dryer, Microwave, Refrigerator, Stove, Washer, Window Coverings |
| Cooling Type | Central Air Conditioning |
| Exterior Finish | Concrete |
| Flooring Type | Laminate |
| Heating Fuel | Natural Gas |
| Heating Type | Forced Air |
| Size Interior | 900 - 999 Ft2 |
| Type | Apartment |
Parking
| Underground |
Land
| Acreage | No |
| Land Amenities | Hospital, Park, Public Transit, Schools |
Rooms
| Level | Type | Length | Width | Dimensions |
|---|---|---|---|---|
| Main Level | Living Room | 6.7 m | 4.88 m | 6.7 m x 4.88 m |
| Main Level | Dining Room | 6.7 m | 4.88 m | 6.7 m x 4.88 m |
| Main Level | Bedroom | 4.87 m | 2.38 m | 4.87 m x 2.38 m |
| Main Level | Bedroom 2 | 3.99 m | 2.58 m | 3.99 m x 2.58 m |
| Main Level | Kitchen | 3.39 m | 2.6 m | 3.39 m x 2.6 m |
| Main Level | Foyer | 2.19 m | 2.011 m | 2.19 m x 2.011 m |
| Main Level | Bathroom | 2.62 m | 1.53 m | 2.62 m x 1.53 m |
| Main Level | Bathroom | 2.47 m | 1.53 m | 2.47 m x 1.53 m |
Contact Us
Contact us for more information
Shana Mirshahi
Broker
www.facebook.com/shahnaz.mirshahi
60 Rossini Dr
Richmond Hill, Ontario L4E 0W3
(416) 888-9494
Max Mahmoodian
Broker of Record
60 Rossini Dr
Richmond Hill, Ontario L4E 0W3
(416) 888-9494





































