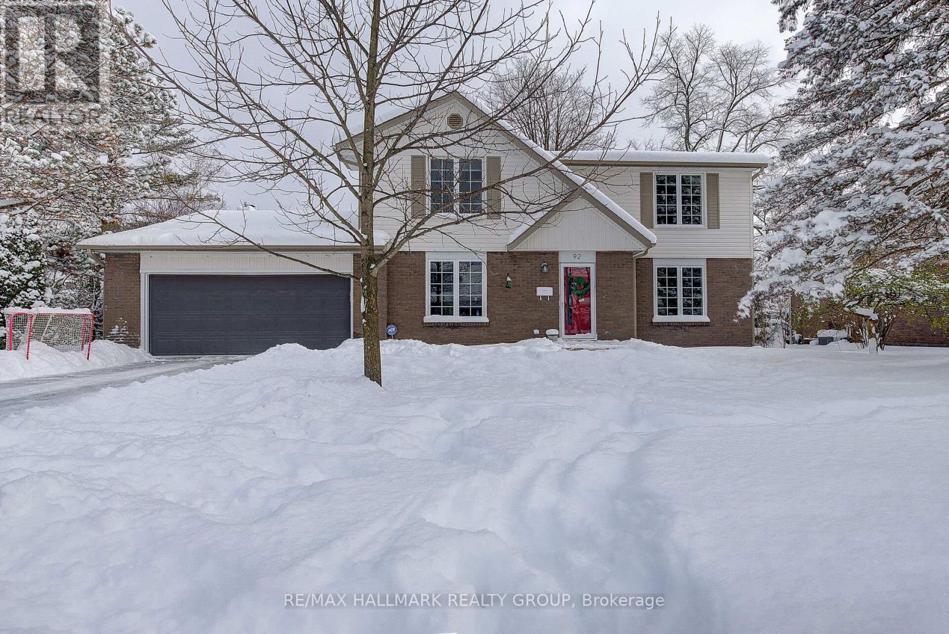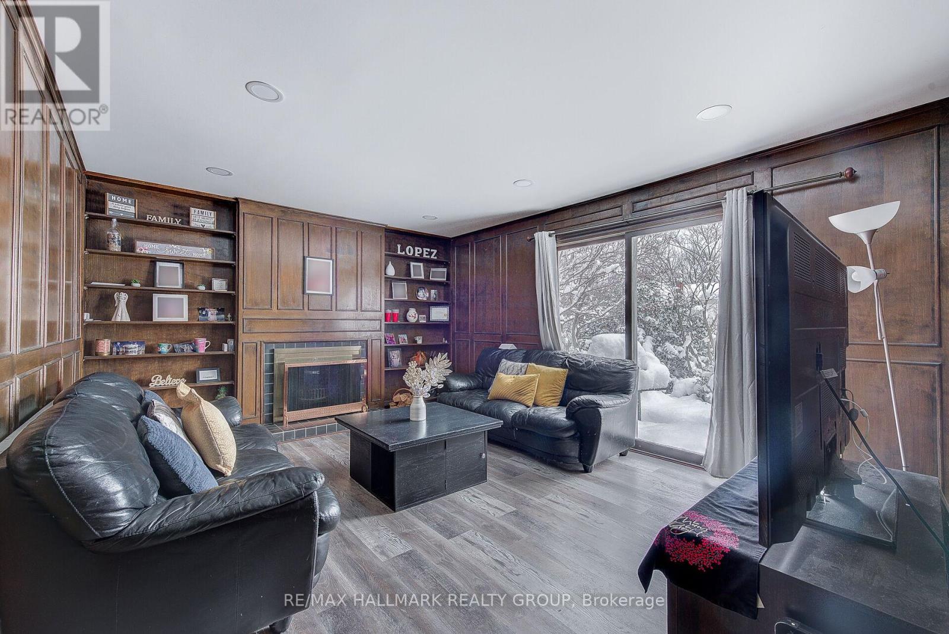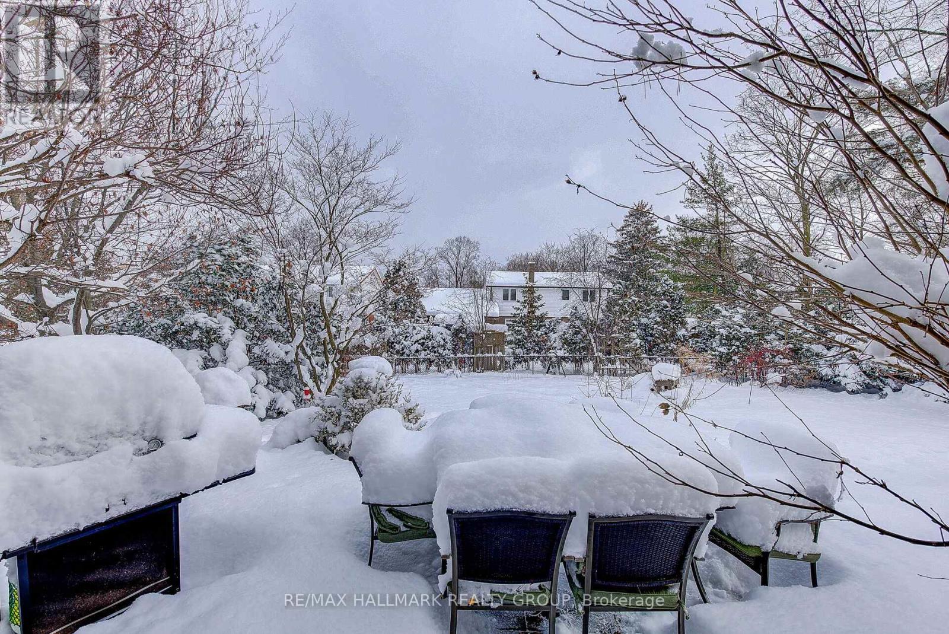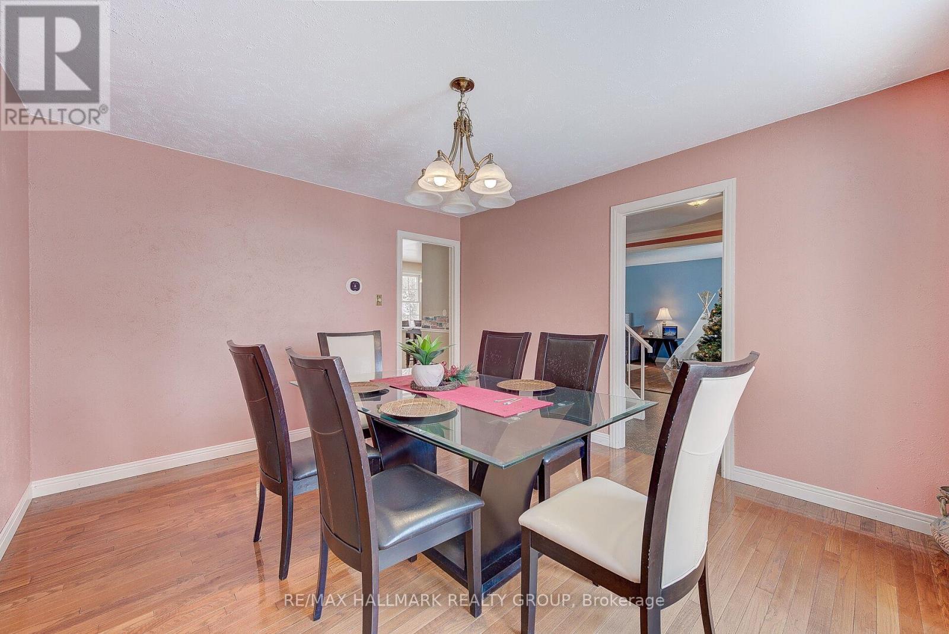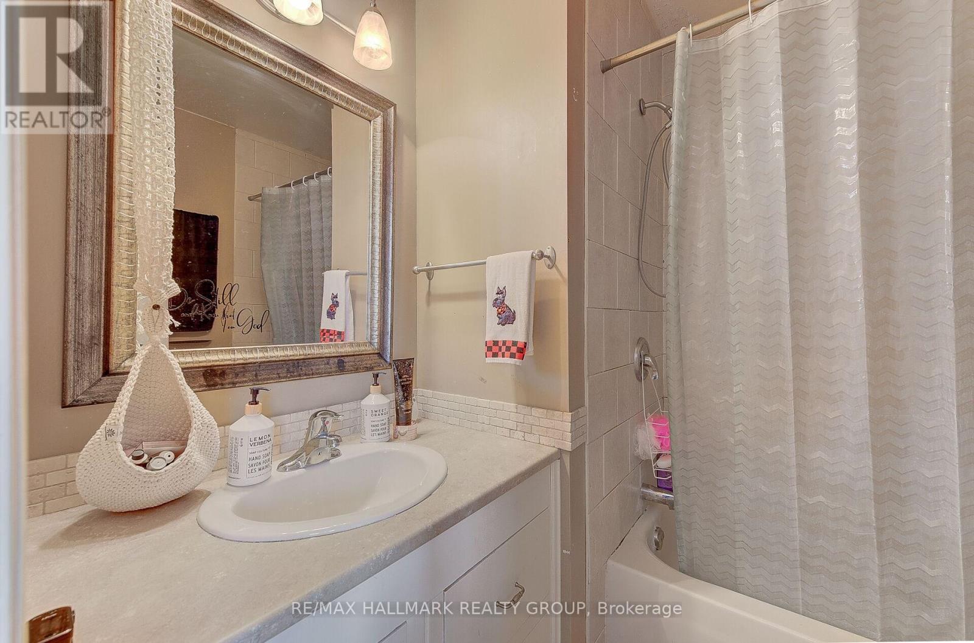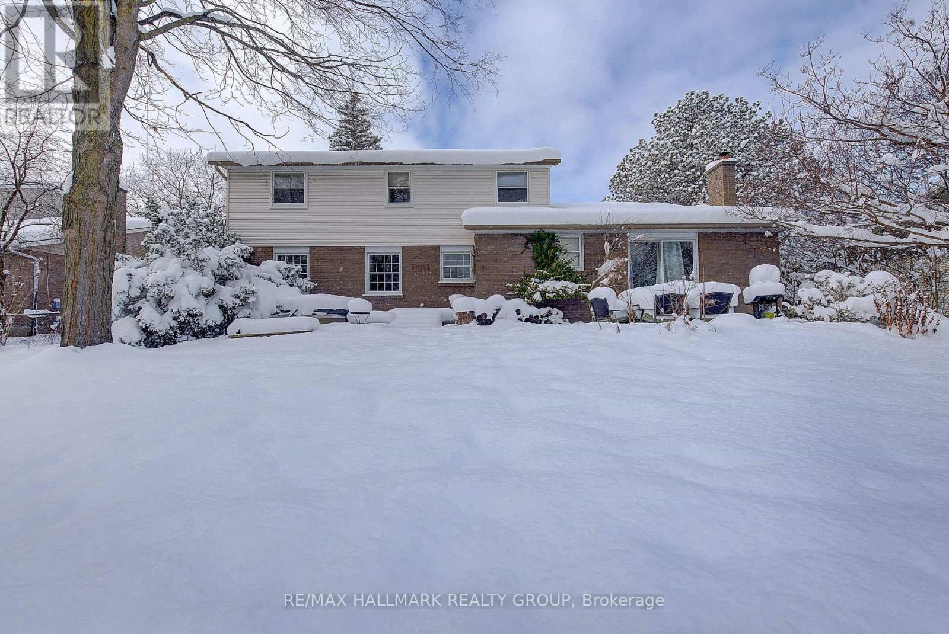92 Leland Road London, Ontario N6K 1T3
4 Bedroom
3 Bathroom
1999.983 - 2499.9795 sqft
Fireplace
Central Air Conditioning
Forced Air
$498,000
Big Big Lot: 80' X 120' -- Great investment. Lots of potential !! Beautiful 4 spacious bedroom house. Ideal home. Must see!!! Cozy and nice. Nice family room which can be used for an office, with nice view. Tenants will move out on Feb 28th. N11 signed. Near Shopping Mall and Near park. Quiet Street. Close to big grocery stores, Restaurants. Great location! Close to Westmount. **** EXTRAS **** Dishwasher, Dryer, Freezer, hot tub, hot tub equipment, refrigerator, stove, washer (id:24801)
Open House
This property has open houses!
January
18
Saturday
Starts at:
2:00 pm
Ends at:4:00 pm
January
19
Sunday
Starts at:
2:00 pm
Ends at:4:00 pm
Property Details
| MLS® Number | X11923807 |
| Property Type | Single Family |
| Community Name | South M |
| ParkingSpaceTotal | 6 |
Building
| BathroomTotal | 3 |
| BedroomsAboveGround | 4 |
| BedroomsTotal | 4 |
| BasementType | Full |
| ConstructionStyleAttachment | Detached |
| CoolingType | Central Air Conditioning |
| ExteriorFinish | Brick, Vinyl Siding |
| FireplacePresent | Yes |
| FoundationType | Concrete |
| HalfBathTotal | 1 |
| HeatingFuel | Natural Gas |
| HeatingType | Forced Air |
| StoriesTotal | 2 |
| SizeInterior | 1999.983 - 2499.9795 Sqft |
| Type | House |
| UtilityWater | Municipal Water |
Parking
| Attached Garage |
Land
| Acreage | No |
| Sewer | Sanitary Sewer |
| SizeDepth | 120 Ft |
| SizeFrontage | 80 Ft |
| SizeIrregular | 80 X 120 Ft |
| SizeTotalText | 80 X 120 Ft |
Rooms
| Level | Type | Length | Width | Dimensions |
|---|---|---|---|---|
| Second Level | Primary Bedroom | 4.57 m | 3.94 m | 4.57 m x 3.94 m |
| Second Level | Bedroom 2 | 4.34 m | 4.09 m | 4.34 m x 4.09 m |
| Second Level | Bedroom 3 | 2.92 m | 2.87 m | 2.92 m x 2.87 m |
| Second Level | Bedroom 4 | 2.92 m | 2 m | 2.92 m x 2 m |
| Second Level | Bathroom | 0.5 m | 0.3 m | 0.5 m x 0.3 m |
| Basement | Utility Room | 965 m | 7.92 m | 965 m x 7.92 m |
| Basement | Other | 7.8 m | 3.66 m | 7.8 m x 3.66 m |
| Main Level | Living Room | 6.86 m | 3.66 m | 6.86 m x 3.66 m |
| Main Level | Dining Room | 4.11 m | 3.66 m | 4.11 m x 3.66 m |
| Main Level | Eating Area | 6.12 m | 3.15 m | 6.12 m x 3.15 m |
| Main Level | Family Room | 4.7 m | 3.86 m | 4.7 m x 3.86 m |
| Main Level | Bathroom | 1 m | 1 m x Measurements not available |
https://www.realtor.ca/real-estate/27803189/92-leland-road-london-south-m
Interested?
Contact us for more information
Jessica Shen
Salesperson
RE/MAX Hallmark Realty Group
1090 Don Mills Rd. 5th Floor, Unit 500
Toronto, Ontario M3C 2R6
1090 Don Mills Rd. 5th Floor, Unit 500
Toronto, Ontario M3C 2R6


