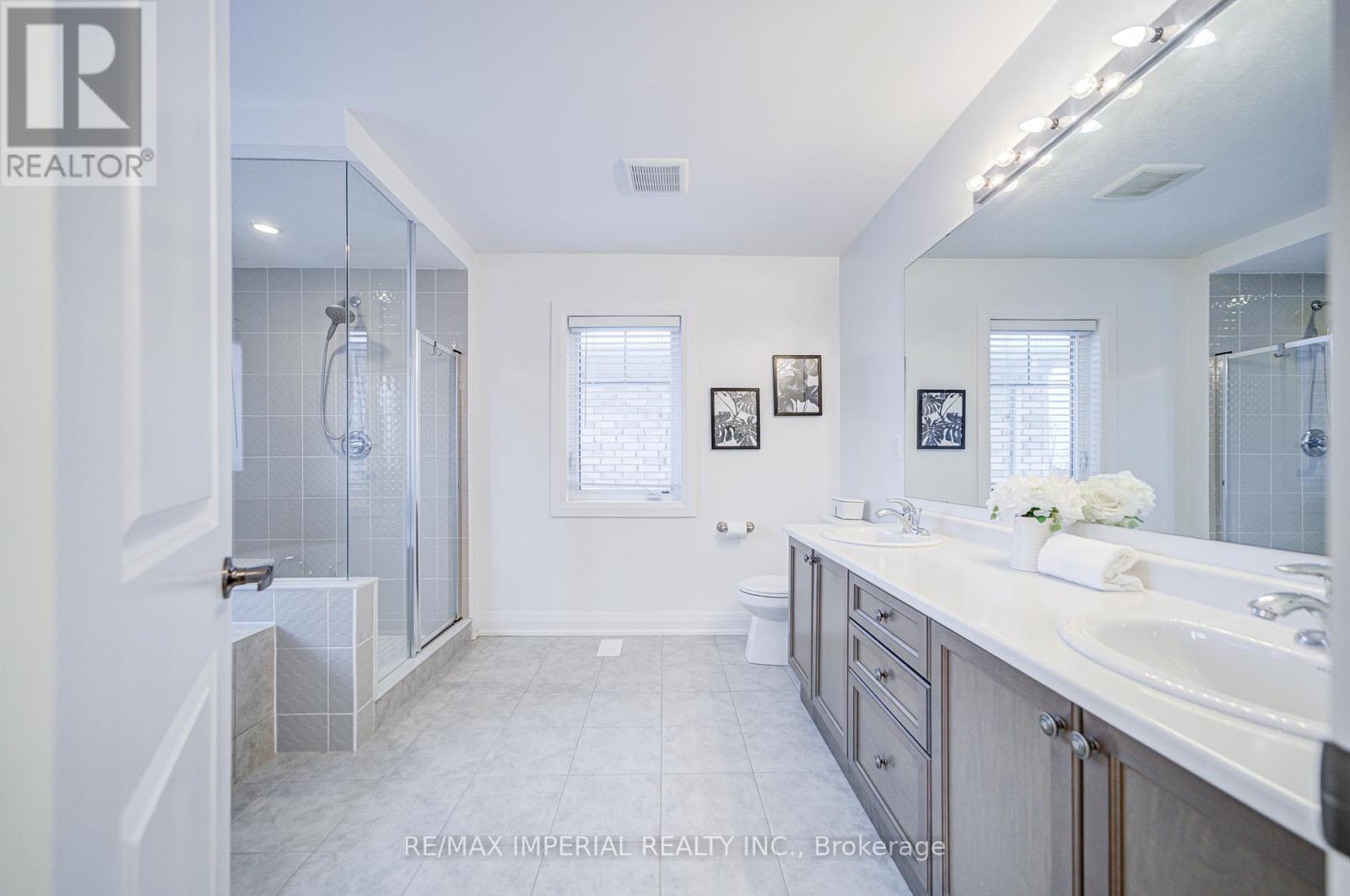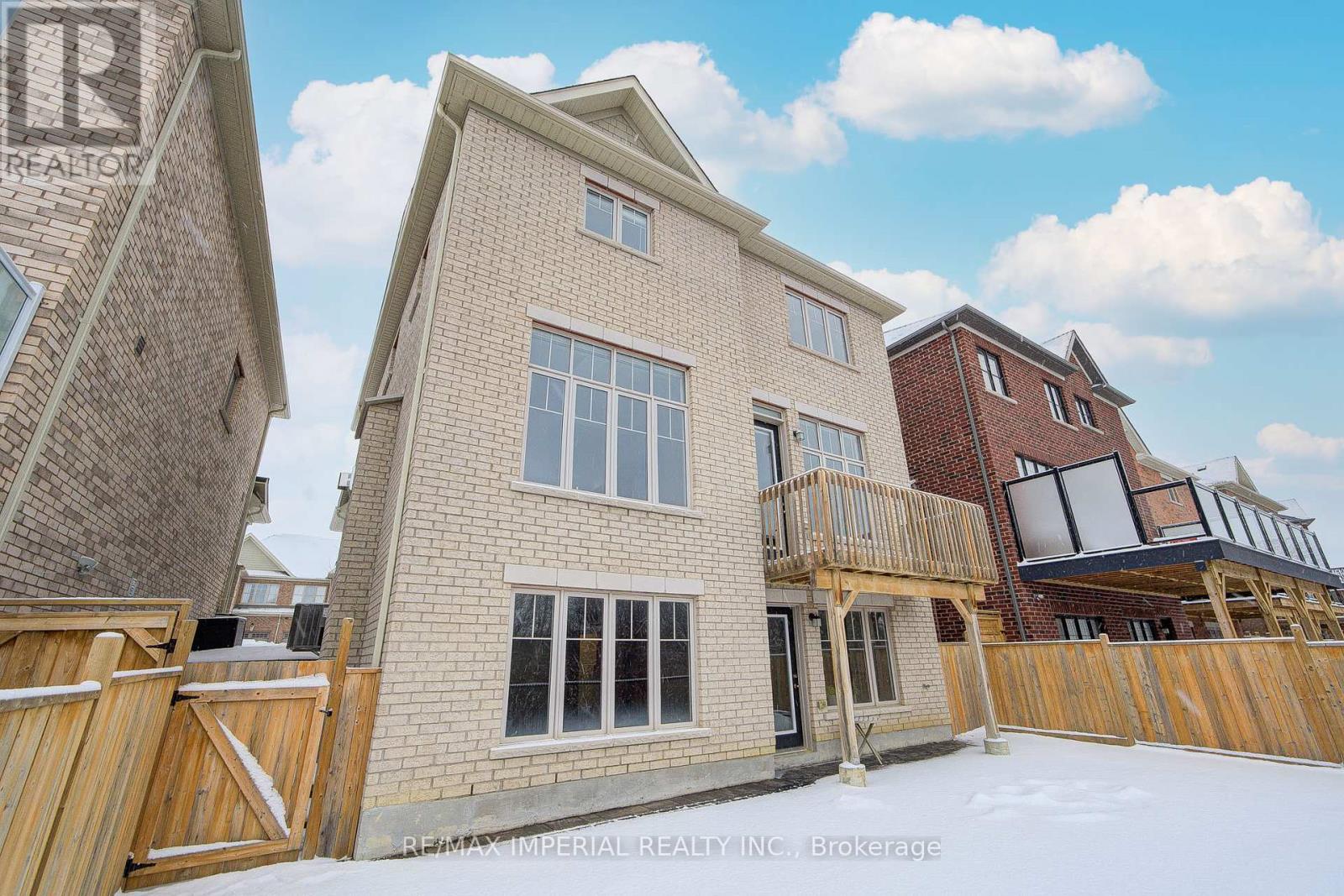23 Spofford Drive Whitchurch-Stouffville, Ontario L4A 4R1
$1,718,000
Gorgeous Detached Back-On Ravine Home In Heart Of Stouffville . Close To 4000 Sqft Living Space, Natural Stone Front W/Side Steps & Back Interlocking(22), Open Concept, 10'' Ceiling @ Main, 9'' Ceiling @ 2nd. Hardwood Fl Thru-Out , Great Living RM w/Coffered Ceiling, Over Size Ex Large Window Upgraded, Walk-Out Basement . No Sidewalk On Driveway. Close To Go Train, Schools, Shops, Restaurants & More. **** EXTRAS **** Gas Stove, Fridge, Dishwasher, S.S. 36\" Hood, Washer/Dryer, All Window Covering, All Elfs, Doorbell, Water Softener, A/C, Furnace, Garage Dr Openers (id:24801)
Property Details
| MLS® Number | N11923926 |
| Property Type | Single Family |
| Community Name | Stouffville |
| Amenities Near By | Park, Schools |
| Community Features | Community Centre |
| Features | Ravine |
| Parking Space Total | 5 |
| View Type | View |
Building
| Bathroom Total | 3 |
| Bedrooms Above Ground | 4 |
| Bedrooms Total | 4 |
| Appliances | Water Softener, Garage Door Opener Remote(s) |
| Basement Development | Unfinished |
| Basement Features | Walk Out |
| Basement Type | N/a (unfinished) |
| Construction Style Attachment | Detached |
| Cooling Type | Central Air Conditioning |
| Exterior Finish | Brick |
| Fireplace Present | Yes |
| Flooring Type | Hardwood |
| Foundation Type | Block |
| Half Bath Total | 1 |
| Heating Fuel | Natural Gas |
| Heating Type | Forced Air |
| Stories Total | 2 |
| Size Interior | 2,000 - 2,500 Ft2 |
| Type | House |
| Utility Water | Municipal Water |
Parking
| Garage |
Land
| Acreage | No |
| Land Amenities | Park, Schools |
| Sewer | Sanitary Sewer |
| Size Depth | 90 Ft ,2 In |
| Size Frontage | 38 Ft ,1 In |
| Size Irregular | 38.1 X 90.2 Ft |
| Size Total Text | 38.1 X 90.2 Ft |
Rooms
| Level | Type | Length | Width | Dimensions |
|---|---|---|---|---|
| Second Level | Primary Bedroom | 3.92 m | 5.23 m | 3.92 m x 5.23 m |
| Second Level | Bedroom 2 | 3.05 m | 3.56 m | 3.05 m x 3.56 m |
| Second Level | Bedroom 3 | 3.05 m | 4.27 m | 3.05 m x 4.27 m |
| Second Level | Bedroom 4 | 2.99 m | 3.66 m | 2.99 m x 3.66 m |
| Second Level | Laundry Room | 1.85 m | 3.91 m | 1.85 m x 3.91 m |
| Main Level | Living Room | 4.15 m | 8.23 m | 4.15 m x 8.23 m |
| Main Level | Dining Room | 4.15 m | 8.13 m | 4.15 m x 8.13 m |
| Main Level | Kitchen | 4.42 m | 5.23 m | 4.42 m x 5.23 m |
Contact Us
Contact us for more information
Rachael Gao
Salesperson
3000 Steeles Ave E Ste 101
Markham, Ontario L3R 4T9
(905) 305-0033
(905) 305-1133
























