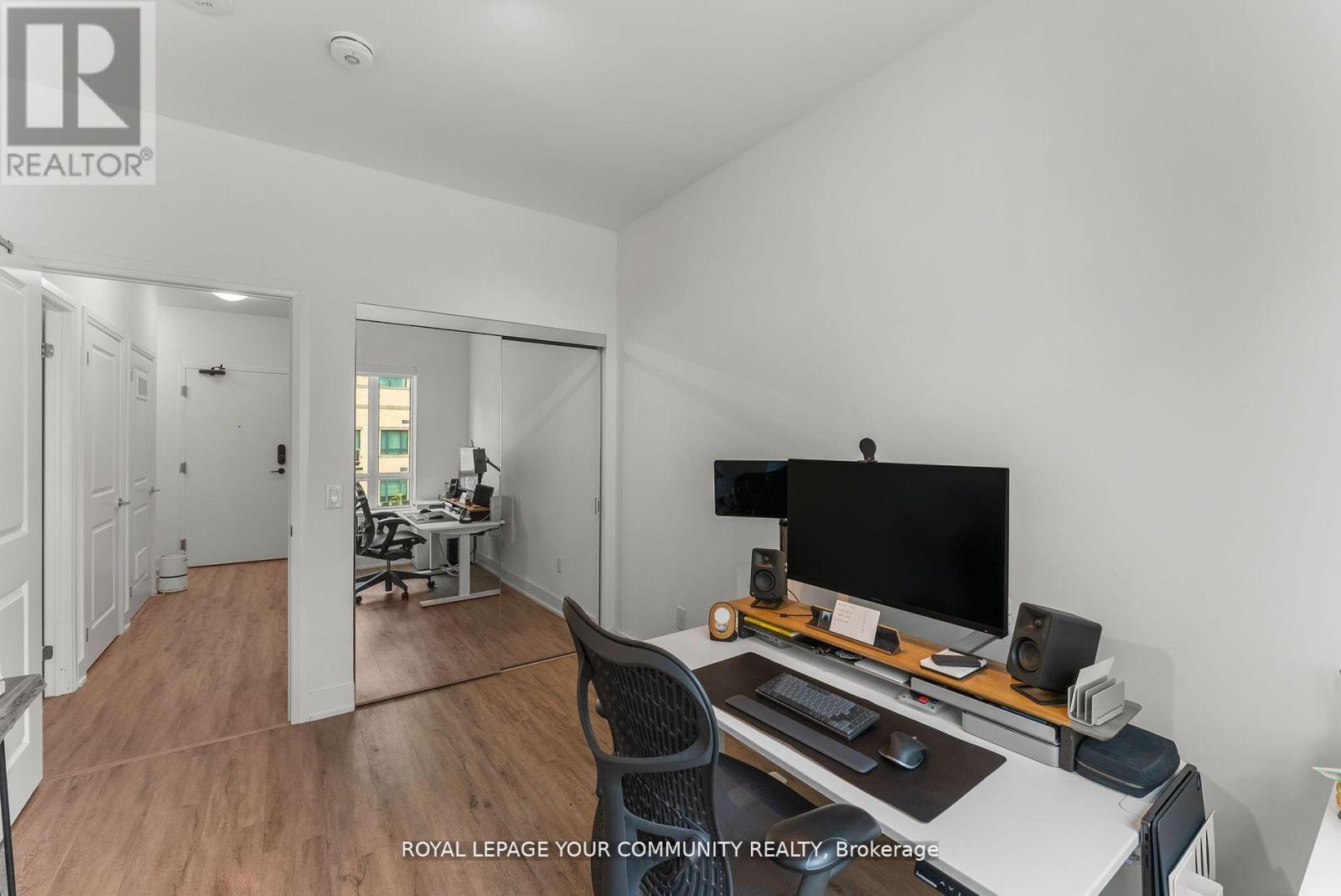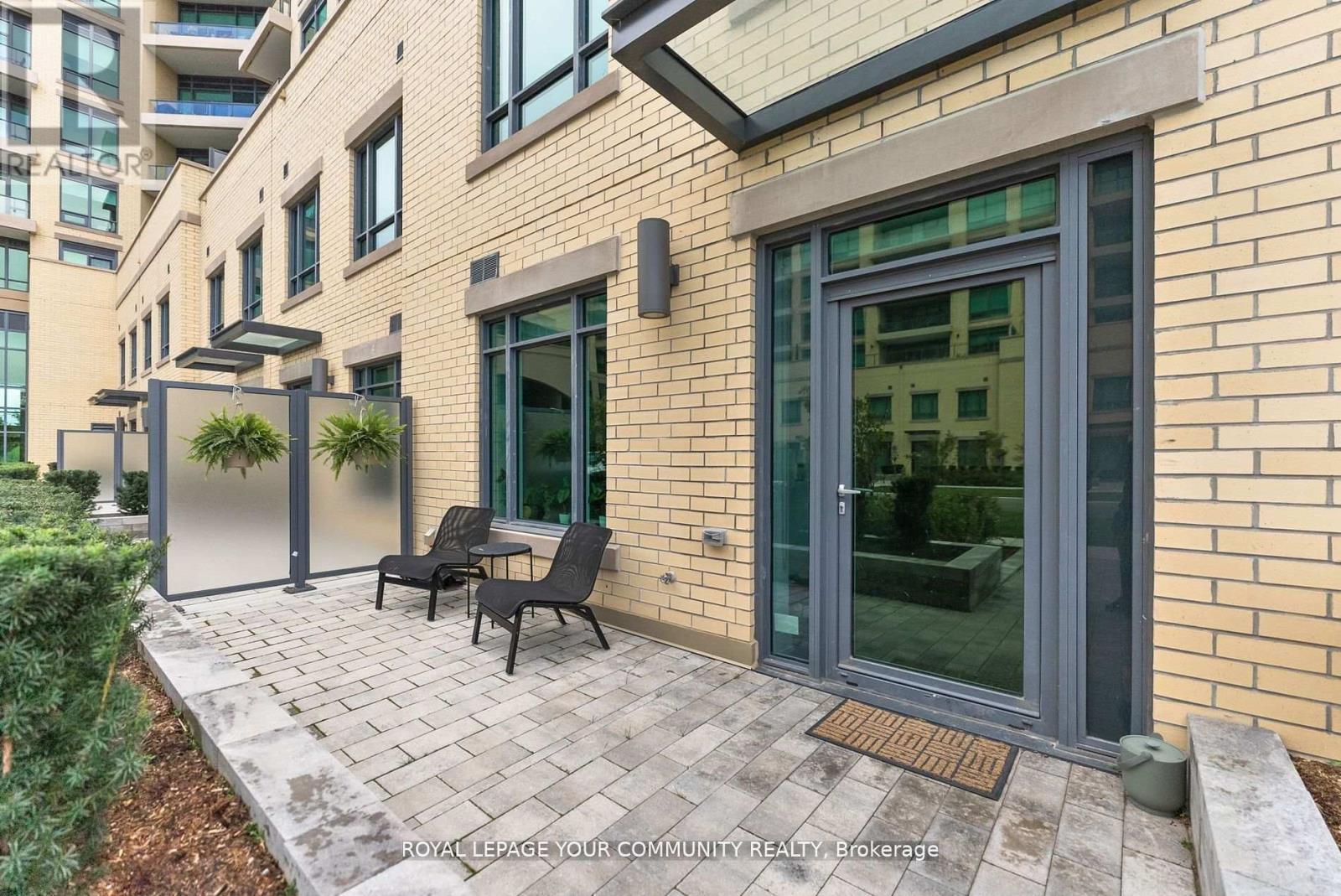120b - 11750 Ninth Line Whitchurch-Stouffville, Ontario L4A 5G1
$849,000Maintenance, Heat, Common Area Maintenance, Insurance, Parking
$952.20 Monthly
Maintenance, Heat, Common Area Maintenance, Insurance, Parking
$952.20 MonthlyThis property is being sold under a lenders court order and is an excellent opportunity for investors or buyers looking for potential in a sought-after location. The sale is as-is, where-is, with no representations or warranties made by the seller. Features include: a 2-story condo townhouse at the prestigious Ninth and Main inStouffville. Enjoy all the luxury amenities this highly sought-after project offers, including a state-of-the-art fitness center, serene rooftop terrace, and beautifully landscaped gardens. With its prime location and sophisticated design, this property is perfect for those seeking comfort and convenience. Dont miss your chance to be part of this vibrant community! **** EXTRAS **** Ninth and Main is designed for those who appreciate contemporary living with easy access to all the essentials. Whether your'e a young professional or a growing family, this building has everything you need to live comfortably and stylishly (id:24801)
Property Details
| MLS® Number | N11924126 |
| Property Type | Single Family |
| Community Name | Stouffville |
| Community Features | Pet Restrictions |
| Features | Balcony |
| Parking Space Total | 2 |
Building
| Bathroom Total | 3 |
| Bedrooms Above Ground | 2 |
| Bedrooms Below Ground | 1 |
| Bedrooms Total | 3 |
| Amenities | Storage - Locker |
| Cooling Type | Central Air Conditioning |
| Exterior Finish | Concrete |
| Flooring Type | Wood |
| Half Bath Total | 1 |
| Heating Fuel | Natural Gas |
| Heating Type | Forced Air |
| Stories Total | 2 |
| Size Interior | 1,400 - 1,599 Ft2 |
| Type | Row / Townhouse |
Parking
| Underground |
Land
| Acreage | No |
Rooms
| Level | Type | Length | Width | Dimensions |
|---|---|---|---|---|
| Second Level | Primary Bedroom | 3.35 m | 3.35 m | 3.35 m x 3.35 m |
| Second Level | Bedroom 2 | 2.74 m | 3.65 m | 2.74 m x 3.65 m |
| Main Level | Living Room | 3.44 m | 5.79 m | 3.44 m x 5.79 m |
| Main Level | Dining Room | 3.44 m | 5.79 m | 3.44 m x 5.79 m |
| Main Level | Kitchen | 3.44 m | 5.79 m | 3.44 m x 5.79 m |
| Main Level | Den | 2.89 m | 2.8 m | 2.89 m x 2.8 m |
Contact Us
Contact us for more information
Sherry Dabir
Broker
torontocondosvip.com/
www.facebook.com/TorontoCondosVIP/
twitter.com/sherrydabir
www.linkedin.com/in/sherrydabir
8854 Yonge Street
Richmond Hill, Ontario L4C 0T4
(905) 731-2000
(905) 886-7556











































