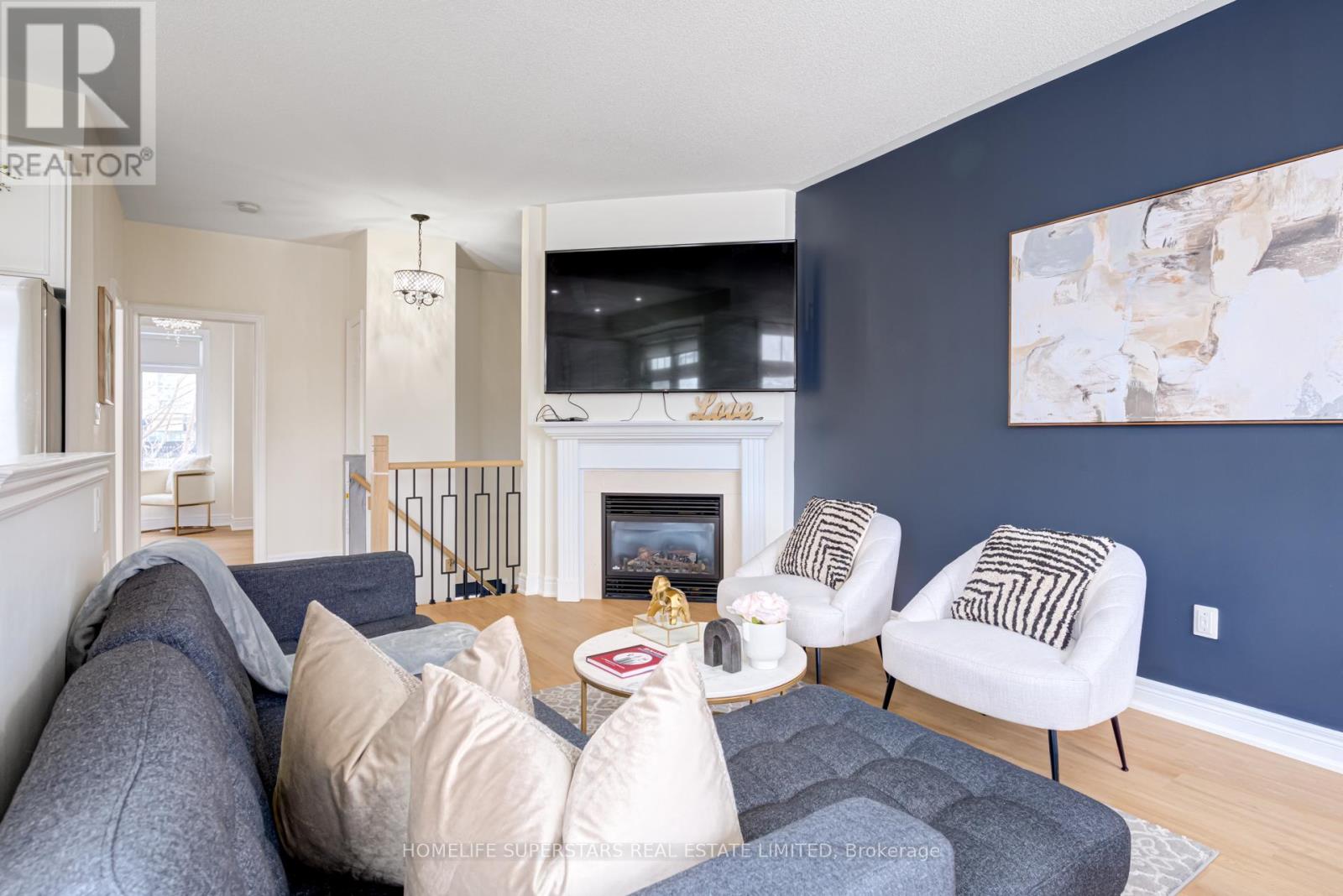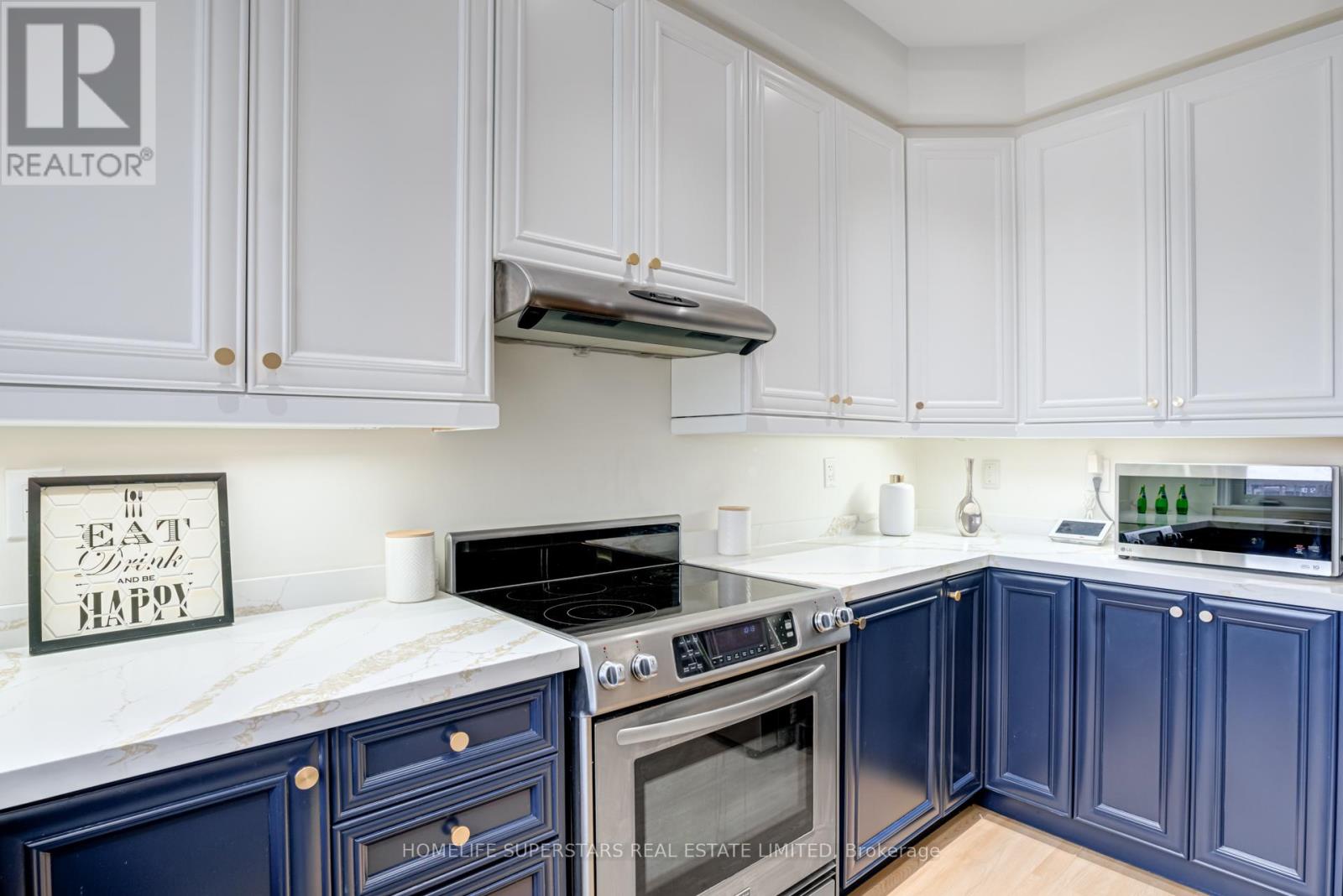2016 Lakeshore Road W Mississauga, Ontario L5J 1J8
$848,888Maintenance, Parcel of Tied Land
$181 Monthly
Maintenance, Parcel of Tied Land
$181 MonthlyYour Search for the Perfect Family Home is Over! Welcome to 2016 Lakeshore Rd West. Situated Minutes from Clarkson Go Station. This Home Checks all the Boxes. Newly Renovated top to Bottom with two large Bedrooms and 2 Full Washroom's. This End Unit Townhome also comes with a Double Car Garage. The Open Concept Layout welcomes Tons of Natural Light. Dining area has a patio with a great view of the ravine! Gorgeous Updated Kitchen including New Countertops, New Appliances, and Updated Cabinetry. New Vinyl flooring throughout and Renovated Washrooms. Just Move in and Enjoy! Walking Distance to Clarkson which gets you to Union Station in 22 minutes via express. Minutes to QEW and Highway 403, Close to Shops, Restaurants, Parks and Schools! (id:24801)
Property Details
| MLS® Number | W11924158 |
| Property Type | Single Family |
| Community Name | Clarkson |
| Features | Carpet Free |
| Parking Space Total | 2 |
Building
| Bathroom Total | 2 |
| Bedrooms Above Ground | 2 |
| Bedrooms Total | 2 |
| Appliances | Central Vacuum, Dishwasher, Dryer, Range, Refrigerator, Stove, Washer, Window Coverings |
| Basement Development | Finished |
| Basement Type | N/a (finished) |
| Construction Style Attachment | Attached |
| Cooling Type | Central Air Conditioning |
| Exterior Finish | Brick, Stone |
| Fireplace Present | Yes |
| Flooring Type | Ceramic, Vinyl |
| Foundation Type | Unknown |
| Heating Fuel | Natural Gas |
| Heating Type | Forced Air |
| Stories Total | 2 |
| Type | Row / Townhouse |
| Utility Water | Municipal Water |
Parking
| Attached Garage |
Land
| Acreage | No |
| Sewer | Sanitary Sewer |
| Size Depth | 57 Ft ,11 In |
| Size Frontage | 28 Ft ,11 In |
| Size Irregular | 28.95 X 57.96 Ft |
| Size Total Text | 28.95 X 57.96 Ft |
| Zoning Description | Residential |
Rooms
| Level | Type | Length | Width | Dimensions |
|---|---|---|---|---|
| Second Level | Living Room | 4 m | 3.45 m | 4 m x 3.45 m |
| Second Level | Dining Room | 2.27 m | 3.24 m | 2.27 m x 3.24 m |
| Second Level | Kitchen | 3.69 m | 2.63 m | 3.69 m x 2.63 m |
| Second Level | Primary Bedroom | 3.81 m | 5.3 m | 3.81 m x 5.3 m |
| Lower Level | Recreational, Games Room | 4.66 m | 5.09 m | 4.66 m x 5.09 m |
| Main Level | Bedroom 2 | 3.3 m | 3.03 m | 3.3 m x 3.03 m |
| Main Level | Bathroom | 1.31 m | 1.21 m | 1.31 m x 1.21 m |
https://www.realtor.ca/real-estate/27803774/2016-lakeshore-road-w-mississauga-clarkson-clarkson
Contact Us
Contact us for more information
Raj Dhanoa
Salesperson
(647) 501-7283
2565 Steeles Ave.e., Ste. 11
Brampton, Ontario L6T 4L6
(905) 792-7800
(905) 792-9092





























