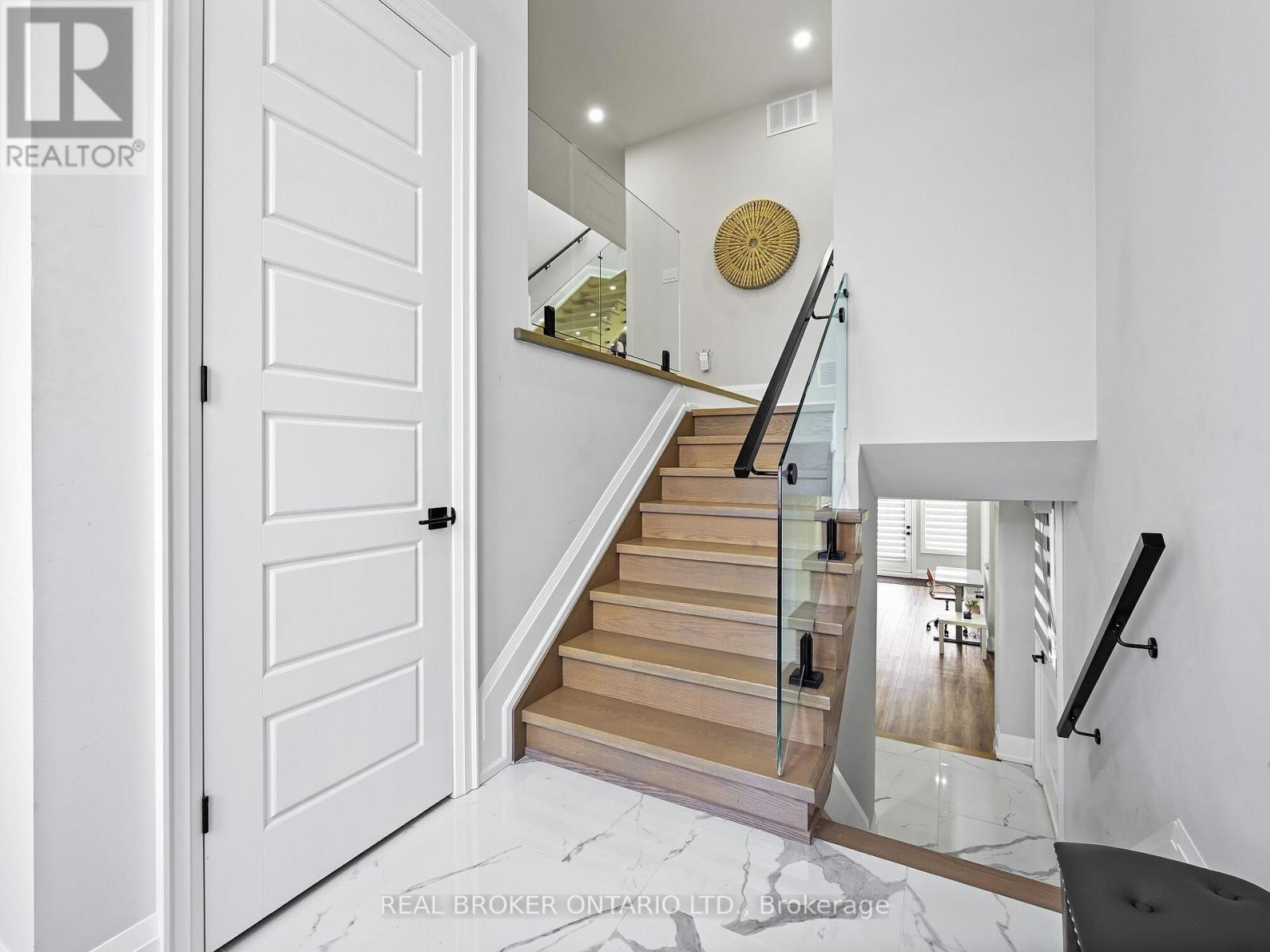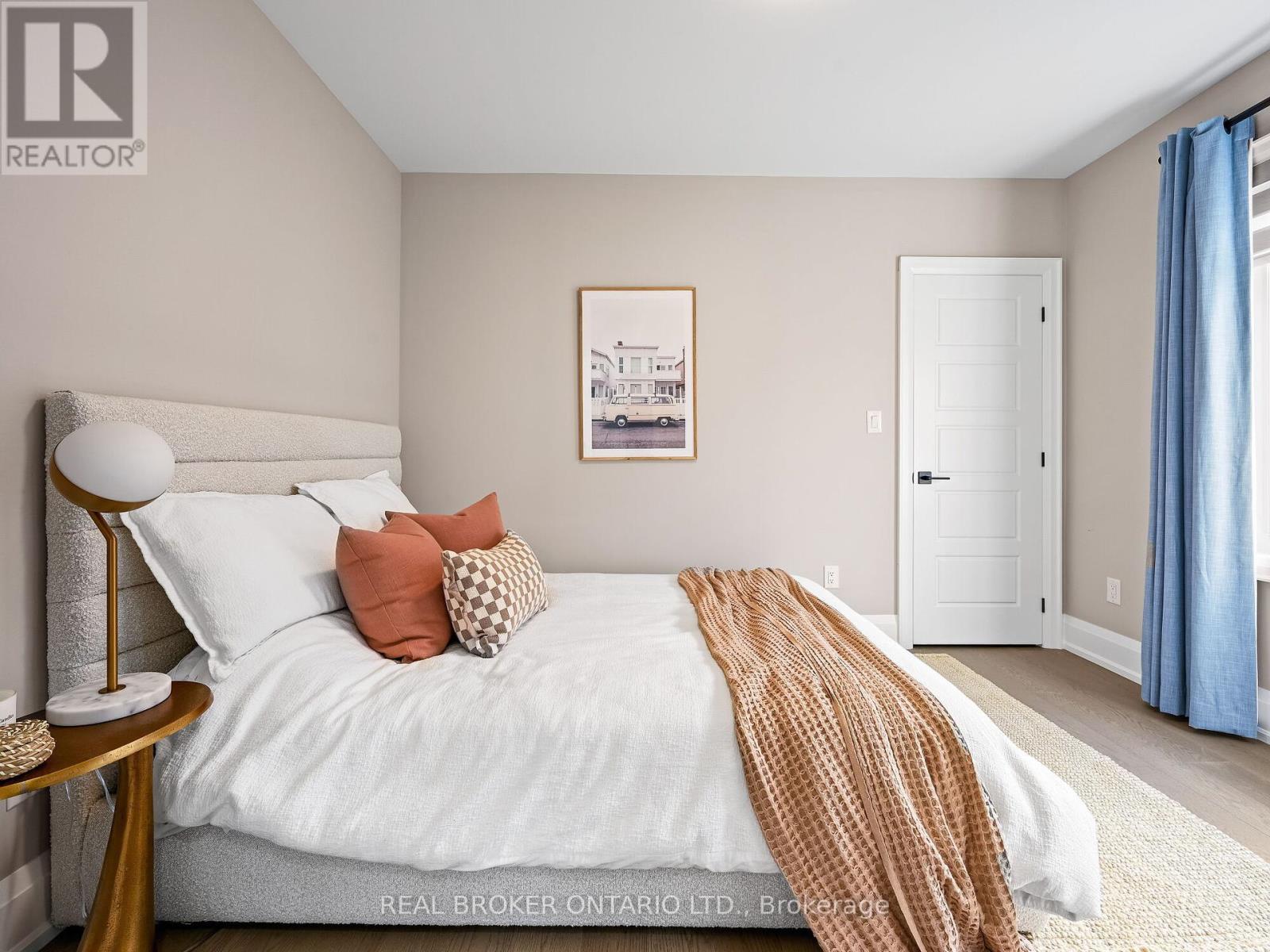920 Fourth Street Mississauga, Ontario L5E 1J6
$1,649,000
Step into a world of elegance and comfort with this thoughtfully designed semi-detached, crafted with care and loaded with premium features that cater to your every need. The kitchen is beautifully designed with S/S appliances, a large centre island, quartz counters and matching backsplash- perfect for entertaining.The main floor features hardwood floors, pot lights and an inviting ambiance.Relax by the 48 inch built in fireplace set against a stunning designer feature wall. The floating staircase with glass railings add a modern touch to this timeless design.This home contains 4 spacious bedrooms upstairs including a primary suite with a large walk-in closet and a spa inspired 5 piece ensuite.The lower level has a walkout basement which offers endless opportunities with a 3 piece bath and rough ins for a kitchen and 2nd laundry.This house is just waiting for you to call it home. **** EXTRAS **** R/C Blinds Central Vac (id:24801)
Property Details
| MLS® Number | W11924211 |
| Property Type | Single Family |
| Community Name | Lakeview |
| Parking Space Total | 2 |
Building
| Bathroom Total | 5 |
| Bedrooms Above Ground | 4 |
| Bedrooms Below Ground | 1 |
| Bedrooms Total | 5 |
| Appliances | Oven - Built-in, Central Vacuum, Cooktop, Dishwasher, Dryer, Microwave, Oven, Refrigerator, Stove, Washer |
| Basement Development | Finished |
| Basement Features | Walk Out |
| Basement Type | N/a (finished) |
| Construction Style Attachment | Semi-detached |
| Cooling Type | Central Air Conditioning |
| Exterior Finish | Brick, Stone |
| Fireplace Present | Yes |
| Fireplace Total | 1 |
| Flooring Type | Hardwood |
| Foundation Type | Concrete |
| Half Bath Total | 1 |
| Heating Fuel | Natural Gas |
| Heating Type | Forced Air |
| Stories Total | 3 |
| Size Interior | 2,500 - 3,000 Ft2 |
| Type | House |
| Utility Water | Municipal Water |
Parking
| Garage |
Land
| Acreage | No |
| Sewer | Sanitary Sewer |
| Size Depth | 110 Ft |
| Size Frontage | 25 Ft |
| Size Irregular | 25 X 110 Ft |
| Size Total Text | 25 X 110 Ft|under 1/2 Acre |
Rooms
| Level | Type | Length | Width | Dimensions |
|---|---|---|---|---|
| Third Level | Primary Bedroom | 12.5 m | 12.4 m | 12.5 m x 12.4 m |
| Third Level | Bedroom 2 | 12.01 m | 9.09 m | 12.01 m x 9.09 m |
| Third Level | Bedroom 3 | 9.61 m | 9.12 m | 9.61 m x 9.12 m |
| Third Level | Bedroom 4 | 9.61 m | 9.12 m | 9.61 m x 9.12 m |
| Main Level | Dining Room | 17.81 m | 12.89 m | 17.81 m x 12.89 m |
| Main Level | Kitchen | 26.25 m | 19.36 m | 26.25 m x 19.36 m |
| Main Level | Living Room | 26.25 m | 19.36 m | 26.25 m x 19.36 m |
https://www.realtor.ca/real-estate/27803788/920-fourth-street-mississauga-lakeview-lakeview
Contact Us
Contact us for more information
Kelly Chong
Salesperson
(647) 646-5359
130 King St W Unit 1900b
Toronto, Ontario M5X 1E3
(888) 311-1172
(888) 311-1172
www.joinreal.com/




























