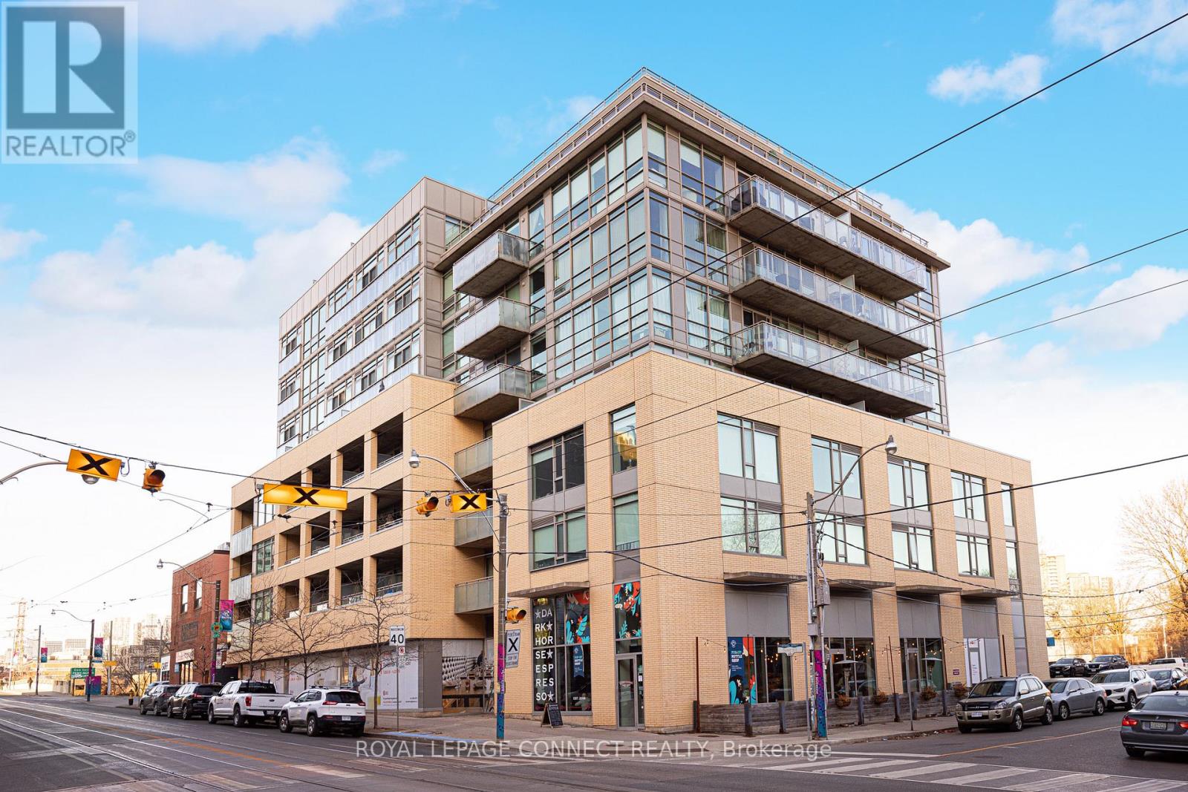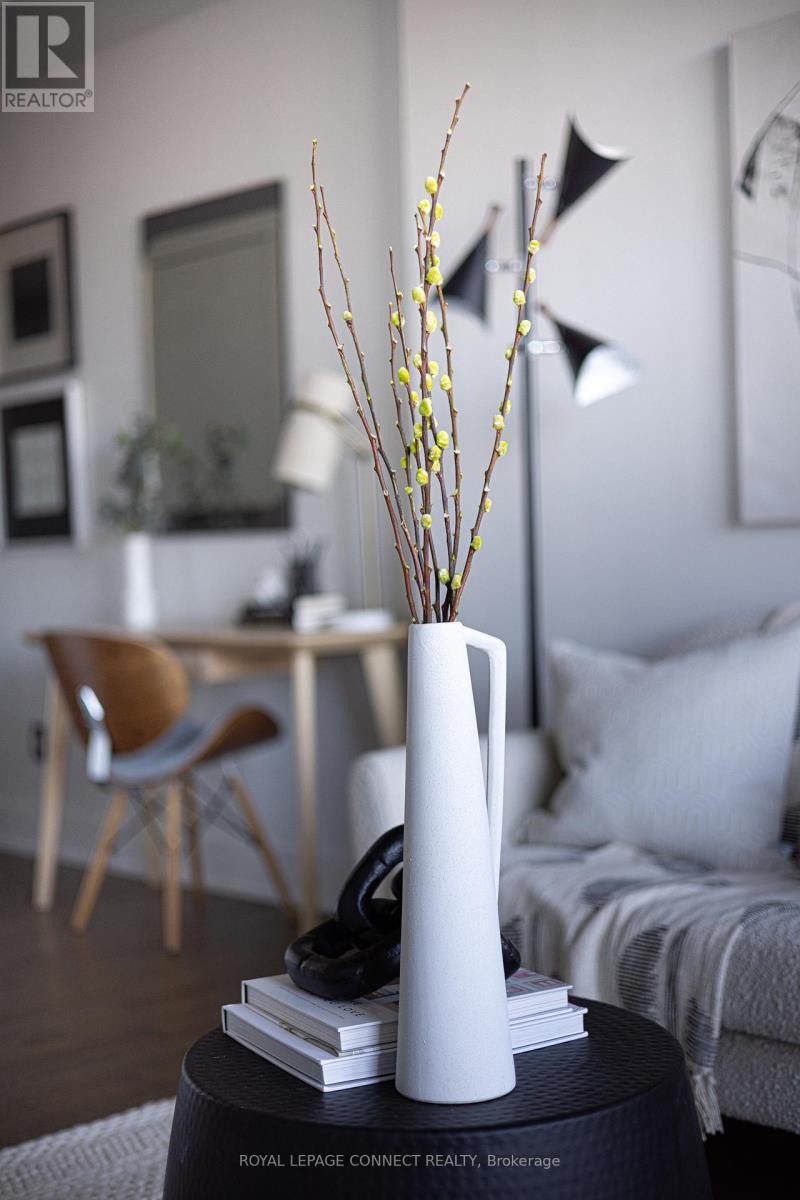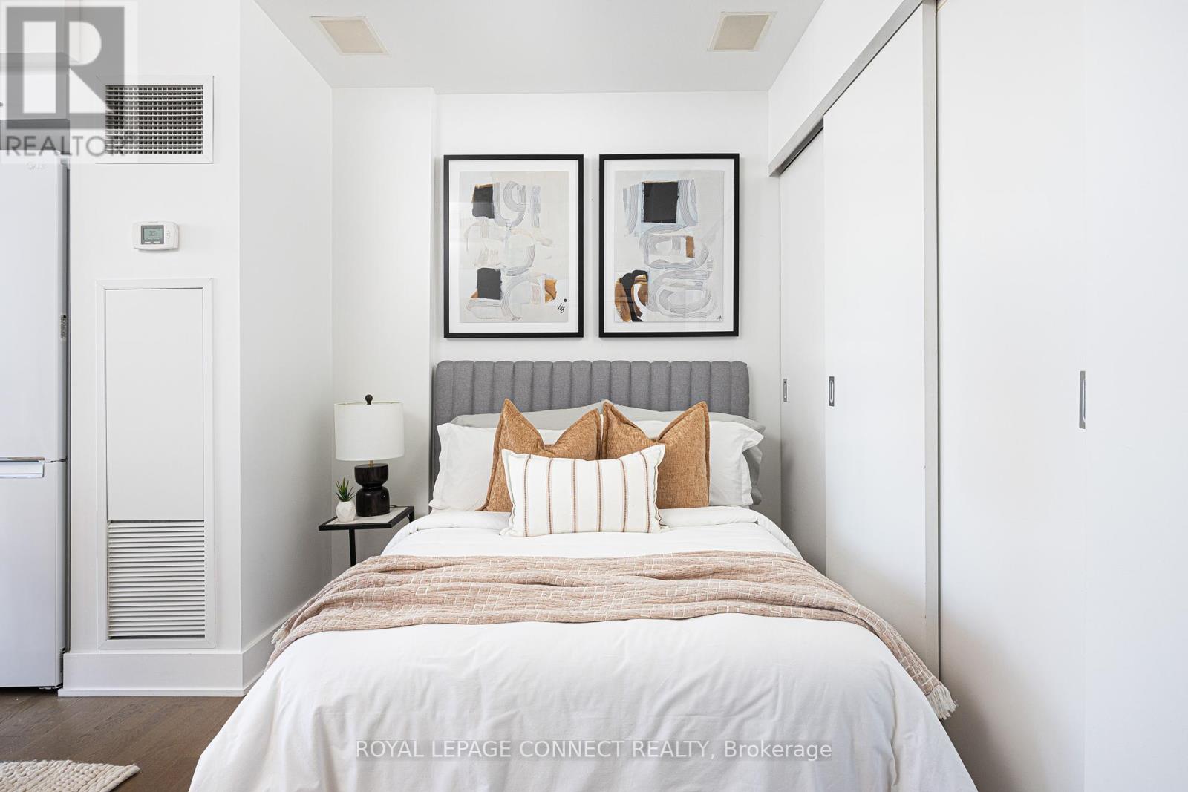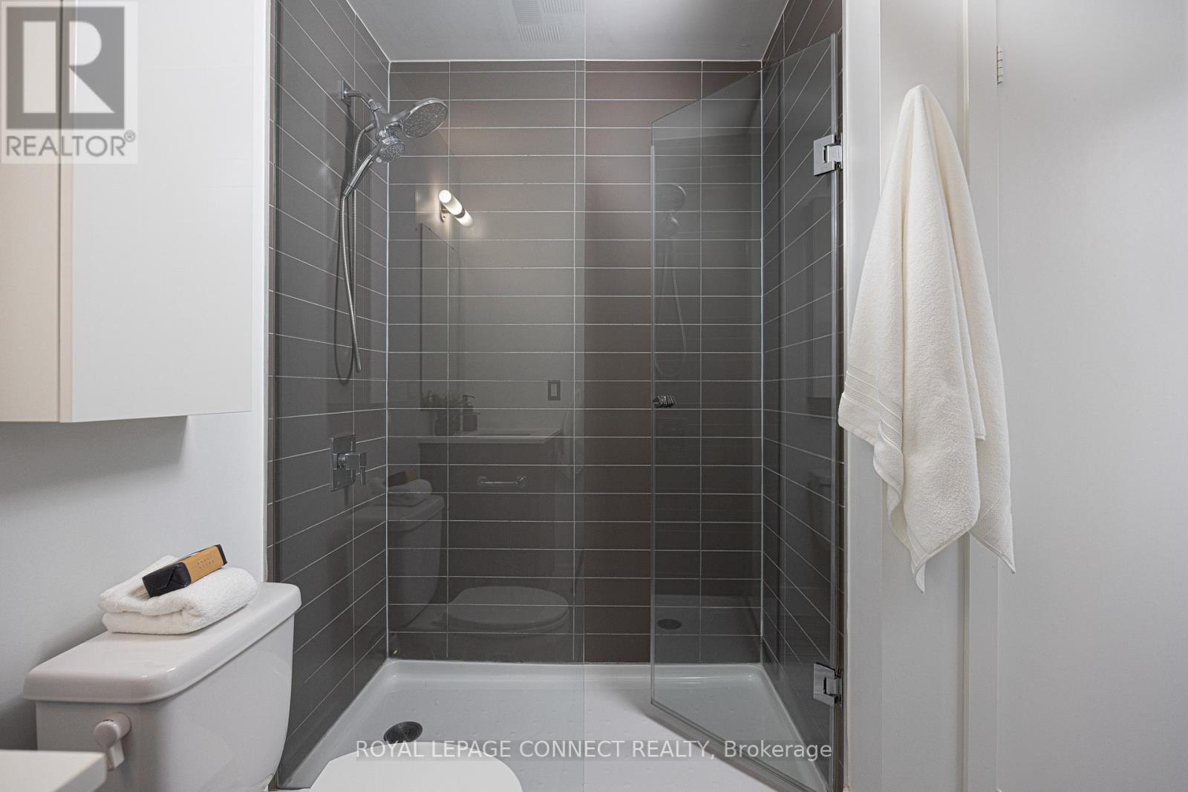404 - 630 Queen Street E Toronto, Ontario M4M 1G3
$399,900Maintenance, Heat, Water, Common Area Maintenance
$414.99 Monthly
Maintenance, Heat, Water, Common Area Maintenance
$414.99 MonthlyWelcome to 630 Queen St. E., a stylish and affordable 414 sq. ft. studio in the heart of Toronto's vibrant Riverside neighbourhood. Situated in a boutique building, this thoughtfully designed space offers the perfect combination of modern living and urban convenience. The open-concept layout is bright and airy, featuring exposed concrete ceilings that add a trendy, industrial vibe and unlike most other studios, there is a dedicated sleeping nook and ample closet space. The contemporary kitchen is equipped with stainless steel appliances, a chic mosaic back splash, and ample storage, while the spacious bathroom boasts a sleek glass-enclosed shower and elegant finishes. Step out onto your private sun-drenched balcony with unobstructed views. This boutique building provides an exclusive living experience with fewer units and carefully curated amenities for a modern lifestyle. Located just steps away from Riverside's trendy shops, cafes, and restaurants, and with easy access to public transit and nearby parks, this studio is perfectly positioned to offer the best of urban living. Whether you're a first-time buyer, investor, or someone looking for a stylish city retreat, this property is a must-see. (id:24801)
Property Details
| MLS® Number | E11924323 |
| Property Type | Single Family |
| Community Name | South Riverdale |
| Community Features | Pet Restrictions |
| Features | Balcony, Carpet Free |
Building
| Bathroom Total | 1 |
| Bedrooms Below Ground | 1 |
| Bedrooms Total | 1 |
| Amenities | Separate Electricity Meters |
| Appliances | Dishwasher, Dryer, Microwave, Range, Refrigerator, Washer |
| Architectural Style | Loft |
| Cooling Type | Central Air Conditioning |
| Exterior Finish | Brick |
| Flooring Type | Hardwood |
| Heating Fuel | Natural Gas |
| Heating Type | Forced Air |
| Type | Apartment |
Parking
| Underground |
Land
| Acreage | No |
Rooms
| Level | Type | Length | Width | Dimensions |
|---|---|---|---|---|
| Main Level | Living Room | 5.94 m | 3.6 m | 5.94 m x 3.6 m |
| Main Level | Kitchen | 5.94 m | 3.6 m | 5.94 m x 3.6 m |
| Main Level | Bedroom | 5.94 m | 3.6 m | 5.94 m x 3.6 m |
Contact Us
Contact us for more information
Edward Wang
Broker
www.wgrouprealestate.ca/
311 Roncesvalles Avenue
Toronto, Ontario M6R 2M6
(416) 588-8248
(416) 588-1877
www.royallepageconnect.com
Christopher Wannamaker
Salesperson
www.wgrouprealestate.ca/
www.linkedin.com/in/christopherwannamaker/
311 Roncesvalles Avenue
Toronto, Ontario M6R 2M6
(416) 588-8248
(416) 588-1877
www.royallepageconnect.com



































