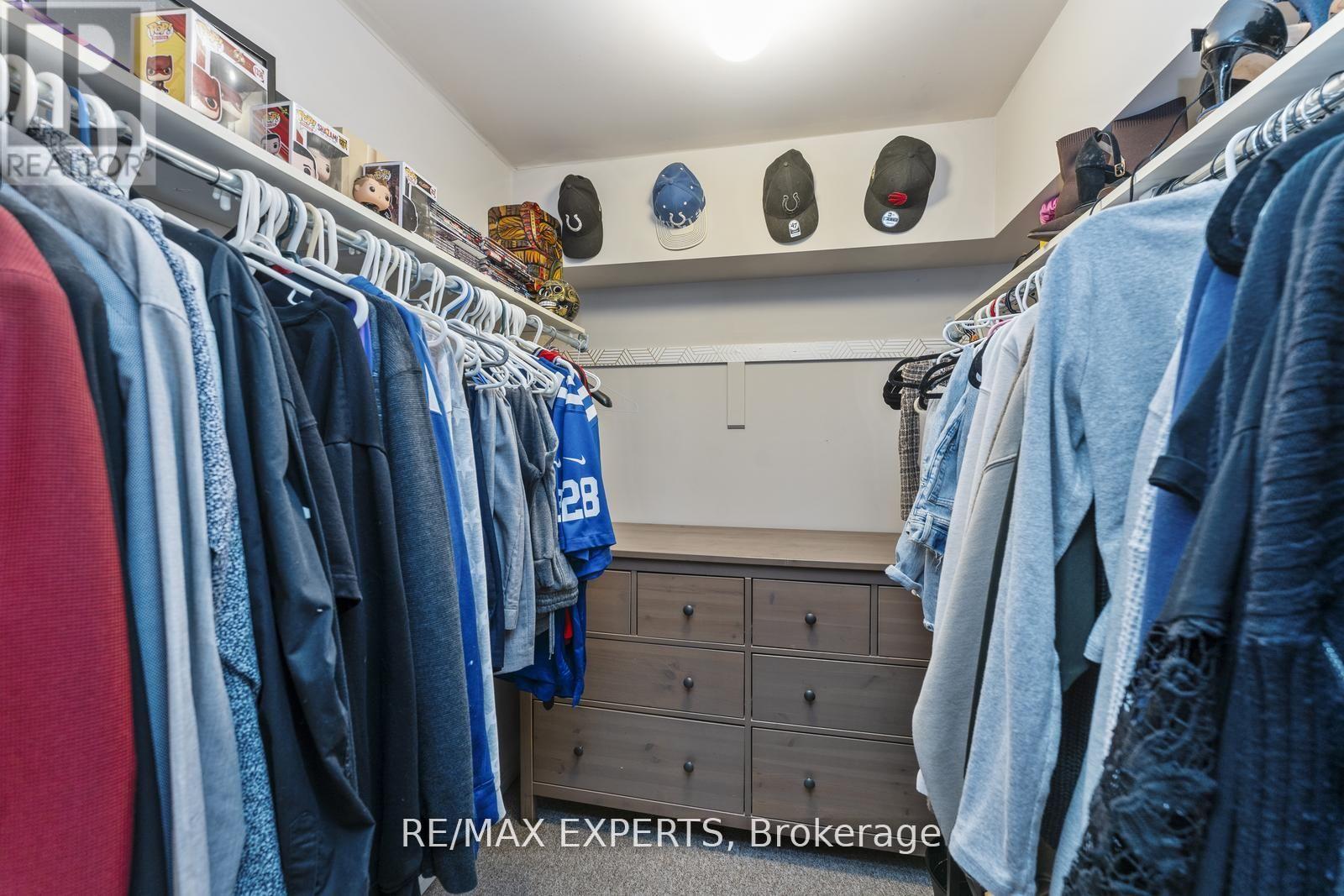403 - 117 Edgehill Drive Barrie, Ontario L4N 1L9
$439,000Maintenance, Water, Common Area Maintenance, Insurance, Parking
$520 Monthly
Maintenance, Water, Common Area Maintenance, Insurance, Parking
$520 MonthlyWelcome To Your Dream Home! This Beautifully Appointed 2-Bedroom, Over 1,000 Sq. Ft. Condo Is Located On The Top Floor, Offering Both Privacy And Breathtaking Views. As A Comer Unit, It Boasts An Abundance Of Natural Light, Creating A Warm And Inviting Atmosphere. Nestled In A Serene Natural Setting, This Condo Is Perfect For Those Who Appreciate Tranquility Without Sacrificing Convenience. You'll Find Yourself Just Minutes Away From Shops, Restaurants, And Essential Services, Including A Hospital And Easy Access To Highways For Commuting. Enjoy Barrie's Waterfront, Beaches, And Scenic Cycling Paths That Invite Outdoor Enthusiasts To Explore. Whether You're Enjoying A Day By The Lake Or Taking A Leisurely Bike Ride, The Vibrant Community Has Something For Everyone. Don't Miss This Opportunity To Own A Piece Of Barrie's Charm In A Comfortable, Well-Located Unit! **** EXTRAS **** Second Parking Spot Rented !! Professionally Upgraded Bathroom & Professionally Painted Unit! (id:24801)
Property Details
| MLS® Number | S11924400 |
| Property Type | Single Family |
| Community Name | Letitia Heights |
| Amenities Near By | Beach, Hospital, Park, Place Of Worship, Public Transit |
| Community Features | Pet Restrictions, Community Centre |
| Features | Balcony |
| Parking Space Total | 2 |
Building
| Bathroom Total | 1 |
| Bedrooms Above Ground | 2 |
| Bedrooms Total | 2 |
| Amenities | Visitor Parking |
| Appliances | Dryer, Refrigerator, Stove, Washer, Window Coverings |
| Cooling Type | Central Air Conditioning |
| Exterior Finish | Brick |
| Flooring Type | Laminate, Ceramic, Carpeted |
| Heating Fuel | Natural Gas |
| Heating Type | Forced Air |
| Size Interior | 1,000 - 1,199 Ft2 |
| Type | Apartment |
Land
| Acreage | No |
| Land Amenities | Beach, Hospital, Park, Place Of Worship, Public Transit |
Rooms
| Level | Type | Length | Width | Dimensions |
|---|---|---|---|---|
| Main Level | Living Room | 3.48 m | 3.53 m | 3.48 m x 3.53 m |
| Main Level | Dining Room | 3.2 m | 3.53 m | 3.2 m x 3.53 m |
| Main Level | Kitchen | 2.85 m | 2.5 m | 2.85 m x 2.5 m |
| Main Level | Laundry Room | 2.28 m | 1.06 m | 2.28 m x 1.06 m |
| Main Level | Primary Bedroom | 4.72 m | 3.2 m | 4.72 m x 3.2 m |
| Main Level | Bedroom 2 | 3.33 m | 3.91 m | 3.33 m x 3.91 m |
Contact Us
Contact us for more information
Alec Christodoulou
Broker
277 Cityview Blvd Unit: 16
Vaughan, Ontario L4H 5A4
(905) 499-8800
deals@remaxwestexperts.com/
Sina Azimi
Broker
www.sinasells.com/
277 Cityview Blvd Unit: 16
Vaughan, Ontario L4H 5A4
(905) 499-8800
deals@remaxwestexperts.com/




































