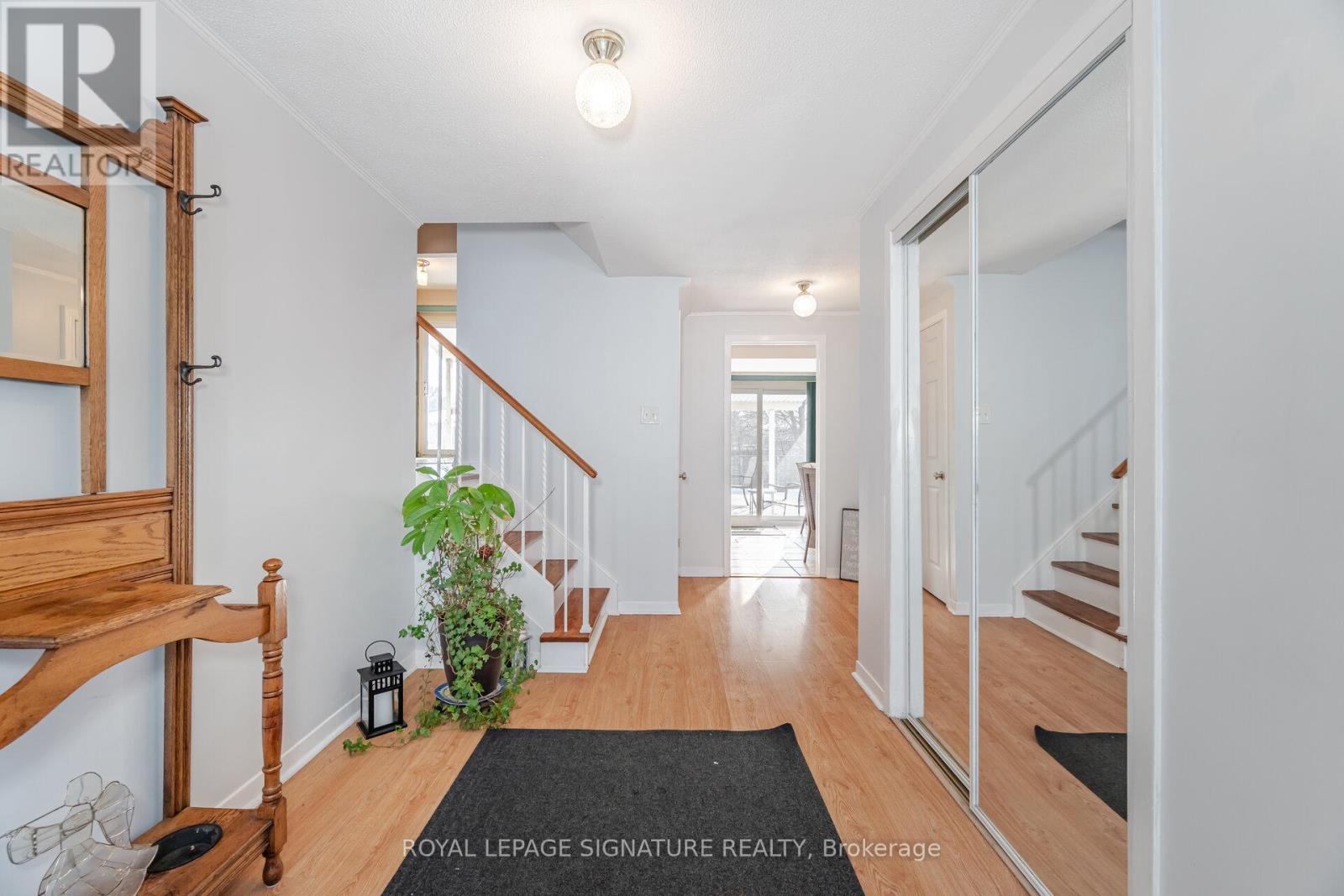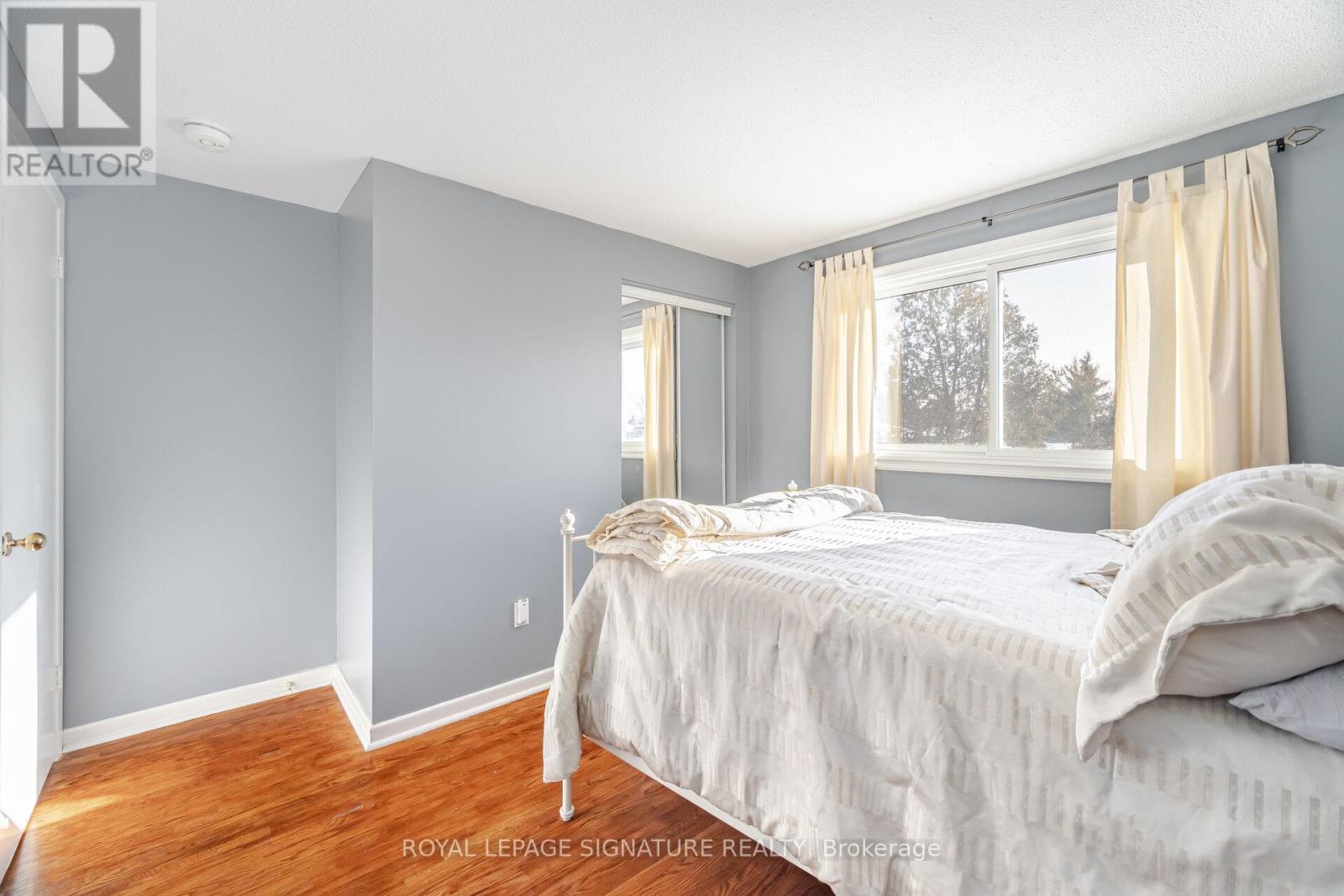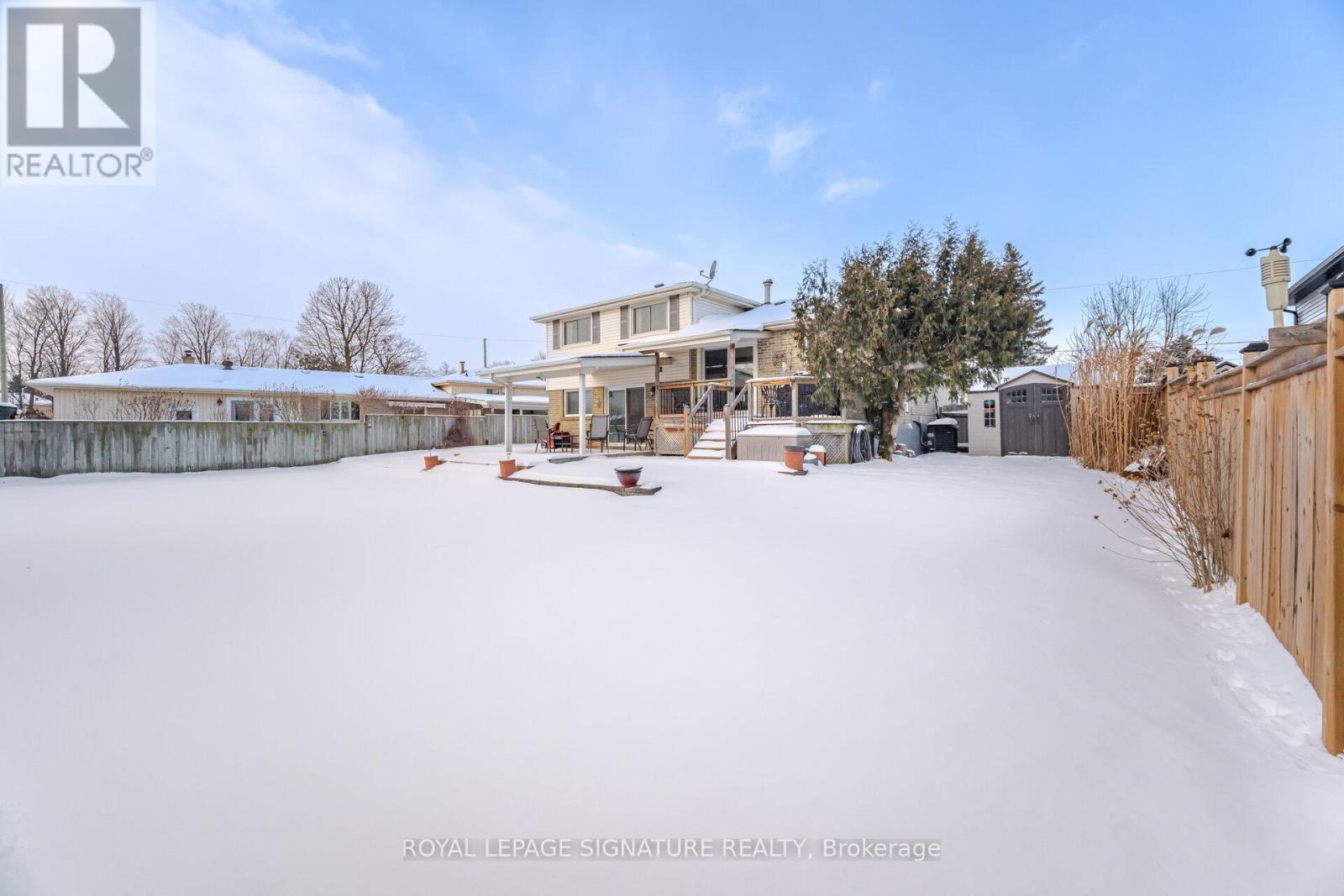62 Joycelyn Crescent Halton Hills, Ontario L7G 2S4
$1,170,000
Opportunity is Knocking on this quiet crescent in the sought-after Moore Park area. Don't miss the chance to make this well-maintained side split home your own. With Plenty of spacious living space, this beautiful home includes a combined living/Dining room, large family room, and lower Rec room. The kitchen and Family room have a walk-out covered patio for great outdoor living. The upper level has four good-sized bedrooms and a four-piece bath. The eat-in kitchen has a beautiful view of the large, fenced-in backyard. Plenty of storage and lower-level laundry. Close to downtown Georgetown, Shops, Restaurants, Schools, Library, Parks and Go-Station! **** EXTRAS **** Garden Shed, Water Softener, Roof 2009, Windows 2018, Furnace & AC 2015, Copper Wire (id:24801)
Property Details
| MLS® Number | W11924690 |
| Property Type | Single Family |
| Community Name | Georgetown |
| Amenities Near By | Hospital, Park, Place Of Worship, Schools |
| Equipment Type | Water Heater |
| Features | Flat Site, Carpet Free |
| Parking Space Total | 5 |
| Rental Equipment Type | Water Heater |
| Structure | Deck, Shed |
Building
| Bathroom Total | 2 |
| Bedrooms Above Ground | 4 |
| Bedrooms Total | 4 |
| Appliances | Central Vacuum, Water Softener, Dishwasher, Dryer, Microwave, Refrigerator, Stove, Washer, Window Coverings |
| Basement Development | Finished |
| Basement Type | Crawl Space (finished) |
| Construction Style Attachment | Detached |
| Construction Style Split Level | Sidesplit |
| Cooling Type | Central Air Conditioning |
| Exterior Finish | Brick |
| Fire Protection | Smoke Detectors |
| Flooring Type | Hardwood, Ceramic, Laminate |
| Foundation Type | Concrete |
| Heating Fuel | Natural Gas |
| Heating Type | Forced Air |
| Size Interior | 1,500 - 2,000 Ft2 |
| Type | House |
| Utility Water | Municipal Water |
Parking
| Attached Garage |
Land
| Acreage | No |
| Fence Type | Fenced Yard |
| Land Amenities | Hospital, Park, Place Of Worship, Schools |
| Sewer | Sanitary Sewer |
| Size Depth | 110 Ft |
| Size Frontage | 70 Ft |
| Size Irregular | 70 X 110 Ft |
| Size Total Text | 70 X 110 Ft|under 1/2 Acre |
| Zoning Description | Ldr1 - 2(mn) |
Rooms
| Level | Type | Length | Width | Dimensions |
|---|---|---|---|---|
| Basement | Recreational, Games Room | 5.23 m | 4.11 m | 5.23 m x 4.11 m |
| Main Level | Living Room | 5.97 m | 5.16 m | 5.97 m x 5.16 m |
| Main Level | Dining Room | 3.48 m | 5.97 m | 3.48 m x 5.97 m |
| Main Level | Kitchen | 2.44 m | 5.16 m | 2.44 m x 5.16 m |
| Upper Level | Primary Bedroom | 3.56 m | 3.71 m | 3.56 m x 3.71 m |
| Upper Level | Bedroom 2 | 3.15 m | 3.61 m | 3.15 m x 3.61 m |
| Upper Level | Bedroom 3 | 3.15 m | 2.62 m | 3.15 m x 2.62 m |
| Upper Level | Bedroom 4 | 3.61 m | 2.49 m | 3.61 m x 2.49 m |
| Ground Level | Family Room | 3.02 m | 6.1 m | 3.02 m x 6.1 m |
Utilities
| Cable | Installed |
| Sewer | Installed |
https://www.realtor.ca/real-estate/27804677/62-joycelyn-crescent-halton-hills-georgetown-georgetown
Contact Us
Contact us for more information
Deanna Insley
Salesperson
www.deannainsley.com/
30 Eglinton Ave W Ste 7
Mississauga, Ontario L5R 3E7
(905) 568-2121
(905) 568-2588











































