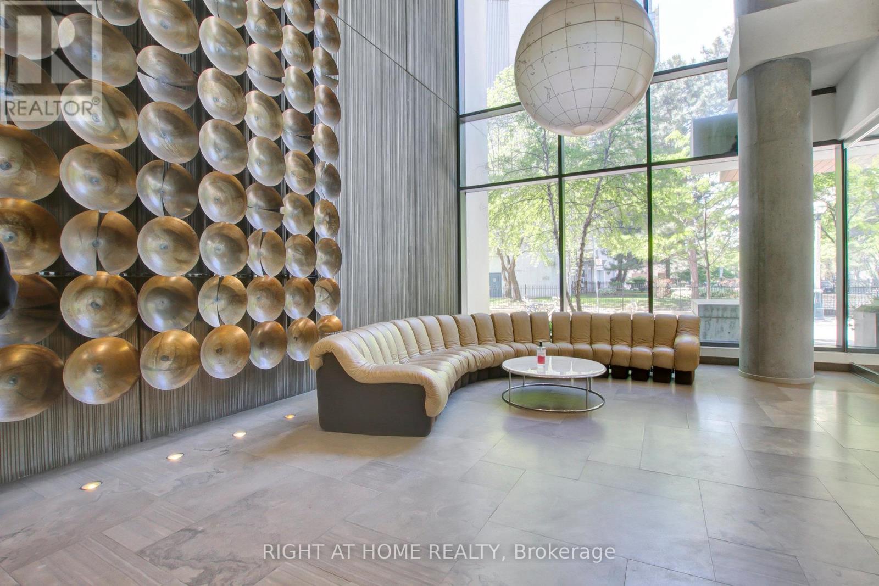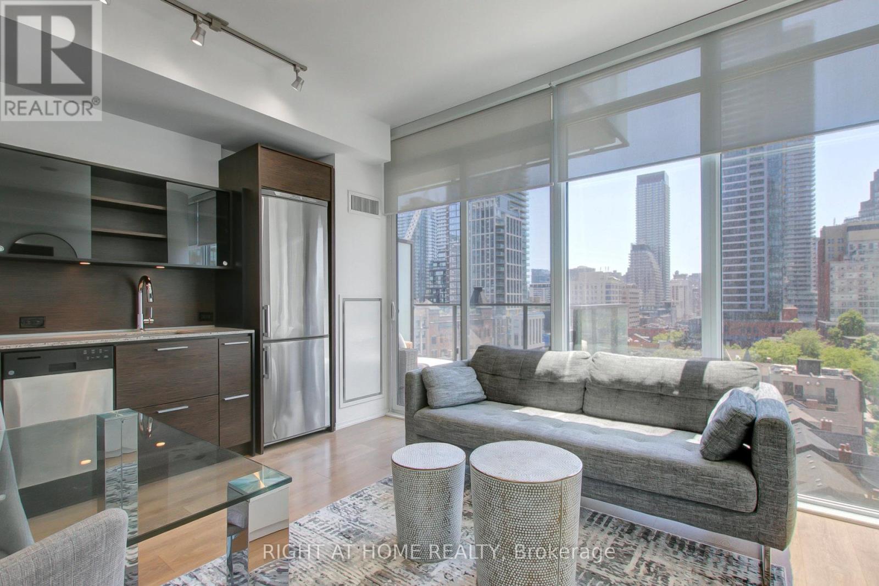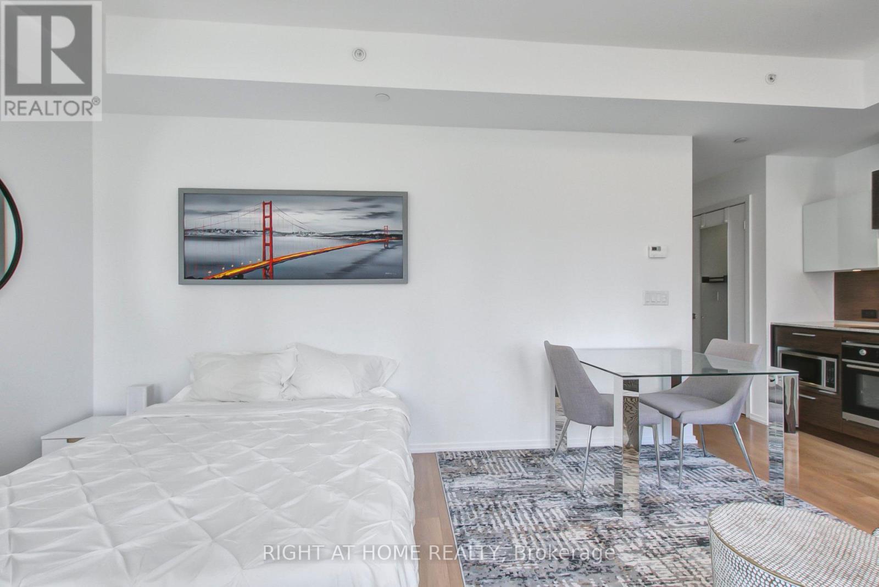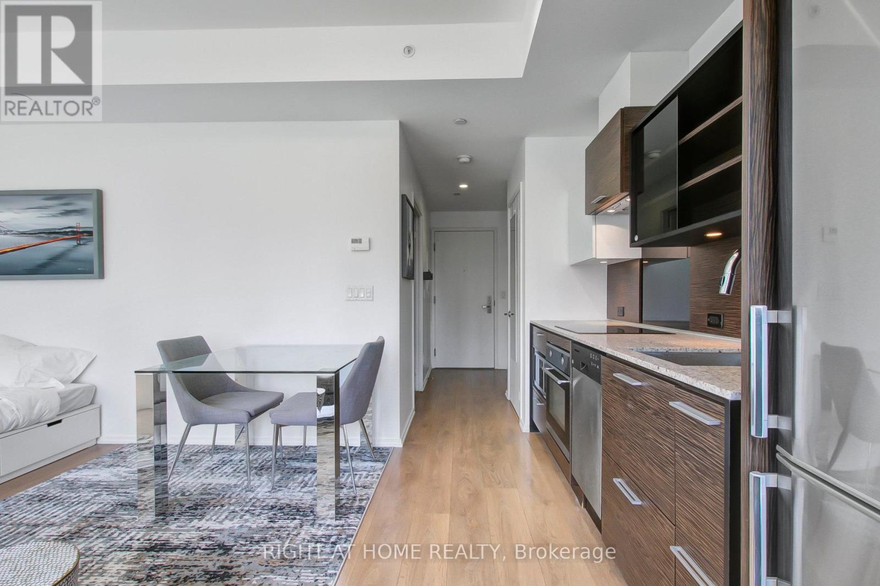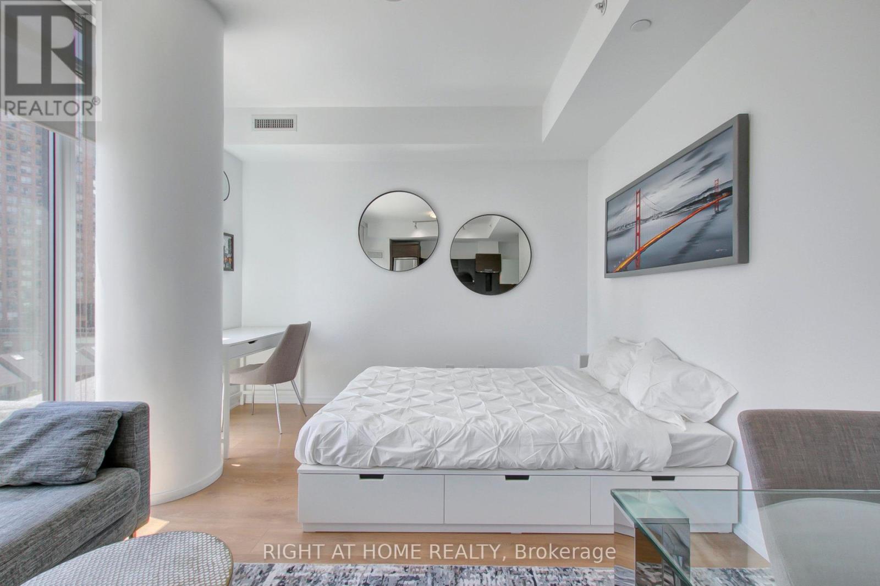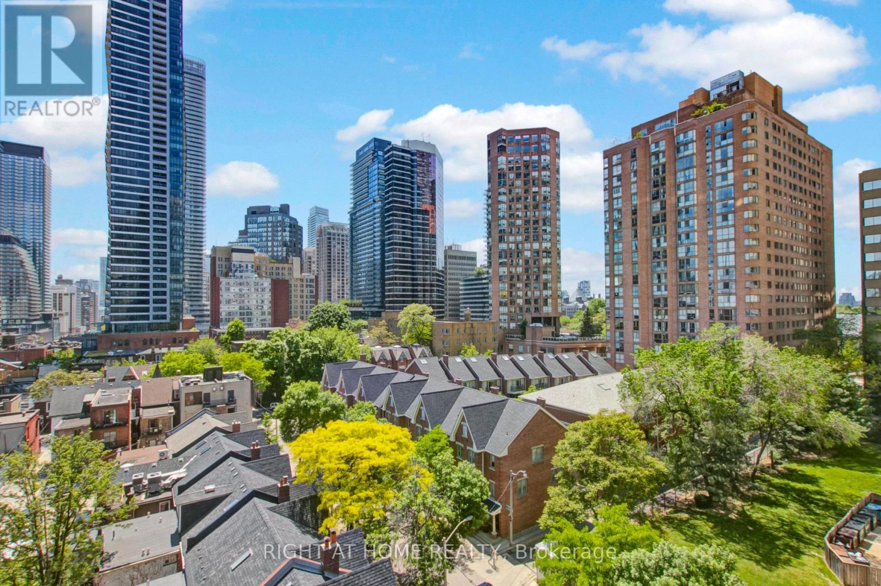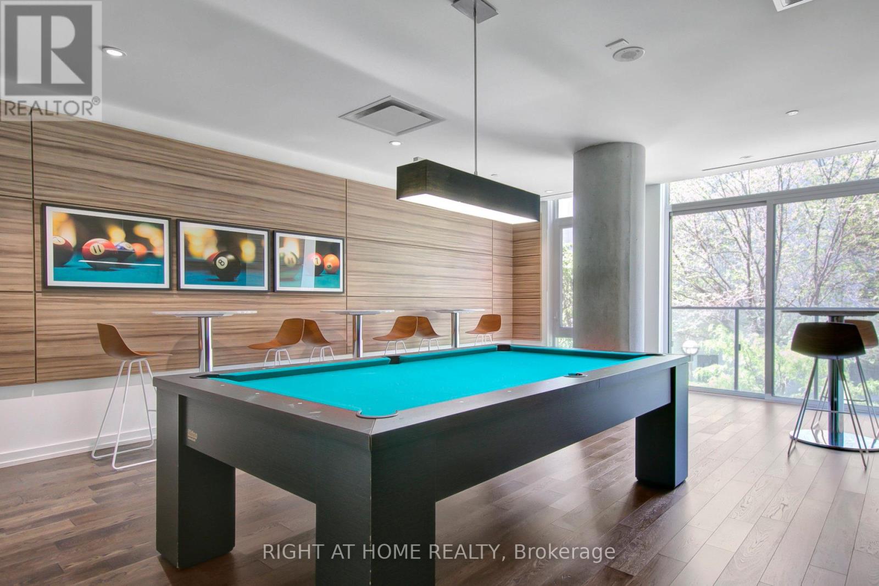703 - 75 St Nicholas Street Toronto, Ontario M4Y 0A5
$2,200 Monthly
Fully furnished and move-in ready, this stylish and bright south-facing studio-loft is located in the heart of Torontos prestigious Yorkville neighborhood. Featuring breathtaking skyline views from floor-to-ceiling windows and a private balcony, this unit is thoughtfully designed for comfortable living. The modern interior includes built-in stainless steel appliances, stone countertops, wood floors, a soaker tub, ensuite laundry, and ample closet space, all tastefully furnished with luxury upgrades throughout. Situated steps from the University of Toronto campus and surrounded by Yorkvilles finest shops, restaurants, and attractions, including Eataly, the location is unparalleled. The units wide layout offers an ideal space for functionality and comfort, and its proximity to Yonge/Bloor Subway Station makes it exceptionally convenient.Perfect for students, professionals, or anyone seeking upscale urban living, this rare opportunity is not to be missed. Contact us today for more information or to arrange a viewing. **** EXTRAS **** Concierge, Visitor Parking, Gym, Study/Media Suite, Rooftop Patio, Party Room, Bike Storage, Pet Friendly. All Measurements Approximate. Hydro is additional cost. (id:24801)
Property Details
| MLS® Number | C11924714 |
| Property Type | Single Family |
| Community Name | Bay Street Corridor |
| Community Features | Pet Restrictions |
| Features | Balcony |
Building
| Bathroom Total | 1 |
| Amenities | Security/concierge, Exercise Centre, Visitor Parking |
| Cooling Type | Central Air Conditioning |
| Exterior Finish | Brick |
| Flooring Type | Wood |
| Heating Fuel | Natural Gas |
| Heating Type | Forced Air |
| Type | Apartment |
Land
| Acreage | No |
Rooms
| Level | Type | Length | Width | Dimensions |
|---|---|---|---|---|
| Ground Level | Living Room | 6.22 m | 3.51 m | 6.22 m x 3.51 m |
| Ground Level | Kitchen | 6.22 m | 3.51 m | 6.22 m x 3.51 m |
| Ground Level | Bedroom | 6.22 m | 3.51 m | 6.22 m x 3.51 m |
| Ground Level | Bathroom | 2.43 m | 1.62 m | 2.43 m x 1.62 m |
| Ground Level | Other | 3.02 m | 1.52 m | 3.02 m x 1.52 m |
Contact Us
Contact us for more information
Jacob Berkenblit
Salesperson
www.jacobrealestate.com
1396 Don Mills Rd Unit B-121
Toronto, Ontario M3B 0A7
(416) 391-3232
(416) 391-0319
www.rightathomerealty.com/



