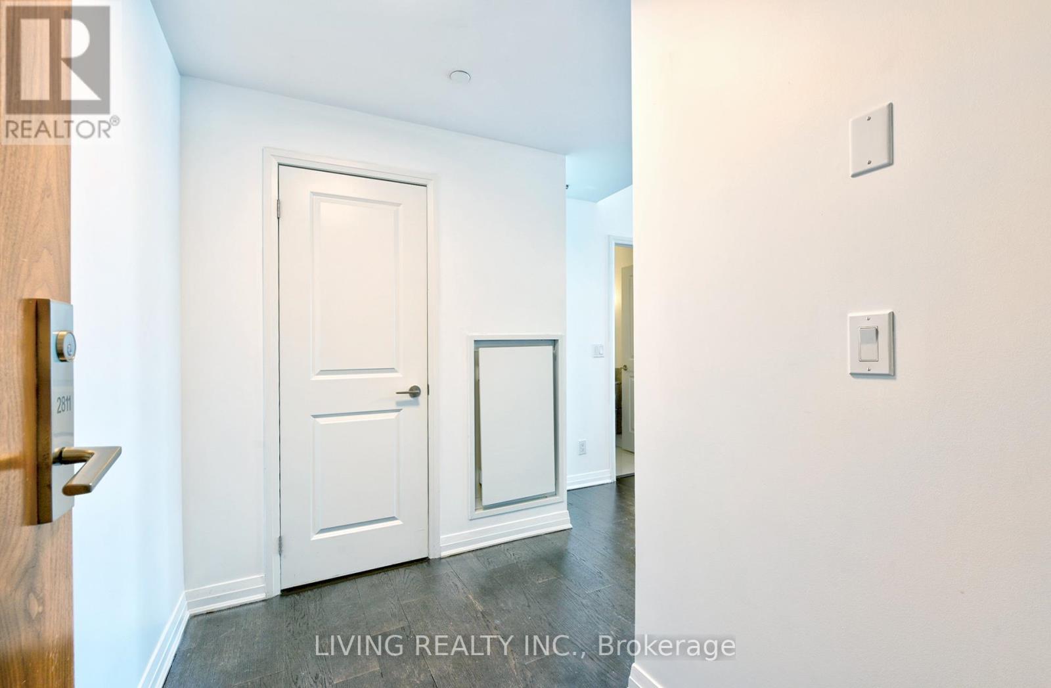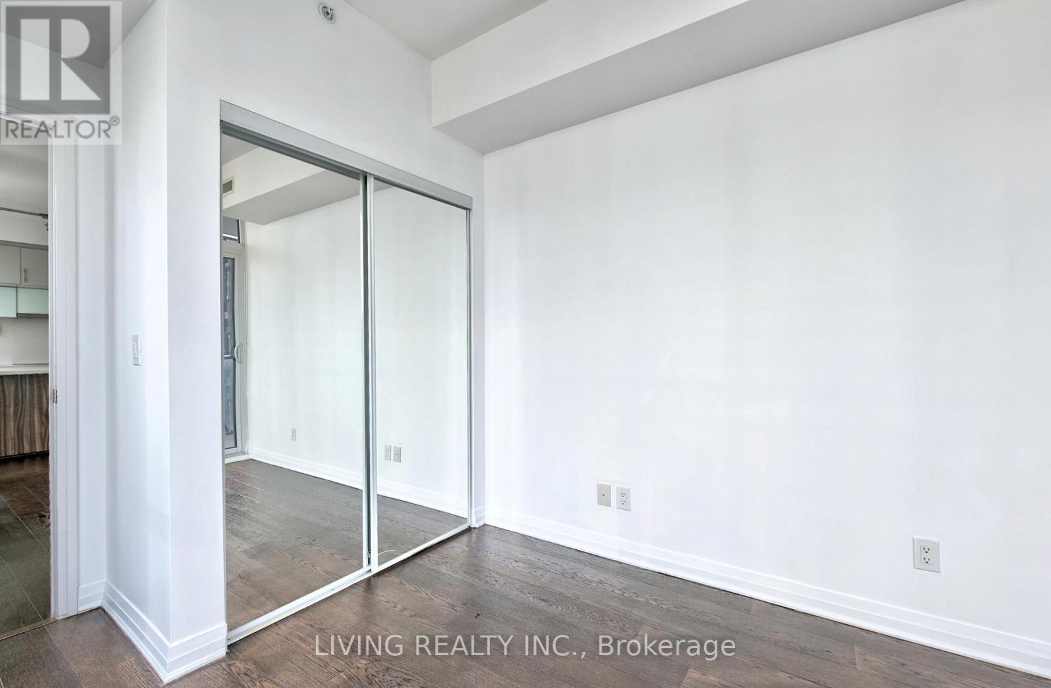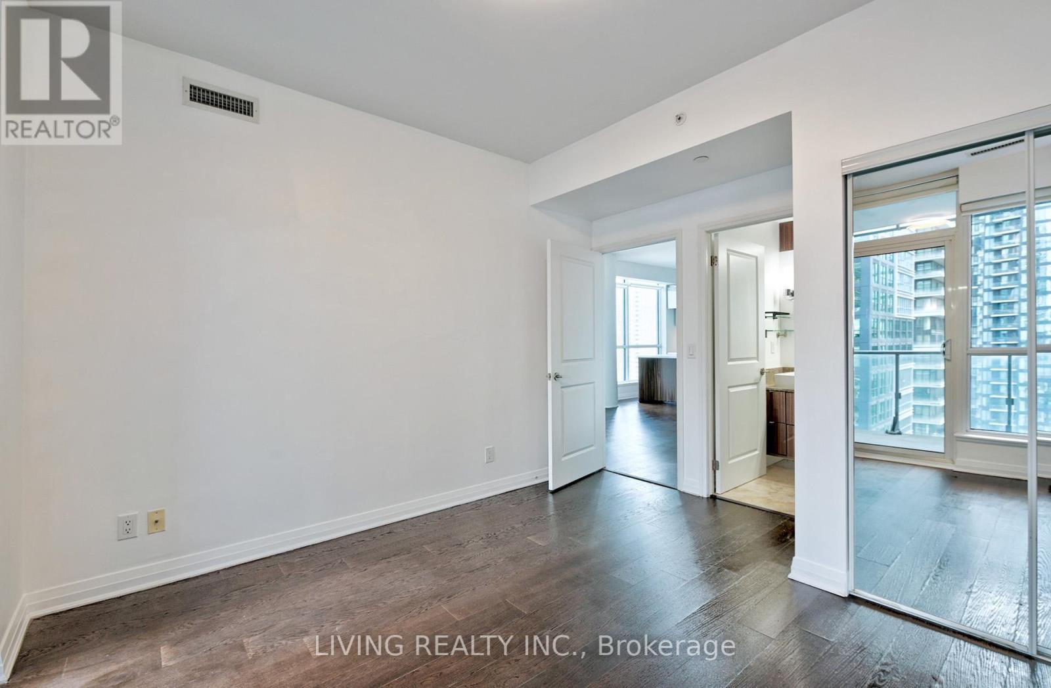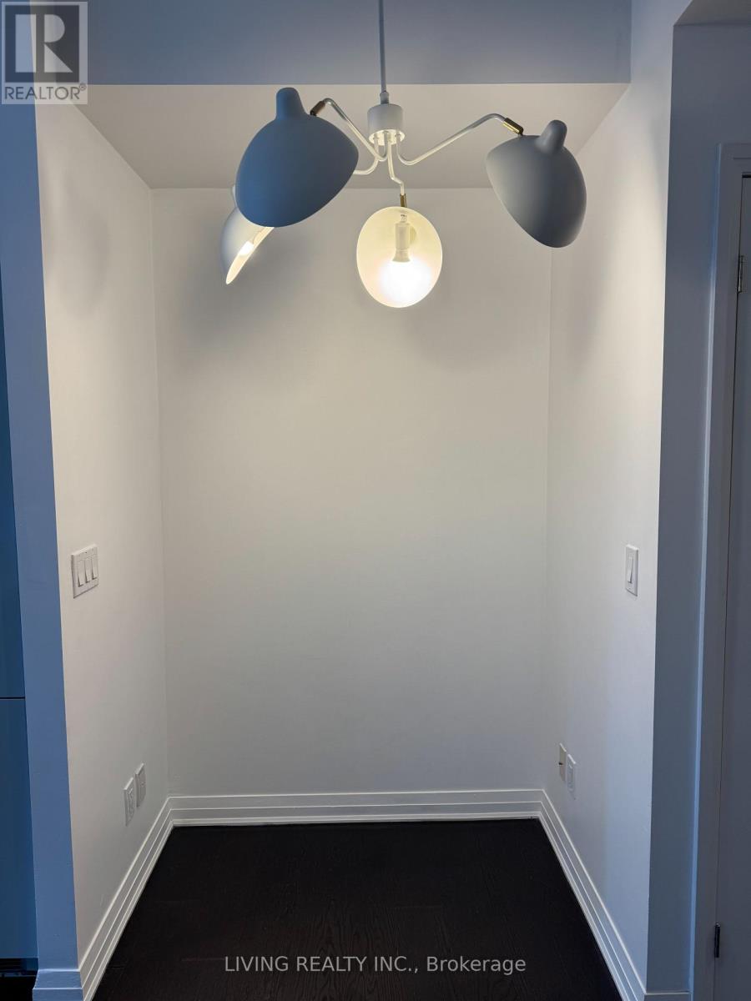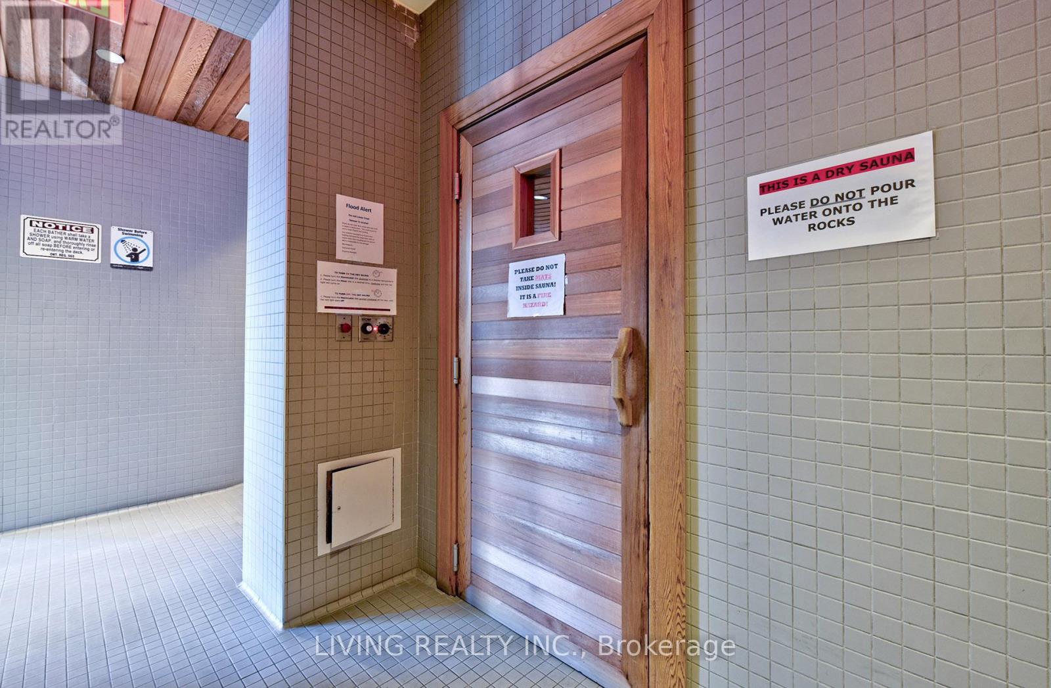2811 - 8 Mercer Street Toronto, Ontario M5V 0C4
$1,038,000Maintenance, Common Area Maintenance, Insurance, Parking
$623.09 Monthly
Maintenance, Common Area Maintenance, Insurance, Parking
$623.09 MonthlyWonderful 2 Bedroom Plus Den,2 Bathroom Condo Located In The Heart Of Toronto's Entertainment District. Stunning Corner Unit In Luxurious Mercer Building With Chic & Contemporary Finishes!828 SQF Suite Offers Floor To Ceiling Windows Throughout, Plus A Private 112 SQF Balcony With Breathtaking View Of The Downtown Skyline! Kitchen Comes With High End Appliances And Centre Island. Primary Bedroom With Large Ensuite ,9 feet Ceiling! This neighborhood is a hub of urban living, bringing together residences, restaurants and hotels! Steps To King West Theatre District & Tiff Bell Lightbox For Year Round Film Screening. This unit is conveniently situated within walking distance of the city's trendiest restaurants, professional sports venues, and world-renowned theatres, Union Station, Rogers Centre & Many City Attractions! **** EXTRAS **** B/I fridge, Stove, Range hood, Dishwasher. Washer & dryer. And all Electrical Light Fixtures. (id:24801)
Property Details
| MLS® Number | C11924753 |
| Property Type | Single Family |
| Community Name | Waterfront Communities C1 |
| Amenities Near By | Park, Public Transit |
| Community Features | Pet Restrictions |
| Features | Balcony |
| Parking Space Total | 1 |
Building
| Bathroom Total | 2 |
| Bedrooms Above Ground | 2 |
| Bedrooms Below Ground | 1 |
| Bedrooms Total | 3 |
| Amenities | Security/concierge, Exercise Centre, Sauna, Storage - Locker |
| Cooling Type | Central Air Conditioning |
| Exterior Finish | Concrete |
| Fire Protection | Security System |
| Flooring Type | Hardwood |
| Heating Fuel | Natural Gas |
| Heating Type | Forced Air |
| Size Interior | 800 - 899 Ft2 |
| Type | Apartment |
Parking
| Underground |
Land
| Acreage | No |
| Land Amenities | Park, Public Transit |
Rooms
| Level | Type | Length | Width | Dimensions |
|---|---|---|---|---|
| Main Level | Living Room | 2.95 m | 1.85 m | 2.95 m x 1.85 m |
| Main Level | Dining Room | 6.2 m | 3.95 m | 6.2 m x 3.95 m |
| Main Level | Kitchen | 6.2 m | 3.95 m | 6.2 m x 3.95 m |
| Main Level | Bedroom | 6.2 m | 3.95 m | 6.2 m x 3.95 m |
| Main Level | Primary Bedroom | 3.52 m | 3.1 m | 3.52 m x 3.1 m |
| Main Level | Den | 3.1 m | 3 m | 3.1 m x 3 m |
| Main Level | Laundry Room | 2.98 m | 1.55 m | 2.98 m x 1.55 m |
| Main Level | Foyer | 1.3 m | 1.2 m | 1.3 m x 1.2 m |
Contact Us
Contact us for more information
Hui Wang
Broker
1177 Central Pkwy W., Ste. 32 Golden Sq.
Mississauga, Ontario L5C 4P3
(905) 896-0002
(905) 896-1310
www.livingrealty.com/




