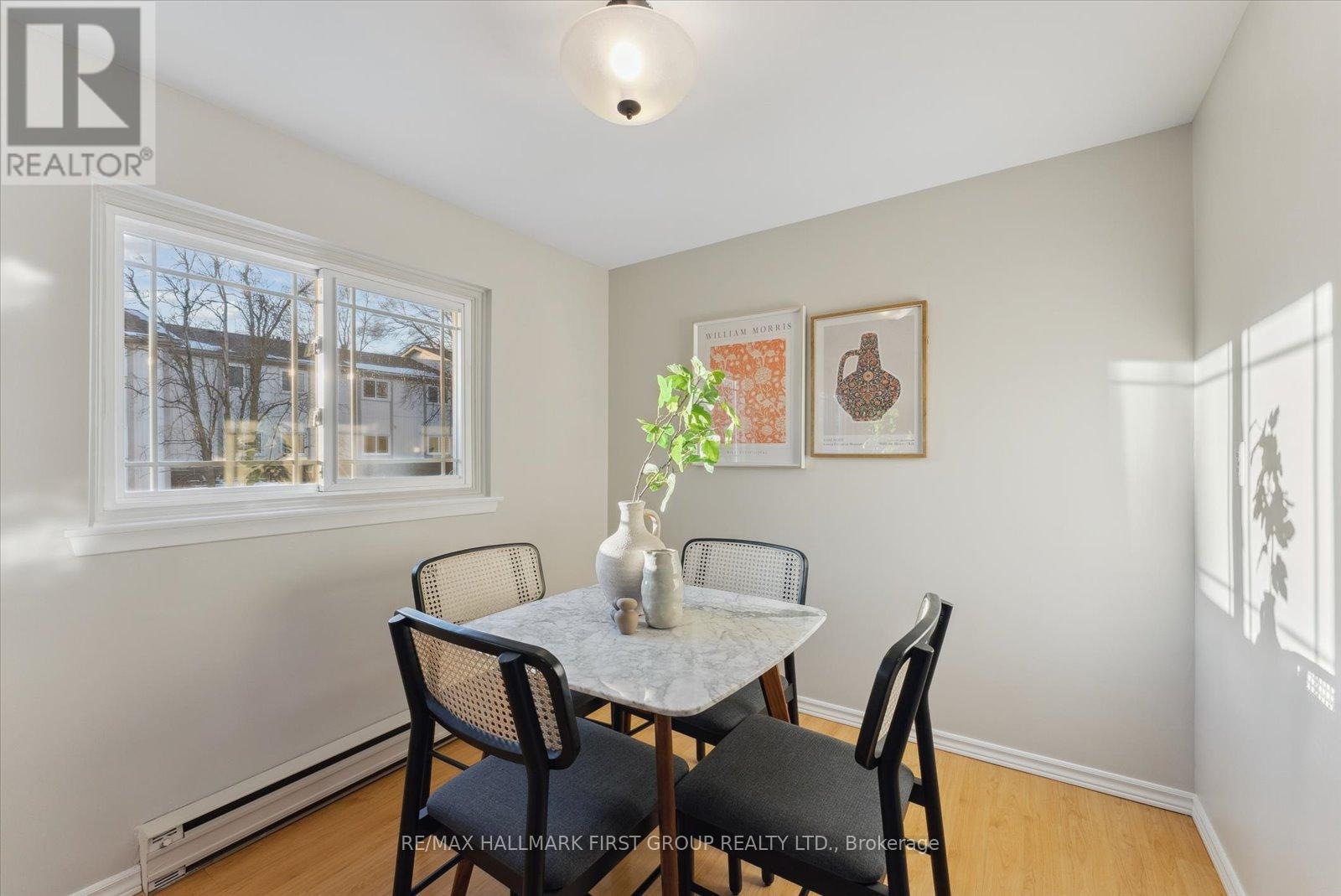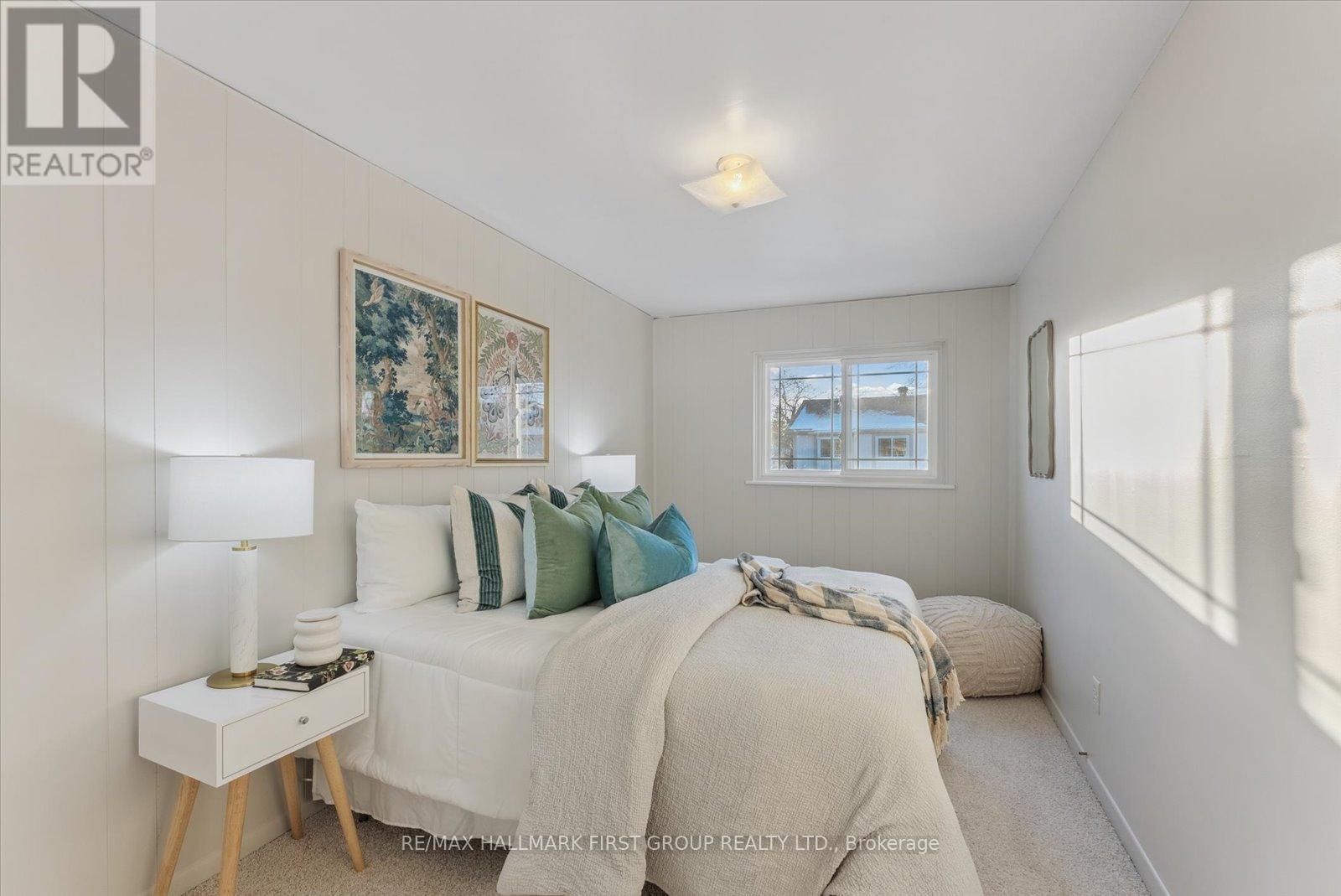75 - 141 Galloway Road Toronto, Ontario M1E 4X4
$749,898Maintenance, Water, Common Area Maintenance, Insurance, Parking
$360 Monthly
Maintenance, Water, Common Area Maintenance, Insurance, Parking
$360 MonthlyDiscover the perfect blend of comfort and opportunity with this 3-bedroom end-unit townhome, situated in a quiet, well-maintained complex. This charming home boasts a thoughtfully designed layout, including a lower-level living room with soaring ceilings, a cozy gas fireplace, and a walkout to a fully fenced backyard ideal for relaxing or entertaining.The upper-level dining room overlooks the living room below, creating an open and inviting space, while the bright, eat-in kitchen offers plenty of space for cooking and dining. Upstairs, three well-appointed bedrooms provide ample closet space, ensuring comfort for the whole family.Recent updates include a professionally painted interior from top to bottom, brand-new broadloom, an upgraded 3-piece bathroom, as well as upgraded windows, siding, and a roof replaced just two years ago. While move-in ready, this home offers the perfect canvas to personalize and make your own.Conveniently located steps from public transit, Guildwood GO Station, and major transportation routes, this property is surrounded by parks, shopping, dining, and entertainment options. Its an ideal choice for families or professionals seeking a home in a thriving, accessible community. (id:24801)
Property Details
| MLS® Number | E11924751 |
| Property Type | Single Family |
| Community Name | West Hill |
| Community Features | Pet Restrictions |
| Features | In Suite Laundry |
| Parking Space Total | 2 |
Building
| Bathroom Total | 1 |
| Bedrooms Above Ground | 3 |
| Bedrooms Total | 3 |
| Amenities | Storage - Locker |
| Appliances | Dryer, Refrigerator, Stove, Washer |
| Basement Development | Unfinished |
| Basement Type | Full (unfinished) |
| Exterior Finish | Brick, Vinyl Siding |
| Fireplace Present | Yes |
| Flooring Type | Carpeted, Laminate |
| Heating Fuel | Electric |
| Heating Type | Heat Pump |
| Stories Total | 2 |
| Size Interior | 1,200 - 1,399 Ft2 |
| Type | Row / Townhouse |
Parking
| Attached Garage |
Land
| Acreage | No |
Rooms
| Level | Type | Length | Width | Dimensions |
|---|---|---|---|---|
| Second Level | Primary Bedroom | 3.04 m | 4.57 m | 3.04 m x 4.57 m |
| Second Level | Bedroom 2 | 4.87 m | 2.43 m | 4.87 m x 2.43 m |
| Second Level | Bedroom 3 | 3.65 m | 2.74 m | 3.65 m x 2.74 m |
| Lower Level | Living Room | 5.18 m | 3.65 m | 5.18 m x 3.65 m |
| Upper Level | Dining Room | 3.04 m | 3.04 m | 3.04 m x 3.04 m |
| Upper Level | Kitchen | 5.18 m | 2.43 m | 5.18 m x 2.43 m |
https://www.realtor.ca/real-estate/27804858/75-141-galloway-road-toronto-west-hill-west-hill
Contact Us
Contact us for more information
Mary Roy
Broker
www.maryroyteam.com
314 Harwood Ave South #200
Ajax, Ontario L1S 2J1
(905) 683-5000
(905) 619-2500
www.remaxhallmark.com/Hallmark-Durham
Ornella Bacon
Broker
314 Harwood Ave South #200
Ajax, Ontario L1S 2J1
(905) 683-5000
(905) 619-2500
www.remaxhallmark.com/Hallmark-Durham




















