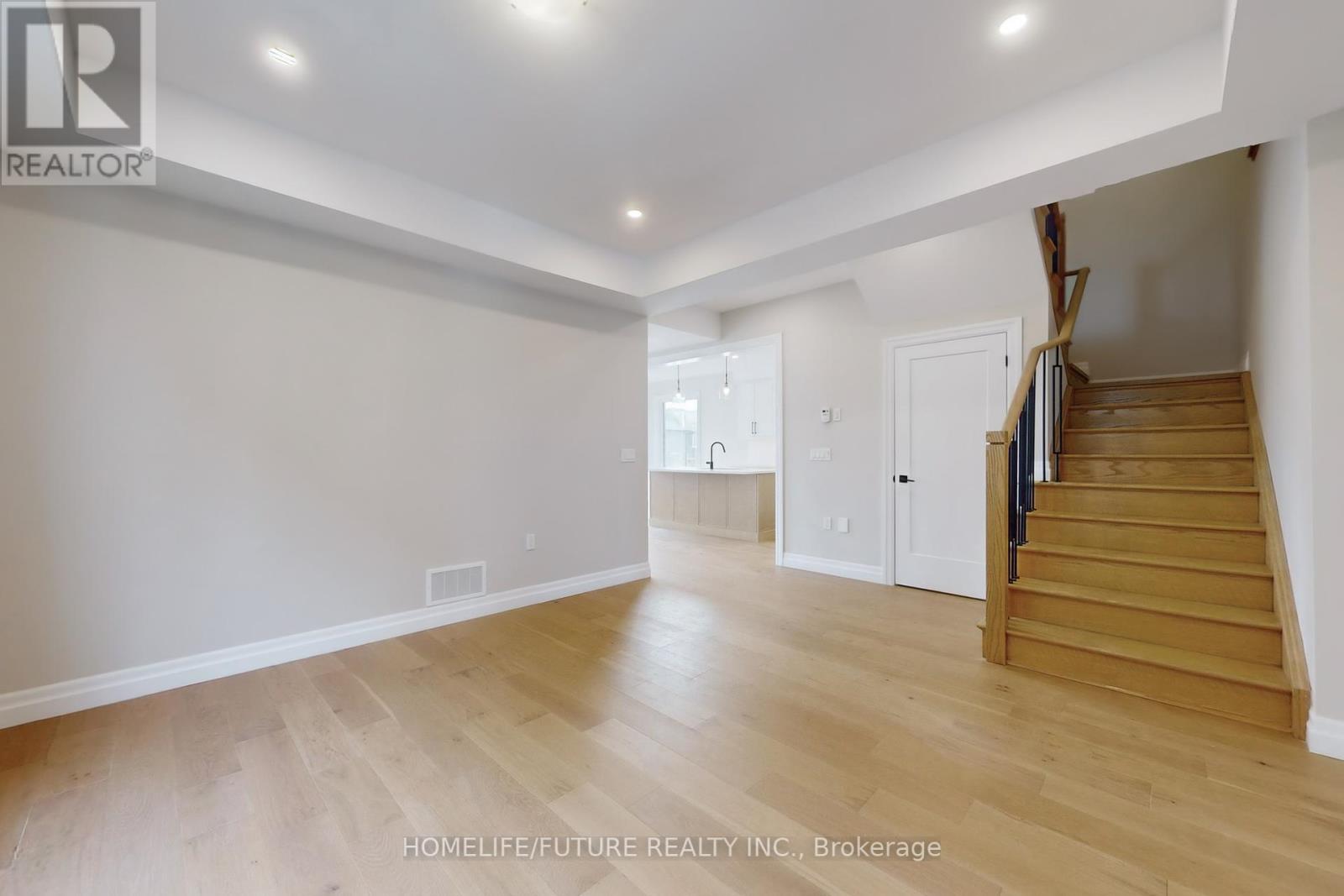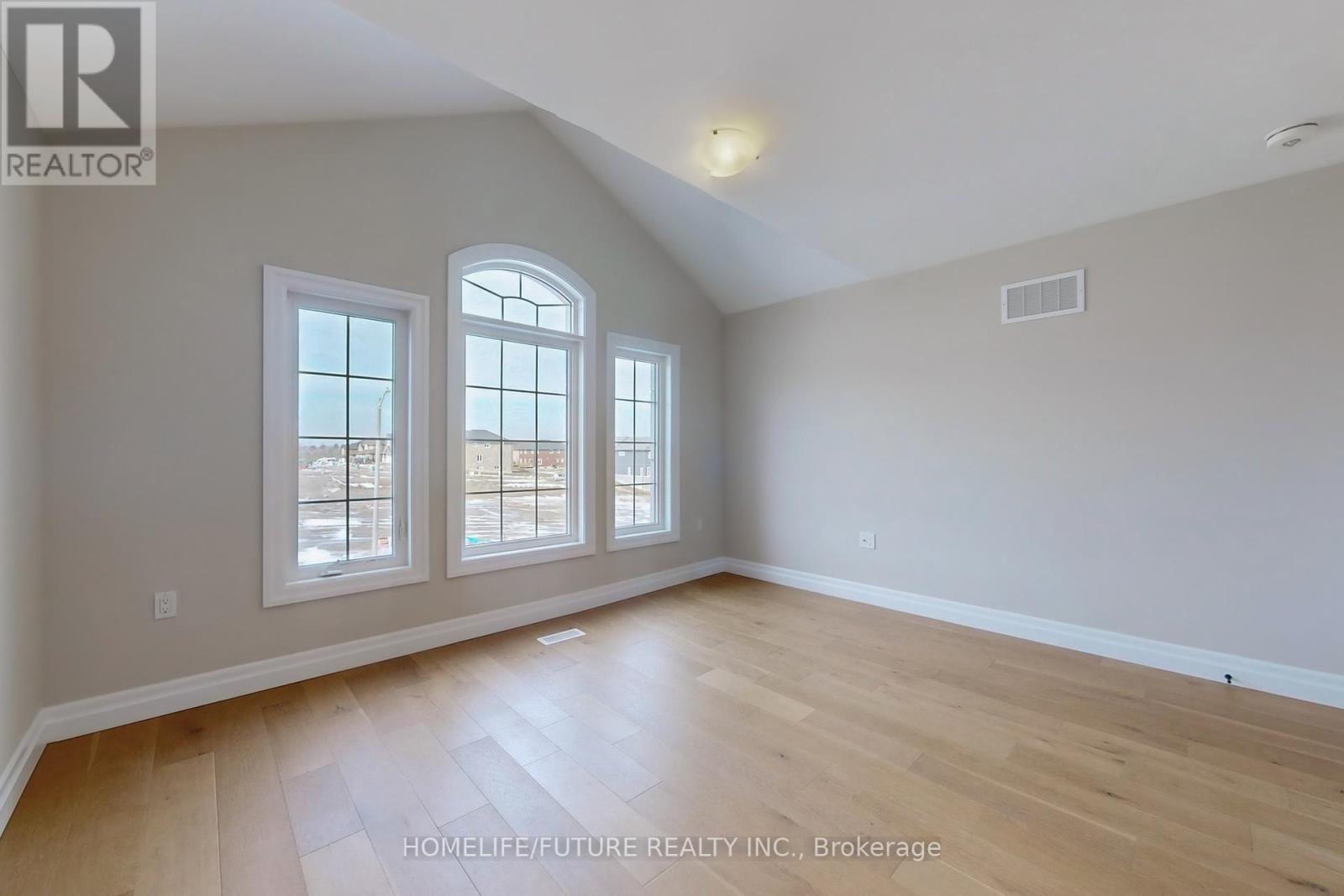229 O'neil Street Peterborough, Ontario K9K 0H8
$985,000
Truly Exceptional! A Must-See Property!This stunning home blends elegance with modern functionality, featuring a timeless brick and stone exterior complemented by color-matched window sills. Inside, you'll find 4 spacious bedrooms and 4 well-appointed bathrooms. The custom chef's kitchen is a showstopper, boasting quartz countertops, a large island, 2-tone cabinetry, a walk-in pantry, pot drawers, and upgraded door handles.Double 8' entrance doors open into an inviting space with hardwood flooring on the main and second floors, a custom-stained staircase, and upgraded tiles throughout the foyer, bathrooms, and laundry room. The primary ensuite offers a spa-like retreat with a double sink vanity, a glass-enclosed tile shower, and a freestanding soaker tub.The walkout lower level impresses with taller ceilings, extra-large windows, and private side entrance access. Perfect for entertaining, the home features a large rear deck with a gas line ready for your BBQ, a gas fireplace in the great room along with coffered and tray ceilings in the living room and great room areas.Additional highlights include central air conditioning, upgraded faucets, oak and metal railings, a painted basement floor, and several strategically placed pot lights to enhance the ambiance. Located in one of the areas most sought-after communities, this home offers everything youve been looking forand more.Don't miss this incredible opportunityschedule your showing today! **** EXTRAS **** See the Virtual Tour! Seeing is Believing! One of the Best House in this Sub Division. Don's Miss It. (id:24801)
Property Details
| MLS® Number | X11924761 |
| Property Type | Single Family |
| Community Name | Northcrest |
| AmenitiesNearBy | Hospital, Park, Place Of Worship, Public Transit, Schools |
| ParkingSpaceTotal | 4 |
Building
| BathroomTotal | 4 |
| BedroomsAboveGround | 4 |
| BedroomsTotal | 4 |
| BasementFeatures | Separate Entrance |
| BasementType | Full |
| ConstructionStyleAttachment | Detached |
| CoolingType | Central Air Conditioning |
| ExteriorFinish | Brick, Stone |
| FireplacePresent | Yes |
| FlooringType | Porcelain Tile |
| FoundationType | Concrete |
| HalfBathTotal | 1 |
| HeatingFuel | Natural Gas |
| HeatingType | Forced Air |
| StoriesTotal | 2 |
| SizeInterior | 2499.9795 - 2999.975 Sqft |
| Type | House |
| UtilityWater | Municipal Water |
Parking
| Attached Garage |
Land
| Acreage | No |
| LandAmenities | Hospital, Park, Place Of Worship, Public Transit, Schools |
| Sewer | Sanitary Sewer |
| SizeDepth | 108 Ft |
| SizeFrontage | 40 Ft |
| SizeIrregular | 40 X 108 Ft |
| SizeTotalText | 40 X 108 Ft |
Rooms
| Level | Type | Length | Width | Dimensions |
|---|---|---|---|---|
| Second Level | Primary Bedroom | 5.18 m | 3.66 m | 5.18 m x 3.66 m |
| Second Level | Bedroom 2 | 3.99 m | 3.66 m | 3.99 m x 3.66 m |
| Second Level | Bedroom 3 | 4.27 m | 3.35 m | 4.27 m x 3.35 m |
| Second Level | Bedroom 4 | 3.08 m | 3.66 m | 3.08 m x 3.66 m |
| Second Level | Laundry Room | 2.13 m | 1.81 m | 2.13 m x 1.81 m |
| Main Level | Foyer | 1.58 m | 2 m | 1.58 m x 2 m |
| Main Level | Dining Room | 3.68 m | 3.98 m | 3.68 m x 3.98 m |
| Main Level | Great Room | 4.9 m | 4.29 m | 4.9 m x 4.29 m |
| Main Level | Eating Area | 3.36 m | 3.38 m | 3.36 m x 3.38 m |
| Main Level | Kitchen | 3.35 m | 3.96 m | 3.35 m x 3.96 m |
https://www.realtor.ca/real-estate/27804955/229-oneil-street-peterborough-northcrest-northcrest
Interested?
Contact us for more information
Ranjson Kanapathippillai
Salesperson
7 Eastvale Drive Unit 205
Markham, Ontario L3S 4N8
Kailain Thillainathan
Salesperson
7 Eastvale Drive Unit 205
Markham, Ontario L3S 4N8











































