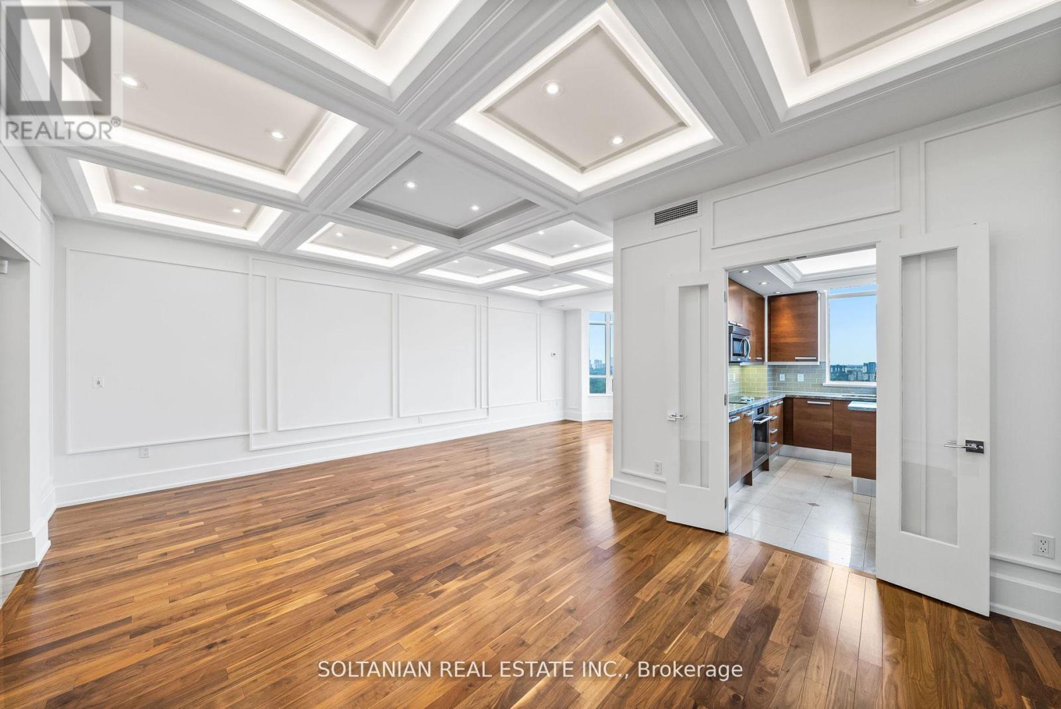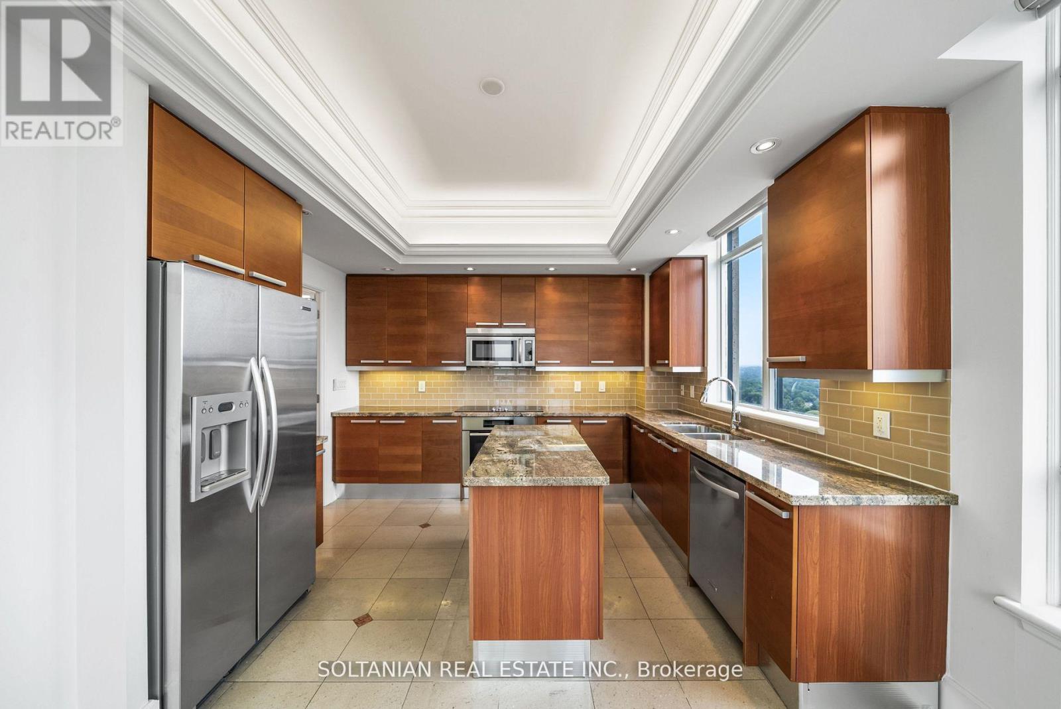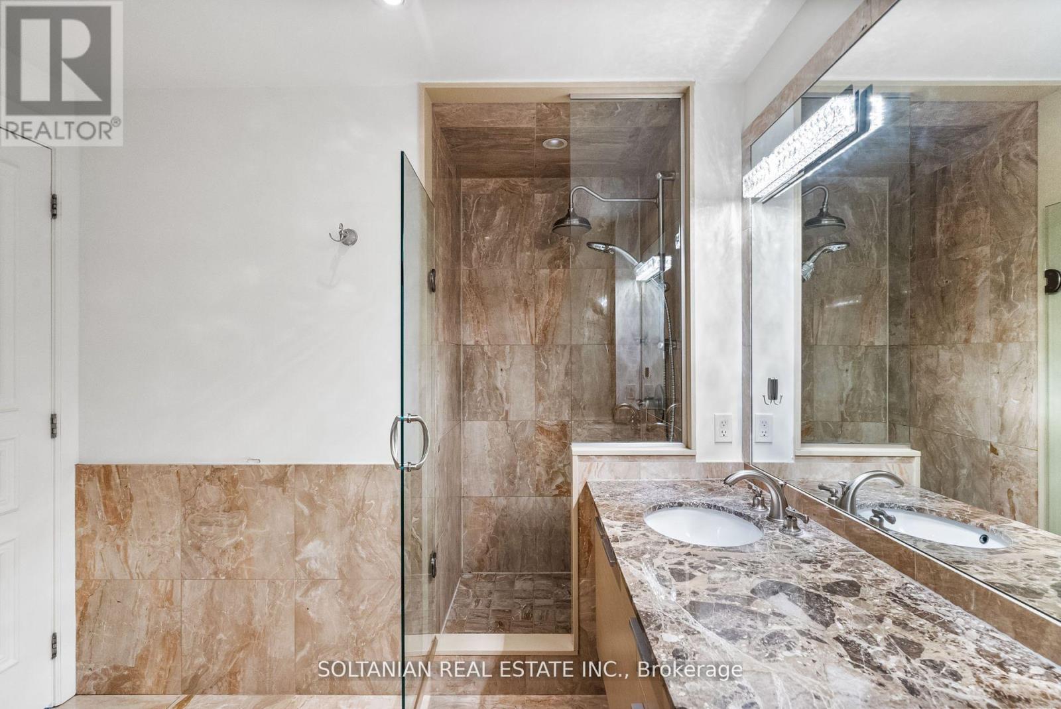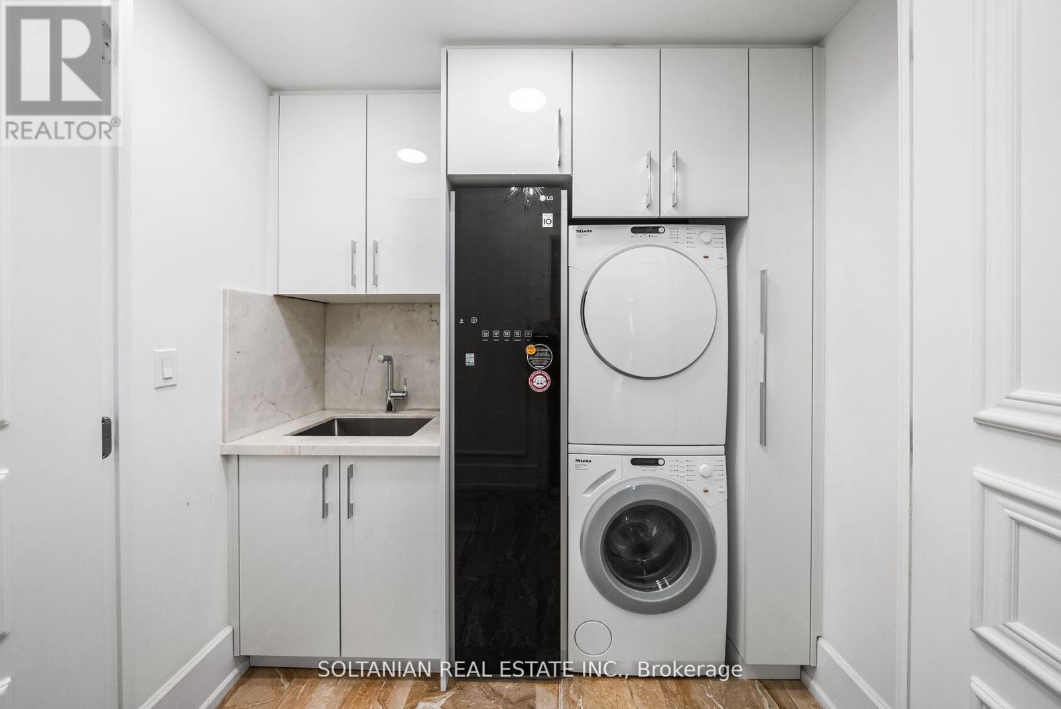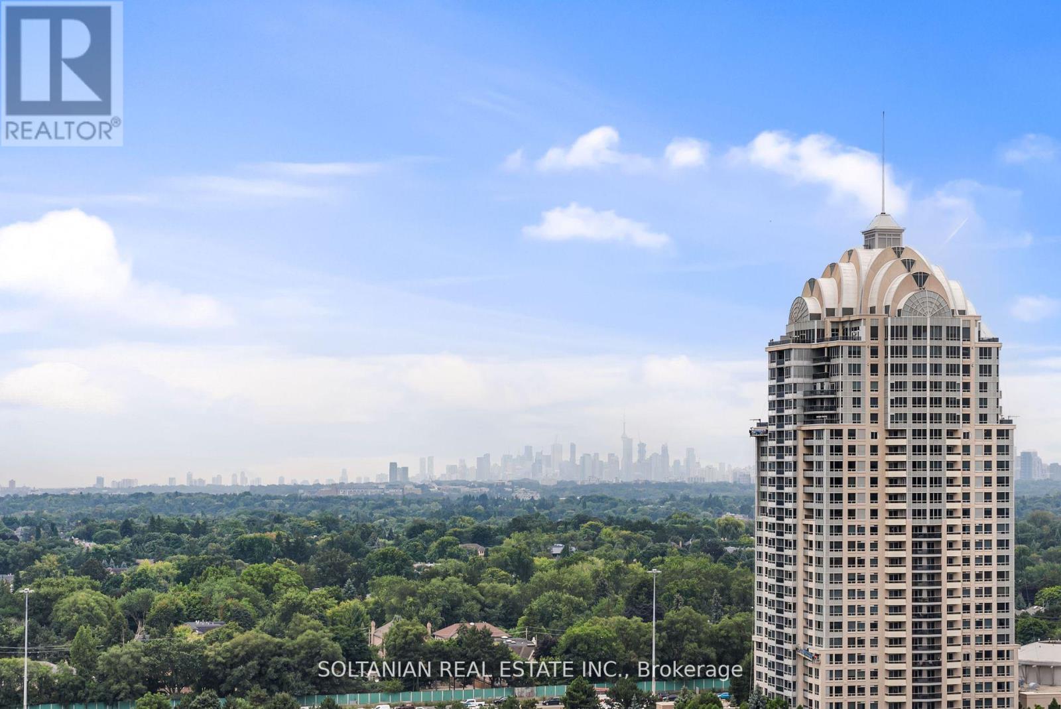Lph3 - 660 Sheppard Avenue E Toronto, Ontario M2K 3E5
$2,398,000Maintenance, Common Area Maintenance, Insurance, Parking, Water
$2,732 Monthly
Maintenance, Common Area Maintenance, Insurance, Parking, Water
$2,732 MonthlyWelcome to this stunning and rarely offered luxury penthouse in a prestigious building. Spanning 2,165 square feet, this exceptional residence features 2 bedrooms, 3 bathrooms, a family room, and a den. Enjoy breathtaking southeast views, including the iconic CN Tower, from this coveted corner suite. Experience the epitome of elegance with direct elevator access, soaring 10-foot ceilings,custom built-ins, and exquisite custom closets in the master suite. The gourmet kitchen is complemented by motorized window coverings, custom wall panels, and wall units all of which contribute to a sophisticated living experience. Building amenities include a 24-hour concierge,valet parking, an indoor pool, saunas, and a fully equipped gym. Located in a prime area, it's just a short walk to Bayview Village, the subway, and Highway 401. This penthouse uniquely combines luxury and convenience. **EXTRAS** Miele washer, dryer, large cooktop, Built In Miele oven, dishwasher, fridge/freezer, LG dry cleaning, Custom built mirror in foyer, semi-private elevator, high ceilings, side by side parking close to elevator. (id:24801)
Property Details
| MLS® Number | C11924945 |
| Property Type | Single Family |
| Community Name | Bayview Village |
| Community Features | Pet Restrictions |
| Features | Balcony |
| Parking Space Total | 2 |
Building
| Bathroom Total | 3 |
| Bedrooms Above Ground | 2 |
| Bedrooms Below Ground | 2 |
| Bedrooms Total | 4 |
| Amenities | Security/concierge, Exercise Centre, Visitor Parking, Storage - Locker |
| Cooling Type | Central Air Conditioning |
| Exterior Finish | Concrete, Stucco |
| Fireplace Present | Yes |
| Flooring Type | Marble, Hardwood |
| Half Bath Total | 1 |
| Heating Fuel | Natural Gas |
| Heating Type | Forced Air |
| Size Interior | 2,000 - 2,249 Ft2 |
| Type | Apartment |
Parking
| Underground | |
| Garage |
Land
| Acreage | No |
Rooms
| Level | Type | Length | Width | Dimensions |
|---|---|---|---|---|
| Main Level | Living Room | 7.7 m | 3.65 m | 7.7 m x 3.65 m |
| Main Level | Dining Room | 7.7 m | 3.65 m | 7.7 m x 3.65 m |
| Main Level | Family Room | 3.95 m | 3.36 m | 3.95 m x 3.36 m |
| Main Level | Kitchen | 3.05 m | 2.95 m | 3.05 m x 2.95 m |
| Main Level | Eating Area | 3.07 m | 2.75 m | 3.07 m x 2.75 m |
| Main Level | Bedroom | 5.18 m | 3.65 m | 5.18 m x 3.65 m |
| Main Level | Bedroom 2 | 4.57 m | 3.05 m | 4.57 m x 3.05 m |
| Main Level | Den | 6.23 m | 2.85 m | 6.23 m x 2.85 m |
| Main Level | Foyer | 4.17 m | 2.88 m | 4.17 m x 2.88 m |
Contact Us
Contact us for more information
Sahand Enamzadeh
Salesperson
www.facebook.com/Sahand-Enamzadeh-158577862604883
175 Willowdale Ave Ste 100
Toronto, Ontario M2N 4Y9
(416) 901-8881
www.sharonsoltanian.com
Peyvand Jalali Moghadam
Broker
www.peyvandjalali.com/
175 Willowdale Ave Ste 100
Toronto, Ontario M2N 4Y9
(416) 901-8881
www.sharonsoltanian.com
















