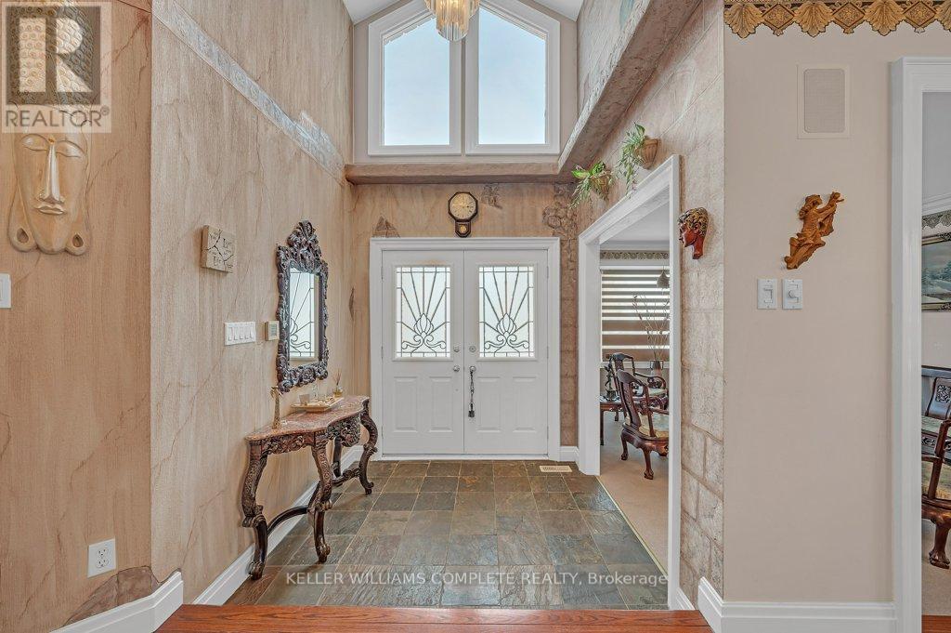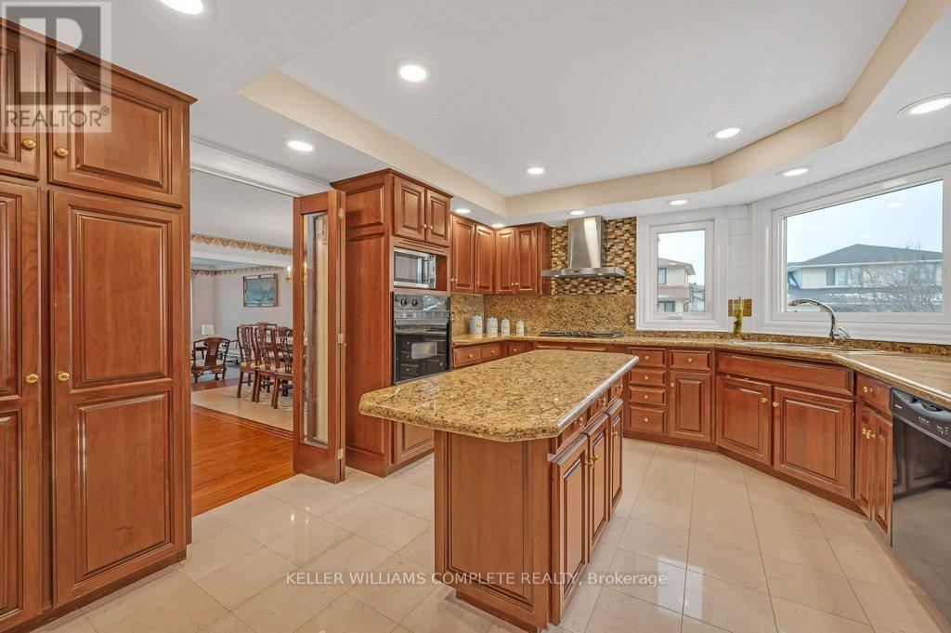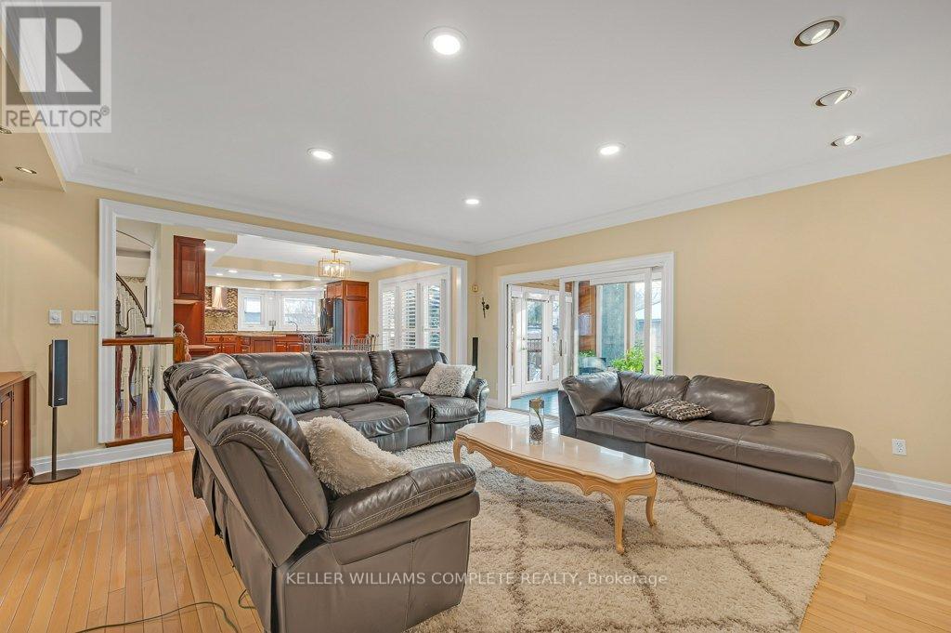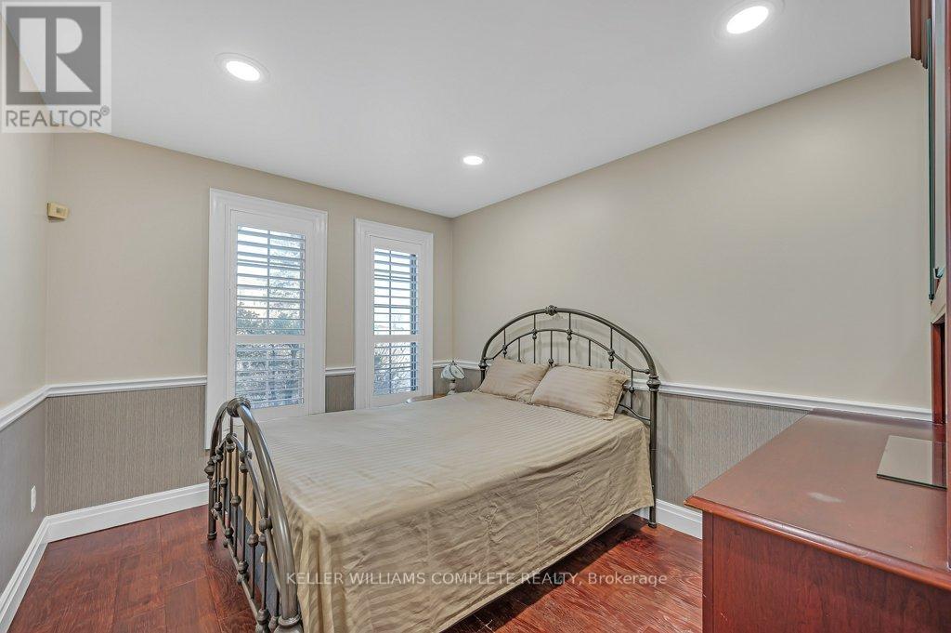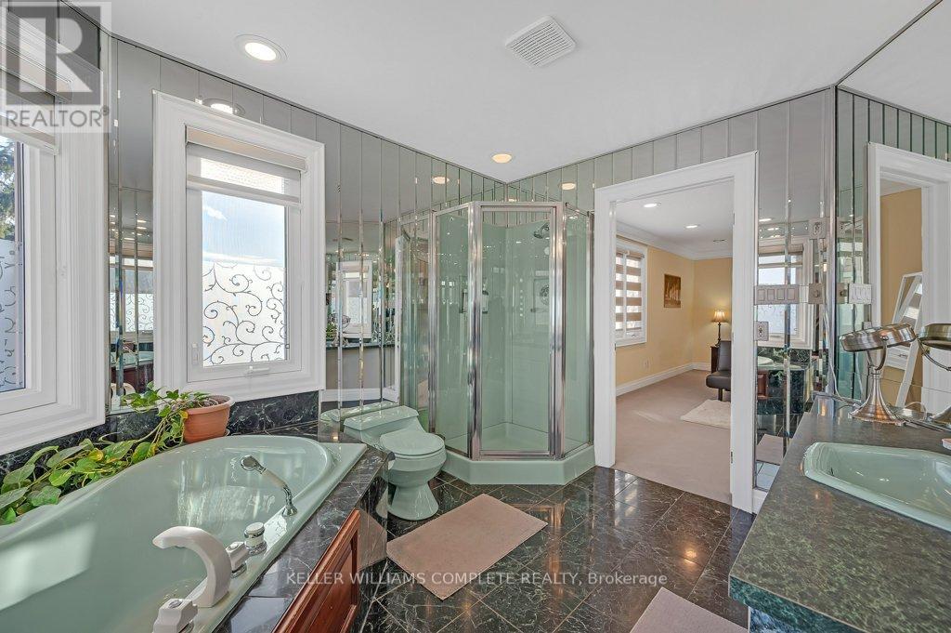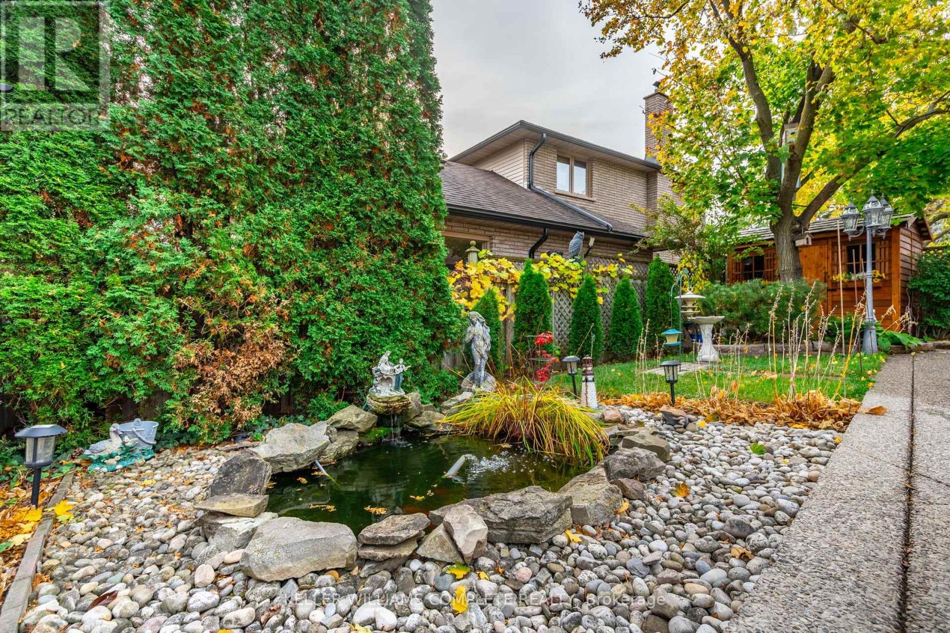90 Derek Drive Hamilton, Ontario L8G 5A7
$1,499,900
Nestled in the sought-after neighborhood of Gershome, this stunning 2-storey home by Losani Homes combines timeless elegance with modern updates. Featuring gleaming woodwork and an open floor plan, the home is adorned with a solid wooden spiral staircase connecting all levels. The finished basement includes a bar, sauna room, and a separate entrance to a private suite complete with its own full kitchenperfect for guests or extended family. Entertaining is a breeze with a wet bar in the main living area, hard wired speakers throughout the main floor, a spacious Florida room with a hot tub (in as-is condition), and a natural gas fireplace that adds warmth and charm. The main floor boasts convenient laundry facilities and a kitchen equipped with built-in appliances. Over 135 pot lights, powered by a 200-amp service, illuminate the space beautifully. The bathroom features a skylight, flooding the space with natural light. The home also offers recent updates, including a new furnace (2023) and a new A/C and water heater, both installed in 2019, etc. The all-brick home is complemented by a six-car interlock driveway, offering ample parking. Conveniently located near major highways and shopping amenities, this home is a rare gem that combines luxury, practicality, and location in one exceptional package. **** EXTRAS **** Custom home built by Losani Homes with combined living space over 5000 sqft. New furnace done in 2023. New a/c and hot water heater done in 2019. New potlights throughout. Separate basement entrance. Bar and sauna room in basement. (id:24801)
Open House
This property has open houses!
2:00 pm
Ends at:4:00 pm
2:00 pm
Ends at:4:00 pm
Property Details
| MLS® Number | X11924897 |
| Property Type | Single Family |
| Community Name | Gershome |
| ParkingSpaceTotal | 8 |
| Structure | Porch, Shed |
Building
| BathroomTotal | 4 |
| BedroomsAboveGround | 4 |
| BedroomsBelowGround | 1 |
| BedroomsTotal | 5 |
| Amenities | Fireplace(s) |
| Appliances | Hot Tub, Garage Door Opener Remote(s), Central Vacuum, Water Heater, Dishwasher, Dryer, Garage Door Opener, Oven, Range, Refrigerator, Stove, Washer, Window Coverings |
| BasementFeatures | Separate Entrance |
| BasementType | Full |
| ConstructionStyleAttachment | Detached |
| CoolingType | Central Air Conditioning |
| ExteriorFinish | Brick |
| FireplacePresent | Yes |
| FoundationType | Poured Concrete |
| HalfBathTotal | 1 |
| HeatingFuel | Natural Gas |
| HeatingType | Forced Air |
| StoriesTotal | 2 |
| SizeInterior | 2999.975 - 3499.9705 Sqft |
| Type | House |
| UtilityWater | Municipal Water |
Parking
| Attached Garage |
Land
| Acreage | No |
| LandscapeFeatures | Landscaped |
| Sewer | Sanitary Sewer |
| SizeDepth | 115 Ft |
| SizeFrontage | 57 Ft ,4 In |
| SizeIrregular | 57.4 X 115 Ft |
| SizeTotalText | 57.4 X 115 Ft |
| SurfaceWater | Pond Or Stream |
https://www.realtor.ca/real-estate/27805508/90-derek-drive-hamilton-gershome-gershome
Interested?
Contact us for more information
Michael Kenneth Johnson
Salesperson
1044 Cannon St East Unit T
Hamilton, Ontario L8L 2H7








