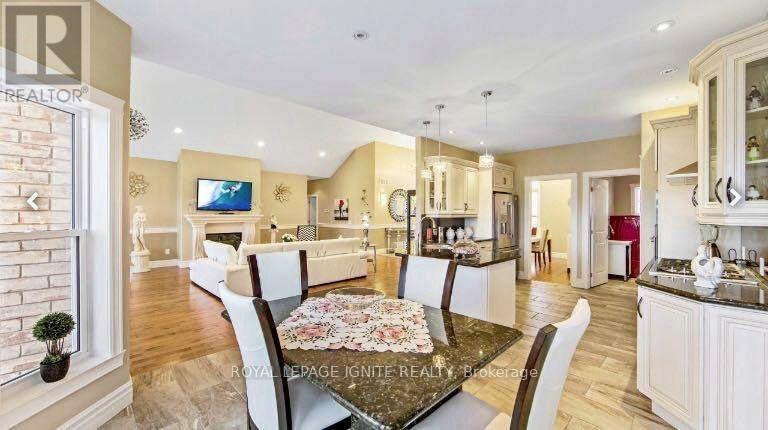576 Barcovan Beach Road Quinte West, Ontario K0K 1L0
$3,900 Monthly
Welcome to this stunning 2,572 sq. ft. custom-built bungalow in Quinte West, perched on a spacious lot with breathtaking views of Lake Ontario. Built in 2013, this all-stone and brick home features a triple-car garage, a formal dining room, and a beautifully designed interior with hardwood, marble, and ceramic finishes. The eat-in kitchen boasts a granite countertop and island, while large windows throughout the home provide plenty of natural light, enhancing the open and airy living spaces. A modern staircase leads to a fully insulated basement, leaving only flooring and doors for the buyer to complete. With plenty of room to live and entertain, this home is a perfect blend of style and functionality! **EXTRAS** Garage Door Opener W/ 2 Remotes, Elfs, All Window Coverings, Built-In Stove/Oven, Dishwasher, Fridge, Pellet Stove, Satellite Dish, Water Softener, Uv Light Filter. (id:24801)
Property Details
| MLS® Number | X11924946 |
| Property Type | Single Family |
| Easement | Unknown, None |
| Parking Space Total | 10 |
| View Type | Unobstructed Water View |
| Water Front Type | Waterfront |
Building
| Bathroom Total | 2 |
| Bedrooms Above Ground | 4 |
| Bedrooms Total | 4 |
| Architectural Style | Bungalow |
| Basement Development | Finished |
| Basement Type | N/a (finished) |
| Construction Style Attachment | Detached |
| Cooling Type | Central Air Conditioning |
| Exterior Finish | Brick |
| Fireplace Present | Yes |
| Foundation Type | Concrete |
| Heating Fuel | Propane |
| Heating Type | Other |
| Stories Total | 1 |
| Size Interior | 2,500 - 3,000 Ft2 |
| Type | House |
Parking
| Garage | |
| No Garage |
Land
| Acreage | No |
| Sewer | Septic System |
| Size Depth | 150 Ft |
| Size Frontage | 149 Ft ,7 In |
| Size Irregular | 149.6 X 150 Ft |
| Size Total Text | 149.6 X 150 Ft |
Rooms
| Level | Type | Length | Width | Dimensions |
|---|---|---|---|---|
| Main Level | Dining Room | 3.89 m | 3.86 m | 3.89 m x 3.86 m |
| Main Level | Foyer | 2.21 m | 9.01 m | 2.21 m x 9.01 m |
| Main Level | Family Room | 8.71 m | 9.02 m | 8.71 m x 9.02 m |
| Main Level | Living Room | 4.27 m | 3.35 m | 4.27 m x 3.35 m |
| Main Level | Kitchen | 6.96 m | 3.66 m | 6.96 m x 3.66 m |
| Main Level | Primary Bedroom | 6.15 m | 4.67 m | 6.15 m x 4.67 m |
| Main Level | Bedroom 2 | 3.94 m | 3.61 m | 3.94 m x 3.61 m |
| Main Level | Bedroom 3 | 4.29 m | 4.01 m | 4.29 m x 4.01 m |
| Main Level | Bedroom 4 | 4.86 m | 3.25 m | 4.86 m x 3.25 m |
| Main Level | Laundry Room | 3.28 m | 1.75 m | 3.28 m x 1.75 m |
https://www.realtor.ca/real-estate/27805514/576-barcovan-beach-road-quinte-west
Contact Us
Contact us for more information
Presh Singarajah
Salesperson
(416) 282-3333
(416) 272-3333
www.igniterealty.ca




















