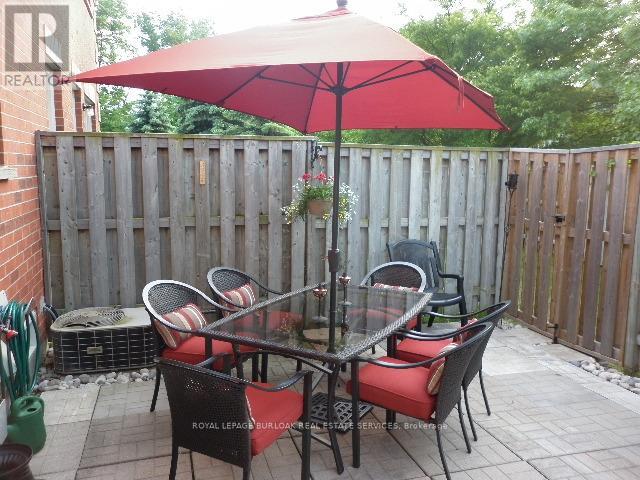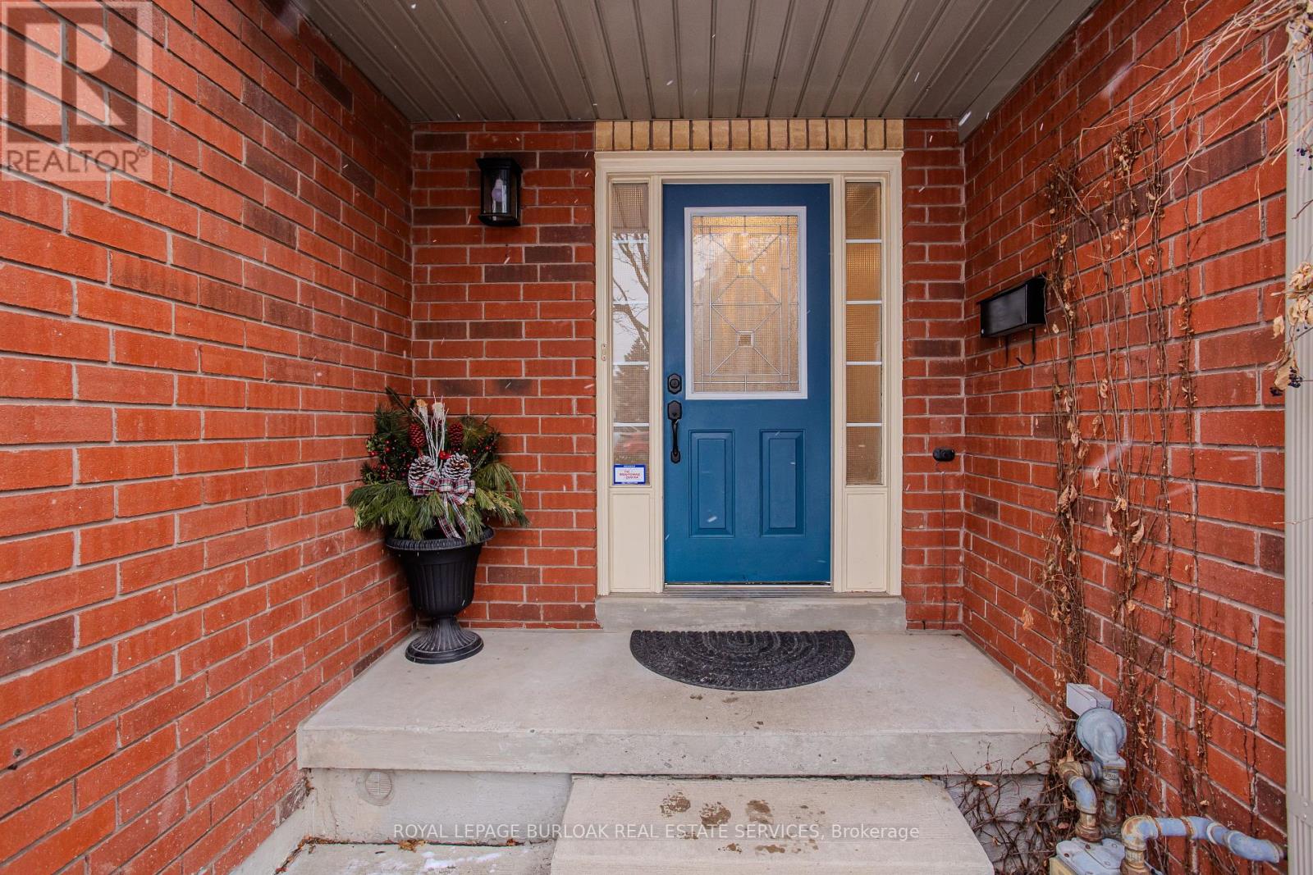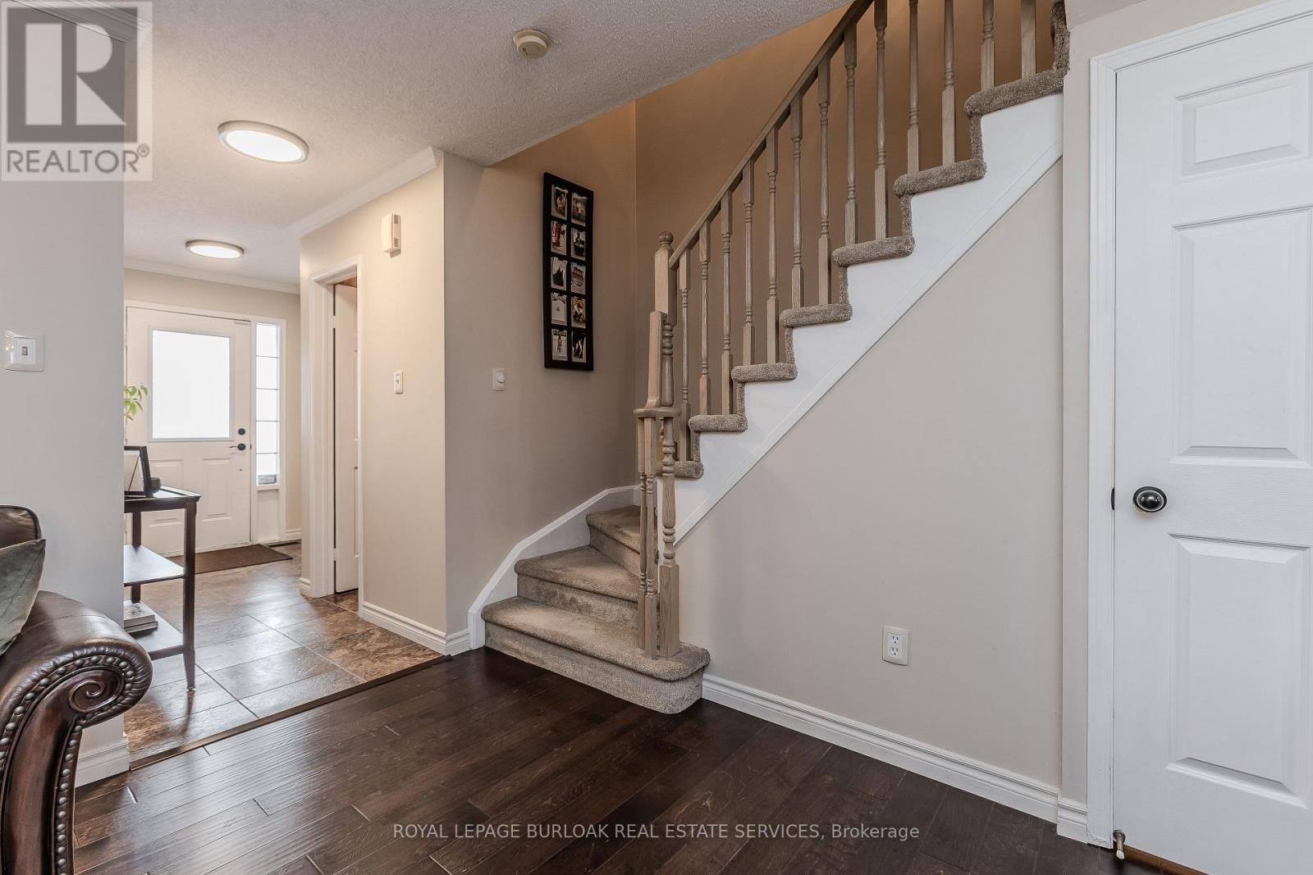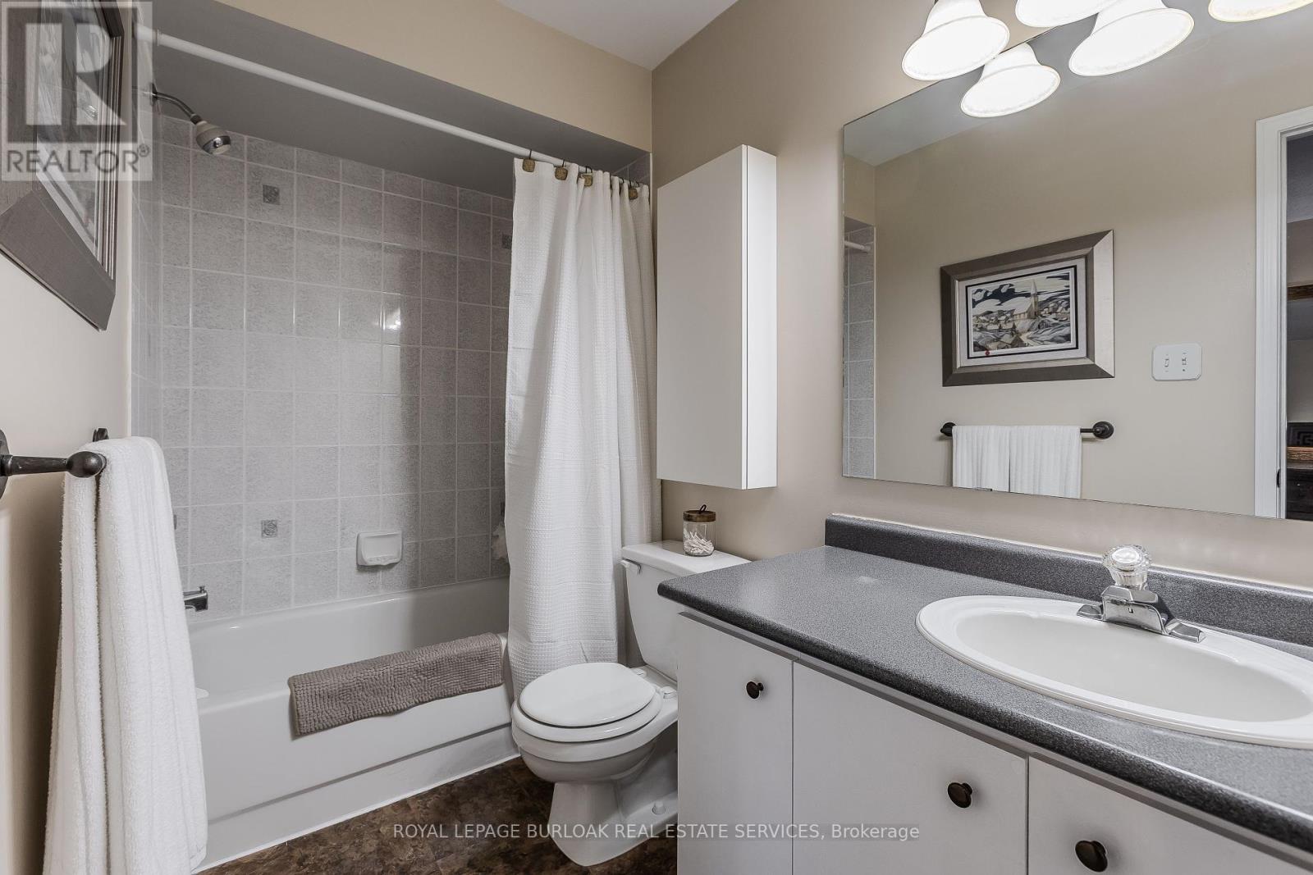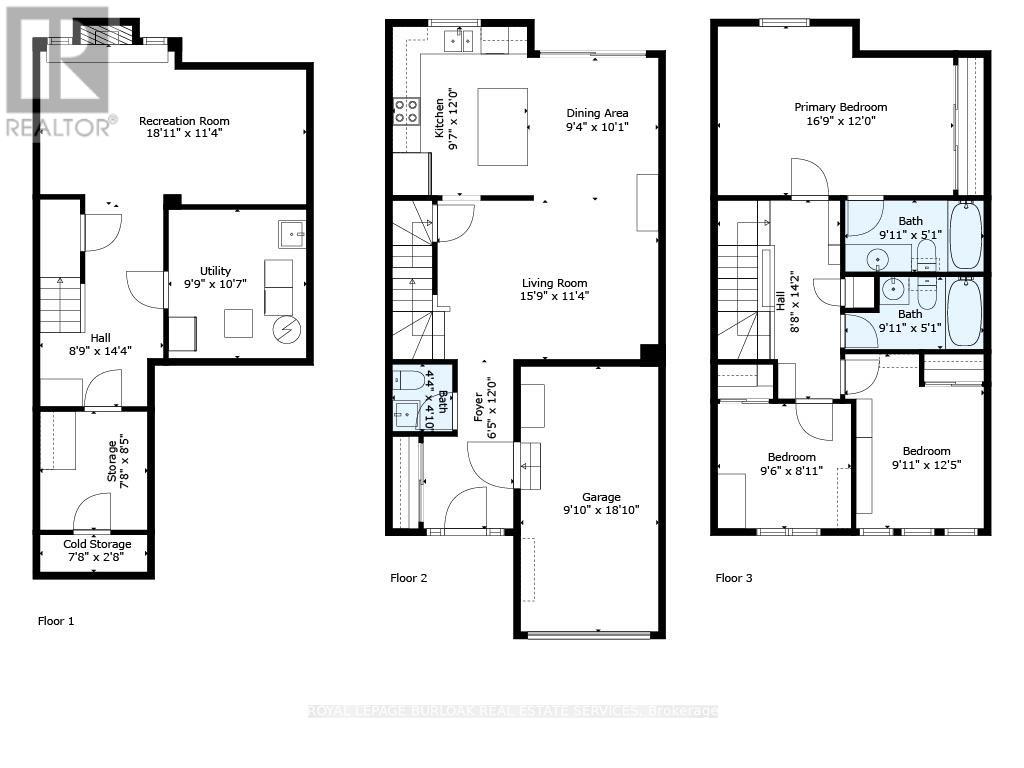10 - 2022 Atkinson Drive Burlington, Ontario L7M 4H6
$950,000Maintenance, Common Area Maintenance, Parking
$365.79 Monthly
Maintenance, Common Area Maintenance, Parking
$365.79 MonthlyWelcome to 10-2022 Atkinson Drive, a charming condo townhome nestled in Burlington's highly sought-after Millcroft neighbourhood. This inviting home offers the perfect blend of comfort and convenience, located close to top-rated schools, scenic parks, and transit options. Step into the open-concept main floor, where hardwood floors flow throughout a cozy living room and a thoughtfully designed eat-in kitchen. The kitchen features a large island with drawer storage, ample cupboard space, a stylish tile backsplash, a sunlit over-sink window, and modern light fixtures. A seamless walkout leads to a fully fenced backyard with a stamped concrete patioideal for intimate gatherings. A convenient 2-piece powder room completes the main level. Upstairs, the spacious primary bedroom boasts a large closet and a private 4-piece ensuite. Two additional well-sized bedrooms and a shared 4-piece bathroom offer comfort and versatility for family or guests. The finished basement extends the living space with a warm and inviting recreation room highlighted by a stunning stone gas fireplace feature wall and an additional office area for work or study. Dont miss this opportunity to live in a welcoming community with everything you need just steps away. (id:24801)
Open House
This property has open houses!
2:00 pm
Ends at:4:00 pm
Property Details
| MLS® Number | W11924960 |
| Property Type | Single Family |
| Community Name | Rose |
| AmenitiesNearBy | Park, Public Transit, Schools |
| CommunityFeatures | Pet Restrictions, Community Centre |
| Features | In Suite Laundry |
| ParkingSpaceTotal | 2 |
Building
| BathroomTotal | 3 |
| BedroomsAboveGround | 3 |
| BedroomsTotal | 3 |
| Amenities | Fireplace(s) |
| Appliances | Garage Door Opener Remote(s), Dishwasher, Dryer, Refrigerator, Stove, Washer, Window Coverings |
| BasementType | Full |
| CoolingType | Central Air Conditioning |
| ExteriorFinish | Brick |
| FireplacePresent | Yes |
| FireplaceTotal | 1 |
| FoundationType | Unknown |
| HalfBathTotal | 1 |
| HeatingFuel | Natural Gas |
| HeatingType | Forced Air |
| StoriesTotal | 2 |
| SizeInterior | 1199.9898 - 1398.9887 Sqft |
| Type | Row / Townhouse |
Parking
| Attached Garage |
Land
| Acreage | No |
| LandAmenities | Park, Public Transit, Schools |
| ZoningDescription | Rl5-559 |
Rooms
| Level | Type | Length | Width | Dimensions |
|---|---|---|---|---|
| Second Level | Primary Bedroom | 5.11 m | 3.66 m | 5.11 m x 3.66 m |
| Second Level | Bedroom 2 | 2.9 m | 2.72 m | 2.9 m x 2.72 m |
| Second Level | Bedroom 3 | 3.02 m | 3.78 m | 3.02 m x 3.78 m |
| Basement | Recreational, Games Room | 5.77 m | 3.45 m | 5.77 m x 3.45 m |
| Basement | Cold Room | 2.34 m | 0.81 m | 2.34 m x 0.81 m |
| Basement | Other | 2.34 m | 2.57 m | 2.34 m x 2.57 m |
| Main Level | Living Room | 4.8 m | 3.45 m | 4.8 m x 3.45 m |
| Main Level | Dining Room | 2.84 m | 3.07 m | 2.84 m x 3.07 m |
| Main Level | Kitchen | 2.92 m | 3.66 m | 2.92 m x 3.66 m |
https://www.realtor.ca/real-estate/27805723/10-2022-atkinson-drive-burlington-rose-rose
Interested?
Contact us for more information
Tanya Rocca
Salesperson
3060 Mainway Suite 200a
Burlington, Ontario L7M 1A3










