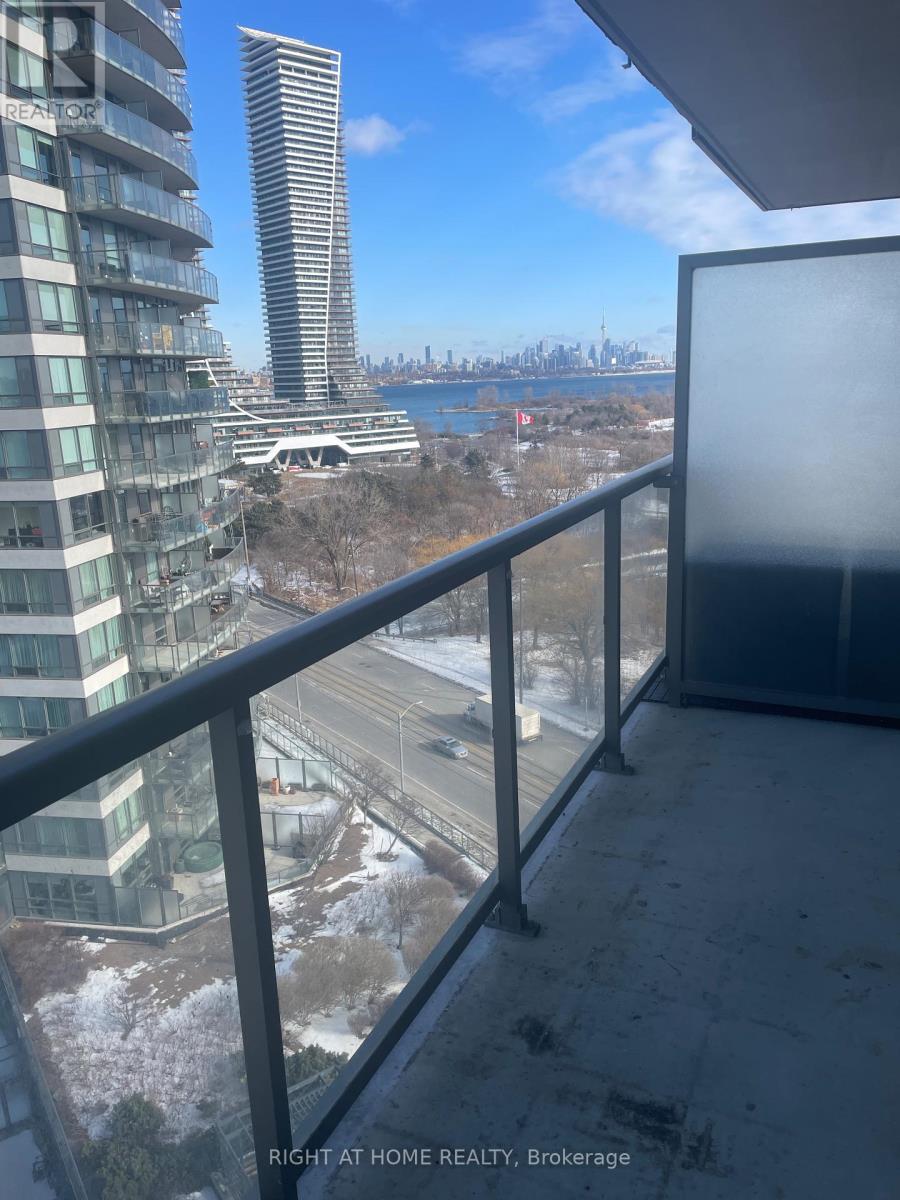1205 - 2240 Lake Shore Boulevard W Toronto, Ontario M8V 0B1
$2,450 Monthly
Bright And Spacious One Bdrm + Den At The Beyond The Sea Building. Modern Open Concept Living, Large Granite Island In The Kitchen, Ss Appliances. Amazing Amenities; Pool, Whirlpool, Sauna, Fitness, Yoga Room, Party Room, Visitor Parking, Guest Suite And More. Super Convenient Location, Steps From The Lake And Park Trails, Public Transit At Doorstep, Minutes FromDowntown And Airport. Shopping (Metro, Shoppers), Restaurants, Bank Close By. **** EXTRAS **** One Parking And Locker Included!Stainless Steel Fridge, Stove, Dishwasher, Microwave. Washer And Dryer Ensuite (id:24801)
Property Details
| MLS® Number | W11925010 |
| Property Type | Single Family |
| Community Name | Mimico |
| AmenitiesNearBy | Public Transit |
| CommunityFeatures | Pet Restrictions |
| Features | Balcony, In Suite Laundry |
| ParkingSpaceTotal | 1 |
| ViewType | Lake View |
| WaterFrontType | Waterfront |
Building
| BathroomTotal | 1 |
| BedroomsAboveGround | 1 |
| BedroomsBelowGround | 1 |
| BedroomsTotal | 2 |
| Amenities | Storage - Locker, Security/concierge |
| CoolingType | Central Air Conditioning |
| ExteriorFinish | Concrete |
| FlooringType | Laminate |
| HeatingFuel | Natural Gas |
| HeatingType | Forced Air |
| SizeInterior | 599.9954 - 698.9943 Sqft |
| Type | Apartment |
Parking
| Underground |
Land
| Acreage | No |
| LandAmenities | Public Transit |
| SurfaceWater | Lake/pond |
Rooms
| Level | Type | Length | Width | Dimensions |
|---|---|---|---|---|
| Main Level | Living Room | 5.2 m | 2.55 m | 5.2 m x 2.55 m |
| Main Level | Dining Room | 5.2 m | 2.55 m | 5.2 m x 2.55 m |
| Main Level | Primary Bedroom | 4.2 m | 3.05 m | 4.2 m x 3.05 m |
| Main Level | Den | 2.44 m | 1.69 m | 2.44 m x 1.69 m |
| Main Level | Kitchen | 5.2 m | 2.55 m | 5.2 m x 2.55 m |
https://www.realtor.ca/real-estate/27805735/1205-2240-lake-shore-boulevard-w-toronto-mimico-mimico
Interested?
Contact us for more information
Mitch Kurkic
Salesperson
480 Eglinton Ave West #30, 106498
Mississauga, Ontario L5R 0G2

















