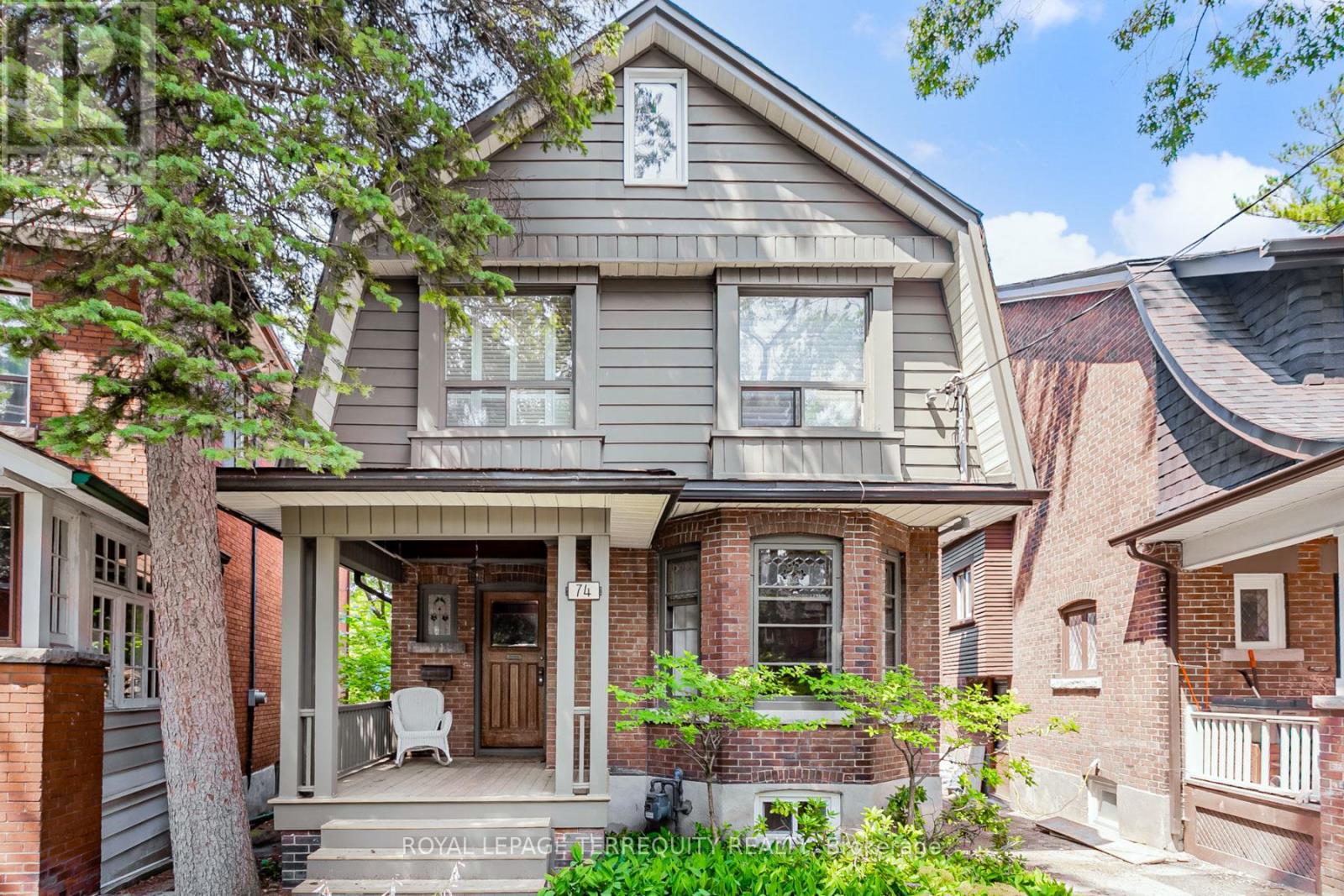Bsmt - 74 Pine Crest Road Toronto, Ontario M6P 3G5
1 Bedroom
1 Bathroom
Central Air Conditioning
Hot Water Radiator Heat
$2,000 Monthly
Discover This Exceptional Basement Apartment In A Prime High Park Location! Nestled In A Serene Residential Neighborhood, This Home Offers The Perfect Blend Of Tranquility And Convenience. Just Steps Away From High Park, The Bloor Subway Line, And Various Parks, This Spacious Open-concept Layout Is Fully Furnished And Ready For Move-in. 1 Bedroom + 1 Den, Spacious Kitchen, Separate Entrance, All Utilities Included, And Shared Laundry. Enjoy Comfortable And Convenient Living In One Of Toronto's Most Desirable Areas. (id:24801)
Property Details
| MLS® Number | W11925017 |
| Property Type | Single Family |
| Community Name | High Park North |
| AmenitiesNearBy | Park, Public Transit |
| CommunicationType | High Speed Internet |
| Features | Wooded Area |
Building
| BathroomTotal | 1 |
| BedroomsAboveGround | 1 |
| BedroomsTotal | 1 |
| Appliances | Dryer, Refrigerator, Stove, Washer |
| BasementDevelopment | Finished |
| BasementType | N/a (finished) |
| ConstructionStyleAttachment | Detached |
| CoolingType | Central Air Conditioning |
| ExteriorFinish | Brick |
| FlooringType | Laminate, Hardwood |
| HeatingFuel | Natural Gas |
| HeatingType | Hot Water Radiator Heat |
| StoriesTotal | 2 |
| Type | House |
| UtilityWater | Municipal Water |
Land
| Acreage | No |
| LandAmenities | Park, Public Transit |
| Sewer | Sanitary Sewer |
Rooms
| Level | Type | Length | Width | Dimensions |
|---|---|---|---|---|
| Basement | Bedroom | 3.52 m | 2.38 m | 3.52 m x 2.38 m |
| Basement | Living Room | 3.4 m | 2.89 m | 3.4 m x 2.89 m |
| Basement | Kitchen | 3.48 m | 2.5 m | 3.48 m x 2.5 m |
Interested?
Contact us for more information
Juan Mateus
Salesperson
Royal LePage Terrequity Realty
160 The Westway
Toronto, Ontario M9P 2C1
160 The Westway
Toronto, Ontario M9P 2C1



















