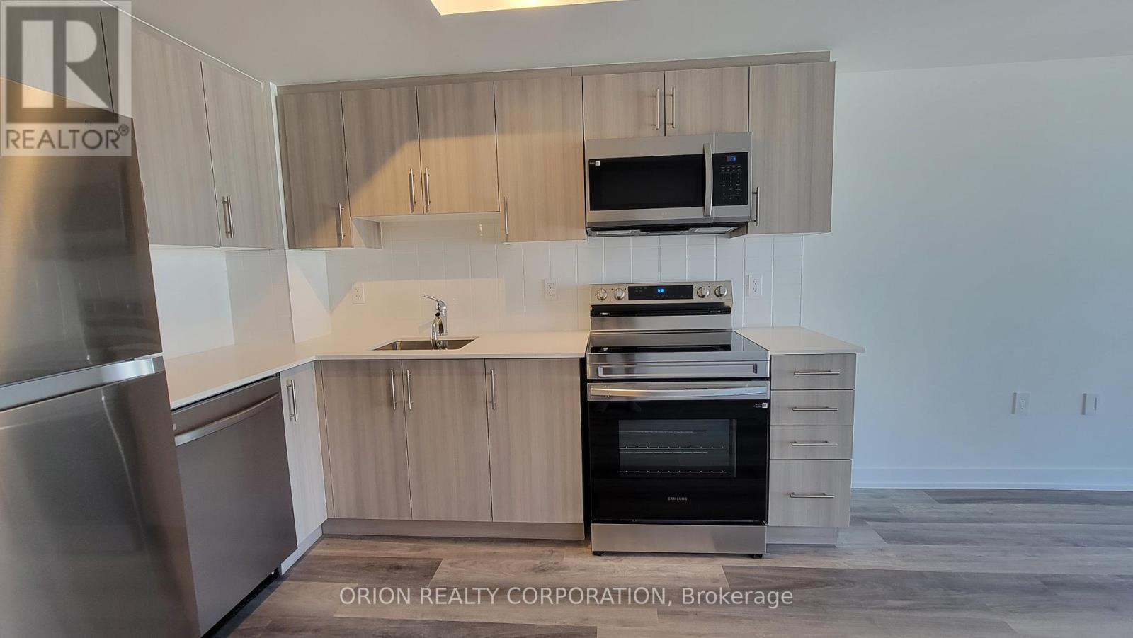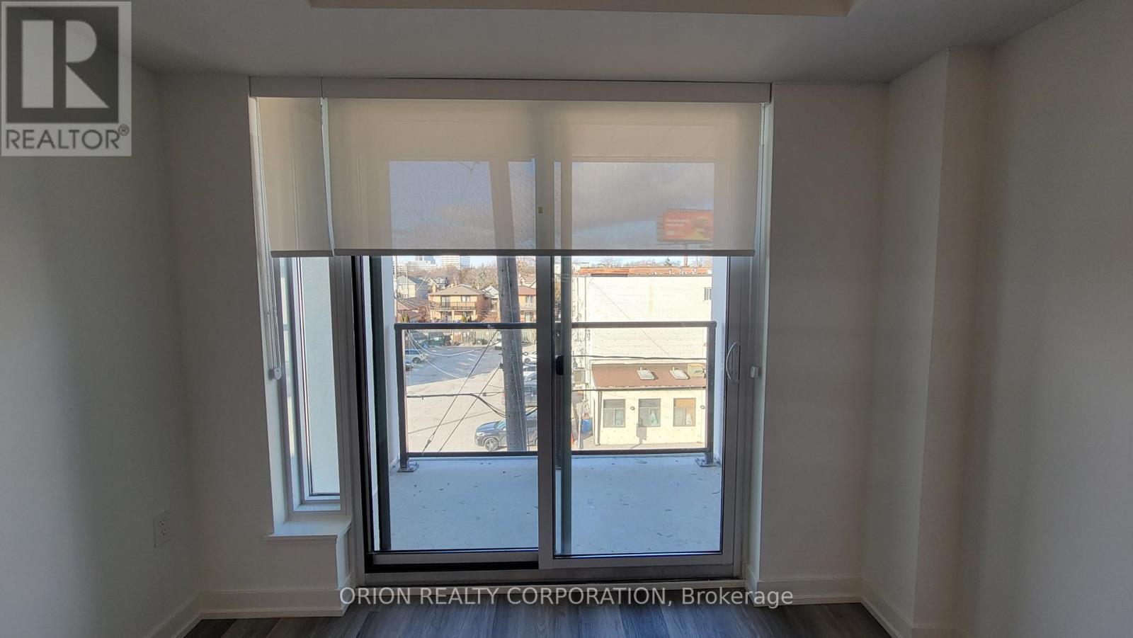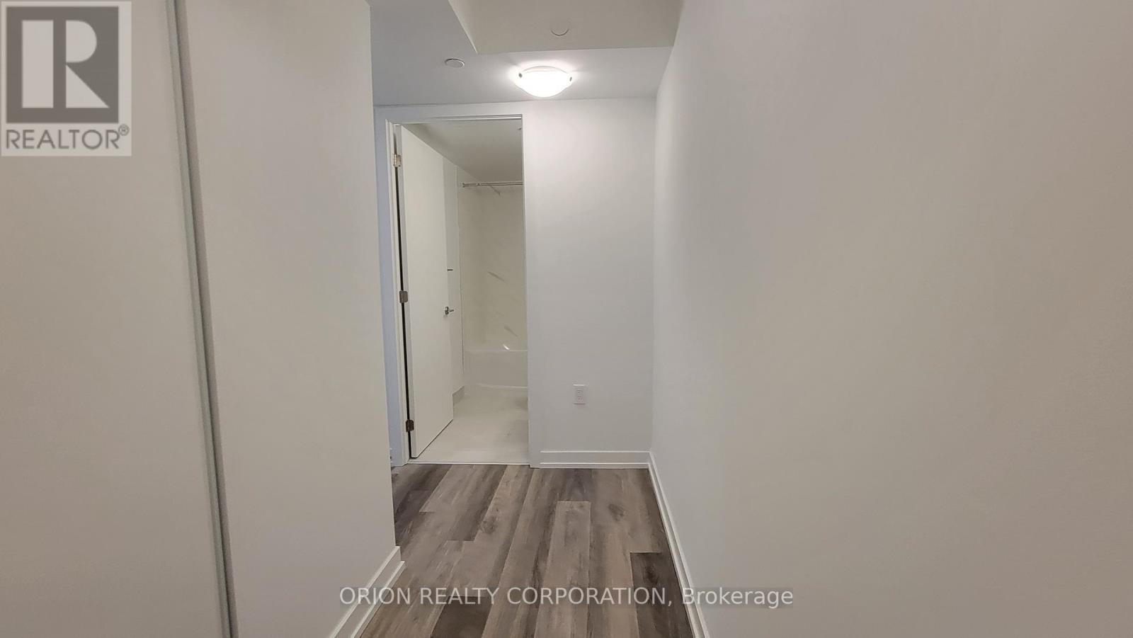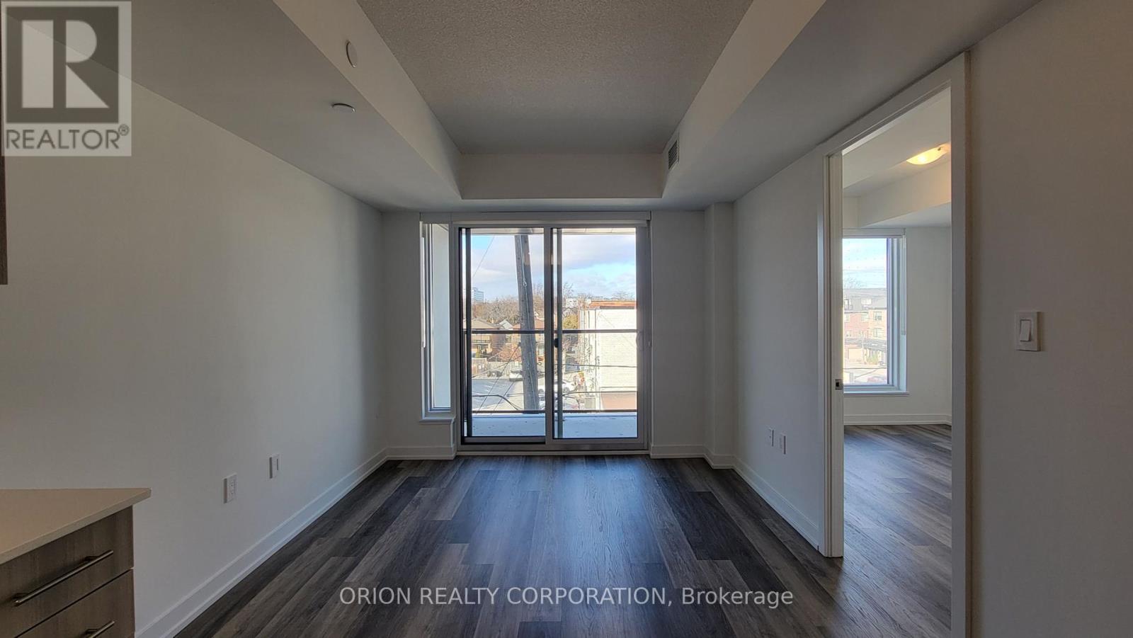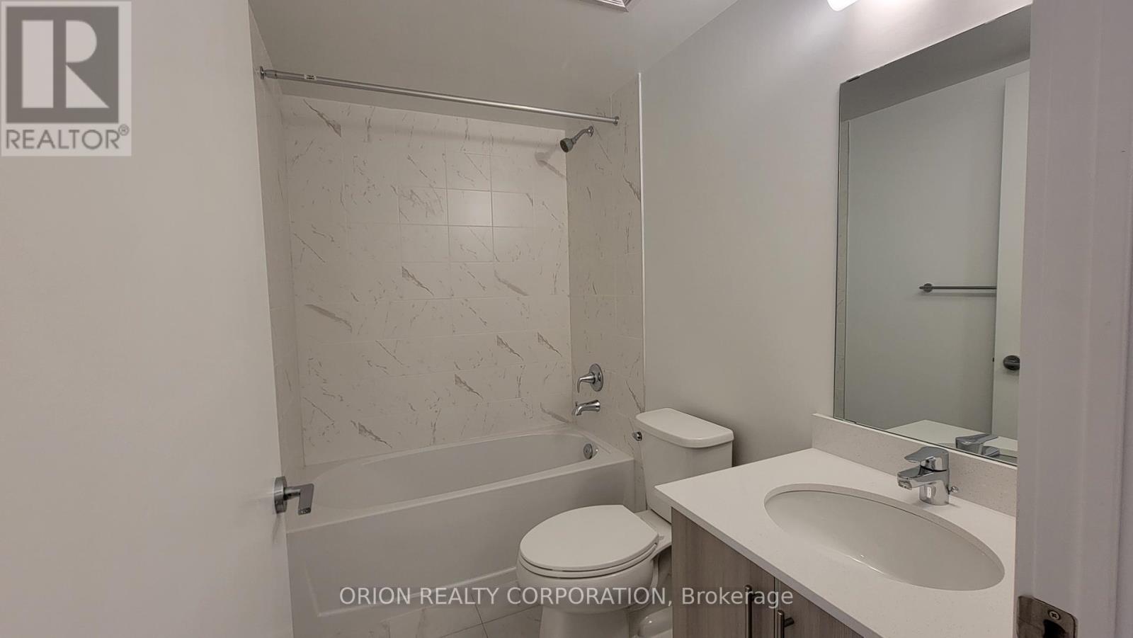426 - 556 Marlee Avenue Toronto, Ontario M6B 0B1
2 Bedroom
1 Bathroom
599.9954 - 698.9943 sqft
Central Air Conditioning
Forced Air
$2,575 Monthly
Stylish and spacious 1-bedroom + den condo with an open-concept layout and a large living area, perfect for relaxing or entertaining. Enjoy stunning west-facing views that bathe the space in natural light. This unit includes a parking spot and locker for added convenience. Located in a premium building with 24-hour concierge service, its close to all amenities, including shopping, dining, transit, and parks. Dont miss this opportunity to experience modern living at its best! (id:24801)
Property Details
| MLS® Number | W11925081 |
| Property Type | Single Family |
| Community Name | Yorkdale-Glen Park |
| CommunityFeatures | Pet Restrictions |
| Features | Balcony |
| ParkingSpaceTotal | 1 |
Building
| BathroomTotal | 1 |
| BedroomsAboveGround | 1 |
| BedroomsBelowGround | 1 |
| BedroomsTotal | 2 |
| Amenities | Security/concierge, Exercise Centre, Party Room, Visitor Parking, Storage - Locker |
| CoolingType | Central Air Conditioning |
| ExteriorFinish | Brick, Concrete |
| HeatingFuel | Natural Gas |
| HeatingType | Forced Air |
| SizeInterior | 599.9954 - 698.9943 Sqft |
| Type | Apartment |
Parking
| Underground |
Land
| Acreage | No |
Rooms
| Level | Type | Length | Width | Dimensions |
|---|---|---|---|---|
| Main Level | Kitchen | 2.79 m | 3.65 m | 2.79 m x 3.65 m |
| Main Level | Living Room | 3.04 m | 4.06 m | 3.04 m x 4.06 m |
| Main Level | Dining Room | 3.04 m | 4.06 m | 3.04 m x 4.06 m |
| Main Level | Primary Bedroom | 3.04 m | 3.2 m | 3.04 m x 3.2 m |
| Main Level | Den | 2.64 m | 1.93 m | 2.64 m x 1.93 m |
Interested?
Contact us for more information
Meagen Blair
Salesperson
Orion Realty Corporation
1149 Lakeshore Rd E
Mississauga, Ontario L5E 1E8
1149 Lakeshore Rd E
Mississauga, Ontario L5E 1E8



