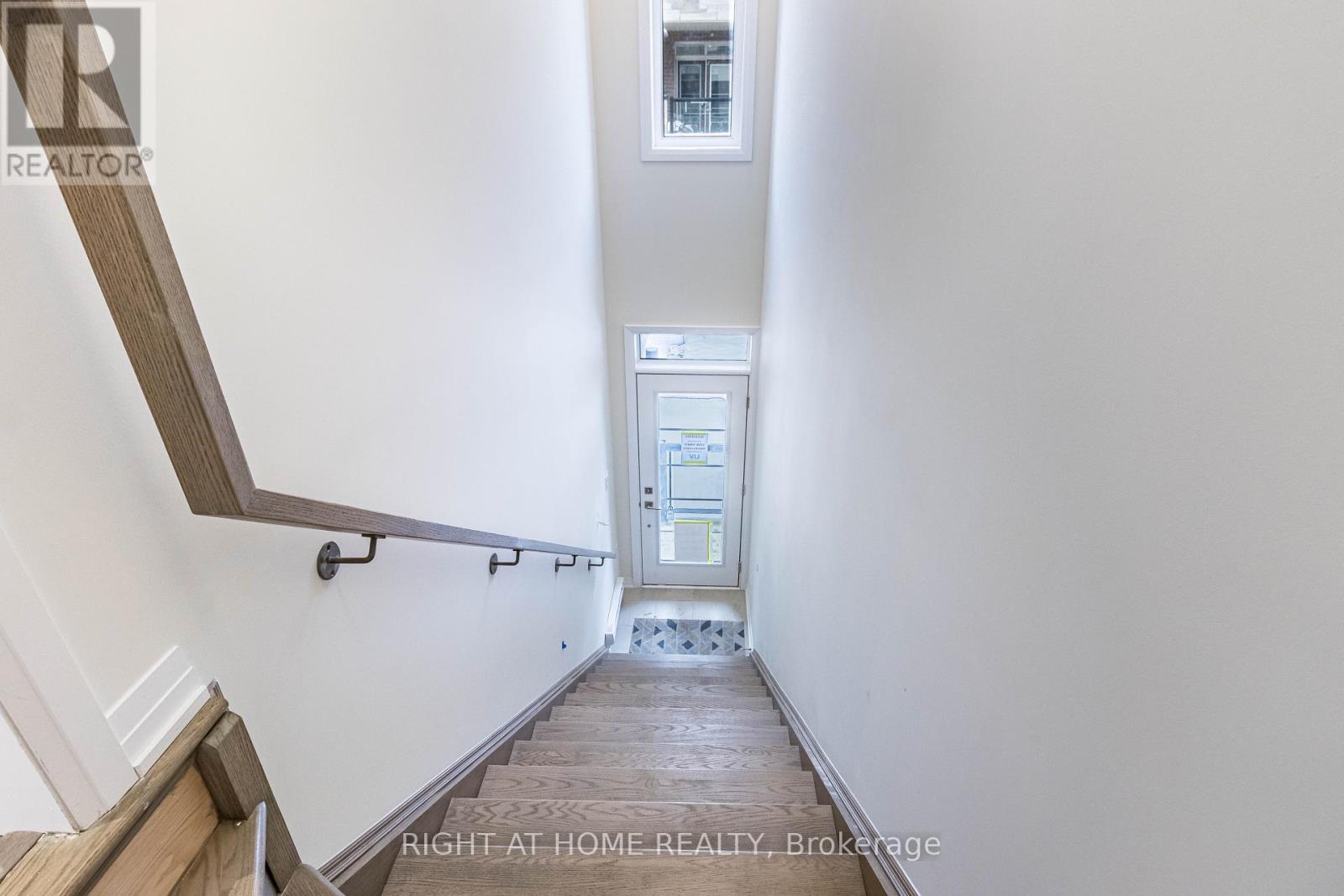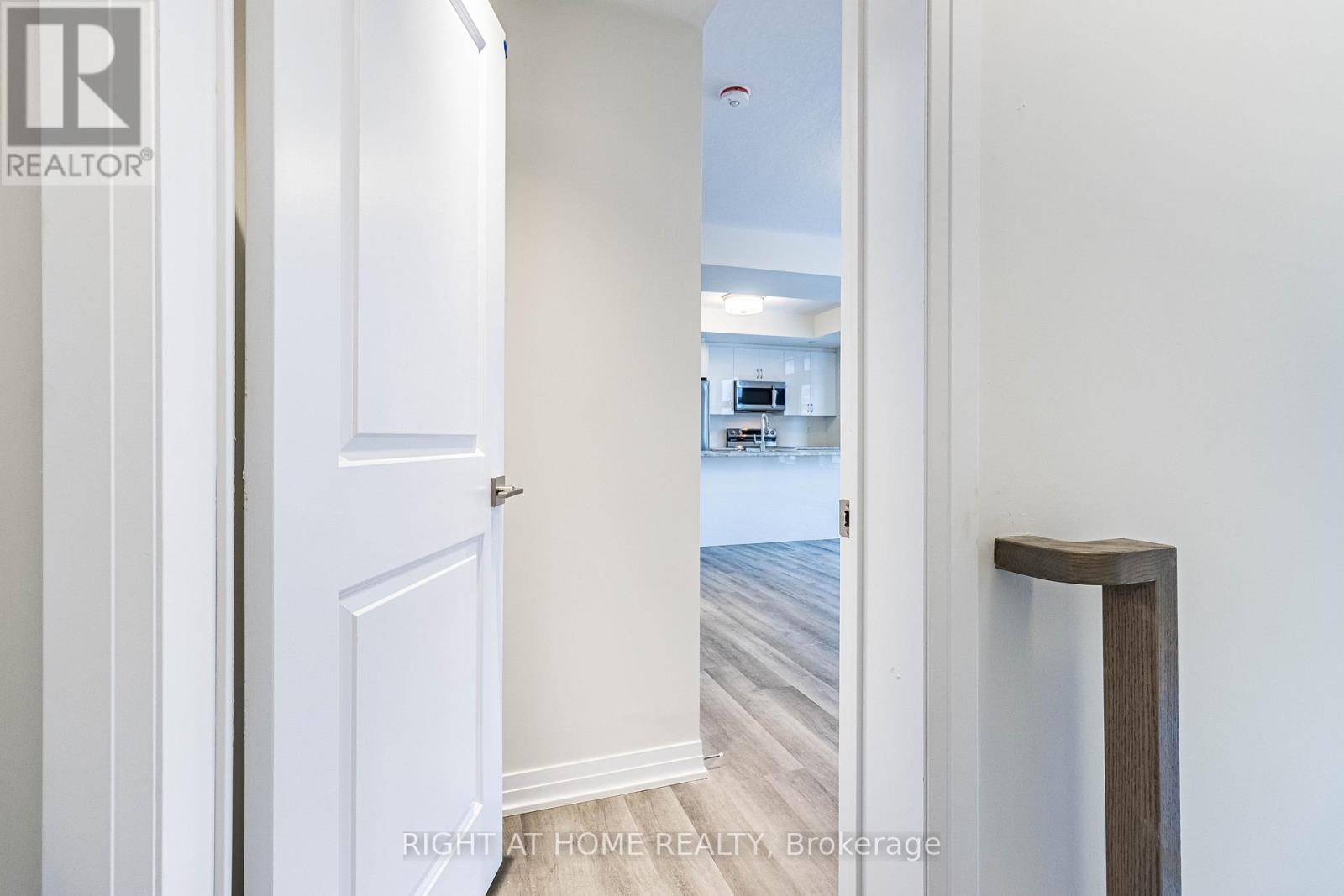24 - 45 Fieldridge Crescent Brampton, Ontario L6R 4G6
$999,900Maintenance, Insurance, Common Area Maintenance
$236.38 Monthly
Maintenance, Insurance, Common Area Maintenance
$236.38 MonthlyWelcome to 45 Fieldridge Crescent #24! This beautiful, newly built, never-lived-in stacked townhome in Brampton North is ready to become your new home! With 3 sun-filled bedrooms, 3 modern bathrooms, and brand-new stainless steel appliances, it offers the perfect blend of style and comfort. The open layout is designed for easy living, with large windows that flood the space with natural light and a terrace or balcony on each living floor, ideal for relaxing or entertaining. You'll appreciate the convenience of an ensuite laundry on the top floor, located just steps from the bedrooms, and a thoughtful powder room on the main floor for guests. The top level also features a spacious primary ensuite with a 4-piece bathroom, alongside a common 4-piece bathroom for the other bedrooms. The location couldn't be better, with easy access to the 410, nearby parks like the expansive Sesquicentennial Park, and both elementary and secondary schools just a short distance away. For all your shopping needs, the Brampton Northeast SmartCentre is right around the corner, featuring a Walmart Supercentre, fast food, LCBO, banks, and more, all literally just steps away. This is a fantastic opportunity to start your homeownership journey in a vibrant, growing community. Take the first step toward your new home in a place thats perfect for new beginnings! (id:24801)
Property Details
| MLS® Number | W11925100 |
| Property Type | Single Family |
| Community Name | Sandringham-Wellington North |
| CommunityFeatures | Pet Restrictions |
| Features | Balcony |
| ParkingSpaceTotal | 2 |
Building
| BathroomTotal | 3 |
| BedroomsAboveGround | 3 |
| BedroomsTotal | 3 |
| Appliances | Water Heater, Dishwasher, Dryer, Microwave, Refrigerator, Stove, Washer |
| CoolingType | Central Air Conditioning |
| ExteriorFinish | Stone, Stucco |
| FlooringType | Laminate, Carpeted |
| HalfBathTotal | 1 |
| HeatingFuel | Natural Gas |
| HeatingType | Forced Air |
| SizeInterior | 1399.9886 - 1598.9864 Sqft |
| Type | Row / Townhouse |
Parking
| Garage |
Land
| Acreage | No |
Rooms
| Level | Type | Length | Width | Dimensions |
|---|---|---|---|---|
| Second Level | Great Room | 4.72 m | 5.87 m | 4.72 m x 5.87 m |
| Second Level | Kitchen | 2.77 m | 3.51 m | 2.77 m x 3.51 m |
| Third Level | Primary Bedroom | 3.66 m | 3.66 m | 3.66 m x 3.66 m |
| Third Level | Bedroom 2 | 2.74 m | 3.81 m | 2.74 m x 3.81 m |
| Third Level | Bedroom 3 | 3.4 m | 3.48 m | 3.4 m x 3.48 m |
Interested?
Contact us for more information
Serwat Naz Ahmed
Salesperson
242 King Street East #1
Oshawa, Ontario L1H 1C7
Shaheer Ahmed
Salesperson
242 King Street East #1
Oshawa, Ontario L1H 1C7











































