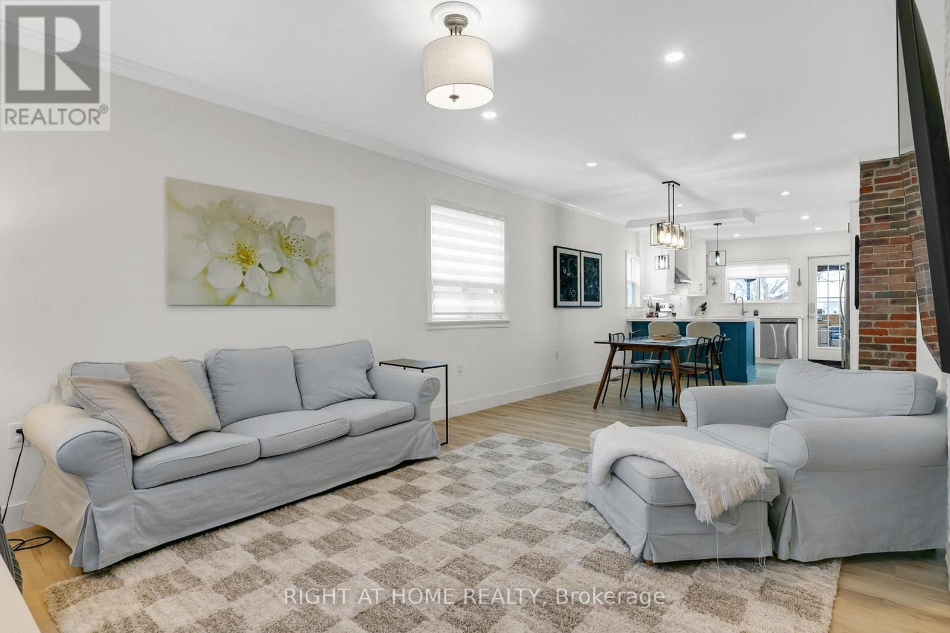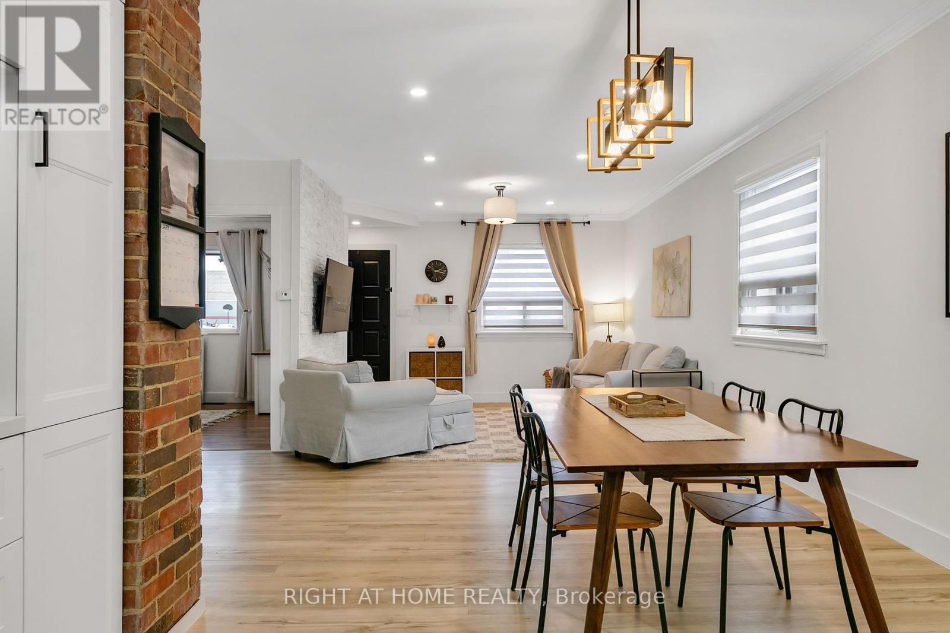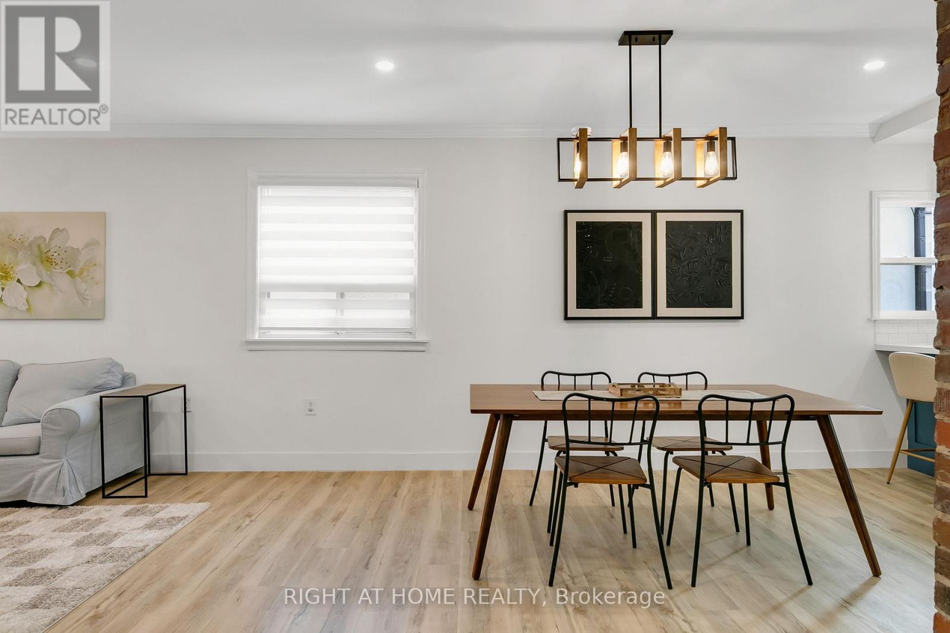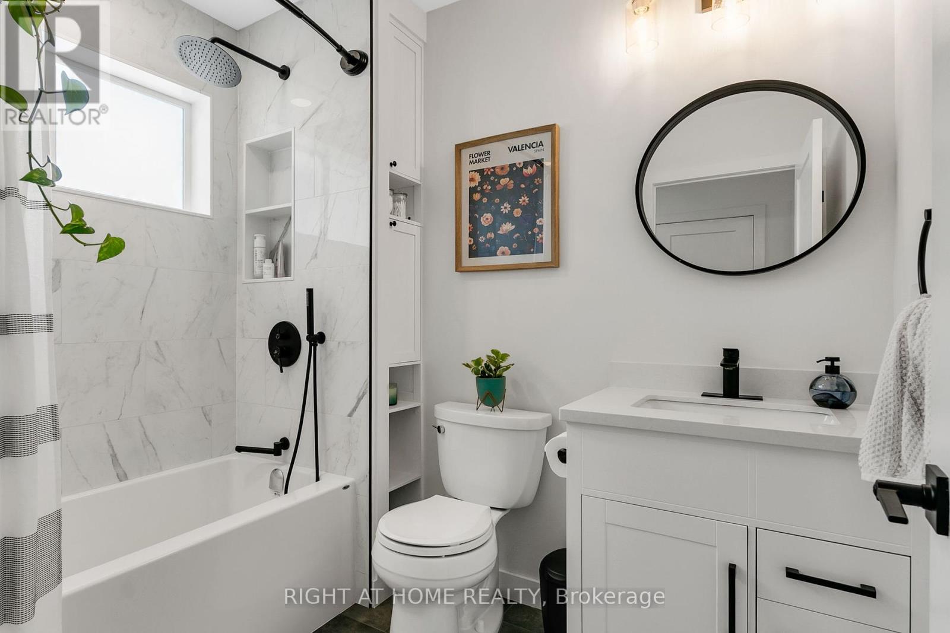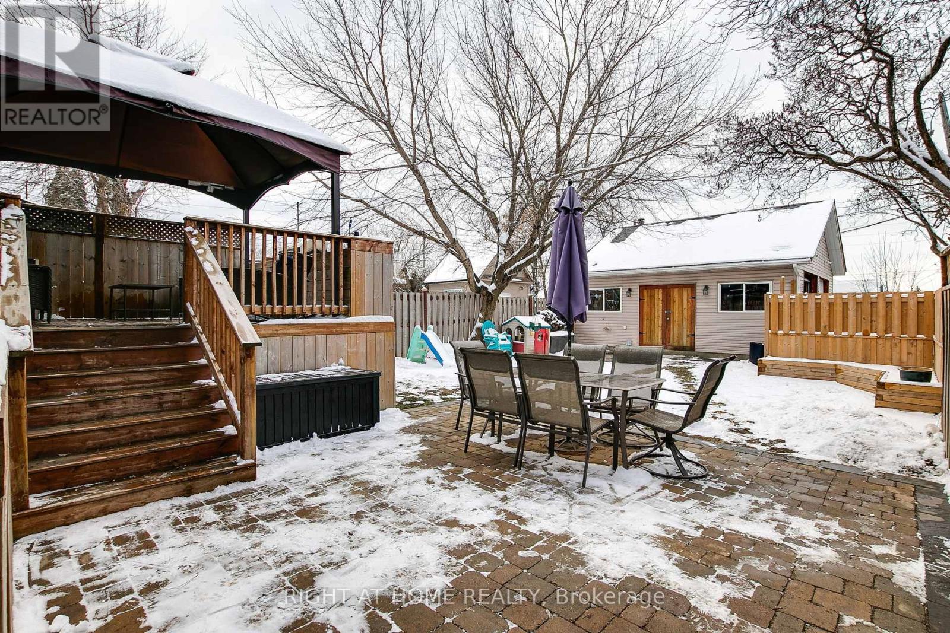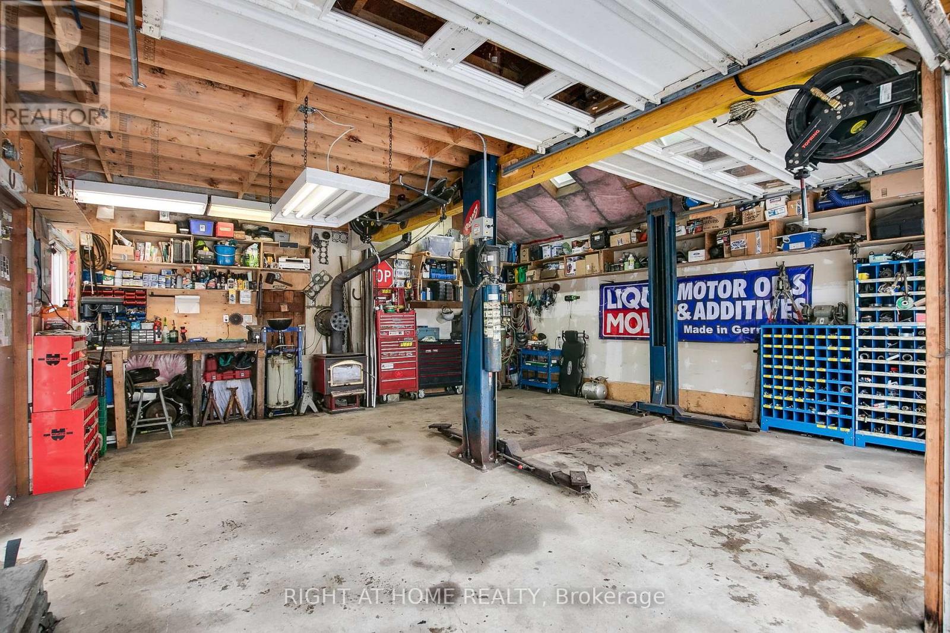114 Thirtieth Street Toronto, Ontario M8W 3C2
$1,125,000
Bright open concept layout. Renovated and updated throughout. Access to west facing deck from both kitchen and primary bedroom. Private fenced yard with lots of parking. Double detached garage with hoist for the car enthusiast or repairs. Exterior recently improved with hardie board concrete siding. Close to Lakeshore parks and shops, Sherway Gardens shopping, QEW & Hwy 27. Convenient public transit systems including TTC, Mississauga, and GO train. **** EXTRAS **** fridge, stove, washer , dryer, and dishwasher. Hot water tank owned. (id:24801)
Property Details
| MLS® Number | W11925116 |
| Property Type | Single Family |
| Community Name | Alderwood |
| Features | Irregular Lot Size |
| ParkingSpaceTotal | 5 |
Building
| BathroomTotal | 1 |
| BedroomsAboveGround | 2 |
| BedroomsTotal | 2 |
| Appliances | Water Heater |
| ArchitecturalStyle | Bungalow |
| BasementDevelopment | Unfinished |
| BasementType | N/a (unfinished) |
| ConstructionStyleAttachment | Detached |
| CoolingType | Central Air Conditioning |
| FlooringType | Vinyl, Laminate |
| FoundationType | Block |
| HeatingFuel | Natural Gas |
| HeatingType | Forced Air |
| StoriesTotal | 1 |
| SizeInterior | 699.9943 - 1099.9909 Sqft |
| Type | House |
| UtilityWater | Municipal Water |
Parking
| Detached Garage |
Land
| Acreage | No |
| Sewer | Sanitary Sewer |
| SizeDepth | 124 Ft ,6 In |
| SizeFrontage | 30 Ft |
| SizeIrregular | 30 X 124.5 Ft |
| SizeTotalText | 30 X 124.5 Ft |
| ZoningDescription | E 1 |
Rooms
| Level | Type | Length | Width | Dimensions |
|---|---|---|---|---|
| Main Level | Living Room | 5 m | 4.9 m | 5 m x 4.9 m |
| Main Level | Dining Room | 3.65 m | 3.1 m | 3.65 m x 3.1 m |
| Main Level | Kitchen | 3.6 m | 2.9 m | 3.6 m x 2.9 m |
| Main Level | Primary Bedroom | 4.4 m | 3.5 m | 4.4 m x 3.5 m |
| Main Level | Bedroom 2 | 3.4 m | 3.1 m | 3.4 m x 3.1 m |
https://www.realtor.ca/real-estate/27805837/114-thirtieth-street-toronto-alderwood-alderwood
Interested?
Contact us for more information
Len Wright
Broker
480 Eglinton Ave West #30, 106498
Mississauga, Ontario L5R 0G2






