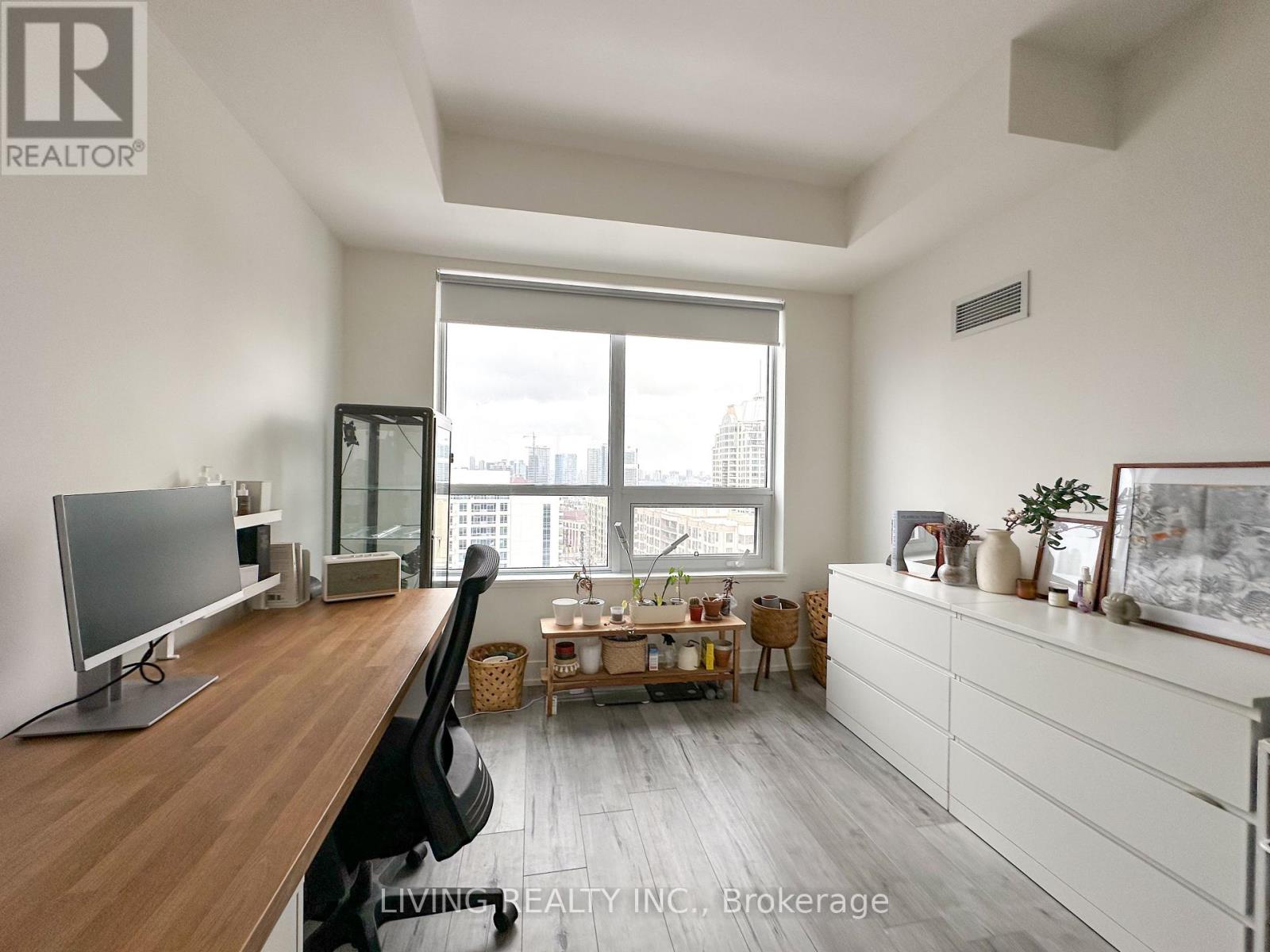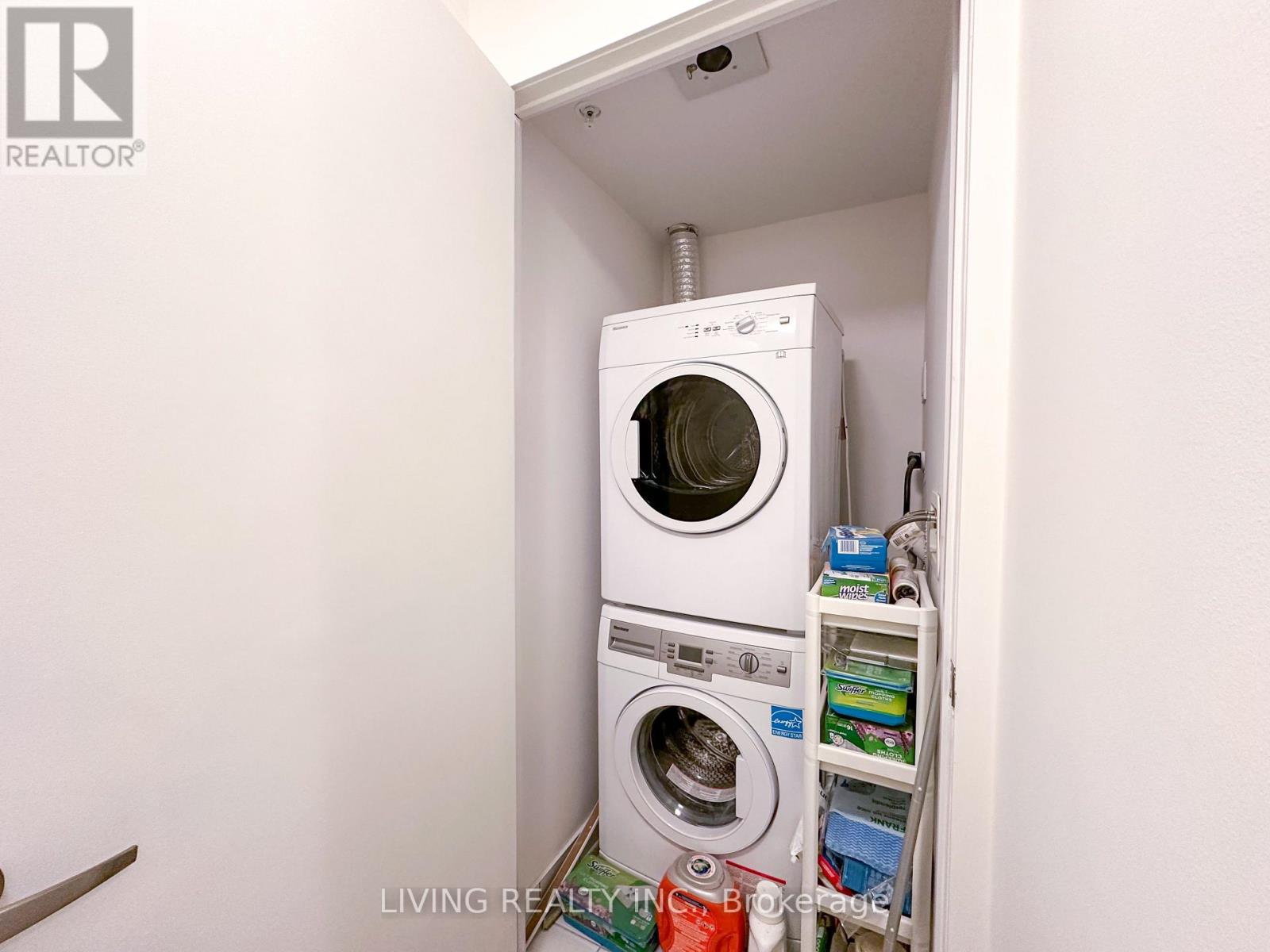1003 - 7 Kenaston Gardens Toronto, Ontario M2K 0E9
$789,000Maintenance, Heat, Common Area Maintenance, Insurance, Parking
$598.60 Monthly
Maintenance, Heat, Common Area Maintenance, Insurance, Parking
$598.60 MonthlyWelcome To The Lotus Condominiums, Located Across From Bayview Subway Station, In The Heart Of North York. Desirable Bayview & Sheppard neighbourhood. An Intimate Boutique Building Graced With Contemporary Architecture And Indulgent Amenities Including Elegant Lobby, Beautifully Appointed Party Lounge, Landscaped Outdoor Terrace And More. A Whole New Concept Of Luxury Living With Sleek Designer-Inspired Suites And Impeccable Modern Finishes. 9Ft Ceilings Throughout. The kitchen features a quartz countertop, under-mount sink, and a stylish backsplash. This stunning 2 Bedrooms unit offers exceptional Unobstructed Spectacular, Endless city views from your private balcony. Don't miss this incredible opportunity to make it your new home! **** EXTRAS **** Unit comes with one locker and one parking!! (id:24801)
Property Details
| MLS® Number | C11925184 |
| Property Type | Single Family |
| Community Name | Bayview Village |
| AmenitiesNearBy | Hospital, Park, Place Of Worship, Public Transit |
| CommunityFeatures | Pet Restrictions, Community Centre |
| Features | Balcony |
| ParkingSpaceTotal | 1 |
| ViewType | View, City View |
Building
| BathroomTotal | 1 |
| BedroomsAboveGround | 2 |
| BedroomsTotal | 2 |
| Amenities | Security/concierge, Exercise Centre, Party Room, Visitor Parking, Separate Electricity Meters, Storage - Locker |
| Appliances | Water Meter, Blinds, Cooktop, Dishwasher, Dryer, Hood Fan, Microwave, Oven, Refrigerator, Washer |
| CoolingType | Central Air Conditioning |
| ExteriorFinish | Concrete |
| FlooringType | Laminate |
| HeatingFuel | Natural Gas |
| HeatingType | Forced Air |
| SizeInterior | 599.9954 - 698.9943 Sqft |
| Type | Apartment |
Parking
| Underground |
Land
| Acreage | No |
| LandAmenities | Hospital, Park, Place Of Worship, Public Transit |
Rooms
| Level | Type | Length | Width | Dimensions |
|---|---|---|---|---|
| Flat | Living Room | 4.97 m | 3.05 m | 4.97 m x 3.05 m |
| Flat | Dining Room | 4.97 m | 3.05 m | 4.97 m x 3.05 m |
| Flat | Kitchen | 4.97 m | 3.05 m | 4.97 m x 3.05 m |
| Flat | Primary Bedroom | 3.62 m | 3.05 m | 3.62 m x 3.05 m |
| Flat | Bedroom 2 | 3.05 m | 2.83 m | 3.05 m x 2.83 m |
Interested?
Contact us for more information
Helen Lee
Broker
735 Markland St. Unit 12 & 13
Markham, Ontario L6C 0G6
































