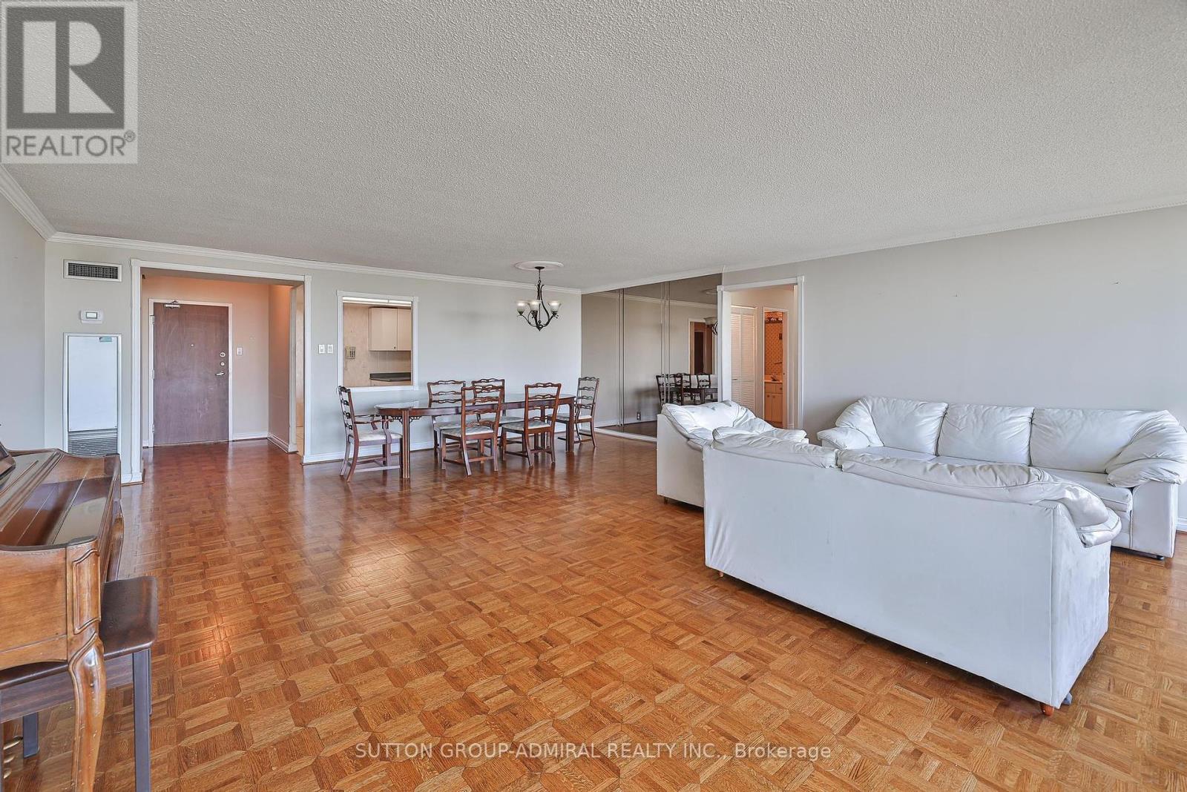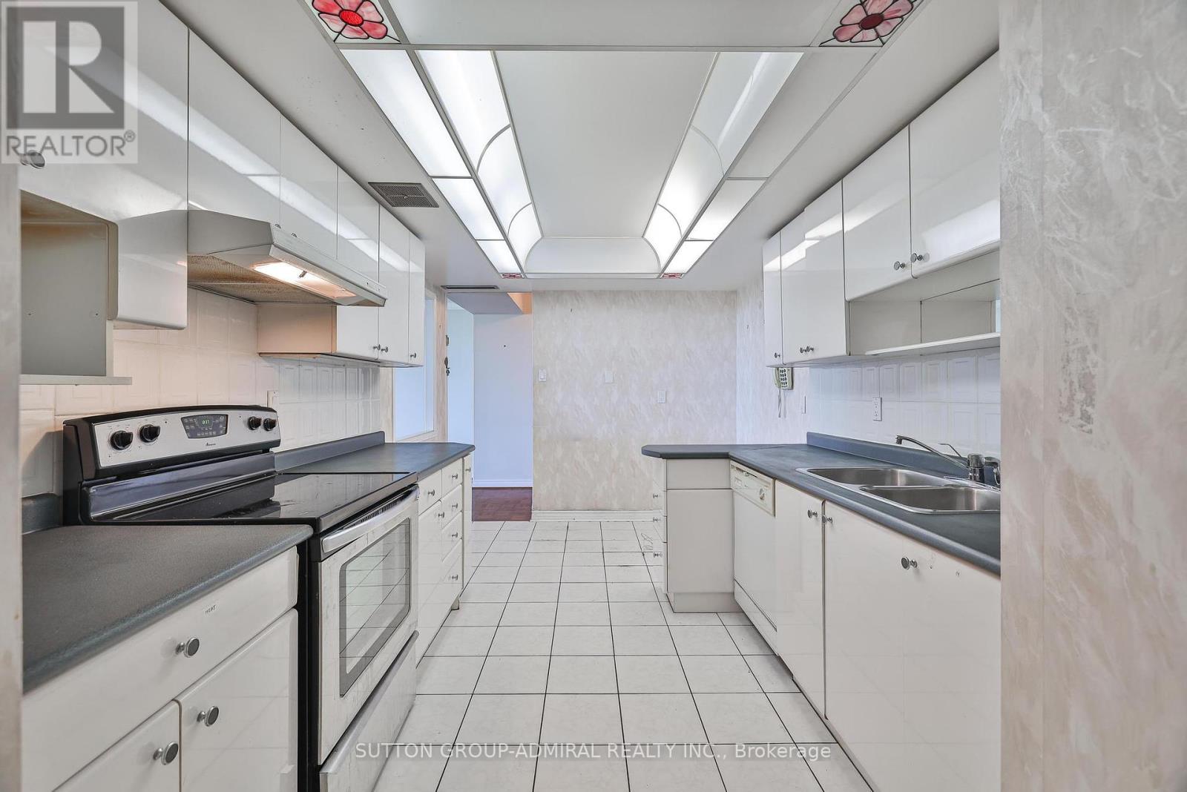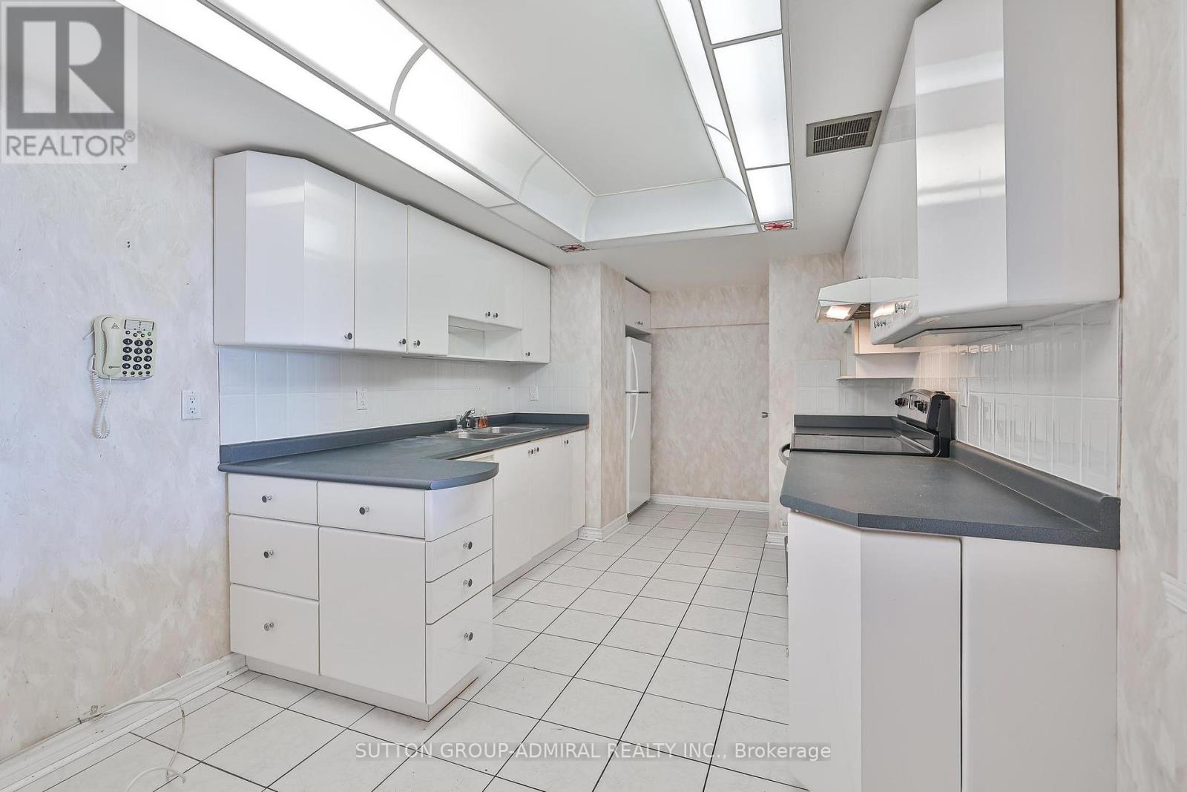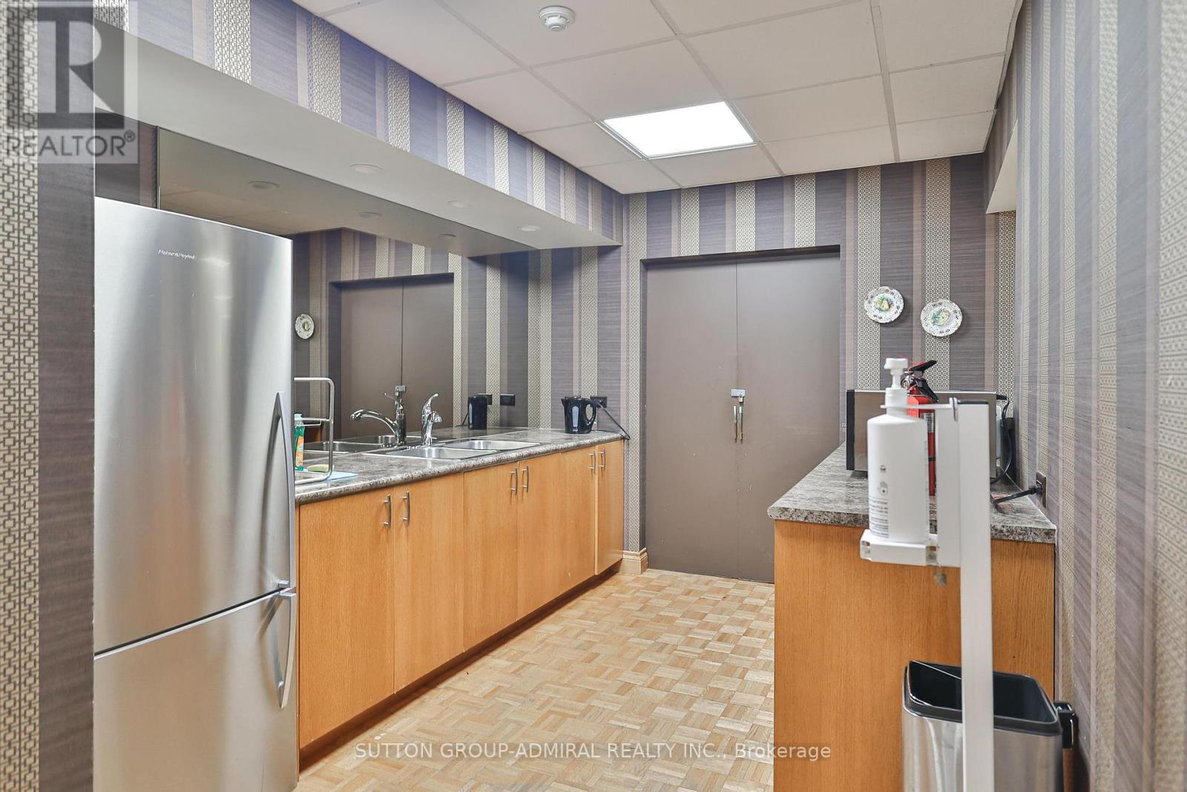2205 - 131 Torresdale Avenue Toronto, Ontario M2R 3T1
3 Bedroom
2 Bathroom
1399.9886 - 1598.9864 sqft
Outdoor Pool
Central Air Conditioning
Forced Air
$699,000Maintenance, Insurance, Common Area Maintenance, Heat, Electricity, Water, Parking
$1,160.82 Monthly
Maintenance, Insurance, Common Area Maintenance, Heat, Electricity, Water, Parking
$1,160.82 MonthlyIncredible Opportunity To Customize Your Home** Serene Unobstructed 22nd Floor Views** Spectacular Layout, Open-Concept, Bright & Spacious** Aprox. 1445 Sqft** Floor To Ceiling Windows With Unobstructed Northwest exposures Overlooking Park & Nature Trails** Huge Space For Entertaining** Large Kitchen With Walk In Pantry** Large Bedrooms With Ample Closet Space** Private Primary Bedroom With 3 Piece Ensuite Bathroom** Direct Bus To Finch Subway, Minutes To 401/404/407/Allen/Yorkdale** (id:24801)
Property Details
| MLS® Number | C11925244 |
| Property Type | Single Family |
| Community Name | Westminster-Branson |
| AmenitiesNearBy | Park, Place Of Worship, Hospital, Public Transit |
| CommunityFeatures | Pets Not Allowed |
| Features | Balcony, In Suite Laundry |
| ParkingSpaceTotal | 1 |
| PoolType | Outdoor Pool |
| ViewType | View |
Building
| BathroomTotal | 2 |
| BedroomsAboveGround | 2 |
| BedroomsBelowGround | 1 |
| BedroomsTotal | 3 |
| Amenities | Exercise Centre, Visitor Parking, Sauna, Party Room |
| Appliances | Window Coverings |
| CoolingType | Central Air Conditioning |
| ExteriorFinish | Concrete |
| FlooringType | Ceramic, Parquet |
| HeatingFuel | Natural Gas |
| HeatingType | Forced Air |
| SizeInterior | 1399.9886 - 1598.9864 Sqft |
| Type | Apartment |
Parking
| Underground |
Land
| Acreage | No |
| LandAmenities | Park, Place Of Worship, Hospital, Public Transit |
| SurfaceWater | Lake/pond |
Rooms
| Level | Type | Length | Width | Dimensions |
|---|---|---|---|---|
| Main Level | Kitchen | 5.3 m | 3.14 m | 5.3 m x 3.14 m |
| Main Level | Living Room | 8.26 m | 6.39 m | 8.26 m x 6.39 m |
| Main Level | Dining Room | 8.26 m | 6.39 m | 8.26 m x 6.39 m |
| Main Level | Pantry | 2.12 m | 1.62 m | 2.12 m x 1.62 m |
| Main Level | Primary Bedroom | 6.89 m | 3.35 m | 6.89 m x 3.35 m |
| Main Level | Bedroom 2 | 4.58 m | 3 m | 4.58 m x 3 m |
| Main Level | Den | 3.47 m | 2.26 m | 3.47 m x 2.26 m |
| Main Level | Laundry Room | 1.65 m | 1.55 m | 1.65 m x 1.55 m |
Interested?
Contact us for more information
Haim Hartman
Salesperson
Sutton Group-Admiral Realty Inc.
1206 Centre Street
Thornhill, Ontario L4J 3M9
1206 Centre Street
Thornhill, Ontario L4J 3M9






































