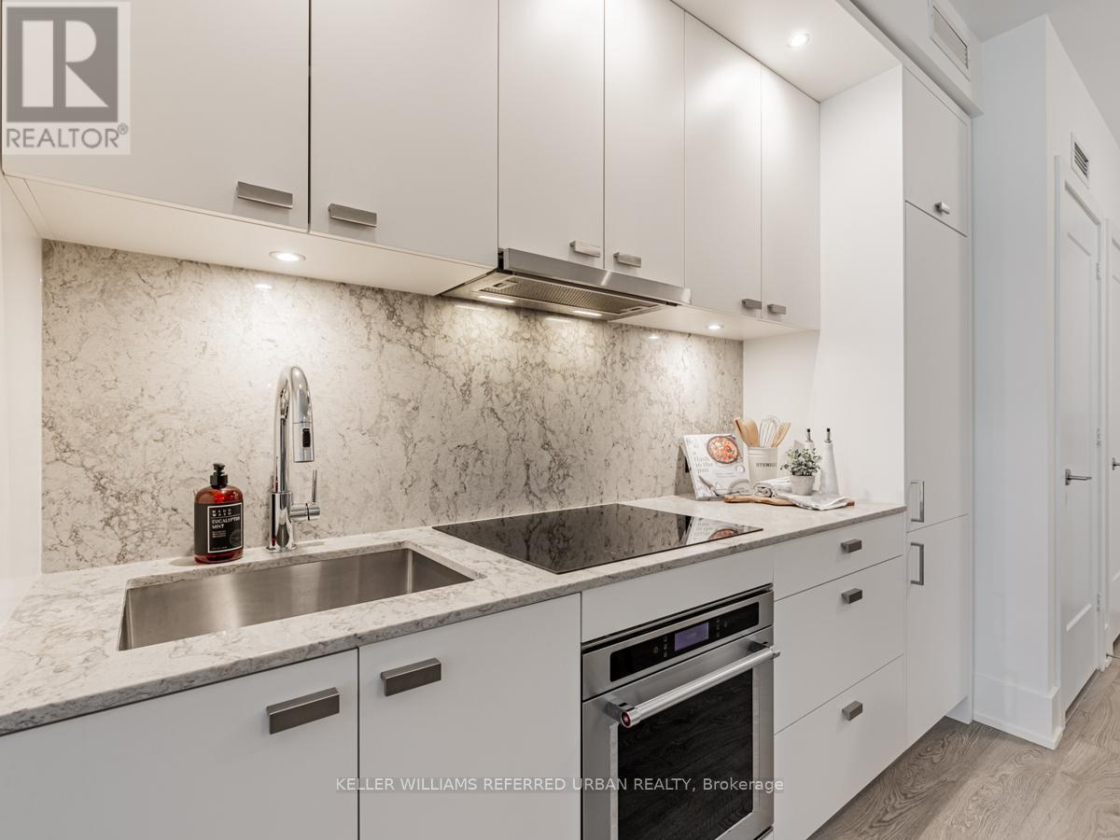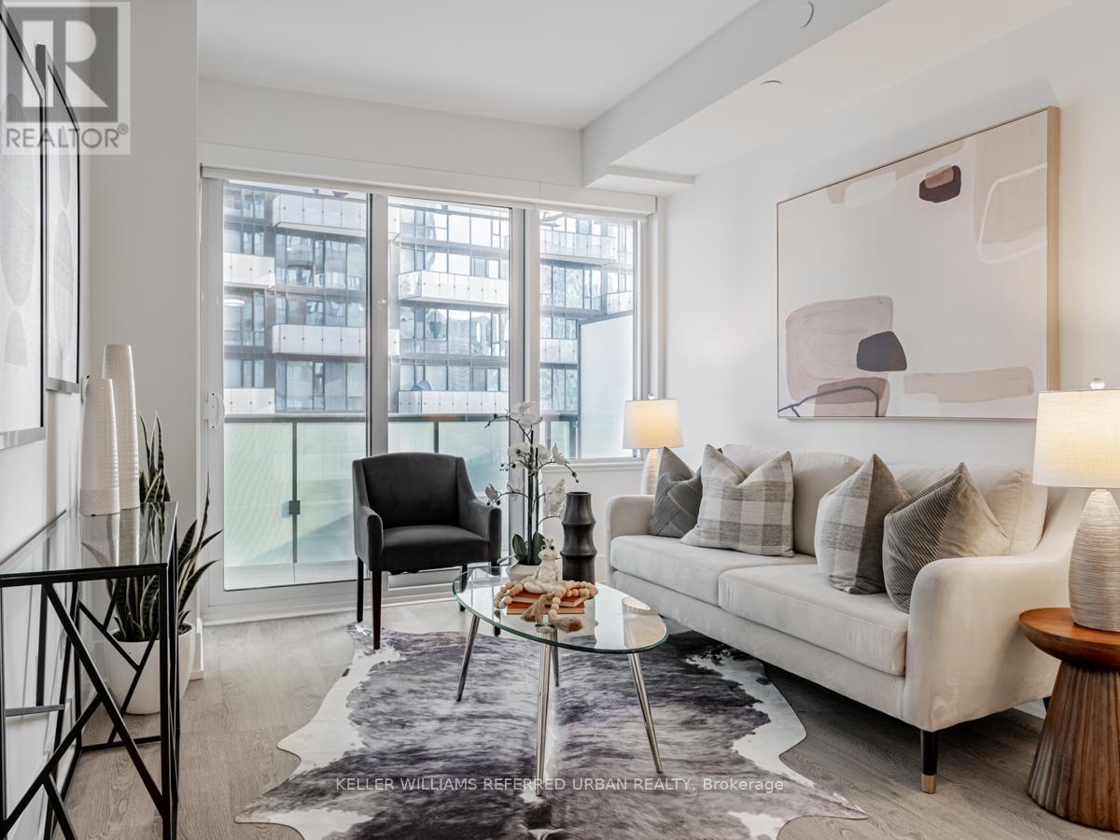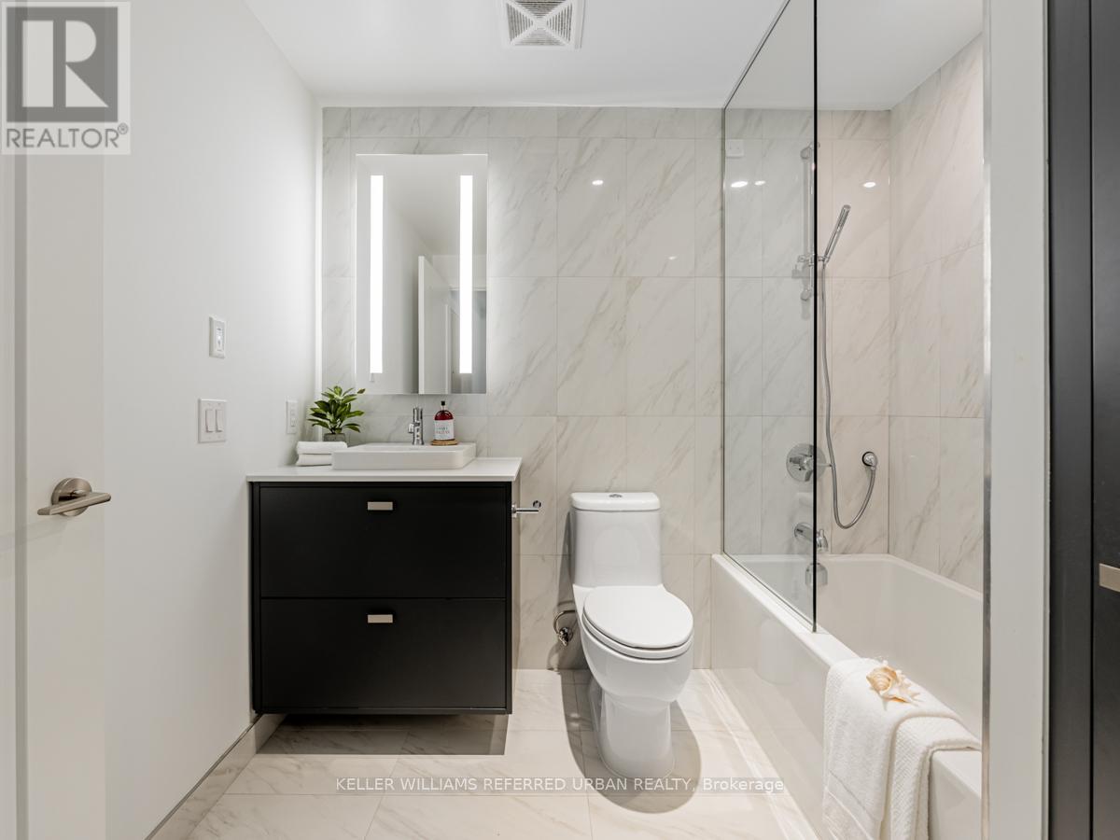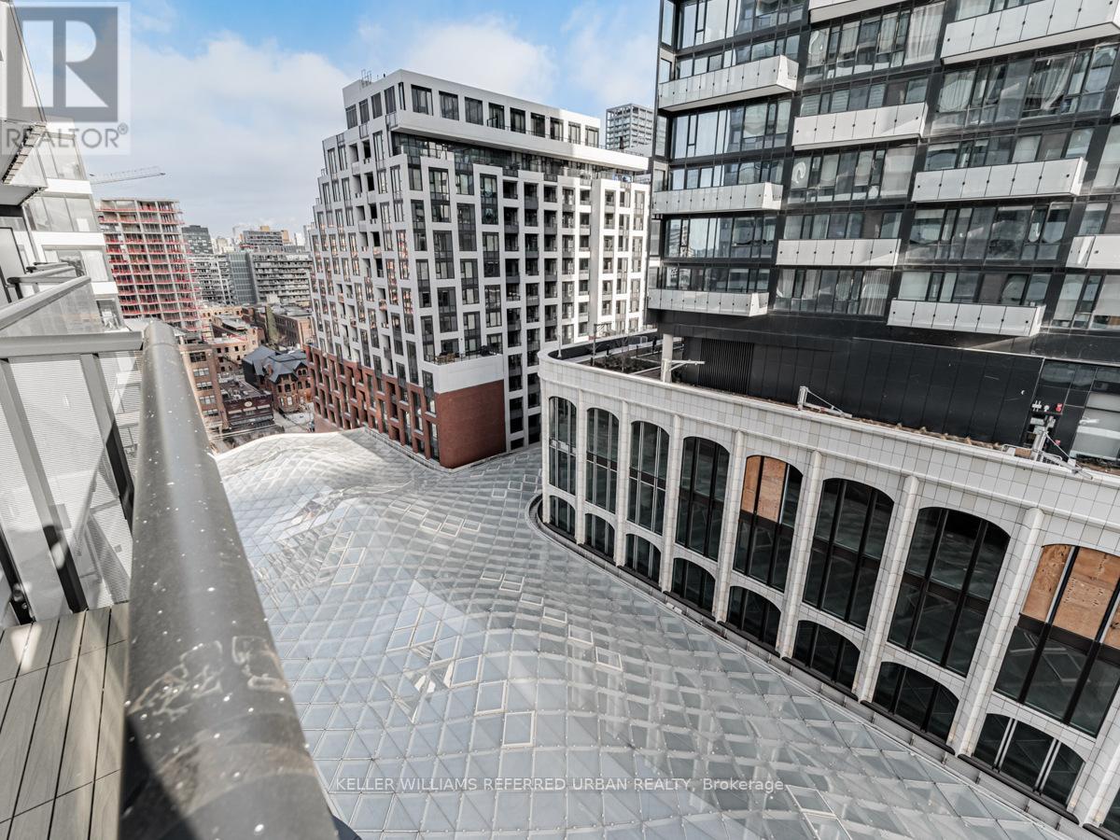1009 - 480 Front Street Toronto, Ontario M5V 0V5
$799,000Maintenance, Cable TV, Common Area Maintenance, Insurance, Parking
$639.61 Monthly
Maintenance, Cable TV, Common Area Maintenance, Insurance, Parking
$639.61 MonthlyLooking for ""The One""? Swipe right on this condo at The Well If you're into stylish spaces that blend luxury with practicality, we might just be a match! About me - I am a one-bedroom plus den unit with an open-concept layout that is perfect for entertaining or cozy nights in. What makes me special? My upgraded finishes, my spacious den, my floor-to-ceiling windows that bring in tons of natural light, my private balcony, and a rarely offered linen closet! What I'm looking for: Someone who is a young professional, an investor, a first-time home buyer or a downsizer. Someone who appreciates the finer things in life but also values comfort and functionality. Bonus points if you love being steps away from great restaurants, shops and transit. Ready to take the next step? Let's meet and see if we're a match made in real estate heaven! **** EXTRAS **** 5-star amenities include a Fitness Studio, Games room, Entertainment lounge, rooftop pool, and so much more! (id:24801)
Property Details
| MLS® Number | C11925267 |
| Property Type | Single Family |
| Community Name | Waterfront Communities C1 |
| AmenitiesNearBy | Park, Public Transit |
| CommunityFeatures | Pet Restrictions |
| Features | Balcony |
| PoolType | Outdoor Pool |
Building
| BathroomTotal | 1 |
| BedroomsAboveGround | 1 |
| BedroomsBelowGround | 1 |
| BedroomsTotal | 2 |
| Amenities | Security/concierge, Exercise Centre, Party Room |
| Appliances | Oven - Built-in, Cooktop, Dishwasher, Dryer, Microwave, Oven, Refrigerator, Washer |
| CoolingType | Central Air Conditioning |
| ExteriorFinish | Concrete |
| FlooringType | Hardwood |
| HeatingFuel | Natural Gas |
| HeatingType | Forced Air |
| SizeInterior | 599.9954 - 698.9943 Sqft |
| Type | Apartment |
Parking
| Underground |
Land
| Acreage | No |
| LandAmenities | Park, Public Transit |
Rooms
| Level | Type | Length | Width | Dimensions |
|---|---|---|---|---|
| Flat | Kitchen | 3.51 m | 3.07 m | 3.51 m x 3.07 m |
| Flat | Den | 2.57 m | 2.54 m | 2.57 m x 2.54 m |
| Flat | Living Room | 3.56 m | 3.07 m | 3.56 m x 3.07 m |
| Flat | Primary Bedroom | 3.56 m | 2.74 m | 3.56 m x 2.74 m |
Interested?
Contact us for more information
Andrew Ipekian
Broker
156 Duncan Mill Rd Unit 1
Toronto, Ontario M3B 3N2
Eva Choe
Salesperson
156 Duncan Mill Rd Unit 1
Toronto, Ontario M3B 3N2






























