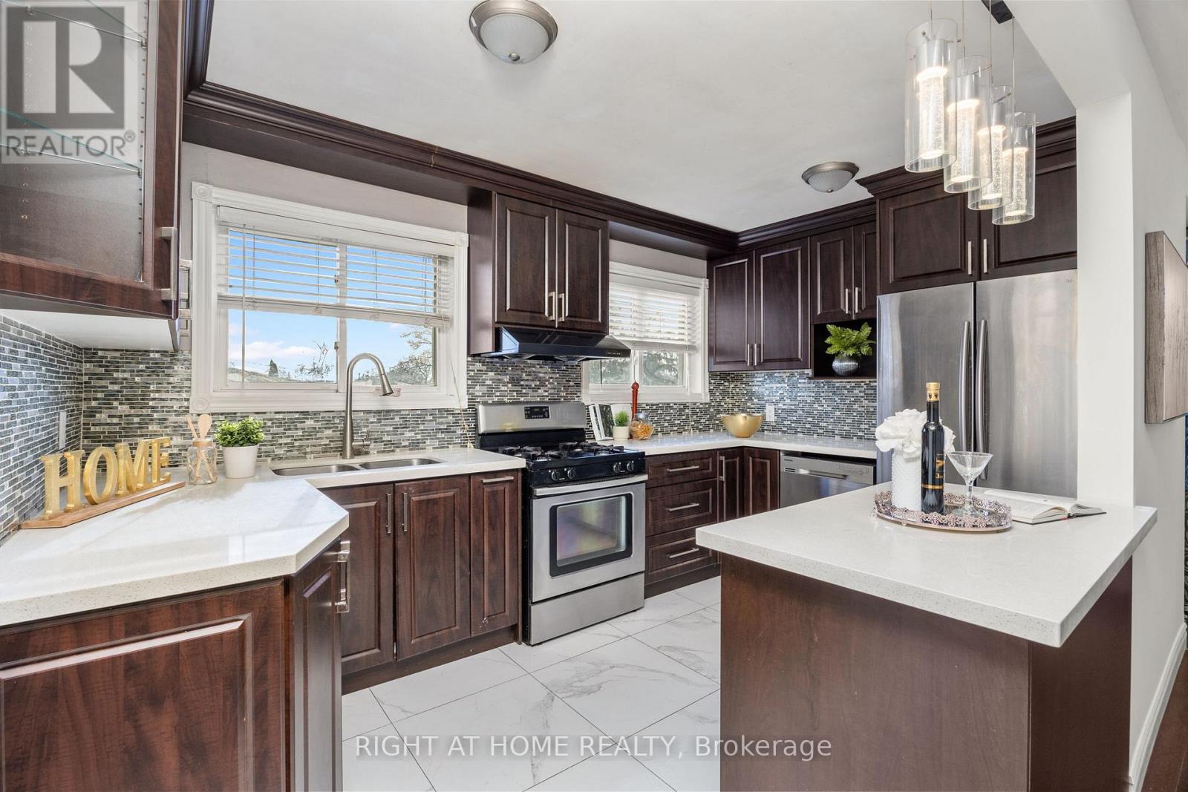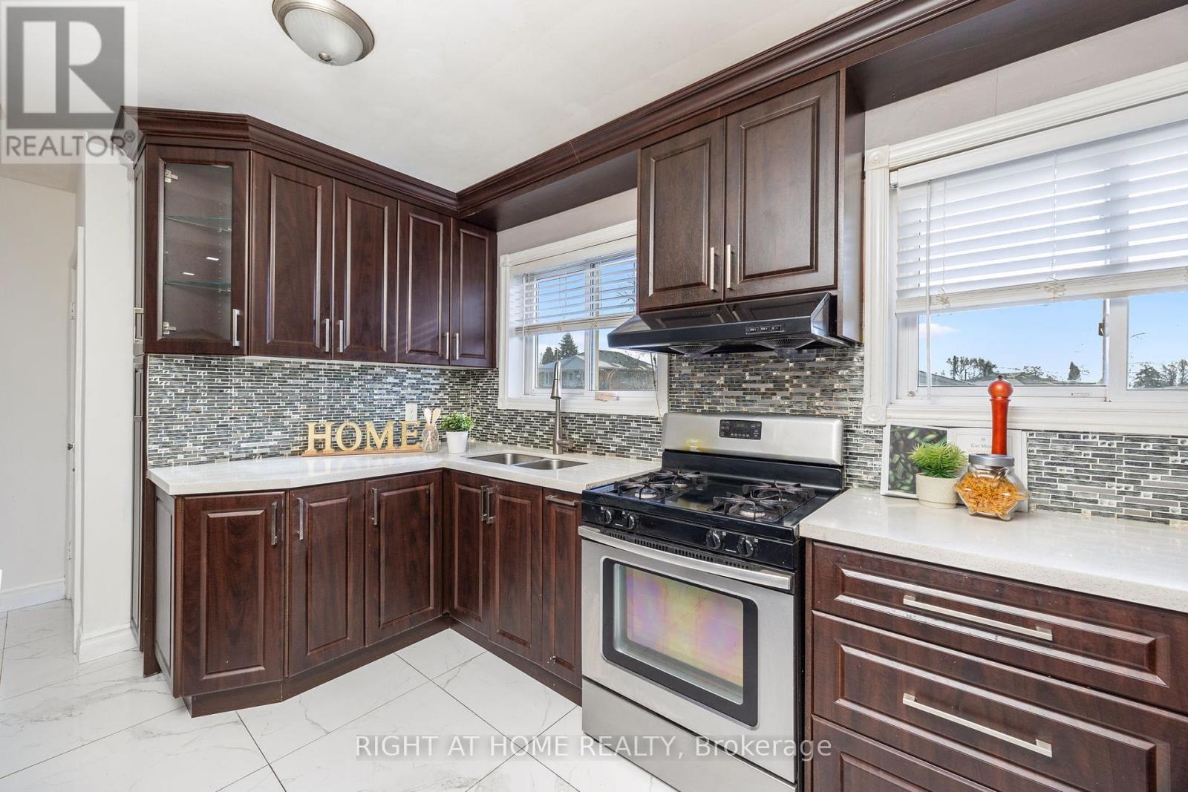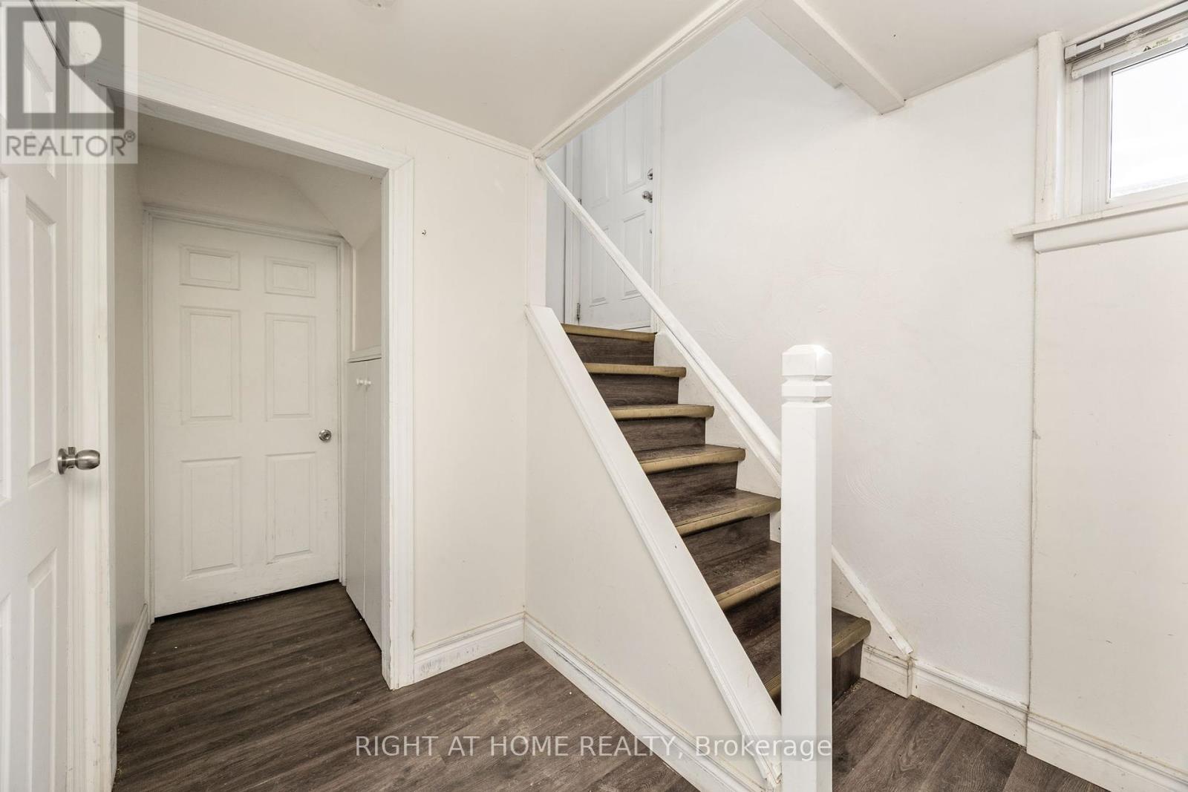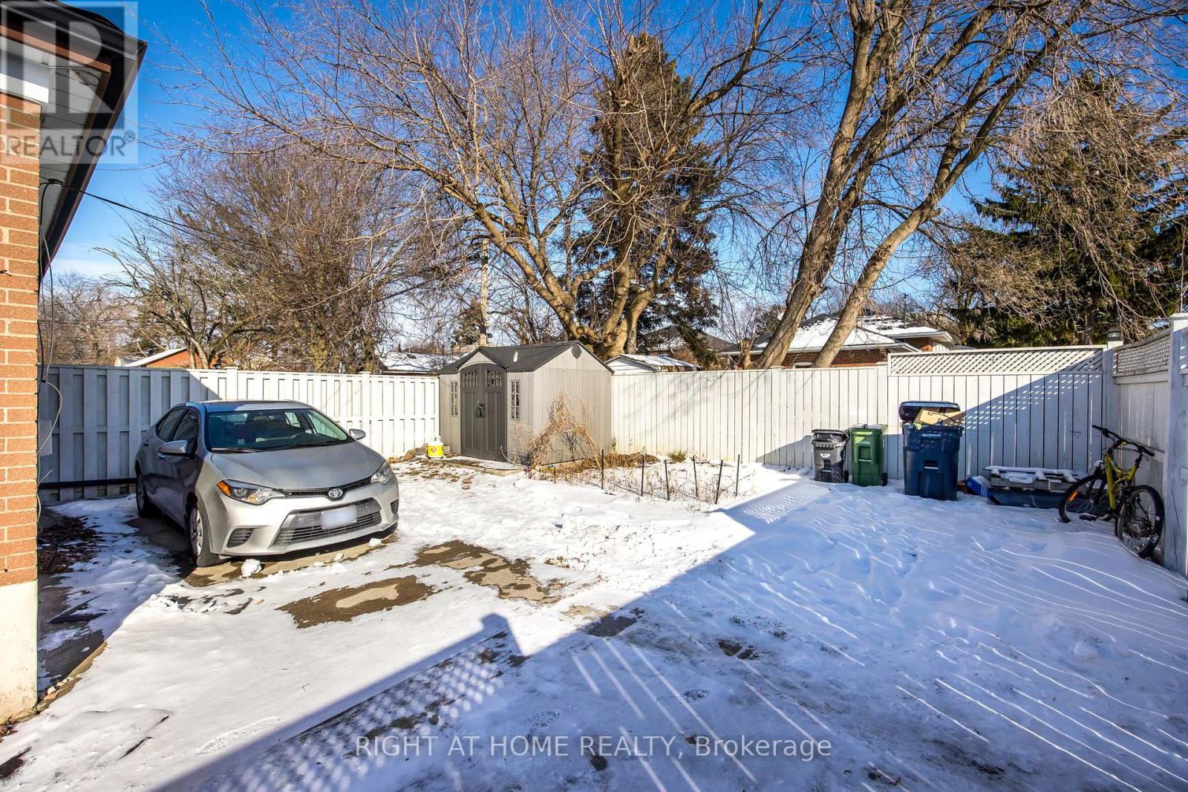59 Trinnell Boulevard Toronto, Ontario M1L 1S6
$899,000
This charming corner lot semi-bungalow features three bedrooms and has been completely renovated with new doors, windows, a modern kitchen, hardwood floors, a new roof, a furnace, and a gas water tank. It also includes parking for two vehicles and an exterior tool shed. Located in a quiet residential neighborhood near Warden and St. Clair, the property has two separate entrances and a self-contained basement for potential dual-family rental arrangements at $3,500 per month. The Warden subway station is a seven-minute walk away, providing a convenient 30-minute commute to downtown Toronto. A nearby plaza offers grocery stores, banking services, restaurants, a bakery, and more, all within five minutes. (id:24801)
Open House
This property has open houses!
2:00 pm
Ends at:4:00 pm
2:00 pm
Ends at:4:00 pm
Property Details
| MLS® Number | E11925190 |
| Property Type | Single Family |
| Community Name | Clairlea-Birchmount |
| AmenitiesNearBy | Park, Public Transit, Schools |
| CommunityFeatures | Community Centre |
| ParkingSpaceTotal | 2 |
| Structure | Shed |
Building
| BathroomTotal | 3 |
| BedroomsAboveGround | 3 |
| BedroomsBelowGround | 2 |
| BedroomsTotal | 5 |
| Appliances | Water Heater, Dryer, Refrigerator, Stove, Washer |
| ArchitecturalStyle | Bungalow |
| BasementDevelopment | Finished |
| BasementFeatures | Separate Entrance |
| BasementType | N/a (finished) |
| ConstructionStyleAttachment | Semi-detached |
| CoolingType | Central Air Conditioning |
| ExteriorFinish | Brick |
| FlooringType | Hardwood |
| FoundationType | Brick |
| HeatingFuel | Natural Gas |
| HeatingType | Forced Air |
| StoriesTotal | 1 |
| SizeInterior | 1099.9909 - 1499.9875 Sqft |
| Type | House |
| UtilityWater | Municipal Water |
Land
| Acreage | No |
| LandAmenities | Park, Public Transit, Schools |
| Sewer | Sanitary Sewer |
| SizeDepth | 100 Ft |
| SizeFrontage | 32 Ft ,9 In |
| SizeIrregular | 32.8 X 100 Ft |
| SizeTotalText | 32.8 X 100 Ft |
Rooms
| Level | Type | Length | Width | Dimensions |
|---|---|---|---|---|
| Basement | Kitchen | 3.75 m | 2.34 m | 3.75 m x 2.34 m |
| Basement | Bedroom | 4.83 m | 3.3 m | 4.83 m x 3.3 m |
| Basement | Bedroom | 3.66 m | 2.05 m | 3.66 m x 2.05 m |
| Basement | Kitchen | 3.66 m | 3.05 m | 3.66 m x 3.05 m |
| Main Level | Living Room | 5.46 m | 3.25 m | 5.46 m x 3.25 m |
| Main Level | Kitchen | 3.96 m | 2.54 m | 3.96 m x 2.54 m |
| Main Level | Primary Bedroom | 4.78 m | 2.74 m | 4.78 m x 2.74 m |
| Main Level | Bedroom | 3.15 m | 2.77 m | 3.15 m x 2.77 m |
| Main Level | Bedroom | 2.79 m | 2.69 m | 2.79 m x 2.69 m |
Interested?
Contact us for more information
Rejoan Choudhury
Salesperson
1396 Don Mills Rd Unit B-121
Toronto, Ontario M3B 0A7






































