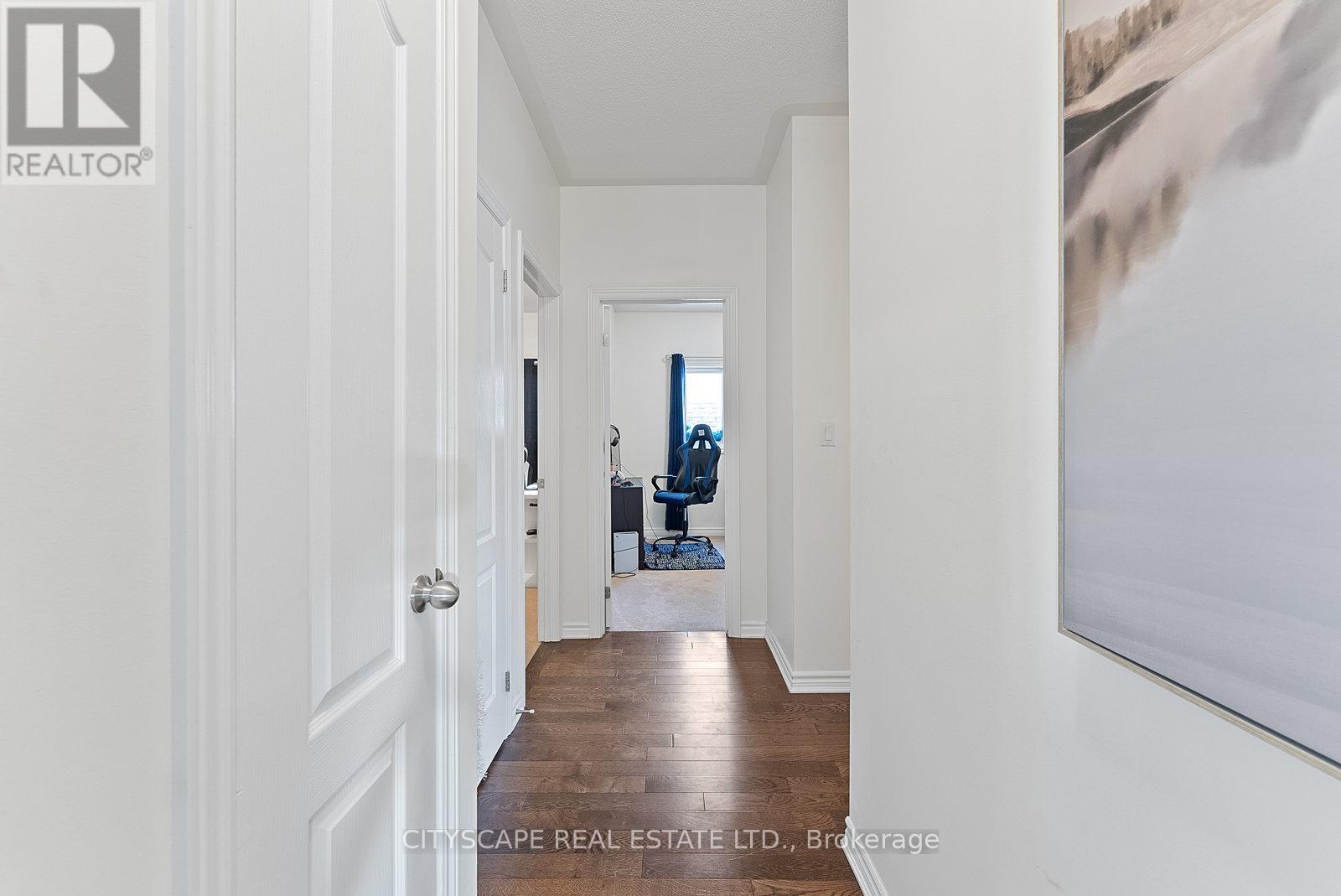15 Pollock Avenue Brock, Ontario L0K 1A0
$774,900
Welcome to your perfect sanctuary! This stunning 3-bedroom detached bungalow home is nestled in Beaverton on a premium lot. Step inside and enjoy the expansive, sun filled living and dining areas , perfect for entertaining family and friends . The modern kitchen is a chef's delight, featuring a sleek center island and breakfast bar . With a seamless walkout to your private fenced in yard. The main floor boasts 9 ft ceilings and direct access to garage making unloading groceries a breeze. Three generously sized bedrooms, each equipped with ample closet space. The master suite is a true oasis, boasting a luxurious 5 piece ensuite washroom and a walk-in closet .Location, Location, Location! You'll love the proximity to parks, schools, and a variety of shopping options, all just minutes away. Home was recently painted, the basement has a rough in for washroom and driveway can fit 4 cars comfortably ( no sidewalk) . **** EXTRAS **** Fridge, stove, b/i dish washer, washer and dryer. (id:24801)
Property Details
| MLS® Number | N11925265 |
| Property Type | Single Family |
| Community Name | Beaverton |
| ParkingSpaceTotal | 6 |
Building
| BathroomTotal | 3 |
| BedroomsAboveGround | 3 |
| BedroomsTotal | 3 |
| Appliances | Water Heater |
| ArchitecturalStyle | Bungalow |
| BasementDevelopment | Unfinished |
| BasementType | N/a (unfinished) |
| ConstructionStyleAttachment | Detached |
| CoolingType | Central Air Conditioning |
| ExteriorFinish | Brick |
| FireplacePresent | Yes |
| FlooringType | Tile, Carpeted, Hardwood |
| FoundationType | Poured Concrete |
| HalfBathTotal | 1 |
| HeatingFuel | Natural Gas |
| HeatingType | Forced Air |
| StoriesTotal | 1 |
| Type | House |
| UtilityWater | Municipal Water |
Parking
| Attached Garage |
Land
| Acreage | No |
| Sewer | Sanitary Sewer |
| SizeDepth | 137 Ft ,7 In |
| SizeFrontage | 49 Ft ,2 In |
| SizeIrregular | 49.22 X 137.6 Ft |
| SizeTotalText | 49.22 X 137.6 Ft |
Rooms
| Level | Type | Length | Width | Dimensions |
|---|---|---|---|---|
| Ground Level | Foyer | 1.52 m | 2.44 m | 1.52 m x 2.44 m |
| Ground Level | Bedroom 2 | 3.24 m | 2.84 m | 3.24 m x 2.84 m |
| Ground Level | Bedroom 3 | 4.27 m | 2.74 m | 4.27 m x 2.74 m |
| Ground Level | Living Room | 3.34 m | 3.34 m | 3.34 m x 3.34 m |
| Ground Level | Dining Room | 3.34 m | 3.34 m | 3.34 m x 3.34 m |
| Ground Level | Kitchen | 3.34 m | 3.05 m | 3.34 m x 3.05 m |
| Ground Level | Eating Area | 4.34 m | 2.52 m | 4.34 m x 2.52 m |
| Ground Level | Family Room | 5.97 m | 3.34 m | 5.97 m x 3.34 m |
| Ground Level | Bathroom | 2.19 m | 1.82 m | 2.19 m x 1.82 m |
| Ground Level | Laundry Room | 2.44 m | 1.52 m | 2.44 m x 1.52 m |
| Ground Level | Primary Bedroom | 3.34 m | 4.56 m | 3.34 m x 4.56 m |
https://www.realtor.ca/real-estate/27806019/15-pollock-avenue-brock-beaverton-beaverton
Interested?
Contact us for more information
Paulette Lawrence
Salesperson
885 Plymouth Dr #2
Mississauga, Ontario L5V 0B5

























