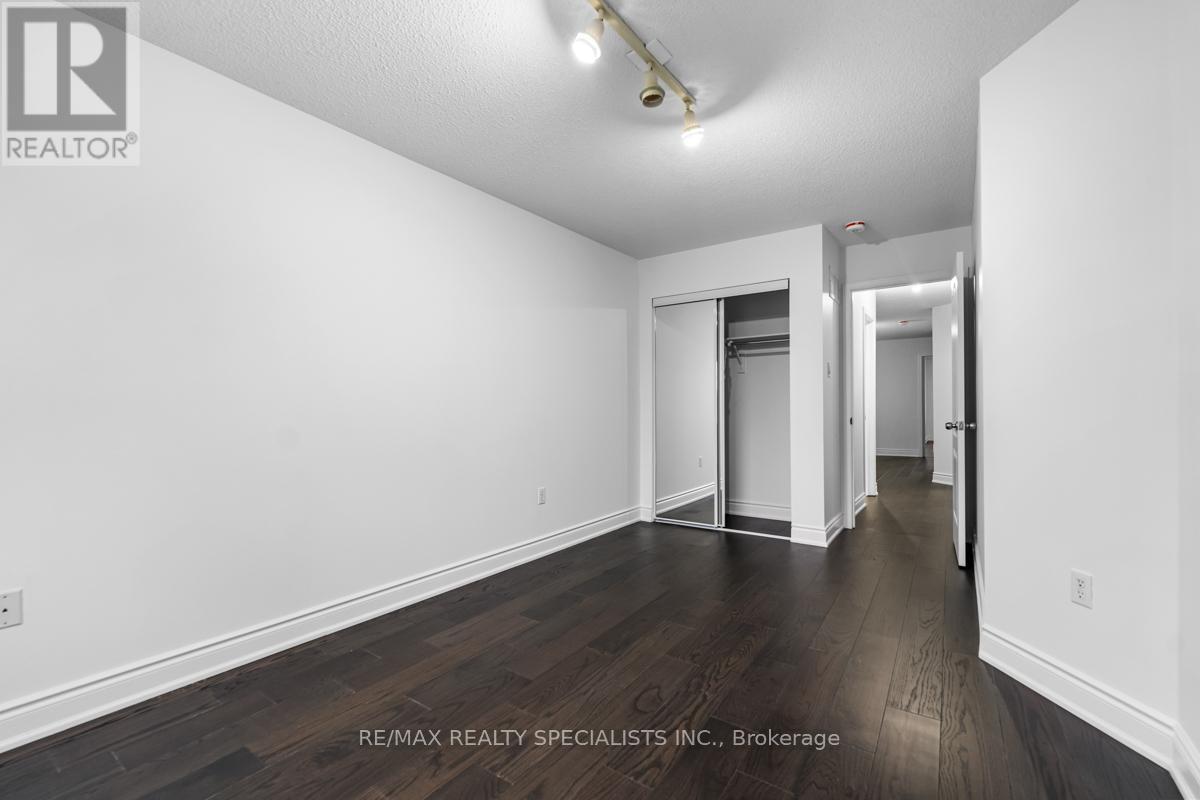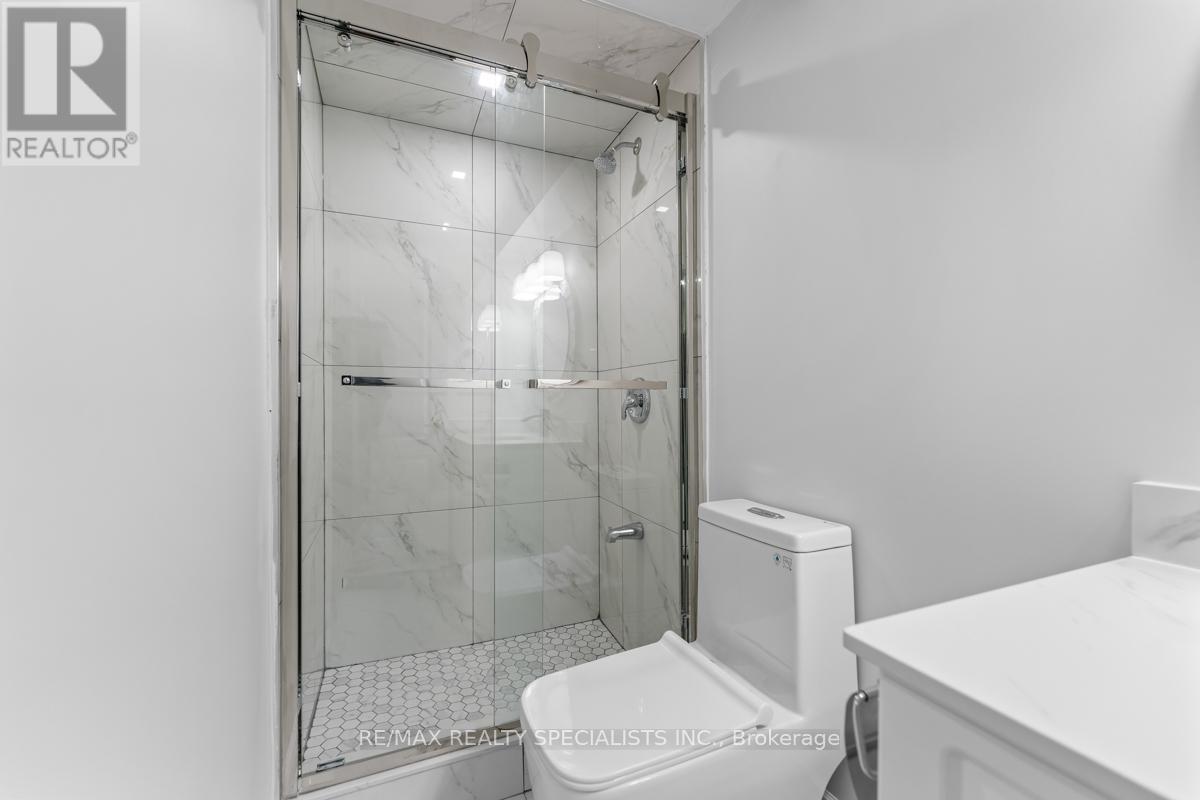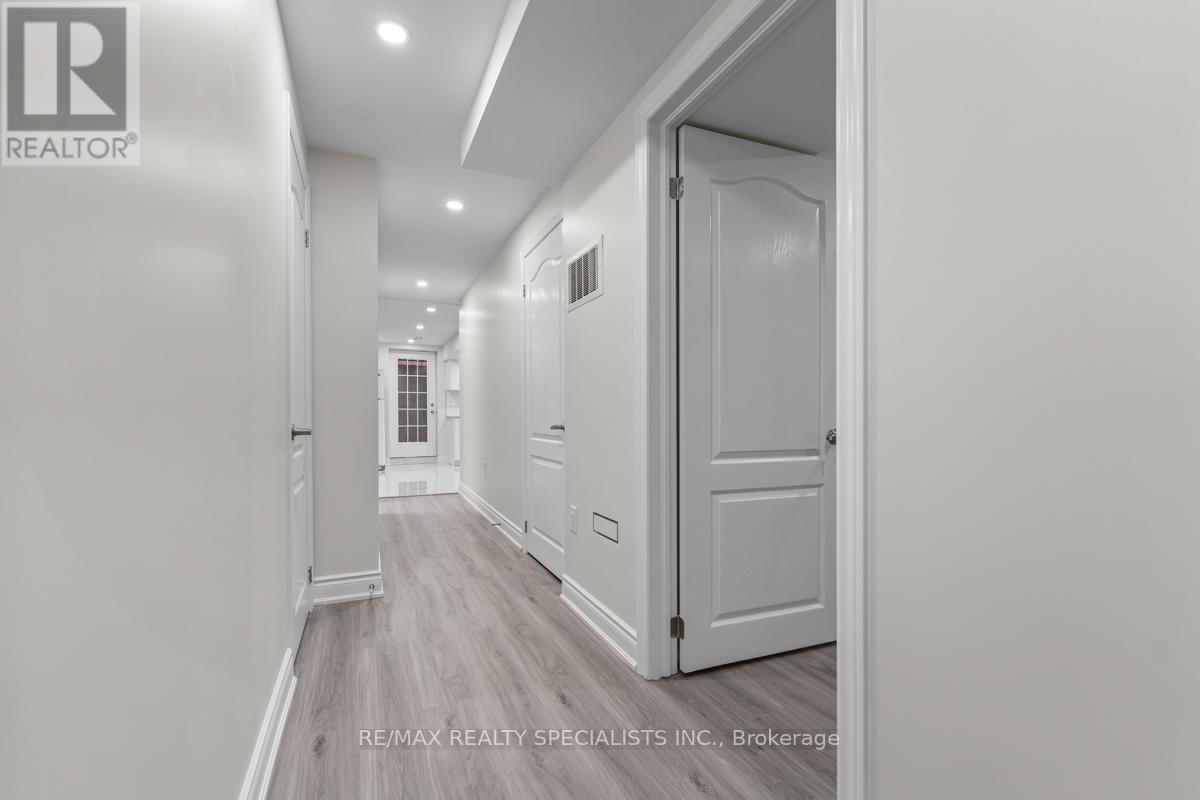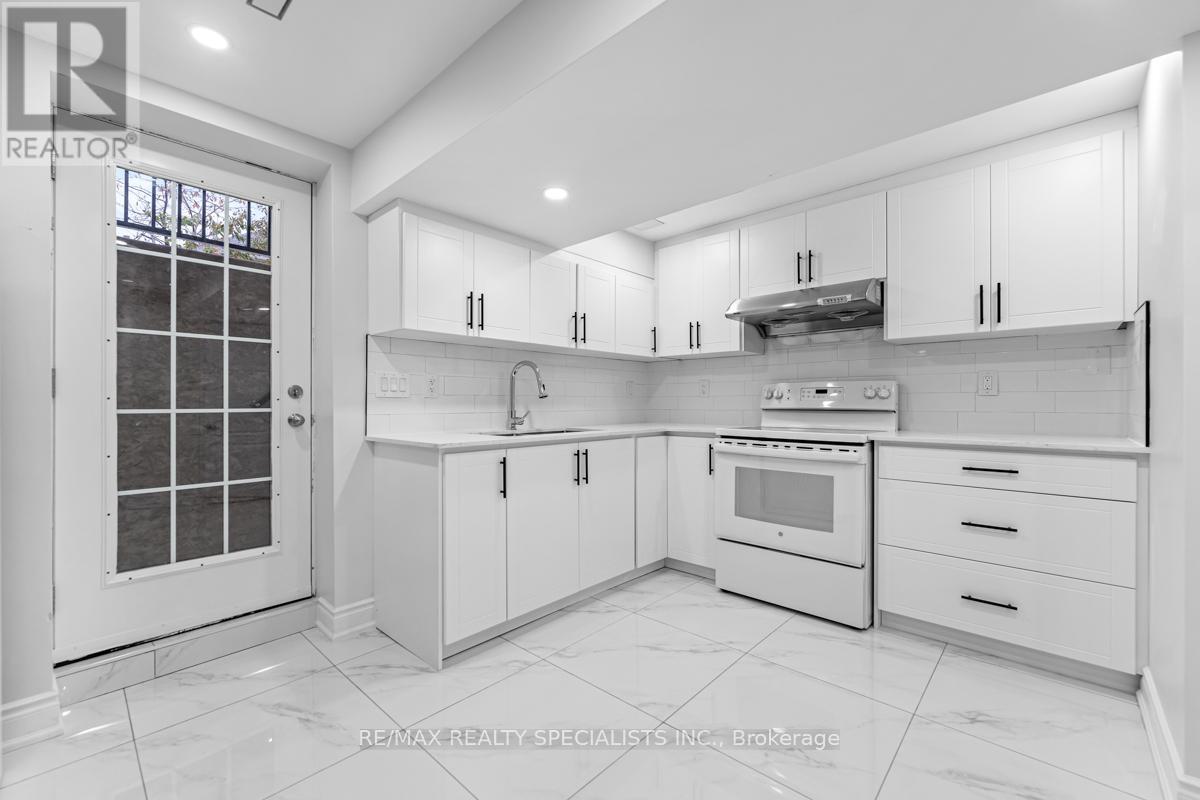63 Weather Vane Lane Brampton, Ontario L6X 4R4
$799,000
Four-bedroom fully upgraded house with 2 bedroom new legal basement apartment. One of the hottest location of Brampton. Chinguacousy/ Bovaird area. Spent over $100,000 in upgrades. Impressive double door entry to the house, separate living/ dining and family rooms. Gleaming hardwood floors on main and upper level. Porcelain tiles and quartz countertop in kitchen. Quartz backsplash. Newly painted bright and spacious house. One laundry on 2nd level and second laundry in the basement. LEGAL TWO BEDROOM BASEMENT registered with the city as second dwelling unit. Separate entrance to the basement, live on main level and collect rent from the legal basement. Broad driveway to accommodate more parking. Nice family-oriented neighbourhood. Close to all schools, plaza, gym and Mount Pleasant Go Train Station, WON'T LAST LONG!! HURRY UP!! BRING AN OFFER!! **** EXTRAS **** 4 Bedroom fully upgraded house with 2 bedroom new legal basement with sepreate entrance (id:24801)
Property Details
| MLS® Number | W11925183 |
| Property Type | Single Family |
| Community Name | Fletcher's Creek Village |
| Features | Carpet Free |
| ParkingSpaceTotal | 3 |
Building
| BathroomTotal | 4 |
| BedroomsAboveGround | 4 |
| BedroomsBelowGround | 2 |
| BedroomsTotal | 6 |
| Appliances | Dryer, Refrigerator, Two Stoves, Two Washers, Window Coverings |
| BasementDevelopment | Finished |
| BasementFeatures | Separate Entrance |
| BasementType | N/a (finished) |
| ConstructionStyleAttachment | Semi-detached |
| CoolingType | Central Air Conditioning |
| ExteriorFinish | Brick |
| FlooringType | Hardwood, Vinyl, Porcelain Tile |
| FoundationType | Concrete |
| HalfBathTotal | 1 |
| HeatingFuel | Natural Gas |
| HeatingType | Forced Air |
| StoriesTotal | 2 |
| Type | House |
| UtilityWater | Municipal Water |
Parking
| Garage |
Land
| Acreage | No |
| Sewer | Sanitary Sewer |
| SizeDepth | 111 Ft ,3 In |
| SizeFrontage | 25 Ft ,8 In |
| SizeIrregular | 25.68 X 111.33 Ft |
| SizeTotalText | 25.68 X 111.33 Ft|under 1/2 Acre |
Rooms
| Level | Type | Length | Width | Dimensions |
|---|---|---|---|---|
| Second Level | Primary Bedroom | 5.52 m | 3.44 m | 5.52 m x 3.44 m |
| Second Level | Bedroom 2 | 4.52 m | 2.96 m | 4.52 m x 2.96 m |
| Second Level | Bedroom 3 | 4.39 m | 2.45 m | 4.39 m x 2.45 m |
| Second Level | Bedroom 4 | 3.38 m | 2.84 m | 3.38 m x 2.84 m |
| Basement | Bedroom | 3.01 m | 2.45 m | 3.01 m x 2.45 m |
| Basement | Bedroom 2 | 3.6 m | 2.58 m | 3.6 m x 2.58 m |
| Basement | Living Room | 4.97 m | 2.3 m | 4.97 m x 2.3 m |
| Basement | Kitchen | 3.2 m | 2.45 m | 3.2 m x 2.45 m |
| Main Level | Living Room | 6.39 m | 3.69 m | 6.39 m x 3.69 m |
| Main Level | Dining Room | 6.39 m | 3.69 m | 6.39 m x 3.69 m |
| Main Level | Family Room | 4.55 m | 2.84 m | 4.55 m x 2.84 m |
| Main Level | Kitchen | 5.7 m | 2.15 m | 5.7 m x 2.15 m |
Interested?
Contact us for more information
Charanjit Singh Brar
Salesperson
16069 Airport Road Unit 1
Caledon East, Ontario L7C 1G4










































