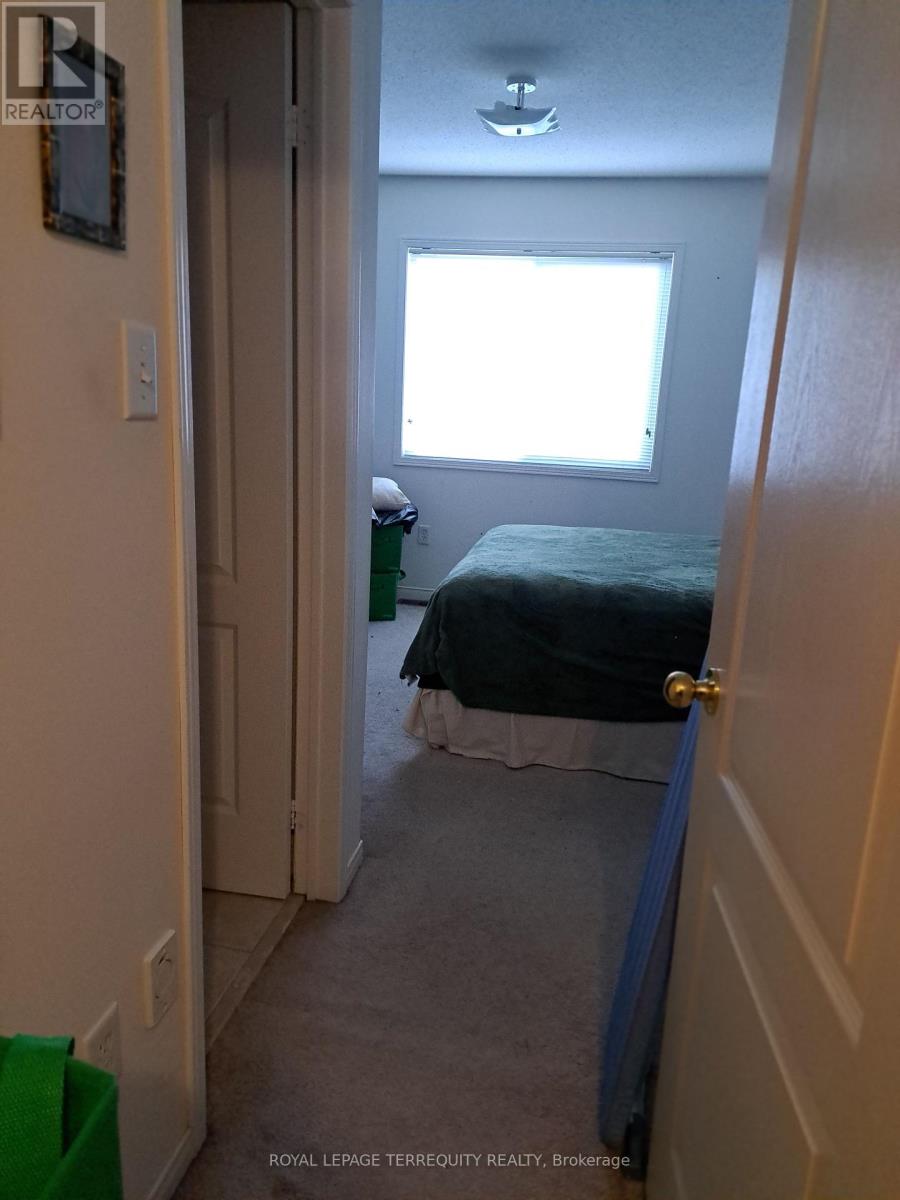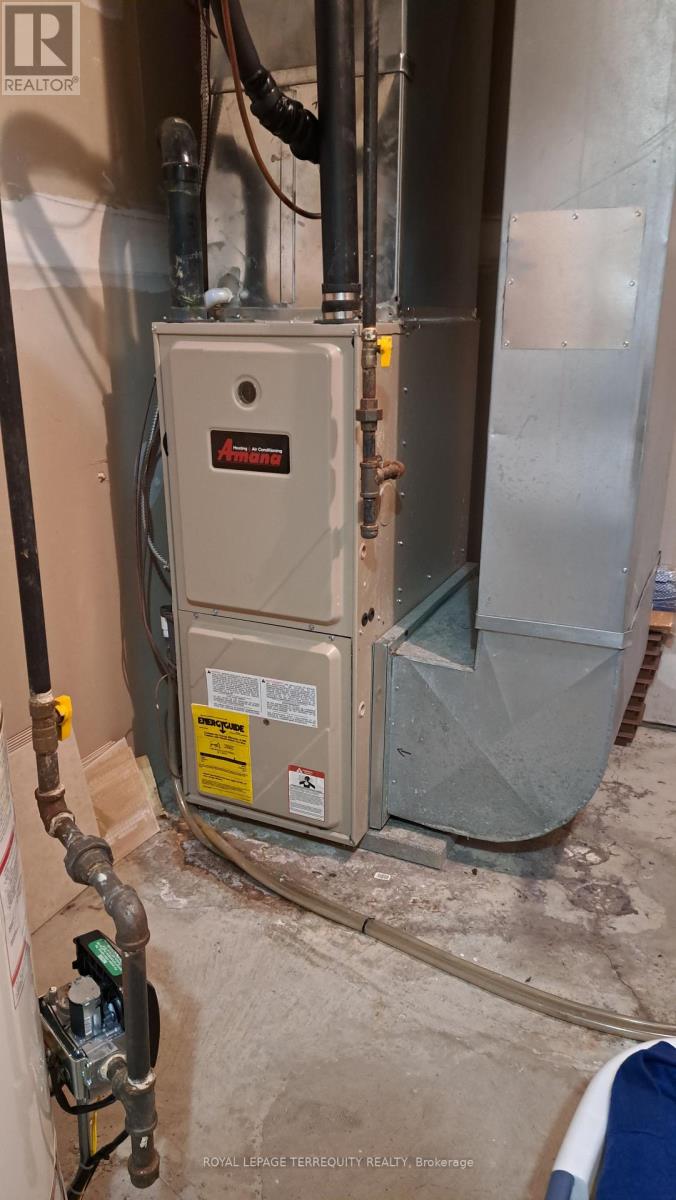70 - 4950 Albina Way Mississauga, Ontario L4Z 4J5
$764,500Maintenance, Common Area Maintenance, Insurance, Parking
$230.53 Monthly
Maintenance, Common Area Maintenance, Insurance, Parking
$230.53 MonthlyWelcome to 4950 Albina Way, Unit 70 a bright and inviting 3-storey condo townhouse in the vibrant Hurontario neighborhood of Mississauga, offering 3 spacious bedrooms, 3 bathrooms, and a well-designed living space featuring a sun-filled layout, a modern kitchen with premium appliances and patio access, and a serene primary bedroom with generous closet space; enjoy the convenience of a single-car garage with an additional driveway spot, as well as the prime location close to highly rated schools like Nahani Way PS and Bristol Road MS, lush parks such as Huron Heights and Sandalwood Park, and exceptional transit options, including the nearby Cooksville GO Station, highways 403 and 401, and the future LRT; surrounded by a thriving community, residents will find shopping, dining, and entertainment hubs at Square One, sports courts, playgrounds, and fitness centers just minutes away, making this meticulously maintained property a perfect choice for families, professionals, or anyone seeking an urban lifestyle with suburban charmdont miss out on this stunning home in a sought-after area! (id:24801)
Property Details
| MLS® Number | W11925281 |
| Property Type | Single Family |
| Community Name | Hurontario |
| CommunityFeatures | Pet Restrictions |
| ParkingSpaceTotal | 3 |
Building
| BathroomTotal | 3 |
| BedroomsAboveGround | 3 |
| BedroomsTotal | 3 |
| Appliances | Dryer, Refrigerator, Stove, Washer |
| CoolingType | Central Air Conditioning |
| ExteriorFinish | Brick |
| HalfBathTotal | 1 |
| HeatingFuel | Natural Gas |
| HeatingType | Forced Air |
| StoriesTotal | 3 |
| SizeInterior | 1399.9886 - 1598.9864 Sqft |
| Type | Row / Townhouse |
Parking
| Attached Garage |
Land
| Acreage | No |
Rooms
| Level | Type | Length | Width | Dimensions |
|---|---|---|---|---|
| Second Level | Primary Bedroom | 4.09 m | 3.15 m | 4.09 m x 3.15 m |
| Second Level | Bedroom 2 | 2.94 m | 2.84 m | 2.94 m x 2.84 m |
| Second Level | Bedroom 3 | 4.09 m | 2.48 m | 4.09 m x 2.48 m |
| Second Level | Family Room | 4.65 m | 2.39 m | 4.65 m x 2.39 m |
| Main Level | Living Room | 6.27 m | 3.4 m | 6.27 m x 3.4 m |
| Main Level | Dining Room | 6.27 m | 3.4 m | 6.27 m x 3.4 m |
| Main Level | Kitchen | 4.65 m | 3.38 m | 4.65 m x 3.38 m |
https://www.realtor.ca/real-estate/27806064/70-4950-albina-way-mississauga-hurontario-hurontario
Interested?
Contact us for more information
Jonathan Elio Alphonso
Salesperson
200 Consumers Rd Ste 100
Toronto, Ontario M2J 4R4

























