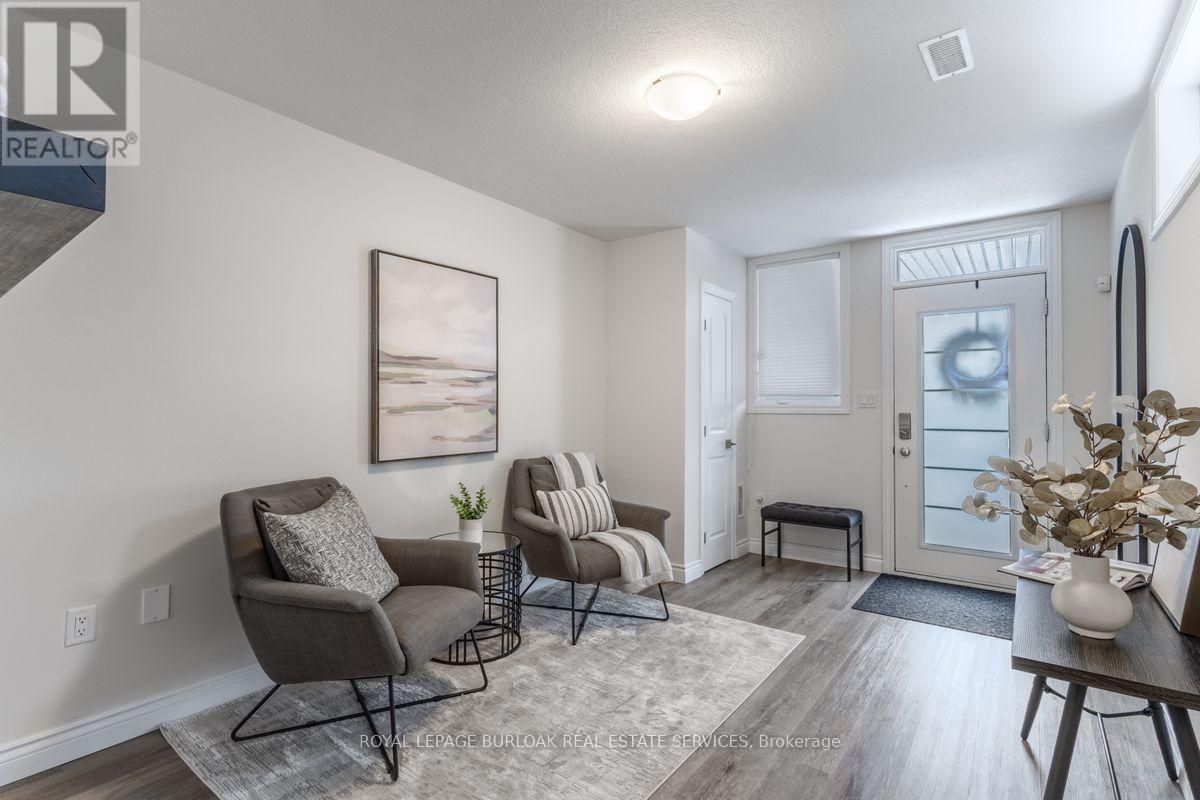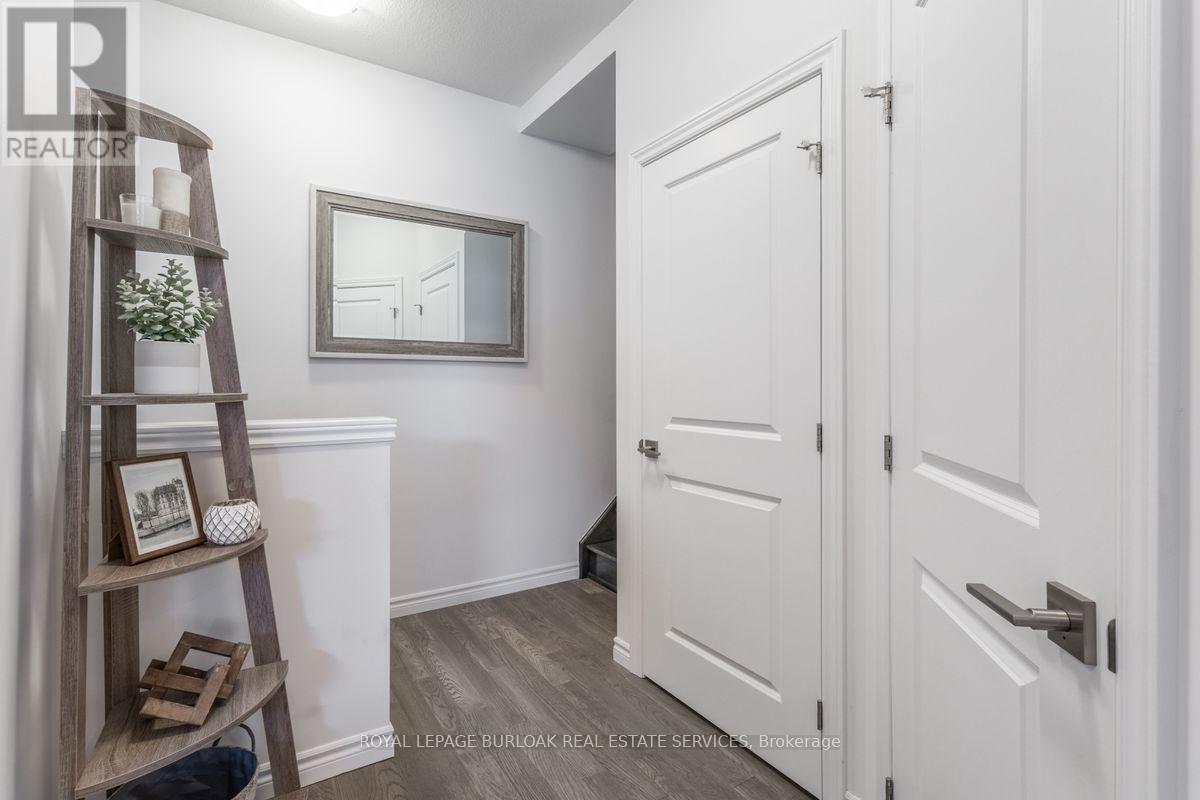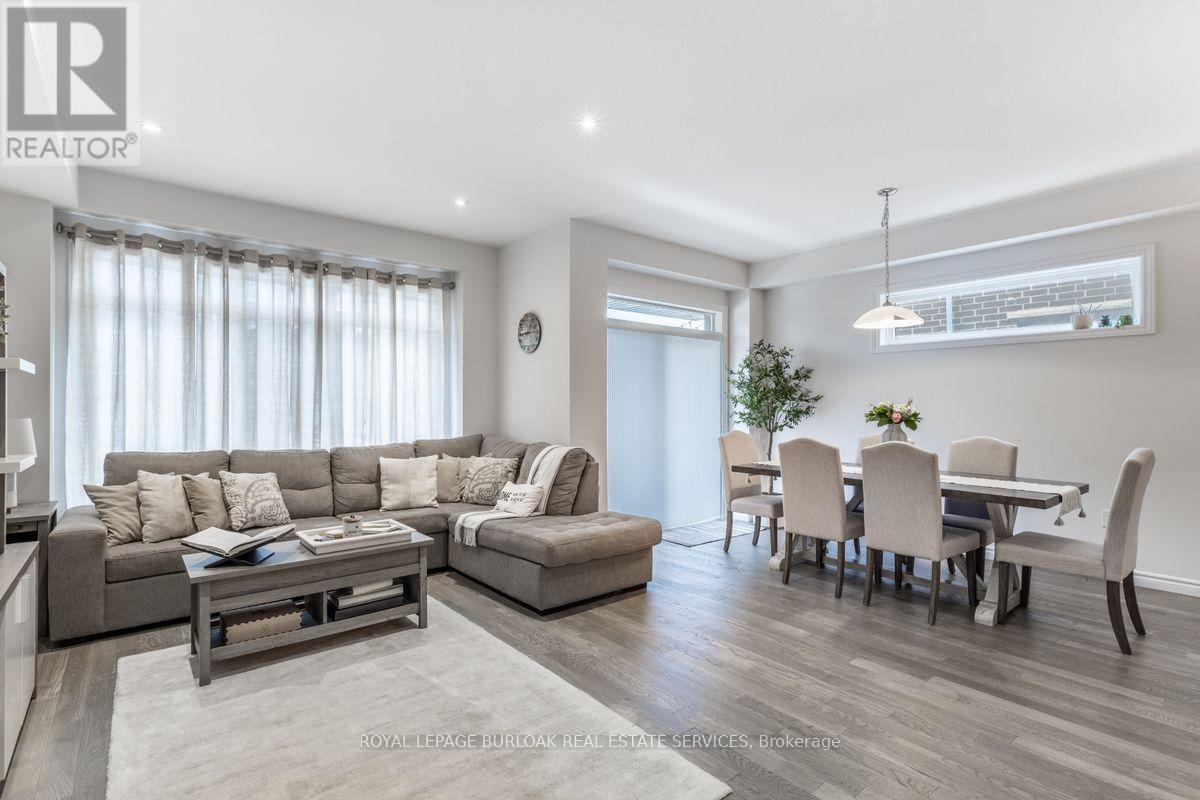274 - 30 Times Square Hamilton, Ontario L8J 0L9
$699,900Maintenance, Parcel of Tied Land
$75.39 Monthly
Maintenance, Parcel of Tied Land
$75.39 MonthlyMagnificent 3 storey end unit townhome with high end finishes throughout, located just off of the Upper Red Hill Valley Parkway in Stoney Creek. The ground floor, accessible through both the front door and garage, features a stunning sitting area with a breathtaking accent wall complete with an electric fireplace. Main floor highlights include spacious 9 ceilings, laundry, a two piece bathroom and a kitchen with high end finishes, stainless steel appliances and a breakfast bar that overlooks a spacious living/dining room area. The upper level features a large primary bedroom with a walk-in closet and three piece ensuite, two other good sized bedrooms and a four piece bathroom. The impressive exterior is complemented by a lovely covered porch off of the main level that can be enjoyed throughout the day, almost year round. A good sized garage and a partially covered carport provides convenient parking for two vehicles. Meticulously maintained and located in a well managed complex with visitor parking only a few steps from the front door, this home is close to walking trails, parks, schools, amazing amenities and the highway. AN ABSOLUTE MUST SEE! (id:24801)
Property Details
| MLS® Number | X11925258 |
| Property Type | Single Family |
| Community Name | Stoney Creek Mountain |
| AmenitiesNearBy | Schools |
| Features | Level Lot, Conservation/green Belt |
| ParkingSpaceTotal | 2 |
Building
| BathroomTotal | 3 |
| BedroomsAboveGround | 3 |
| BedroomsTotal | 3 |
| Amenities | Fireplace(s) |
| Appliances | Garage Door Opener Remote(s), Water Heater - Tankless, Water Heater, Dishwasher, Dryer, Garage Door Opener, Microwave, Range, Refrigerator, Stove, Washer, Window Coverings |
| ConstructionStyleAttachment | Attached |
| CoolingType | Central Air Conditioning |
| ExteriorFinish | Brick |
| FireProtection | Alarm System |
| FireplacePresent | Yes |
| FoundationType | Concrete |
| HalfBathTotal | 1 |
| HeatingFuel | Natural Gas |
| HeatingType | Forced Air |
| StoriesTotal | 3 |
| SizeInterior | 1499.9875 - 1999.983 Sqft |
| Type | Row / Townhouse |
| UtilityWater | Municipal Water |
Parking
| Attached Garage |
Land
| Acreage | No |
| LandAmenities | Schools |
| Sewer | Sanitary Sewer |
| SizeDepth | 40 Ft ,8 In |
| SizeFrontage | 27 Ft ,3 In |
| SizeIrregular | 27.3 X 40.7 Ft |
| SizeTotalText | 27.3 X 40.7 Ft|under 1/2 Acre |
| ZoningDescription | Rm3-56 |
Rooms
| Level | Type | Length | Width | Dimensions |
|---|---|---|---|---|
| Second Level | Kitchen | 2.88 m | 2.86 m | 2.88 m x 2.86 m |
| Second Level | Dining Room | 2.61 m | 4.34 m | 2.61 m x 4.34 m |
| Second Level | Family Room | 3.55 m | 5.65 m | 3.55 m x 5.65 m |
| Third Level | Primary Bedroom | 3.74 m | 3.33 m | 3.74 m x 3.33 m |
| Third Level | Bedroom | 3.55 m | 3.69 m | 3.55 m x 3.69 m |
| Third Level | Bedroom | 2.46 m | 3.17 m | 2.46 m x 3.17 m |
| Ground Level | Sitting Room | 2.9 m | 5.09 m | 2.9 m x 5.09 m |
Interested?
Contact us for more information
Richard Scott
Salesperson
3060 Mainway Suite 200a
Burlington, Ontario L7M 1A3






































