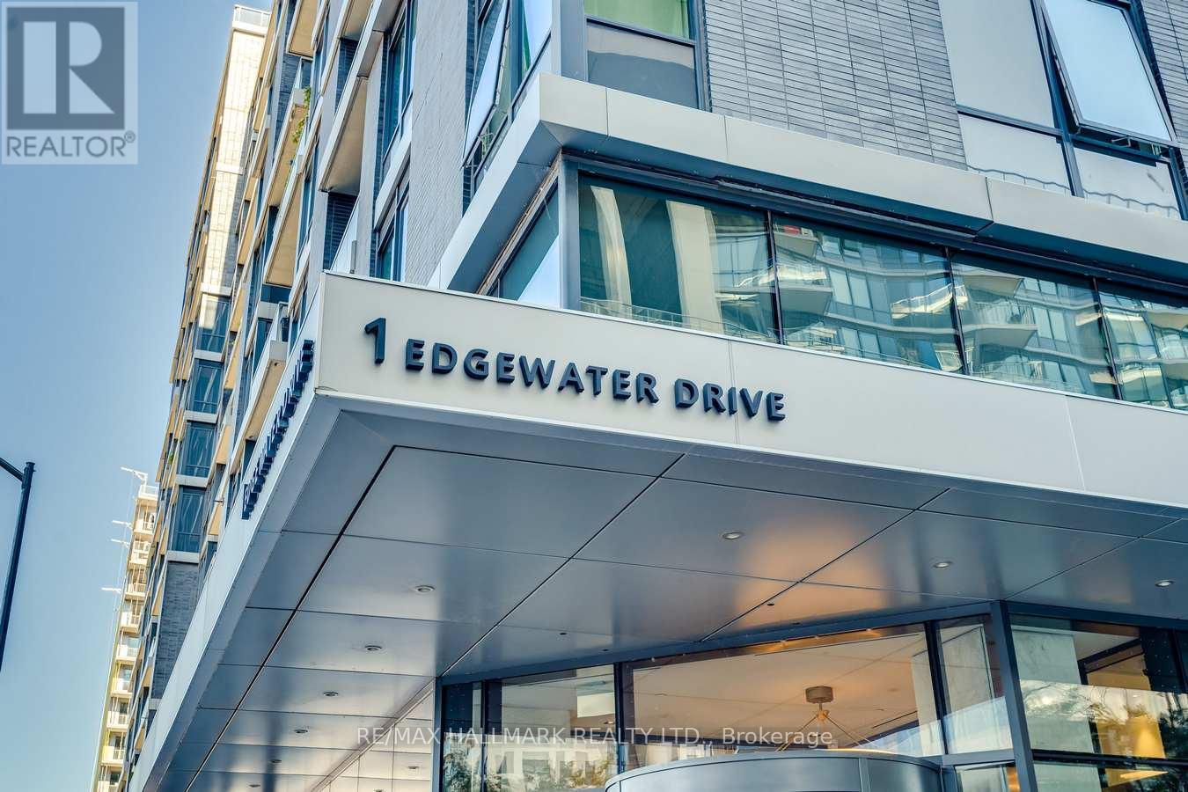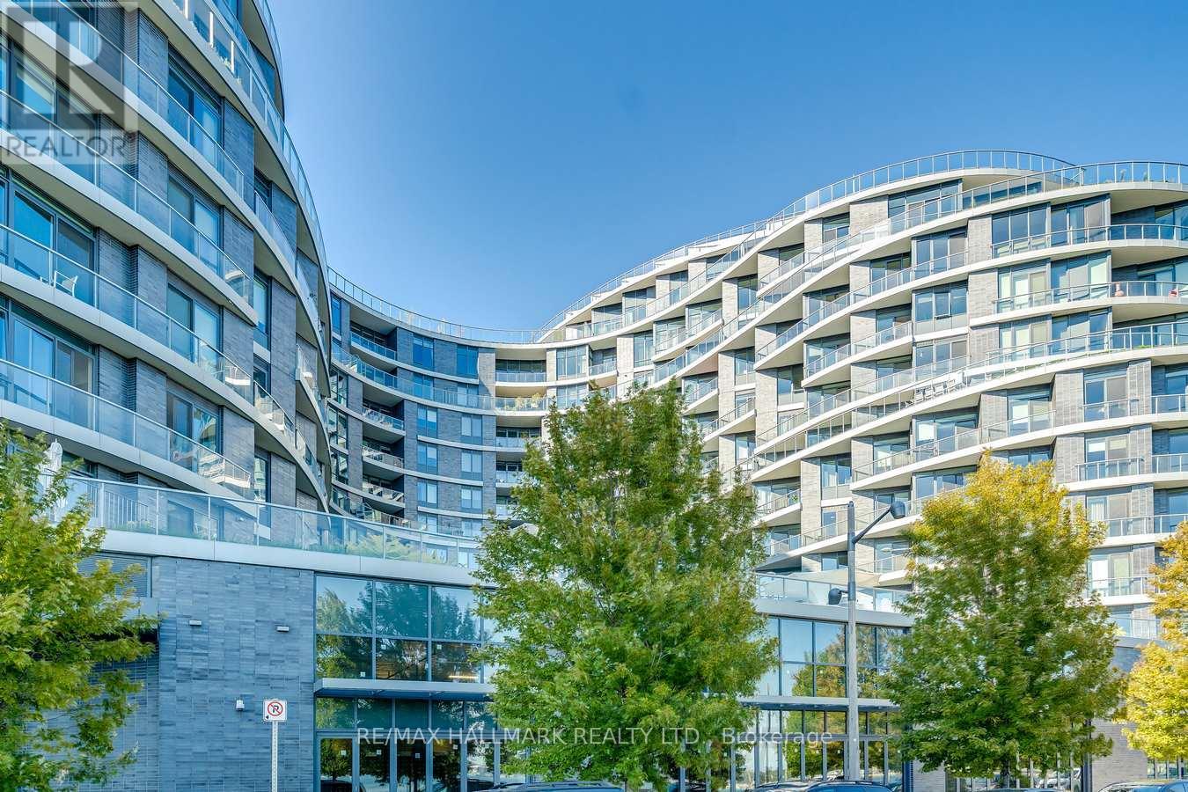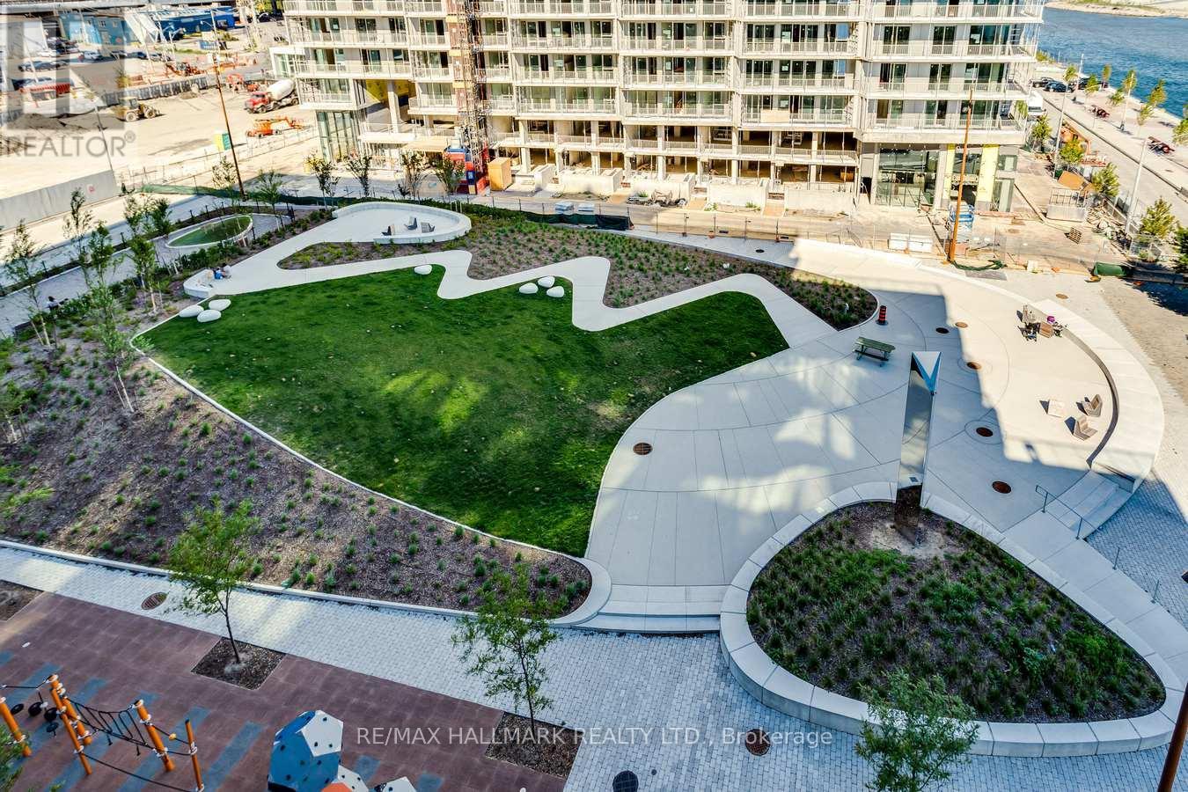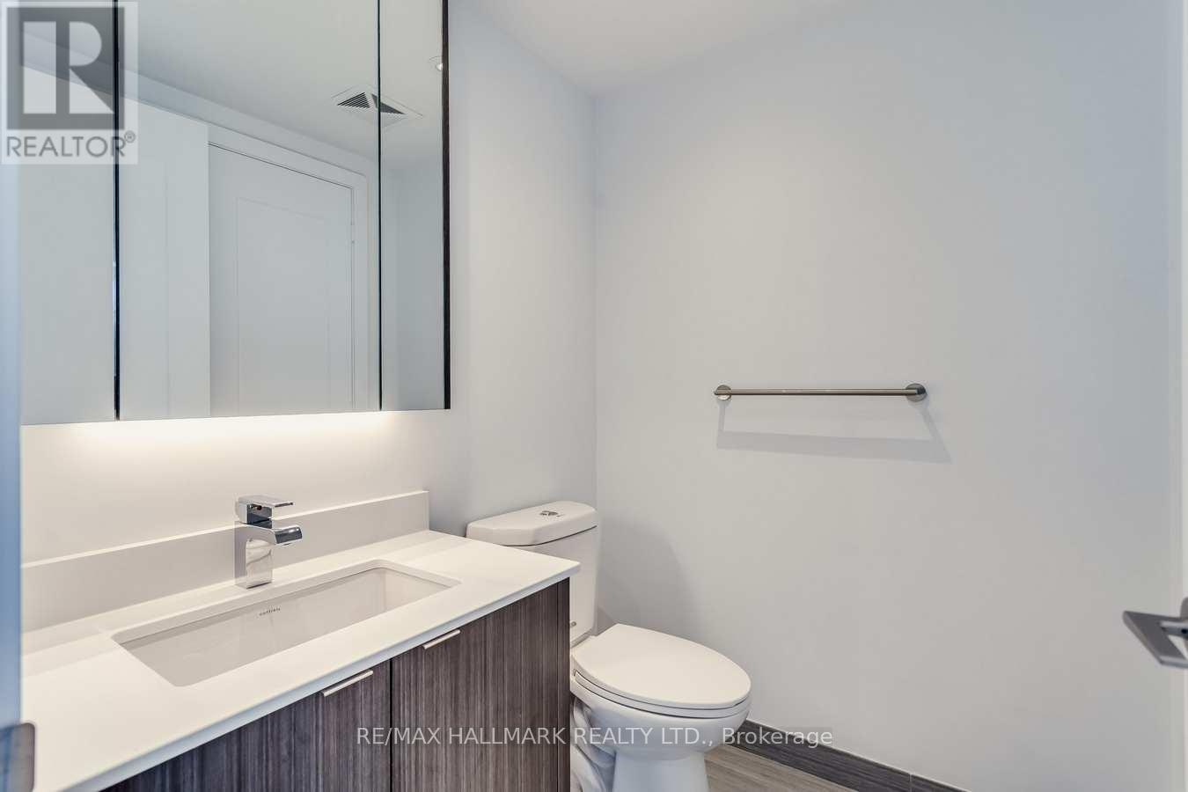617 - 1 Edgewater Drive Toronto, Ontario M5A 0L1
$3,700 Monthly
Welcome To The Luxurious ""Aquavista At Bayside"" - Tridel Built! Bright & Spacious Split 2 Bedroom Unit With 1054 Sqft Of Modern Living Space. Enjoy Lake Views From Large Balcony Off The Living/Dining Room. Beautiful and luxurious finishes, modern kitchen and engineered floors throughout. Large Primary Bedroom With 5Pc Ensuite, Walk-In Closet & Walk out To Private Balcony with Lake Ontario Views. Fabulous And Modern Waterfront Condo. Close Proximity To Harbour Front, Access To Boardwalk. Activities T Sugar Beach And Ferry. Close To Transit. Tenant Pays for Hydro, Heat & Tenant insurance. (id:24801)
Property Details
| MLS® Number | C11925353 |
| Property Type | Single Family |
| Community Name | Waterfront Communities C8 |
| CommunityFeatures | Pet Restrictions |
| Features | Balcony, In Suite Laundry |
| ParkingSpaceTotal | 1 |
| ViewType | Lake View |
Building
| BathroomTotal | 3 |
| BedroomsAboveGround | 2 |
| BedroomsTotal | 2 |
| Appliances | Cooktop, Dishwasher, Dryer, Microwave, Oven, Refrigerator, Washer, Window Coverings |
| CoolingType | Central Air Conditioning |
| ExteriorFinish | Brick Facing |
| FlooringType | Laminate |
| HalfBathTotal | 1 |
| HeatingType | Forced Air |
| SizeInterior | 999.992 - 1198.9898 Sqft |
| Type | Apartment |
Parking
| Underground |
Land
| Acreage | No |
Rooms
| Level | Type | Length | Width | Dimensions |
|---|---|---|---|---|
| Flat | Living Room | 3.84 m | 3.84 m | 3.84 m x 3.84 m |
| Flat | Dining Room | Measurements not available | ||
| Flat | Kitchen | 3.76 m | 2.21 m | 3.76 m x 2.21 m |
| Flat | Primary Bedroom | 3.89 m | 3.78 m | 3.89 m x 3.78 m |
| Flat | Bedroom 2 | 3.31 m | 3 m | 3.31 m x 3 m |
Interested?
Contact us for more information
Daryl King
Salesperson
Victoria Sklar
Salesperson











































