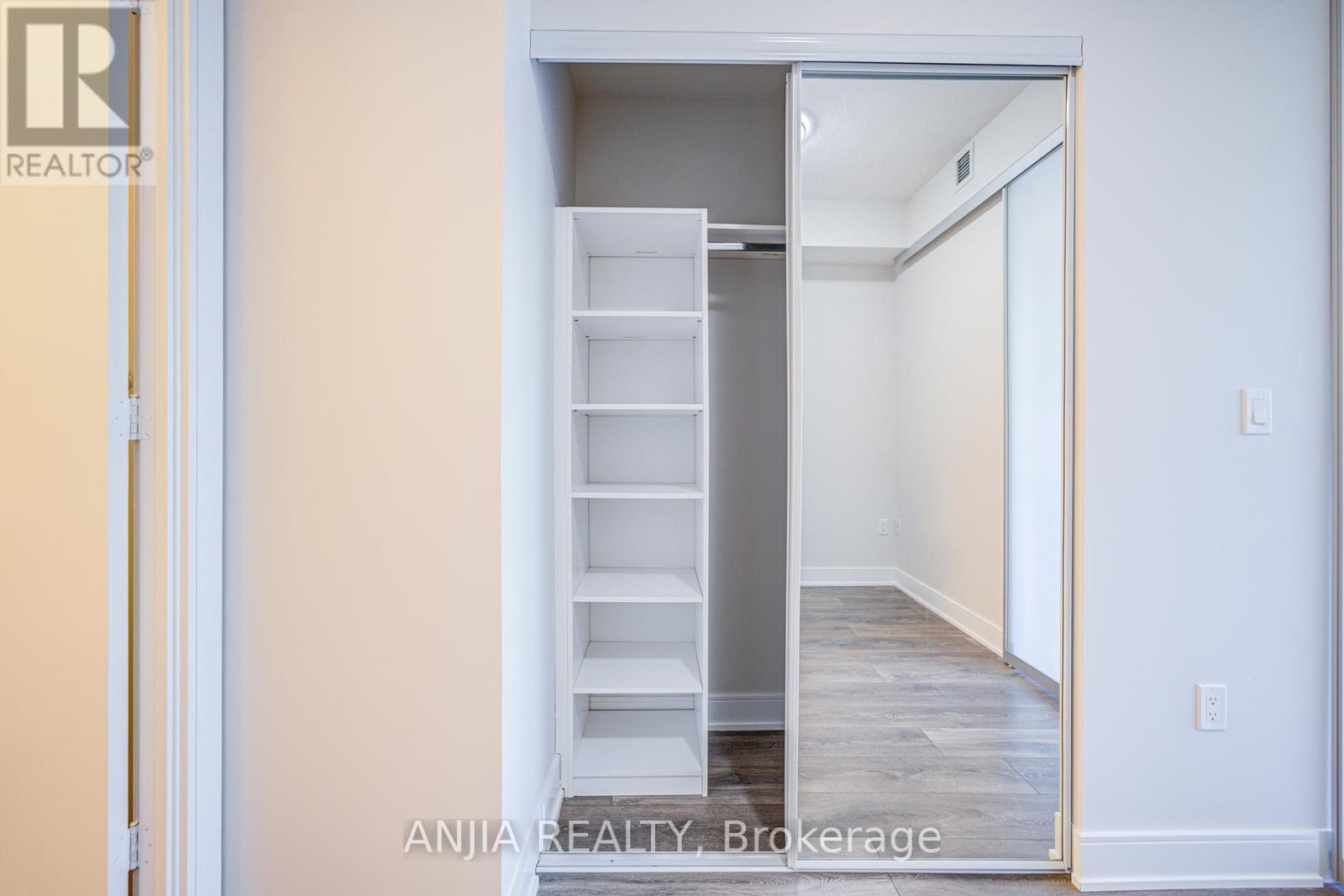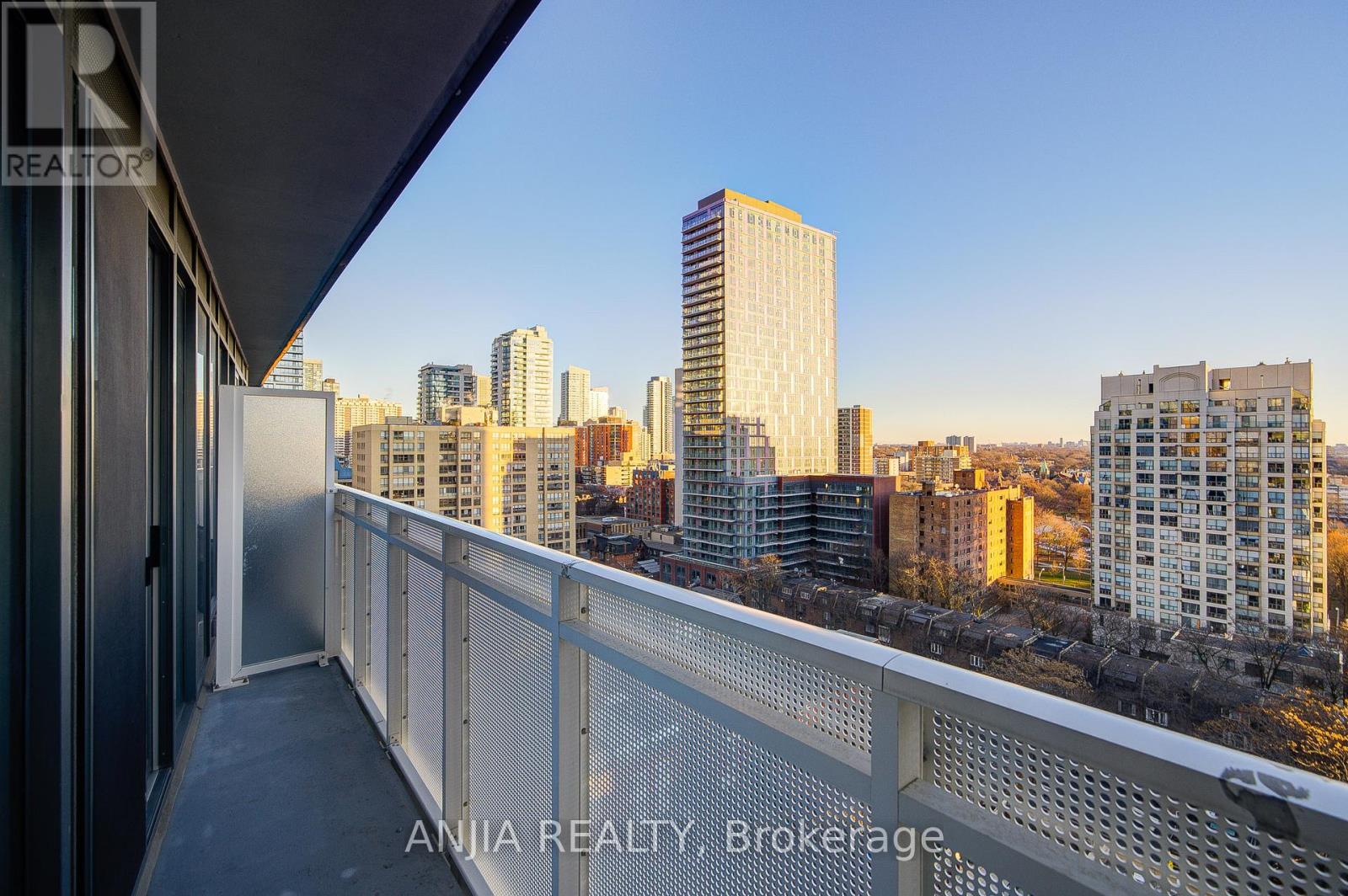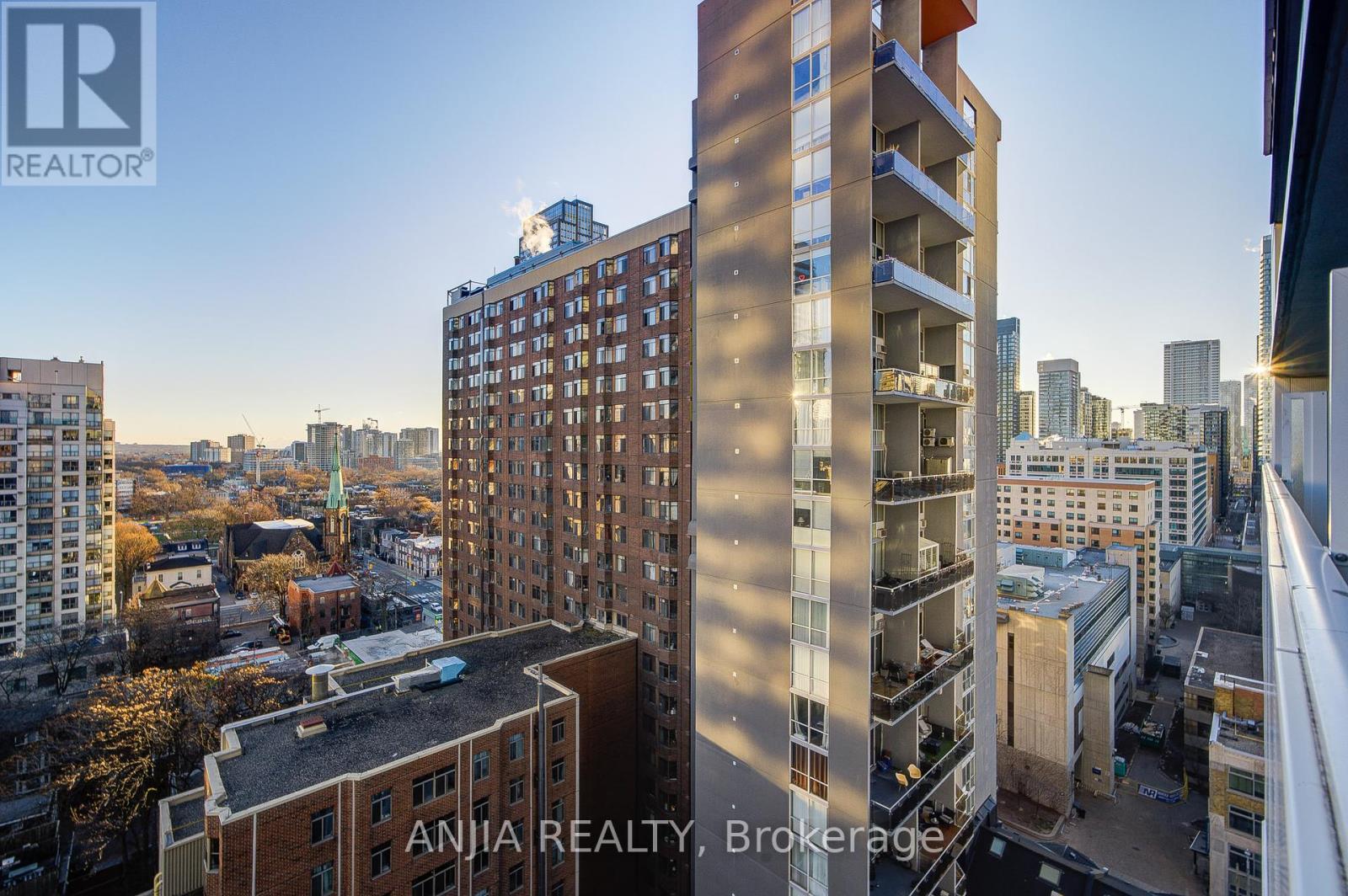1306 - 89 Mcgill Street Toronto, Ontario M5B 0B1
$475,000Maintenance, Heat, Water, Common Area Maintenance, Insurance
$403.30 Monthly
Maintenance, Heat, Water, Common Area Maintenance, Insurance
$403.30 MonthlyExtremely Beautiful Unit With Unobstructed Sunny East View And 9ft Ceiling! This Stunning 1Br Unit Comes With 1 Locker. Open Concept, Bright, Spacious With Floor To Ceiling Windows, Laminate Floor Throughout The Unit. Spacious Living Room Combined With Dining Room, Modern Kitchen With Quartz Kitchen Countertops & Built-In Appliances. 24 Hours Concierge, Bike Storage Room, Pool, Sauna And Gym & Ample Visitor Parking. *Famous Tridel Builder* Experience The Pinnacle Of Urban Living In This Sleek And Sophisticated Condo Located In The Vibrant Downtown Core Of Toronto. Perfectly Situated For Those Who Thrive On The Energy Of City Life, This Residence Offers Modern Comforts And Unparalleled Convenience. Walking Distance To U Of T, Toronto Metro University (TMU), Hospitals, Restaurants, Royal Ontario Museum, Groceries, TTC, Entertainment And Much More!! Feel Free To Schedule A Viewing At Your Convenience To Explore The Unit Firsthand. (id:24801)
Property Details
| MLS® Number | C11925376 |
| Property Type | Single Family |
| Community Name | Church-Yonge Corridor |
| AmenitiesNearBy | Hospital, Public Transit, Schools |
| CommunityFeatures | Pet Restrictions |
| Features | Balcony |
| PoolType | Outdoor Pool |
Building
| BathroomTotal | 1 |
| BedroomsAboveGround | 1 |
| BedroomsTotal | 1 |
| Amenities | Security/concierge, Exercise Centre, Visitor Parking, Storage - Locker |
| Appliances | Cooktop, Dishwasher, Dryer, Hood Fan, Microwave, Oven, Refrigerator, Washer |
| CoolingType | Central Air Conditioning |
| ExteriorFinish | Concrete |
| FireProtection | Security Guard |
| FlooringType | Laminate |
| HeatingFuel | Natural Gas |
| HeatingType | Forced Air |
| Type | Apartment |
Parking
| Underground |
Land
| Acreage | No |
| LandAmenities | Hospital, Public Transit, Schools |
Rooms
| Level | Type | Length | Width | Dimensions |
|---|---|---|---|---|
| Flat | Kitchen | 4.27 m | 2.07 m | 4.27 m x 2.07 m |
| Flat | Dining Room | 3.53 m | 2.07 m | 3.53 m x 2.07 m |
| Flat | Living Room | 3.53 m | 2.07 m | 3.53 m x 2.07 m |
| Flat | Primary Bedroom | 2.74 m | 2.77 m | 2.74 m x 2.77 m |
Interested?
Contact us for more information
Harry Siu
Broker of Record
3601 Hwy 7 #308
Markham, Ontario L3R 0M3
Sara Qiao
Salesperson
3601 Hwy 7 #308
Markham, Ontario L3R 0M3







































