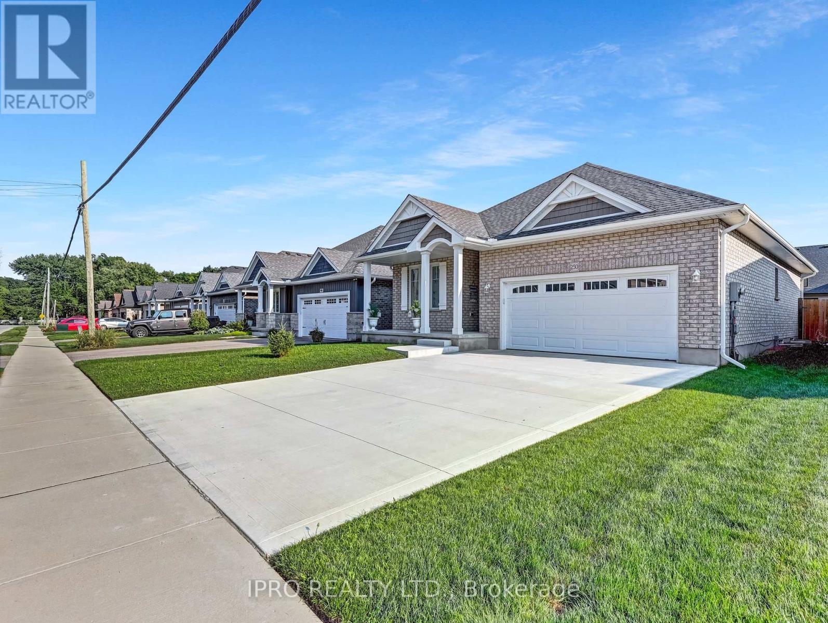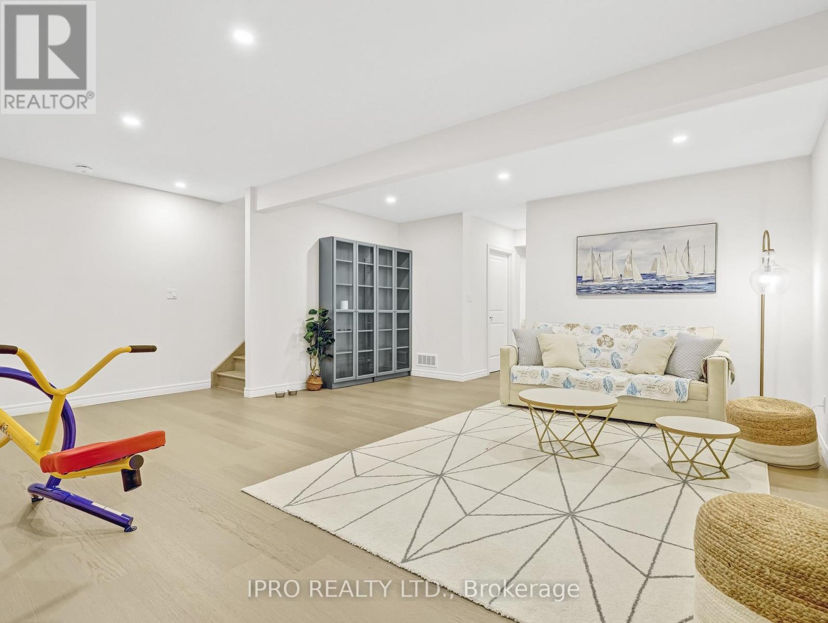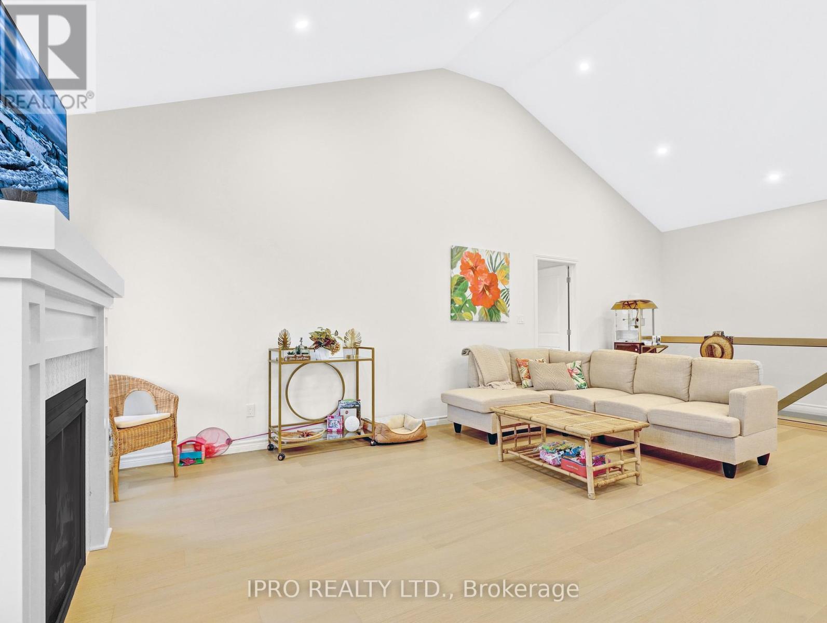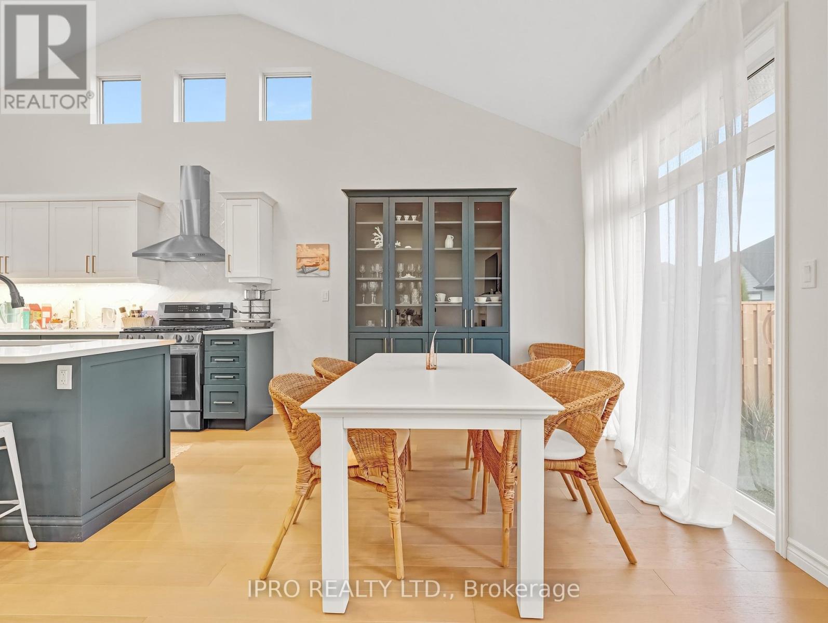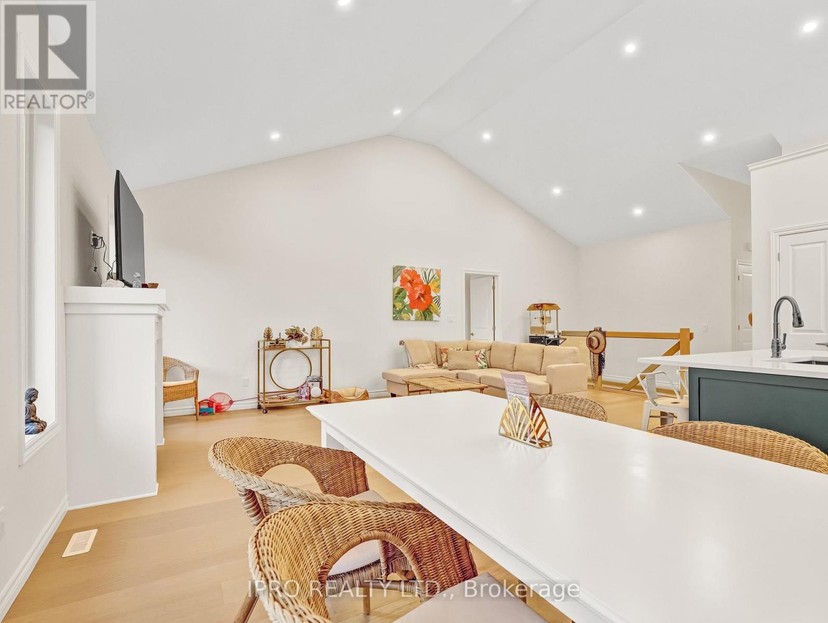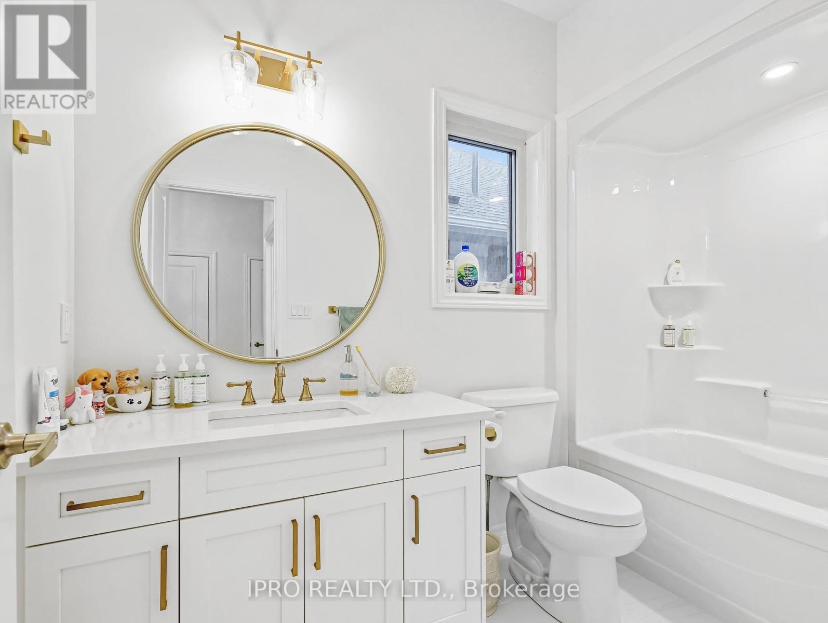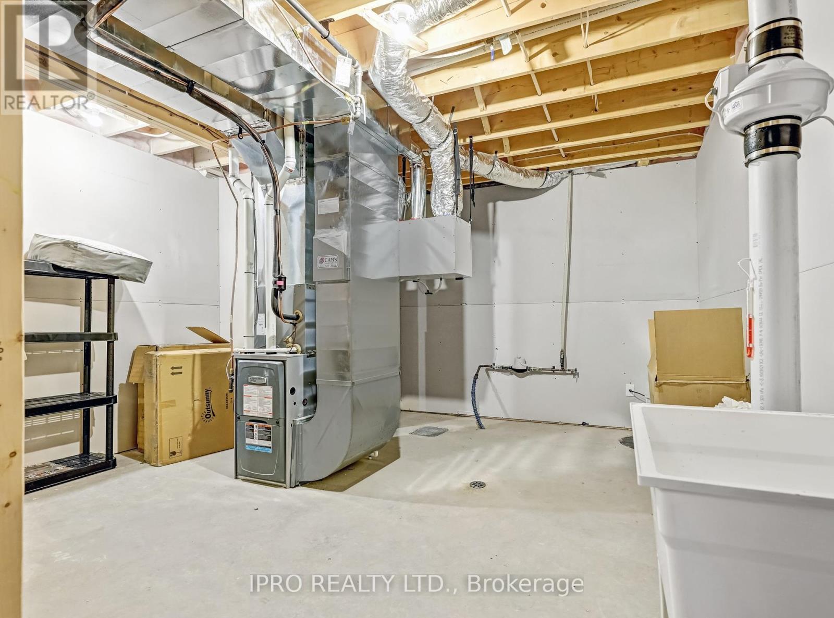250 Hill Street Central Elgin, Ontario N5L 1J8
$849,999
Stunning, Luxurious New Home! This Exquisite Property Features 4 Spacious Bedrooms And 3 Full Bathrooms, Highlighted By An Impressive 14-Foot Cathedral Ceiling In The Living, Family, And Kitchen Areas. A Cozy Fireplace Creates The Perfect Ambiance For Relaxing Evenings. The Chef-Inspired Kitchen Boasts Quartz Countertops, A Gas Stove, And Premium Appliances. All Three Bathrooms Are Finished With Elegant, High-End Upgrades. The Home Is Entirely Carpet-Free, Showcasing Sleek, Modern Flooring Throughout. Outside, The Large Backyard Offers Plenty Of Space For Outdoor Enjoyment, Complemented By Ample Parking. Truly A Must-See Gem! **** EXTRAS **** Oven, Refrigerator, Washer, Dryer, All ELF, Window coverings (id:24801)
Property Details
| MLS® Number | X11925347 |
| Property Type | Single Family |
| Community Name | Port Stanley |
| AmenitiesNearBy | Beach, Park |
| Features | Ravine, Carpet Free |
| ParkingSpaceTotal | 6 |
| Structure | Patio(s), Porch |
Building
| BathroomTotal | 3 |
| BedroomsAboveGround | 4 |
| BedroomsTotal | 4 |
| Amenities | Fireplace(s) |
| ArchitecturalStyle | Bungalow |
| BasementDevelopment | Finished |
| BasementType | N/a (finished) |
| ConstructionStyleAttachment | Detached |
| CoolingType | Central Air Conditioning |
| ExteriorFinish | Brick, Concrete |
| FireplacePresent | Yes |
| FireplaceTotal | 1 |
| FoundationType | Concrete |
| HeatingFuel | Natural Gas |
| HeatingType | Forced Air |
| StoriesTotal | 1 |
| SizeInterior | 1499.9875 - 1999.983 Sqft |
| Type | House |
| UtilityWater | Municipal Water |
Parking
| Attached Garage |
Land
| Acreage | No |
| FenceType | Fenced Yard |
| LandAmenities | Beach, Park |
| LandscapeFeatures | Landscaped |
| Sewer | Sanitary Sewer |
| SizeDepth | 115 Ft |
| SizeFrontage | 45 Ft |
| SizeIrregular | 45 X 115 Ft |
| SizeTotalText | 45 X 115 Ft |
| SurfaceWater | Lake/pond |
Rooms
| Level | Type | Length | Width | Dimensions |
|---|---|---|---|---|
| Basement | Bedroom 3 | 3.37 m | 3.1 m | 3.37 m x 3.1 m |
| Basement | Bedroom 4 | 4.42 m | 3.11 m | 4.42 m x 3.11 m |
| Basement | Recreational, Games Room | 6.18 m | 5.76 m | 6.18 m x 5.76 m |
| Main Level | Living Room | 4 m | 8 m | 4 m x 8 m |
| Main Level | Kitchen | 3.93 m | 3.33 m | 3.93 m x 3.33 m |
| Main Level | Dining Room | 3.32 m | 2.75 m | 3.32 m x 2.75 m |
| Main Level | Primary Bedroom | 6.15 m | 3.21 m | 6.15 m x 3.21 m |
| Main Level | Bedroom 2 | 3.87 m | 3.1 m | 3.87 m x 3.1 m |
https://www.realtor.ca/real-estate/27806462/250-hill-street-central-elgin-port-stanley-port-stanley
Interested?
Contact us for more information
Zaid Siddiqui
Salesperson
30 Eglinton Ave W. #c12
Mississauga, Ontario L5R 3E7



