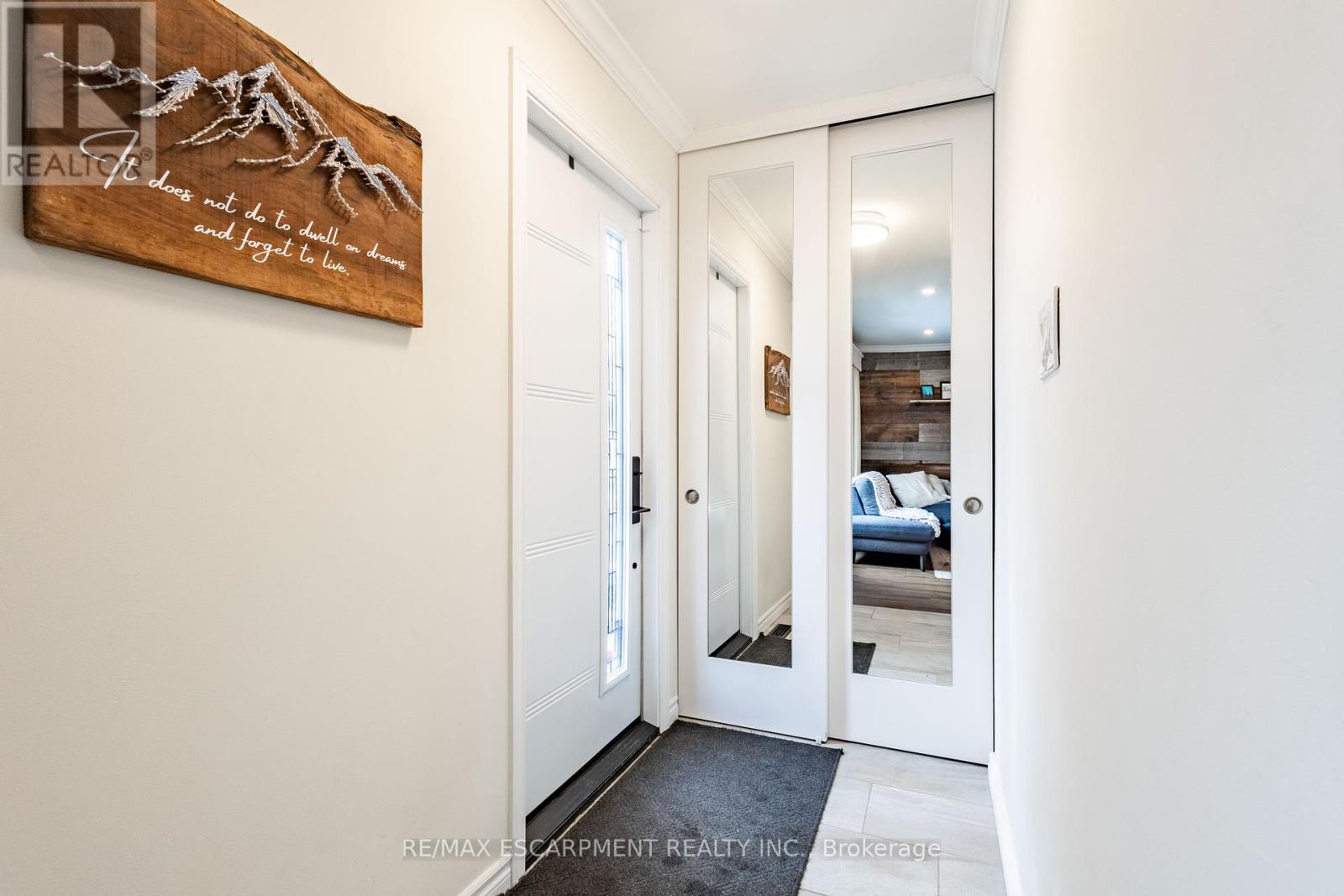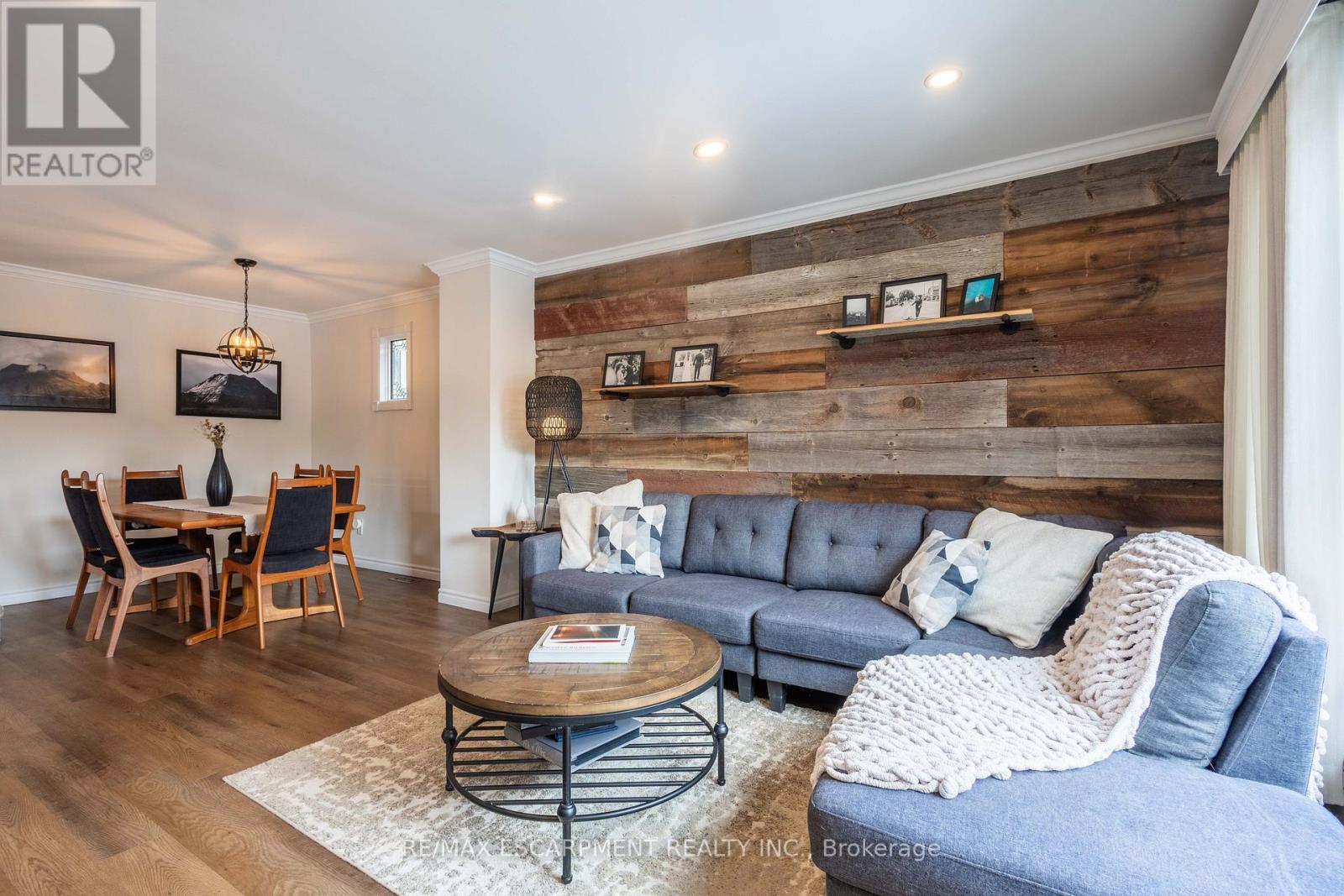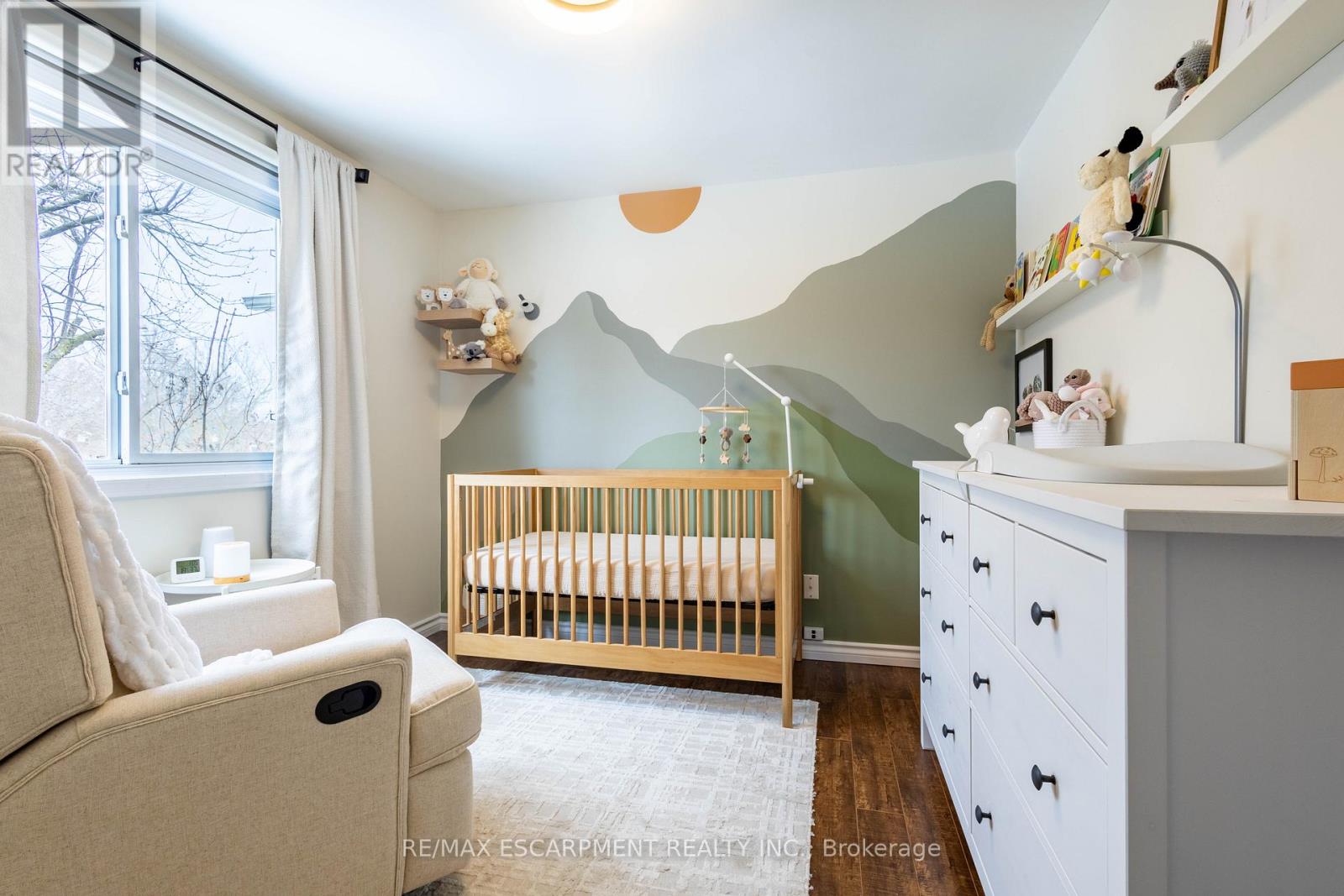72 Athenia Drive Hamilton, Ontario L8J 1S8
$879,900
Welcome to this beautifully updated 4-level back-split nestled in a prime location on Stoney Creek Mountain. Step inside to discover an inviting living room and dining area that seamlessly flow into a newer kitchen, all with brand-new flooring throughout the main level and heated kitchen flooring. The bedroom level features a spacious primary bedroom, a second bedroom, and an updated 4-piece bathroom also with in-floor heat. The lower level offers a welcoming family room with a gas fireplace, and a convenient 2-piece bath. In the basement, you'll find a versatile bonus room equipped with a wet bar, an additional bedroom, laundry facilities, and a 3-piece bathroom. This area presents an ideal opportunity for a potential in-law suite or additional living space. Located close to the scenic Bruce Trail, a variety of shopping options, schools, and restaurants. (id:24801)
Property Details
| MLS® Number | X11925351 |
| Property Type | Single Family |
| Community Name | Stoney Creek |
| AmenitiesNearBy | Park, Place Of Worship, Public Transit, Schools |
| CommunityFeatures | Community Centre |
| EquipmentType | None |
| ParkingSpaceTotal | 2 |
| RentalEquipmentType | None |
| Structure | Shed |
Building
| BathroomTotal | 3 |
| BedroomsAboveGround | 2 |
| BedroomsBelowGround | 1 |
| BedroomsTotal | 3 |
| Amenities | Fireplace(s) |
| Appliances | Dishwasher, Dryer, Microwave, Refrigerator, Stove, Washer, Window Coverings |
| BasementDevelopment | Finished |
| BasementType | N/a (finished) |
| ConstructionStyleAttachment | Link |
| ConstructionStyleSplitLevel | Backsplit |
| CoolingType | Central Air Conditioning |
| ExteriorFinish | Aluminum Siding, Brick |
| FireplacePresent | Yes |
| FireplaceTotal | 1 |
| FoundationType | Poured Concrete |
| HalfBathTotal | 1 |
| HeatingFuel | Natural Gas |
| HeatingType | Forced Air |
| SizeInterior | 1099.9909 - 1499.9875 Sqft |
| Type | House |
| UtilityWater | Municipal Water |
Land
| Acreage | No |
| LandAmenities | Park, Place Of Worship, Public Transit, Schools |
| Sewer | Sanitary Sewer |
| SizeDepth | 110 Ft |
| SizeFrontage | 35 Ft |
| SizeIrregular | 35 X 110 Ft |
| SizeTotalText | 35 X 110 Ft|under 1/2 Acre |
Rooms
| Level | Type | Length | Width | Dimensions |
|---|---|---|---|---|
| Second Level | Primary Bedroom | 3.96 m | 3.05 m | 3.96 m x 3.05 m |
| Second Level | Bedroom | 3.61 m | 2.84 m | 3.61 m x 2.84 m |
| Basement | Recreational, Games Room | 2.95 m | 2.01 m | 2.95 m x 2.01 m |
| Basement | Bedroom | 3.71 m | 3.43 m | 3.71 m x 3.43 m |
| Lower Level | Family Room | 5.64 m | 4.42 m | 5.64 m x 4.42 m |
| Main Level | Living Room | 7.01 m | 3.56 m | 7.01 m x 3.56 m |
| Main Level | Kitchen | 4.75 m | 2.57 m | 4.75 m x 2.57 m |
https://www.realtor.ca/real-estate/27806463/72-athenia-drive-hamilton-stoney-creek-stoney-creek
Interested?
Contact us for more information
Paul Dishke
Salesperson
325 Winterberry Drive #4b
Hamilton, Ontario L8J 0B6











































