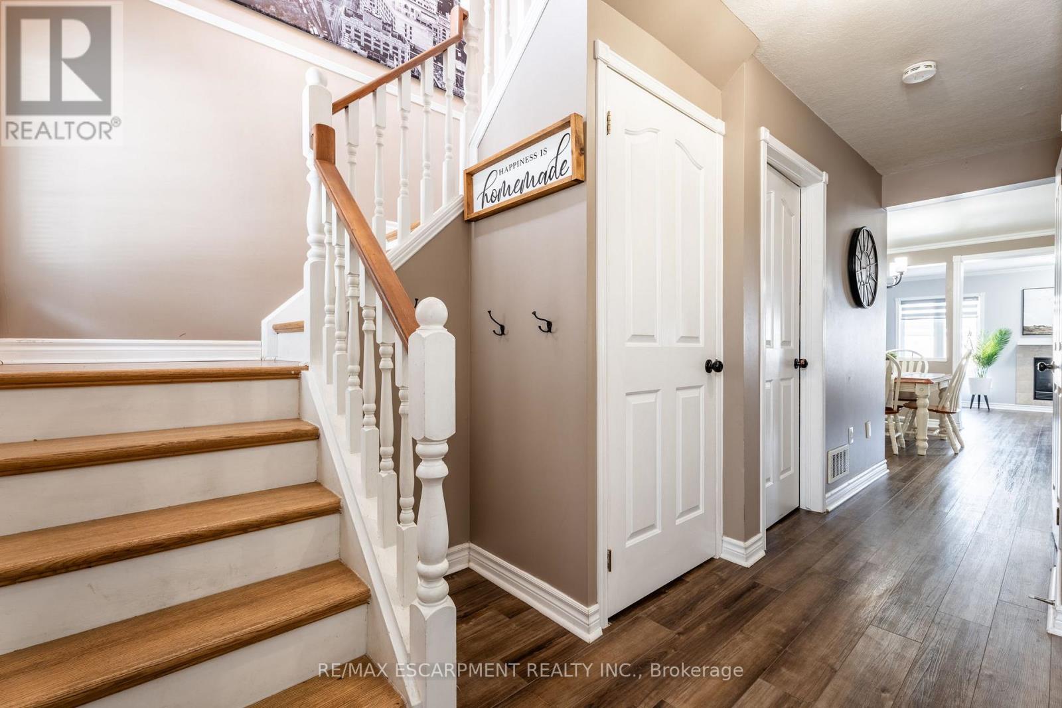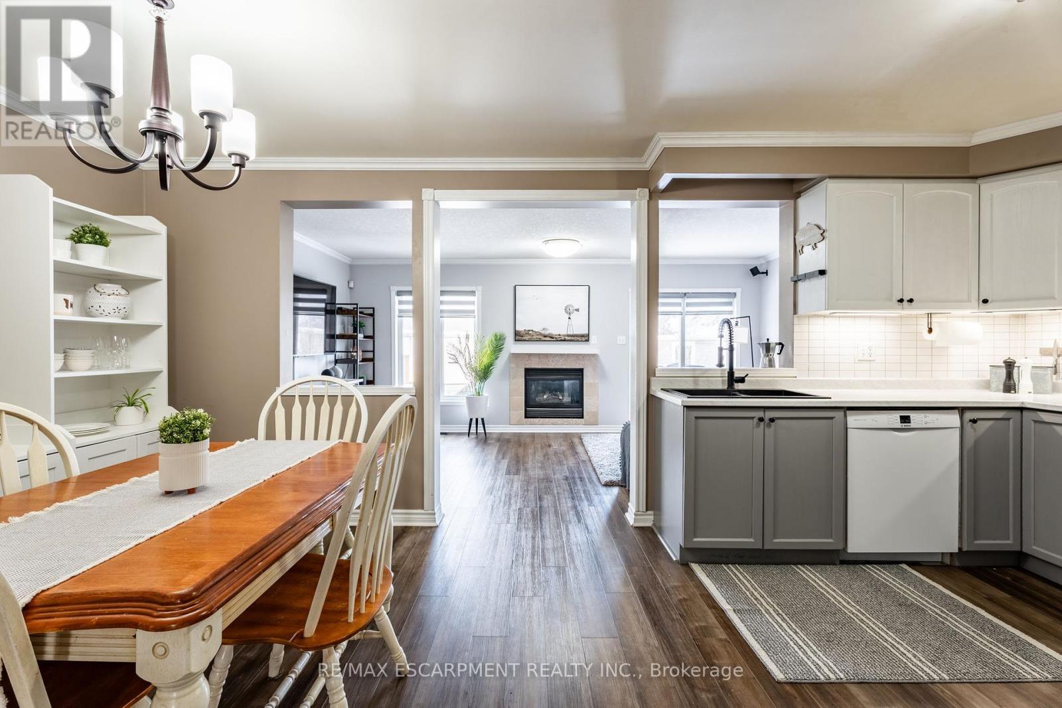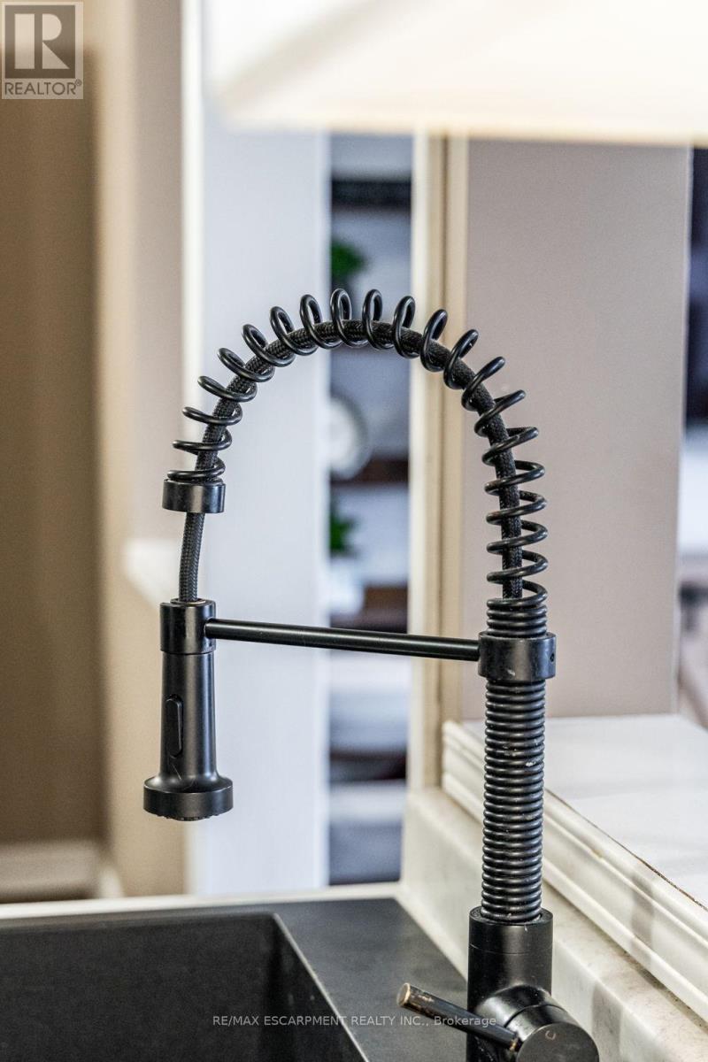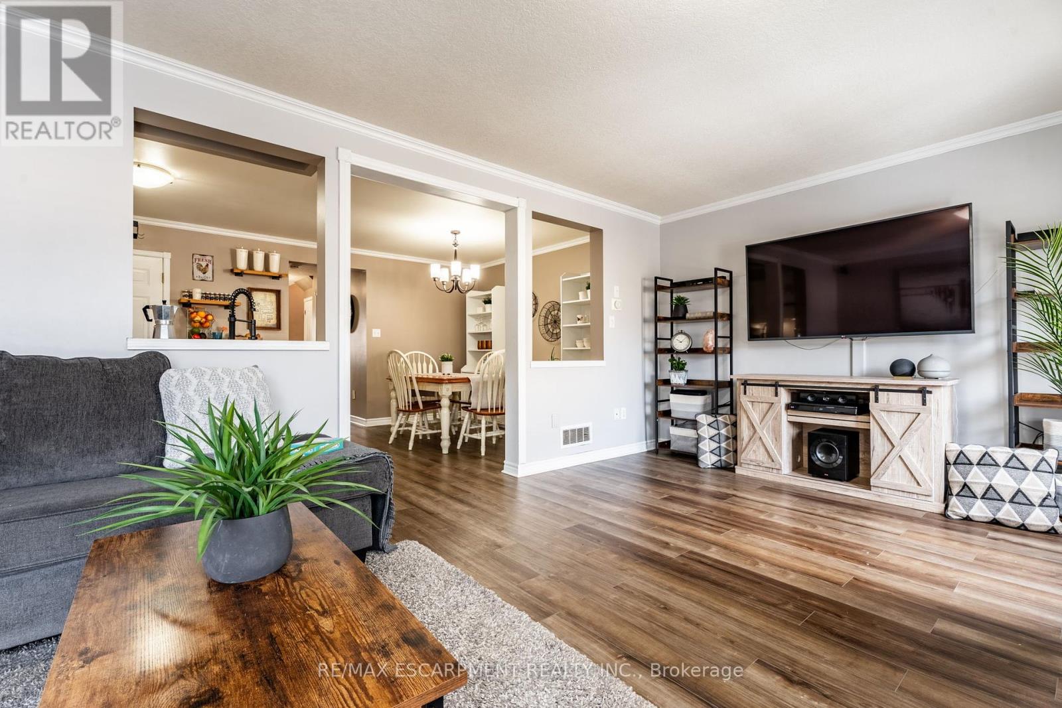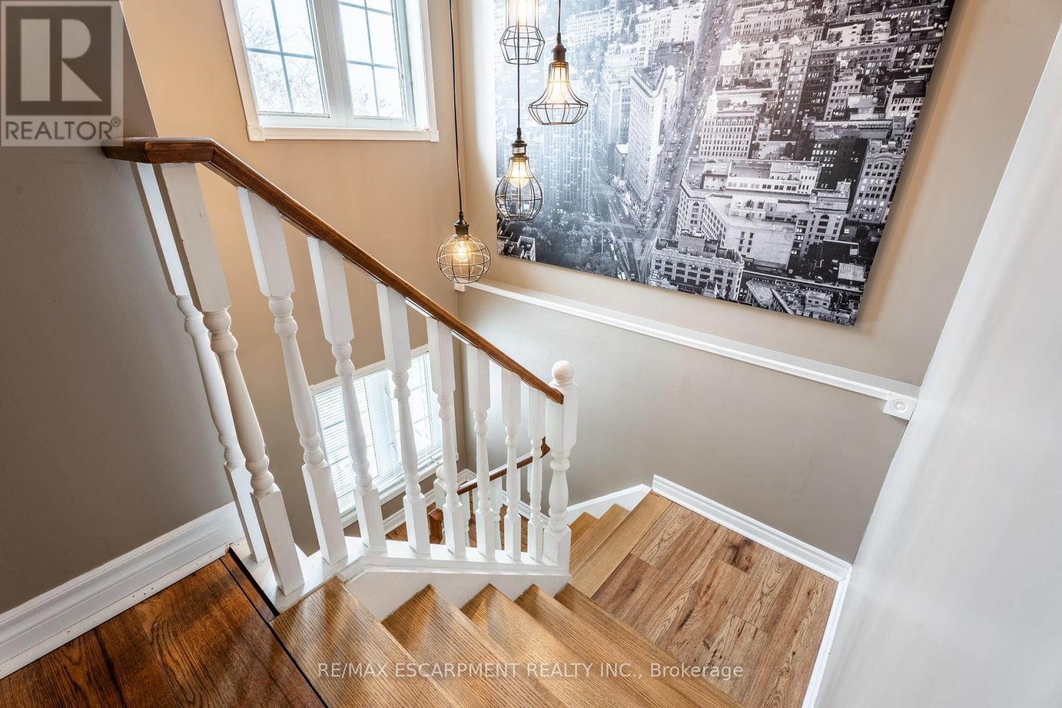17 Archer Way Hamilton, Ontario L0R 1W0
$789,900
Discover this remarkable opportunity that awaits your family in the picturesque community of Glanbrook. This rare semi-detached home not only welcomes you into a warm, family-friendly neighbourhood - but also places you conveniently close to the Ancaster Meadowlands, offering an ideal blend of peaceful living with ultimate accessibility. Featuring 3 generously sized bedrooms and 2.5 beautiful bathrooms across two levels, this home offers a spacious retreat perfect for families on the rise. With 1,479 square feet of above grade space, there's plenty of room to relax, entertain, and grow. The open floor plan ensures a seamless flow between living spaces, creating an inviting and harmonious atmosphere throughout. The kitchen stands out with its modern flair, featuring stylish design and newer appliances. Enjoy convenience and save time with a main floor laundry space. The fully finished basement is a bonus, providing a versatile space that can adapt to your family's needs. Whether its a playroom, home office, or additional living area, the possibilities are endless. Enjoy the ease of being minutes away from major highways, bustling shopping centers, top-rated schools, serene parks and all other amenities. RSA. (id:24801)
Property Details
| MLS® Number | X11925481 |
| Property Type | Single Family |
| Community Name | Rural Glanbrook |
| AmenitiesNearBy | Hospital, Park, Place Of Worship |
| Features | Cul-de-sac, Conservation/green Belt |
| ParkingSpaceTotal | 3 |
Building
| BathroomTotal | 3 |
| BedroomsAboveGround | 3 |
| BedroomsTotal | 3 |
| Appliances | Garage Door Opener Remote(s), Dishwasher, Dryer, Garage Door Opener, Microwave, Refrigerator, Stove, Washer |
| BasementDevelopment | Finished |
| BasementType | Full (finished) |
| ConstructionStyleAttachment | Semi-detached |
| CoolingType | Central Air Conditioning |
| ExteriorFinish | Brick |
| FireplacePresent | Yes |
| FoundationType | Poured Concrete |
| HalfBathTotal | 1 |
| HeatingFuel | Natural Gas |
| HeatingType | Forced Air |
| StoriesTotal | 2 |
| SizeInterior | 1099.9909 - 1499.9875 Sqft |
| Type | House |
| UtilityWater | Municipal Water |
Parking
| Attached Garage |
Land
| Acreage | No |
| LandAmenities | Hospital, Park, Place Of Worship |
| Sewer | Sanitary Sewer |
| SizeDepth | 105 Ft ,2 In |
| SizeFrontage | 33 Ft ,7 In |
| SizeIrregular | 33.6 X 105.2 Ft |
| SizeTotalText | 33.6 X 105.2 Ft|under 1/2 Acre |
| ZoningDescription | Rm1-158 |
Rooms
| Level | Type | Length | Width | Dimensions |
|---|---|---|---|---|
| Second Level | Bedroom | 3.25 m | 3.05 m | 3.25 m x 3.05 m |
| Second Level | Bedroom | 4.32 m | 2.88 m | 4.32 m x 2.88 m |
| Second Level | Primary Bedroom | 4.88 m | 3.66 m | 4.88 m x 3.66 m |
| Second Level | Bathroom | Measurements not available | ||
| Basement | Recreational, Games Room | 6.38 m | 5.59 m | 6.38 m x 5.59 m |
| Basement | Media | 3.07 m | 2.72 m | 3.07 m x 2.72 m |
| Basement | Den | 2.99 m | 3.66 m | 2.99 m x 3.66 m |
| Basement | Bathroom | Measurements not available | ||
| Ground Level | Kitchen | 5.77 m | 3.05 m | 5.77 m x 3.05 m |
| Ground Level | Living Room | 5.77 m | 3.33 m | 5.77 m x 3.33 m |
| Ground Level | Laundry Room | 1.7 m | 2.33 m | 1.7 m x 2.33 m |
| Ground Level | Bathroom | Measurements not available |
https://www.realtor.ca/real-estate/27806581/17-archer-way-hamilton-rural-glanbrook
Interested?
Contact us for more information
Drew Woolcott
Broker




