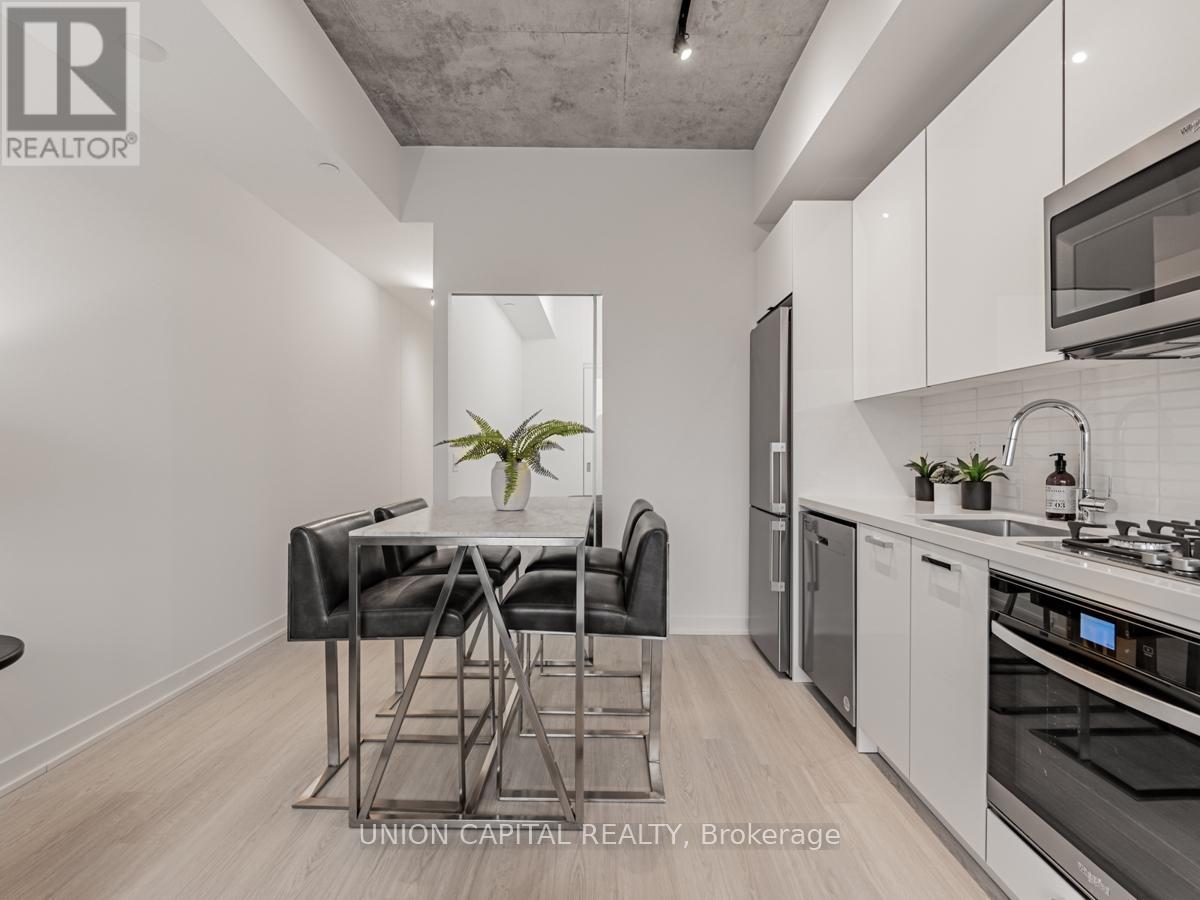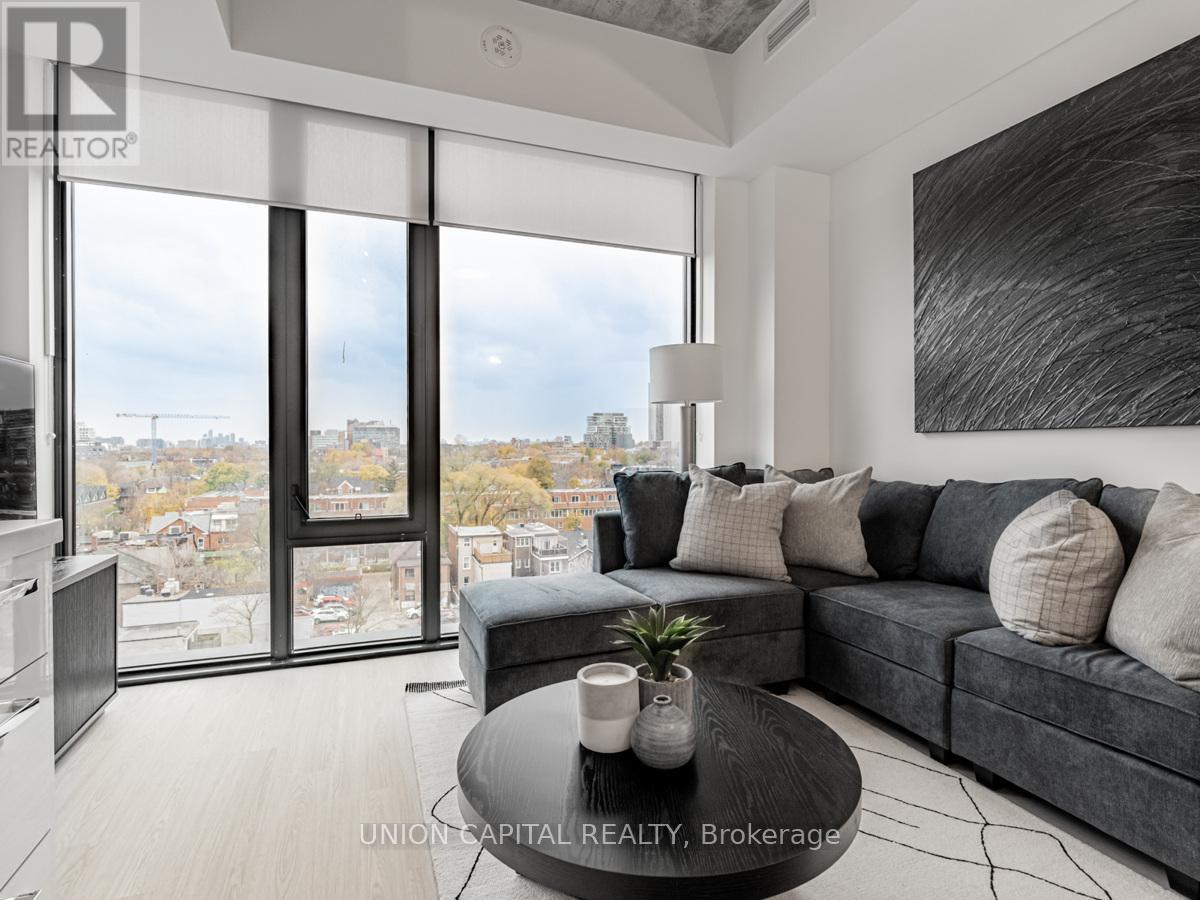701 - 195 Mccaul Street Toronto, Ontario M5T 1W6
$3,000 Monthly
Introducing Bread Company Condos, located in the vibrant heart of Downtown Toronto! This stunning brand new 1 Bedroom + 1 Den unit welcomes 685 sq ft featuring a primary bedroom complete with high ceilings and ultra-chic modern finishes. The den can be furnished as an office space for those who need to have a flexible WFH option. Enjoy a designer-furnished suite and abundant natural light streaming through the floor-to-ceiling windows. The unit includes a locker for added convenience and storage. The building offers outstanding amenities, such as a fitness studio, 24-hour concierge service and more. Ideally situated near the corner of University Avenue and Dundas St W, you'll have easy access to public transit and top hospitals like Sick Kids, Mount Sinai and Princess Margaret. With a wealth of dining and entertainment options right at your doorstep, this is an opportunity you won't want to miss. Be the first to make this fantastic unit your new home! **** EXTRAS **** Also open to a 6month Lease Term Bicycle locker (id:24801)
Property Details
| MLS® Number | C11925522 |
| Property Type | Single Family |
| Community Name | Kensington-Chinatown |
| Amenities Near By | Hospital, Park, Place Of Worship, Public Transit |
| Community Features | Pet Restrictions |
| Features | Carpet Free |
| View Type | City View |
Building
| Bathroom Total | 1 |
| Bedrooms Above Ground | 1 |
| Bedrooms Below Ground | 1 |
| Bedrooms Total | 2 |
| Amenities | Security/concierge, Exercise Centre, Party Room, Separate Electricity Meters, Storage - Locker |
| Appliances | Dishwasher, Dryer, Microwave, Range, Refrigerator, Stove, Washer |
| Cooling Type | Central Air Conditioning |
| Exterior Finish | Brick |
| Fire Protection | Security Guard, Smoke Detectors |
| Flooring Type | Laminate |
| Heating Fuel | Electric |
| Heating Type | Forced Air |
| Size Interior | 600 - 699 Ft2 |
| Type | Apartment |
Parking
| Underground |
Land
| Acreage | No |
| Land Amenities | Hospital, Park, Place Of Worship, Public Transit |
Rooms
| Level | Type | Length | Width | Dimensions |
|---|---|---|---|---|
| Main Level | Living Room | 3.78 m | 5.03 m | 3.78 m x 5.03 m |
| Main Level | Dining Room | 3.78 m | 5.03 m | 3.78 m x 5.03 m |
| Main Level | Kitchen | 3.78 m | 5.03 m | 3.78 m x 5.03 m |
| Main Level | Primary Bedroom | 2.77 m | 3.2 m | 2.77 m x 3.2 m |
| Main Level | Bathroom | 1.52 m | 2.13 m | 1.52 m x 2.13 m |
| Main Level | Den | 2.48 m | 2.16 m | 2.48 m x 2.16 m |
| Main Level | Laundry Room | 0.91 m | 0.91 m | 0.91 m x 0.91 m |
Contact Us
Contact us for more information
Jennie Lim
Broker
(289) 317-1288
(289) 317-1289
HTTP://www.unioncapitalrealty.com





























