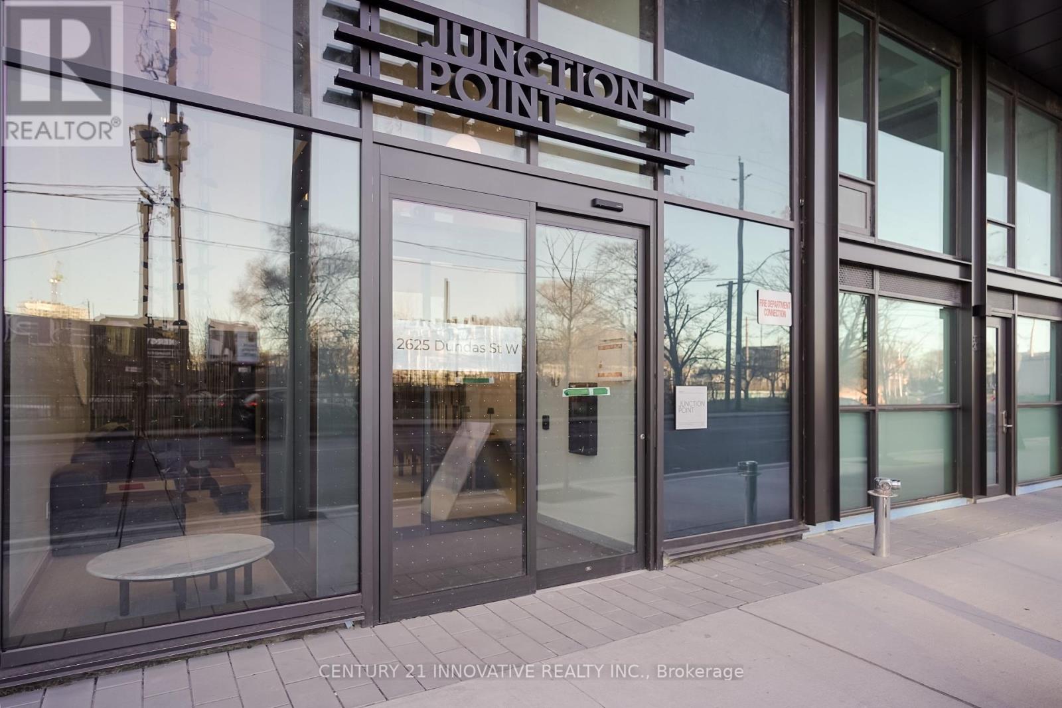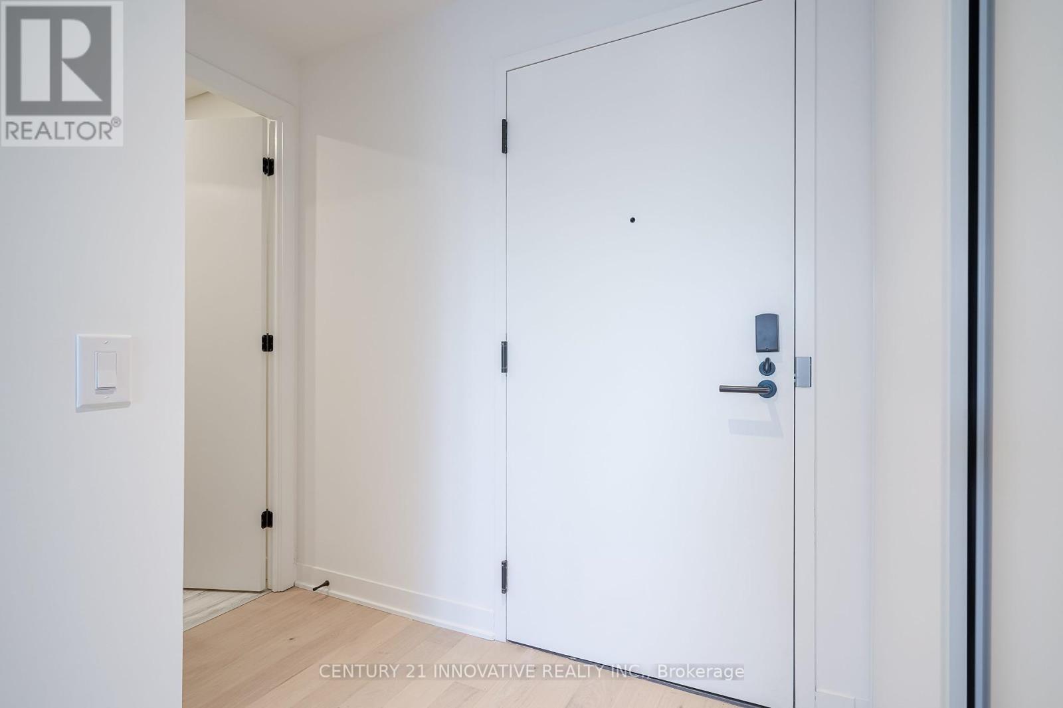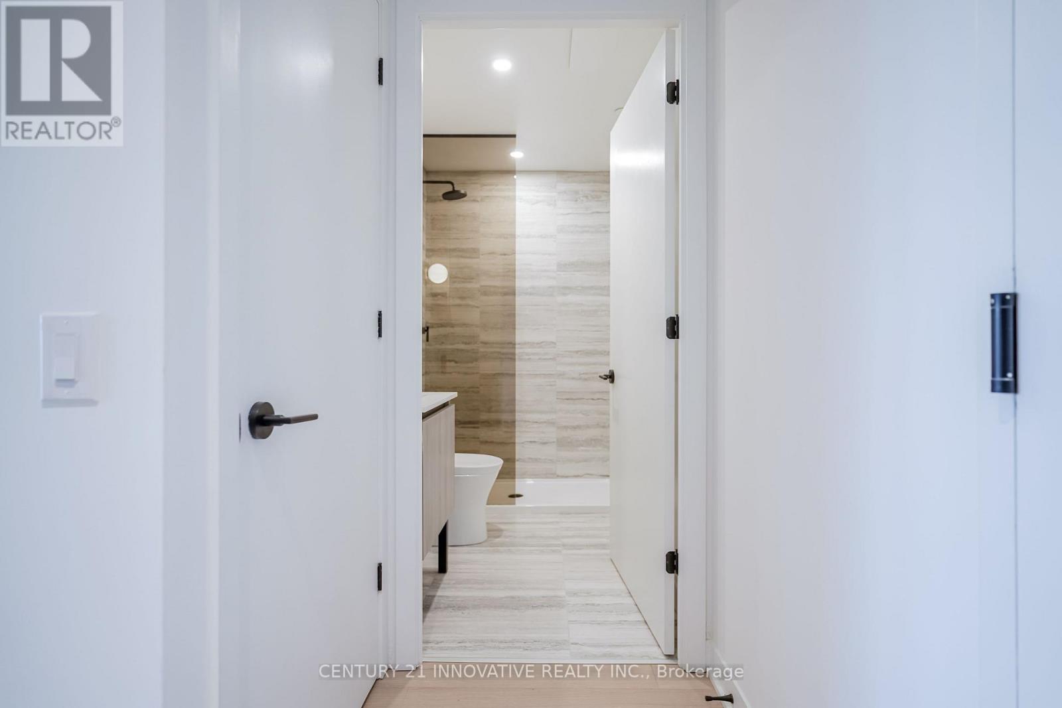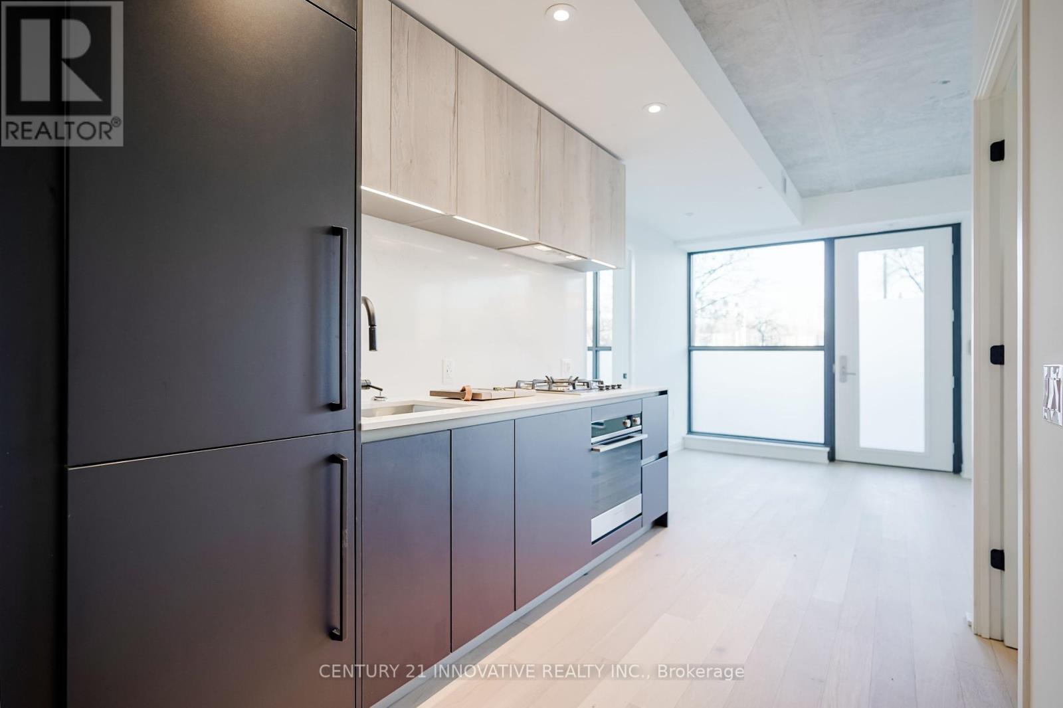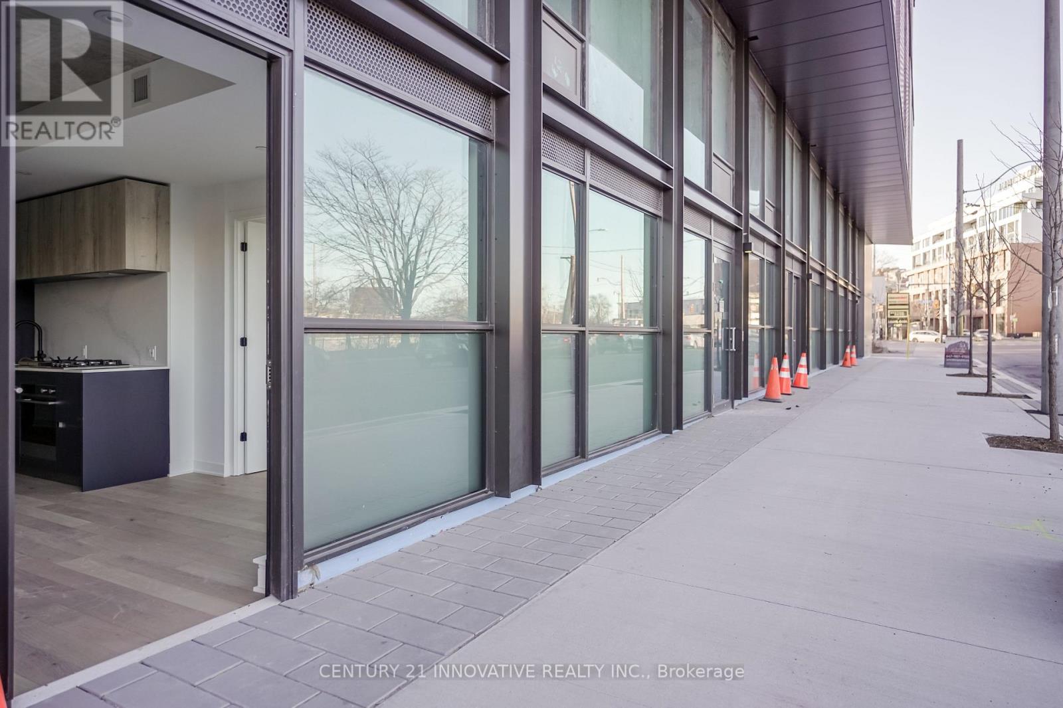Th-103 - 2625 Dundas Street W Toronto, Ontario M6P 1X9
$2,896 Monthly
Brand new, never lived in 1 bedroom plus den condo unit in stunning Junction Point boutique midrise! Bright North-East exposure. 2 separate entrances - 1 from inside building and one from sidewalk! The den is a separate room right next to the unit entrance - perfect for a home based business, and large enough to be used as a bedroom! Masterfully designed unit with carefully curated finishes create a striking modern vibe. Contemporary kitchen with built-in appliances, gas stovetop, and stone counters/backsplash. Sleek black kitchen / bath fixtures. Efficient, user friendly space. No messy carpets - engineered floors throughout, ensuite laundry, ample storage in bedroom and bathroom. Enjoy morning views into the Junction Triangle across Dundas from panoramic floor to ceiling wall to wall windows! This great unit is ready for you to call home! Walking distance to High Park, trendy restaurants, playgrounds, and TTC/GO/UP Express Stations. TTC surface routes virtually at doorstep. Station-to-station commute to Union Station is 18 mins via UP, and Yonge/Bloor Station 18 mins via TTC. Tons of shopping and amenities nearby. A Short walk to everything. **** EXTRAS **** Keyless entry to building and unit - just tap and go! Free street parking along side of building and in residential community behind (first come first serve) in addition to any on site guest parking. (id:24801)
Property Details
| MLS® Number | W11925540 |
| Property Type | Single Family |
| Community Name | Junction Area |
| Amenities Near By | Hospital, Public Transit, Schools |
| Community Features | Pet Restrictions, Community Centre |
| Features | Balcony, Carpet Free, In Suite Laundry |
Building
| Bathroom Total | 1 |
| Bedrooms Above Ground | 1 |
| Bedrooms Below Ground | 1 |
| Bedrooms Total | 2 |
| Amenities | Exercise Centre, Party Room, Separate Heating Controls |
| Appliances | Oven - Built-in, Range |
| Cooling Type | Central Air Conditioning |
| Exterior Finish | Concrete |
| Fire Protection | Security System |
| Flooring Type | Laminate, Tile |
| Heating Fuel | Natural Gas |
| Heating Type | Forced Air |
| Size Interior | 700 - 799 Ft2 |
| Type | Apartment |
Parking
| Underground |
Land
| Acreage | No |
| Land Amenities | Hospital, Public Transit, Schools |
Rooms
| Level | Type | Length | Width | Dimensions |
|---|---|---|---|---|
| Flat | Kitchen | Measurements not available | ||
| Flat | Living Room | Measurements not available | ||
| Flat | Primary Bedroom | Measurements not available | ||
| Flat | Den | Measurements not available | ||
| Flat | Laundry Room | Measurements not available |
Contact Us
Contact us for more information
Ahmad Farooq Mian
Broker
1995 Salem Rd N, Unit 11 &12
Ajax, Ontario L1T 0J9
(905) 239-8383
(905) 239-8386
Zakir Hussain
Salesperson
www.zakirhussain.ca/
twitter.com/zakizzy
www.instagram.com/zakizzy
1995 Salem Rd N, Unit 11 &12
Ajax, Ontario L1T 0J9
(905) 239-8383
(905) 239-8386







