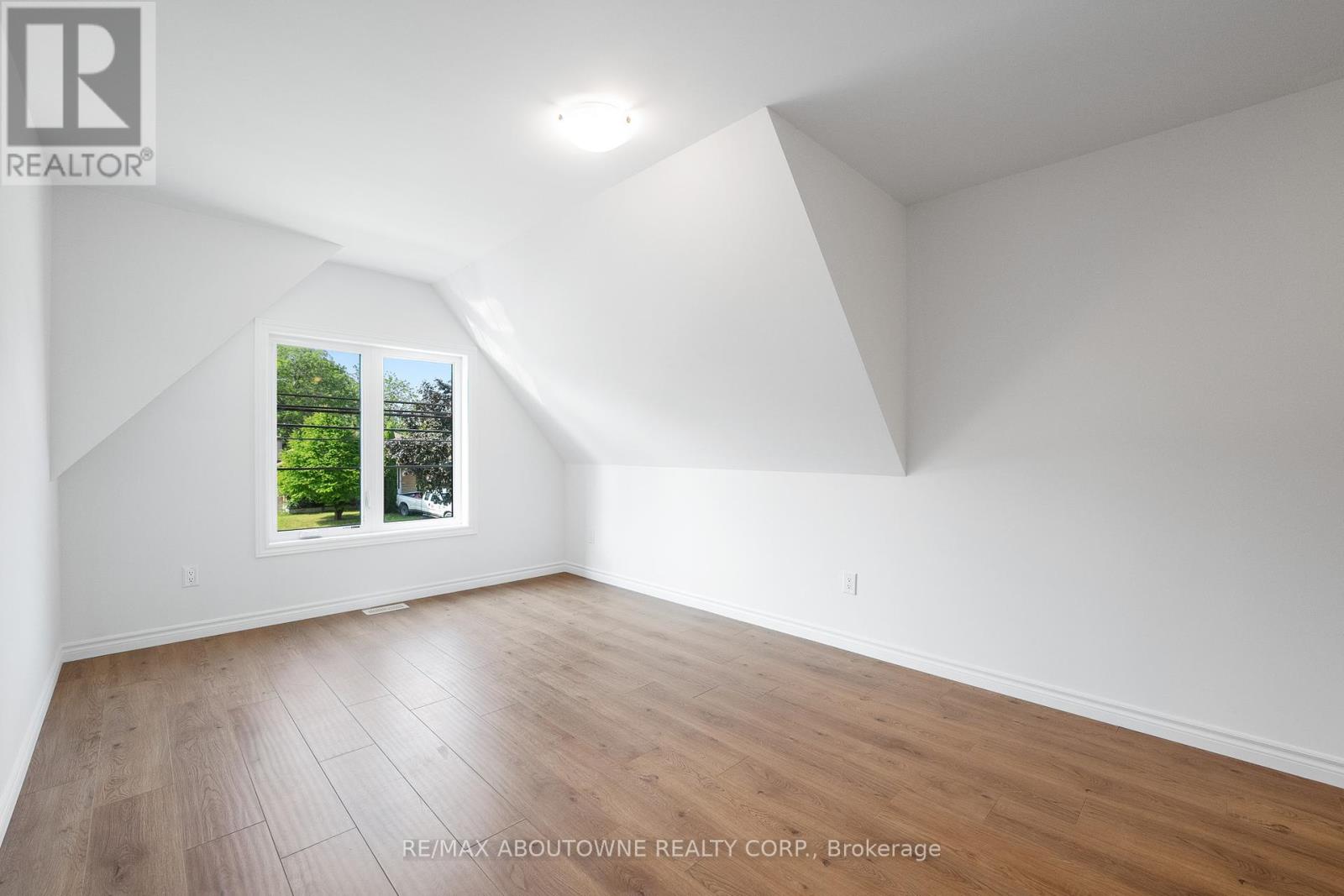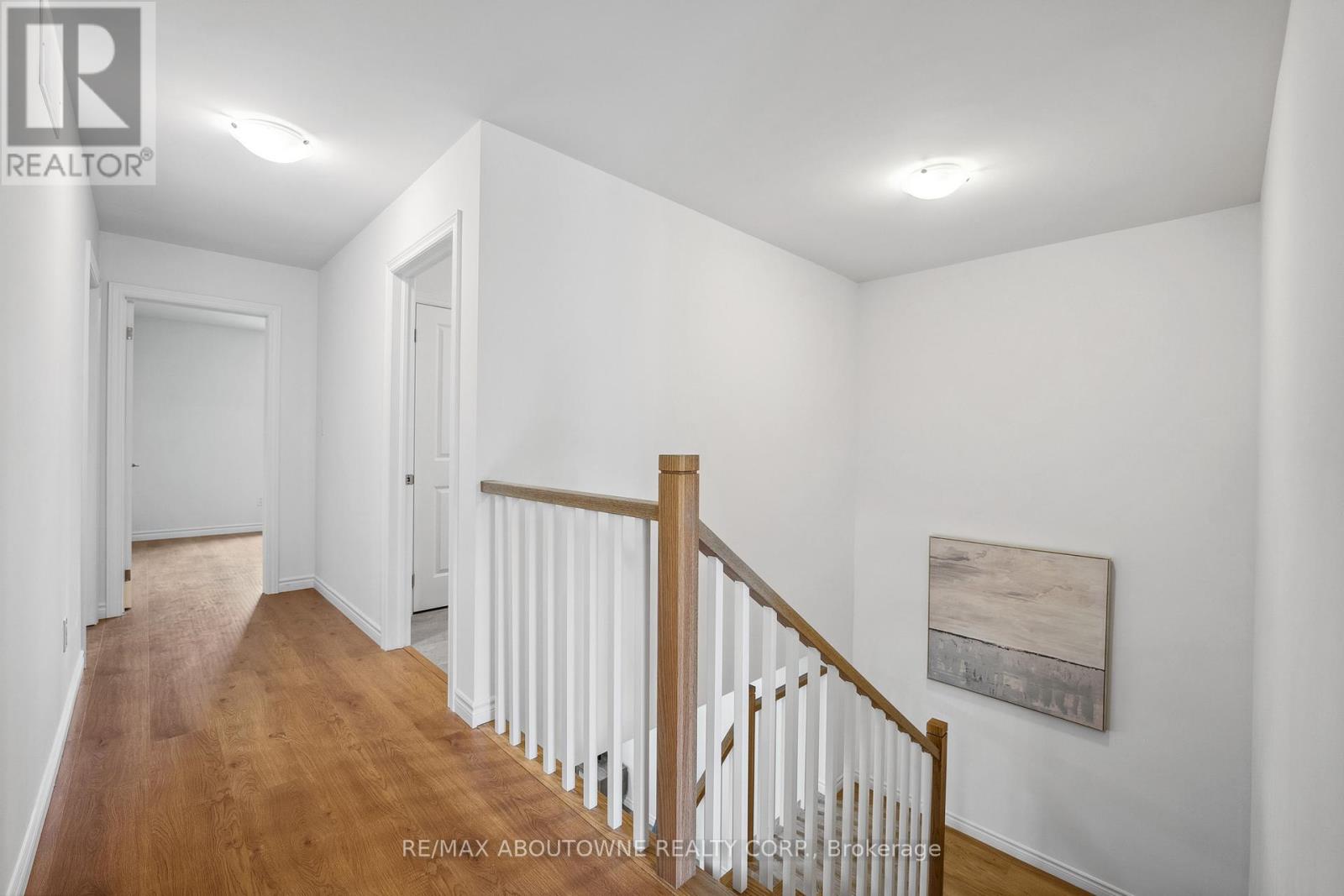5691 Churchs Lane Niagara Falls, Ontario L2J 1Y8
$839,900
Welcome to your dream home! This brand-new freehold townhouse is more than just a houseits a place where memories are waiting to be made. With 4 spacious bedrooms, a main floor office, 2.5 bathrooms and 2nd floor laundry - every inch of this 2,400 sq. ft. has been thoughtfully designed to offer you all you need to grow, gather, and thrive. The open-concept layout is perfect for entertaining, while the serene backdrop of the park and tree-lined views ensures privacy and tranquility year-round.Spend less time on yard work and more time enjoying your weekendsthis townhouse offers all the benefits of a freehold property without the high-maintenance upkeep of a detached home. Designer-chosen finishes that bring a warm, modern charm to every corner. Escape to the primary bedroom suite with huge walk in closet and spa like ensuite bath. You'll love the convenience of the 2nd floor laundry room! Enter from the garage to a bonus mud room where you'll enjoy a perfect drop zone for busy days, and an excellent additional storage space to keep the main floor tidy. Quality workmanship and finishes throughout. The unspoiled basement boasts high ceilings. Full TARION WARRANTY. Enjoy all the Niagara has to offer. Shopping, wineries, quick drive to the US, and of course the attractions at the Falls! Attention investors: 8 minute drive to the new University of Niagara Falls Canada (UNF) **** EXTRAS **** Full Tarion Warranty! (id:24801)
Property Details
| MLS® Number | X11925601 |
| Property Type | Single Family |
| Community Name | 205 - Church's Lane |
| EquipmentType | Water Heater - Gas |
| Features | Level Lot, Wooded Area, Backs On Greenbelt, Carpet Free |
| ParkingSpaceTotal | 2 |
| RentalEquipmentType | Water Heater - Gas |
| Structure | Porch |
Building
| BathroomTotal | 3 |
| BedroomsAboveGround | 4 |
| BedroomsTotal | 4 |
| Appliances | Dishwasher, Refrigerator, Stove |
| BasementDevelopment | Unfinished |
| BasementType | Full (unfinished) |
| ConstructionStyleAttachment | Attached |
| CoolingType | Central Air Conditioning |
| ExteriorFinish | Brick, Aluminum Siding |
| FlooringType | Hardwood |
| FoundationType | Poured Concrete |
| HalfBathTotal | 1 |
| HeatingFuel | Natural Gas |
| HeatingType | Forced Air |
| StoriesTotal | 2 |
| SizeInterior | 1999.983 - 2499.9795 Sqft |
| Type | Row / Townhouse |
| UtilityWater | Municipal Water |
Parking
| Attached Garage | |
| Inside Entry |
Land
| Acreage | No |
| Sewer | Sanitary Sewer |
| SizeDepth | 109 Ft ,6 In |
| SizeFrontage | 26 Ft ,8 In |
| SizeIrregular | 26.7 X 109.5 Ft |
| SizeTotalText | 26.7 X 109.5 Ft|under 1/2 Acre |
| ZoningDescription | R1c, R3 |
Rooms
| Level | Type | Length | Width | Dimensions |
|---|---|---|---|---|
| Second Level | Primary Bedroom | 4.55 m | 4.55 m | 4.55 m x 4.55 m |
| Second Level | Bedroom 2 | 3.68 m | 3.43 m | 3.68 m x 3.43 m |
| Second Level | Bedroom 3 | 3.68 m | 4.34 m | 3.68 m x 4.34 m |
| Second Level | Bedroom 4 | 4.8 m | 3.23 m | 4.8 m x 3.23 m |
| Main Level | Office | 3.86 m | 2.54 m | 3.86 m x 2.54 m |
| Main Level | Kitchen | 4.57 m | 2.74 m | 4.57 m x 2.74 m |
| Main Level | Dining Room | 4.78 m | 2.74 m | 4.78 m x 2.74 m |
| Main Level | Great Room | 6.15 m | 5.05 m | 6.15 m x 5.05 m |
Interested?
Contact us for more information
Lisa Lanoue
Salesperson
1235 North Service Rd W #100d
Oakville, Ontario L6M 3G5










































